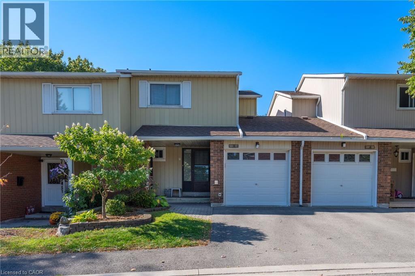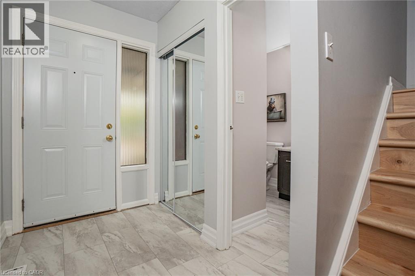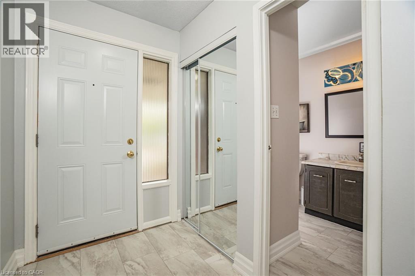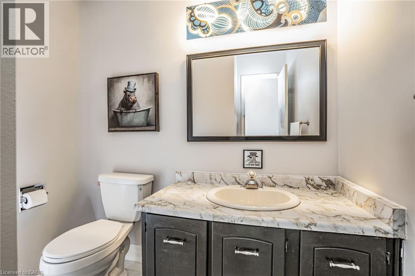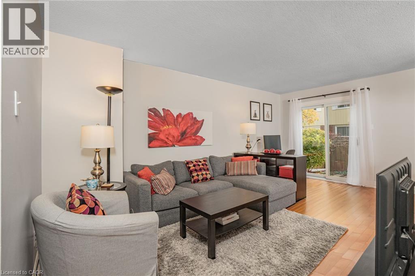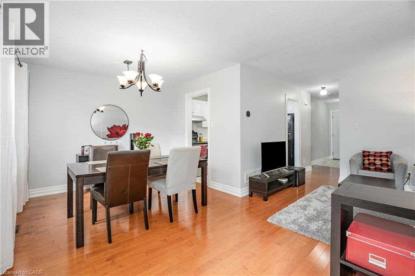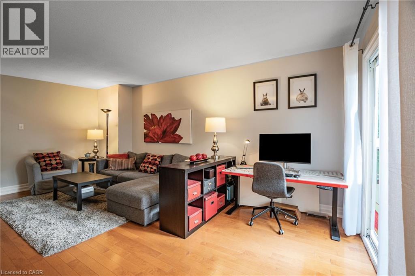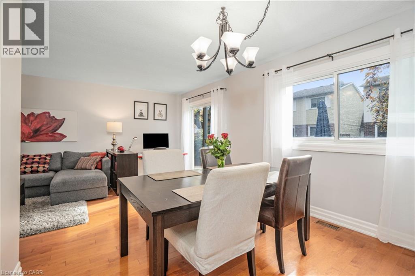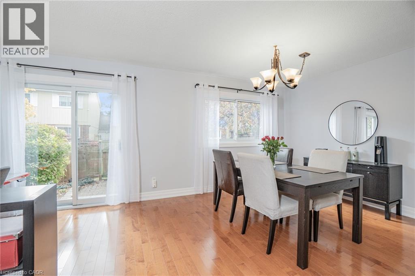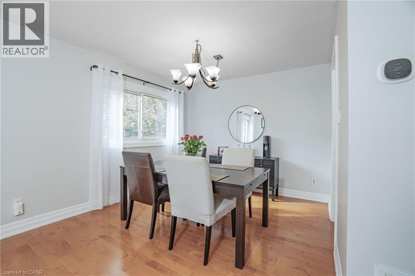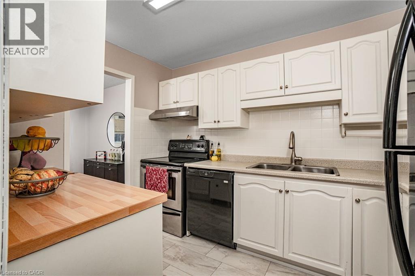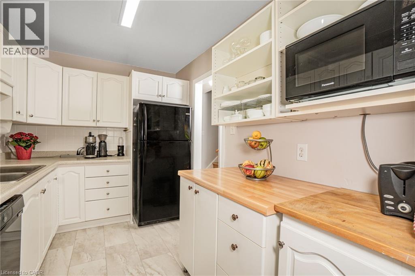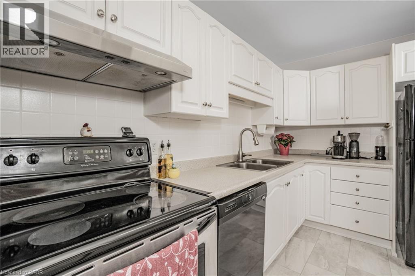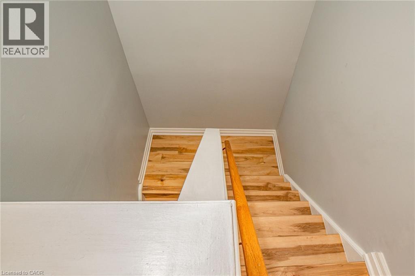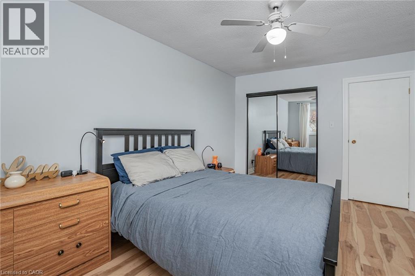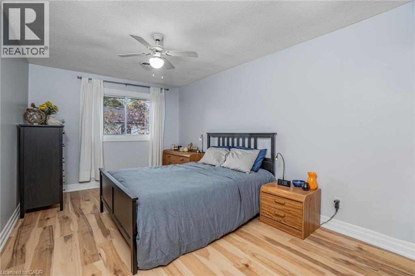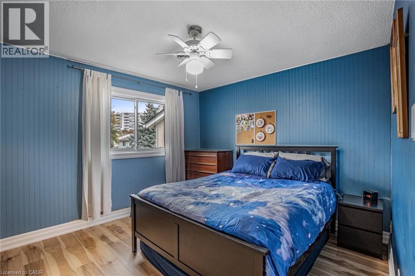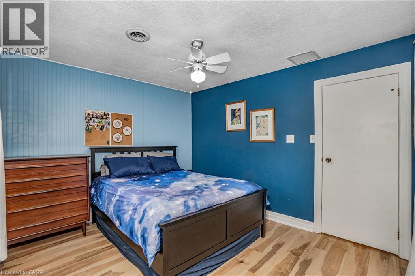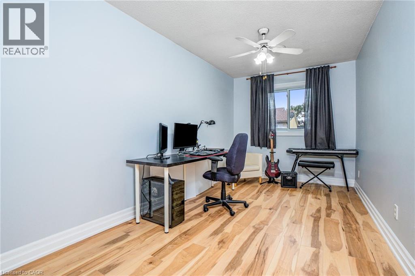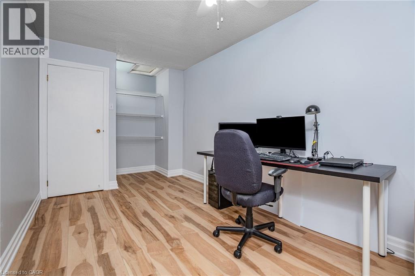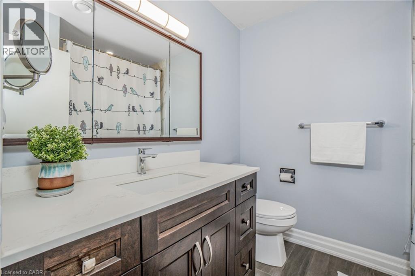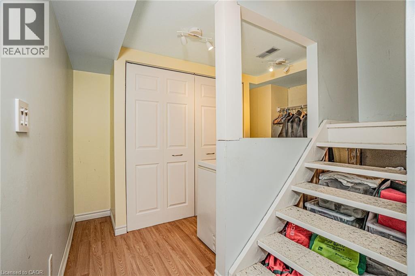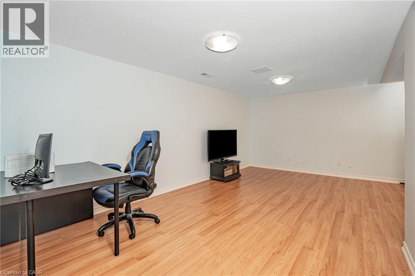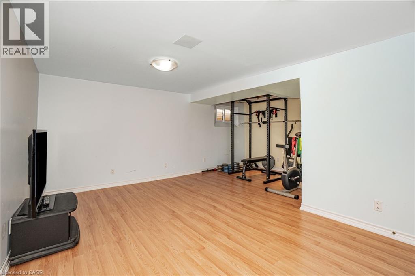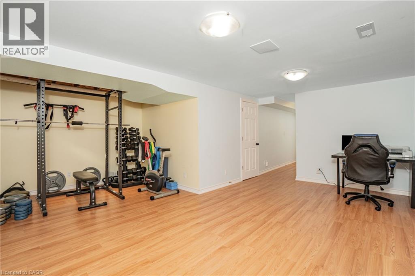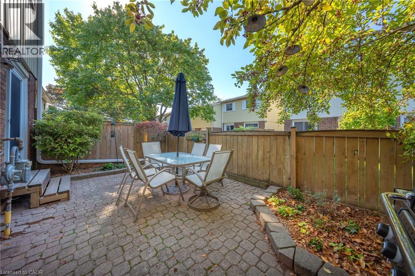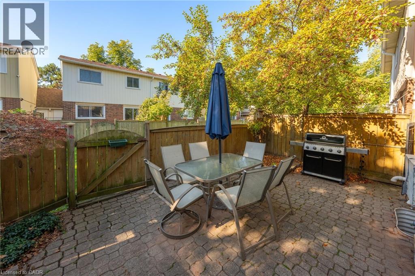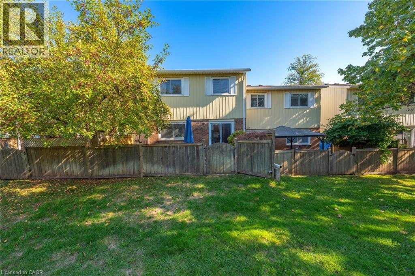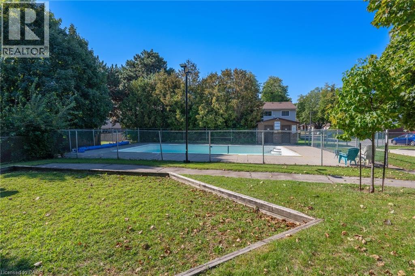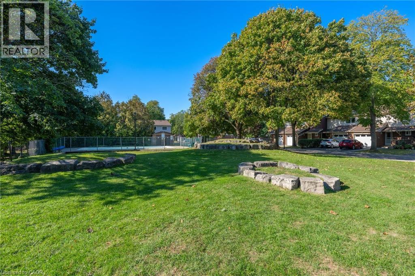5061 Pinedale Avenue Unit# 101 Burlington, Ontario L7L 5J6
$699,000Maintenance,
$486.87 Monthly
Maintenance,
$486.87 MonthlyIn real estate it's about 2 things - Location, location, location & the feeling that you're home! This Bright Stylish townhouse hits on both. Situated in the highly Sought after Pinedale Neighbourhood in South East Burlington this fabulous home offers stylish updates everywhere you look. The recently painted Open Concept Layout Is Enhanced by Big Windows, new vinyl Floors in the foyer, kitchen and upper levels and a good size Kitchen that Flows Into The Dining & Living Areas. Head Upstairs On Your Newly Renovated Staircase To Find Three Oversized Bedrooms - Larger Than Most Townhomes - Each With Generous Closets For Plenty Of Storage. A recently renovated Main Bath Completes The Upper Level With Modern Appeal and a wow factor that is Guaranteed To Impress! The finished lower level Extends The Living Space and is enhanced by a Dricore subfloor beneath the laminate; adding warmth, comfort, and that extra layer of confidence you'll appreciate. It's the ideal space to work from home, let the kids to play, or watch the blue jays win the World Series! Outside the fully Fenced yard is ideal for relaxing & entertaining with low maintenance gardens and a lovely shade tree! Don't delay as this home has Style, Location & Nothing to do but move in and proudly Call it Home! (id:63008)
Property Details
| MLS® Number | 40783918 |
| Property Type | Single Family |
| AmenitiesNearBy | Playground, Schools, Shopping |
| EquipmentType | None |
| ParkingSpaceTotal | 2 |
| RentalEquipmentType | None |
Building
| BathroomTotal | 2 |
| BedroomsAboveGround | 3 |
| BedroomsTotal | 3 |
| Appliances | Central Vacuum, Dishwasher, Dryer, Freezer, Refrigerator, Stove, Washer, Hood Fan, Garage Door Opener |
| ArchitecturalStyle | 2 Level |
| BasementDevelopment | Finished |
| BasementType | Full (finished) |
| ConstructedDate | 1976 |
| ConstructionStyleAttachment | Attached |
| CoolingType | Central Air Conditioning |
| ExteriorFinish | Aluminum Siding, Brick Veneer |
| HalfBathTotal | 1 |
| HeatingType | Heat Pump |
| StoriesTotal | 2 |
| SizeInterior | 1525 Sqft |
| Type | Row / Townhouse |
| UtilityWater | Municipal Water |
Parking
| Attached Garage |
Land
| Acreage | No |
| LandAmenities | Playground, Schools, Shopping |
| Sewer | Municipal Sewage System |
| SizeTotalText | Unknown |
| ZoningDescription | Rl6 |
Rooms
| Level | Type | Length | Width | Dimensions |
|---|---|---|---|---|
| Second Level | 4pc Bathroom | Measurements not available | ||
| Second Level | Bedroom | 18'3'' x 8'8'' | ||
| Second Level | Bedroom | 15'2'' x 9'5'' | ||
| Second Level | Primary Bedroom | 15'2'' x 11'7'' | ||
| Lower Level | Laundry Room | 11'12'' x 7'3'' | ||
| Lower Level | Exercise Room | 7'6'' x 10'3'' | ||
| Lower Level | Recreation Room | 18'3'' x 11'2'' | ||
| Main Level | 2pc Bathroom | Measurements not available | ||
| Main Level | Dining Room | 10'5'' x 8'0'' | ||
| Main Level | Living Room | 188'3'' x 10'6'' | ||
| Main Level | Kitchen | 11'2'' x 7'6'' |
https://www.realtor.ca/real-estate/29041870/5061-pinedale-avenue-unit-101-burlington
Debbie Macaskill
Salesperson
4145 Fairview St Unit D
Burlington, Ontario L7L 2A4

