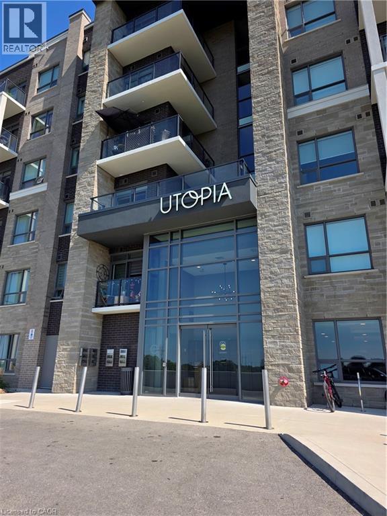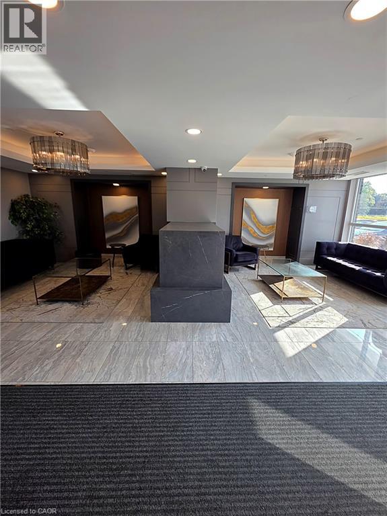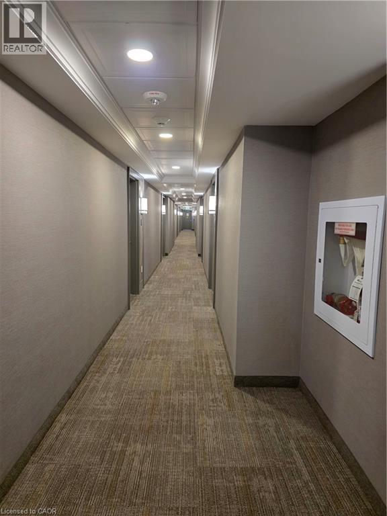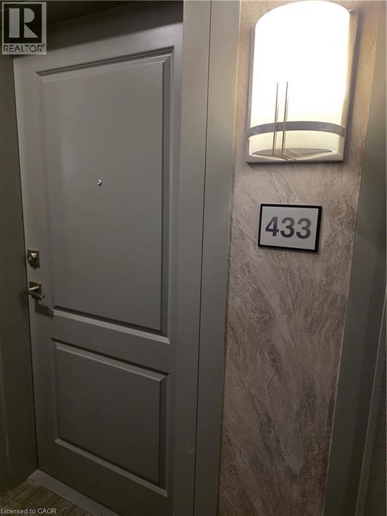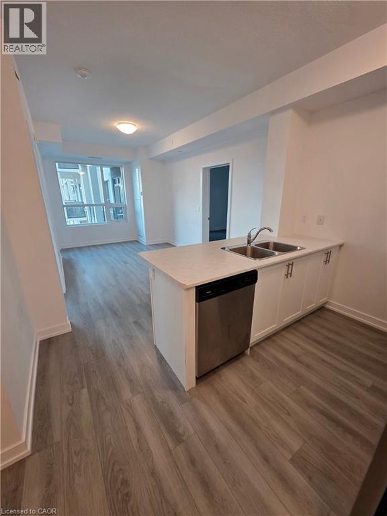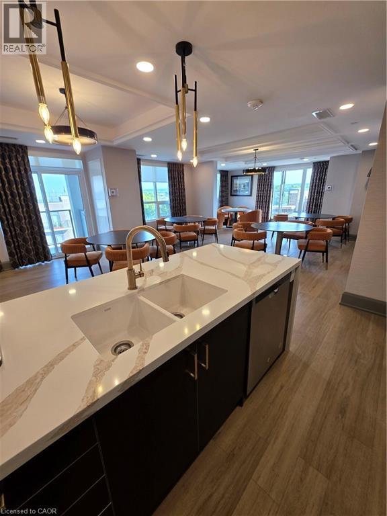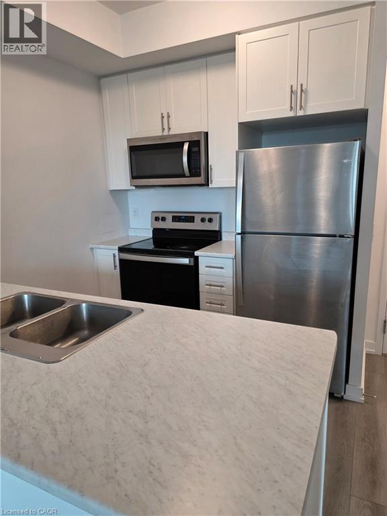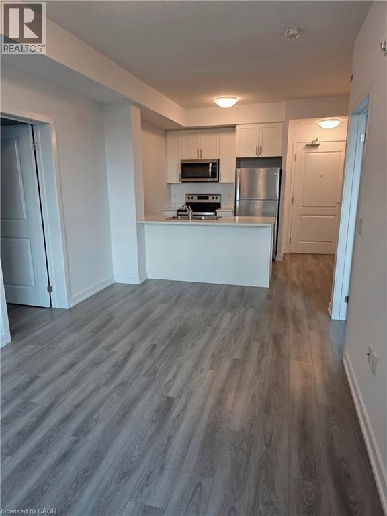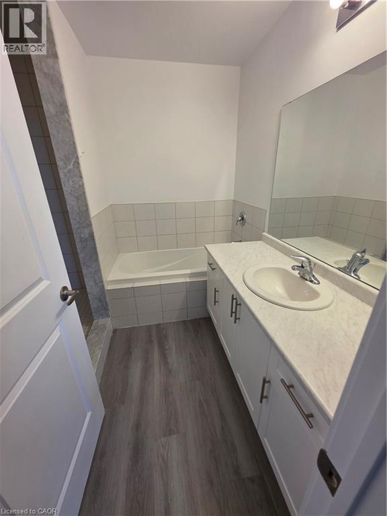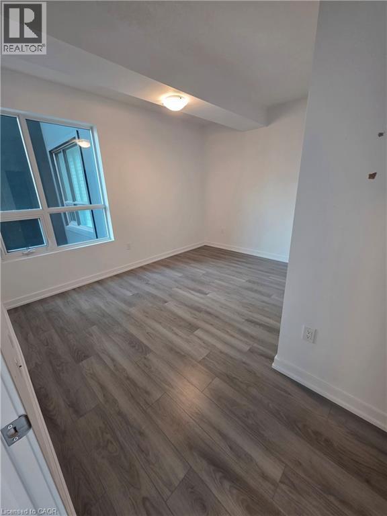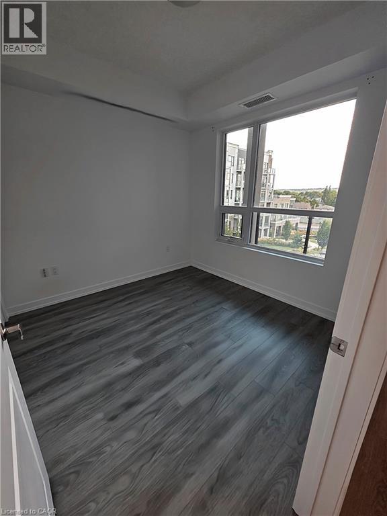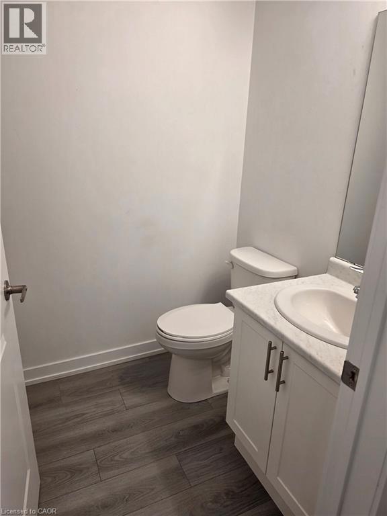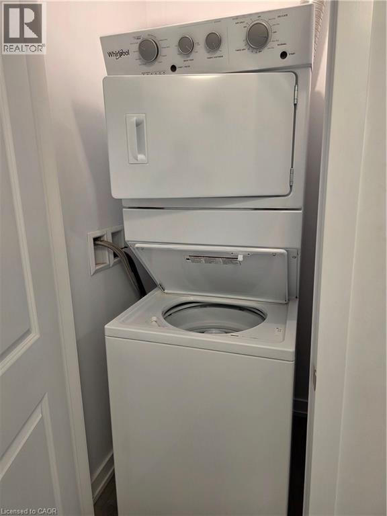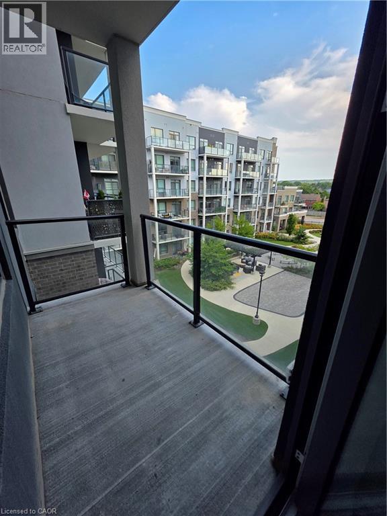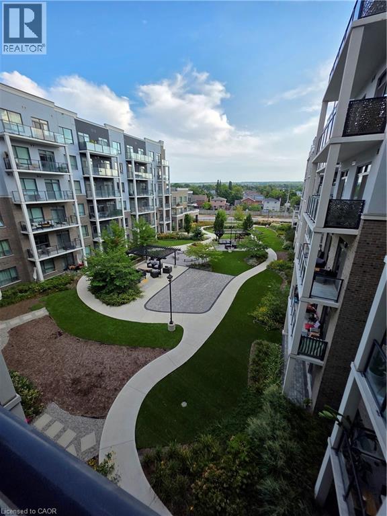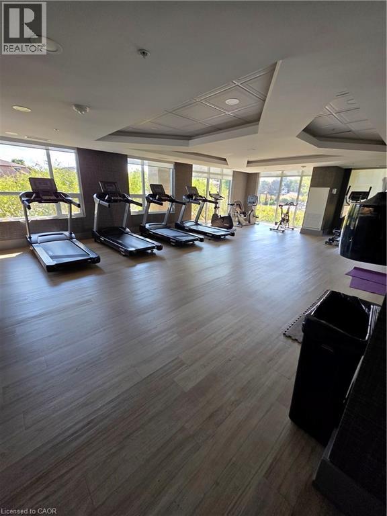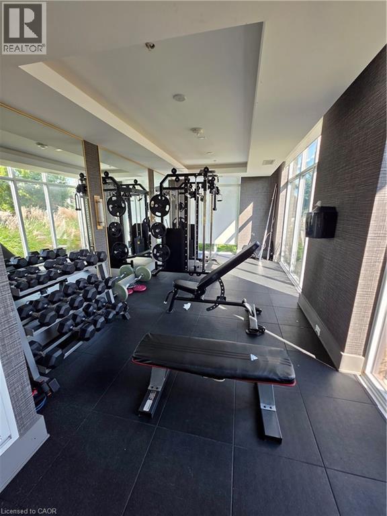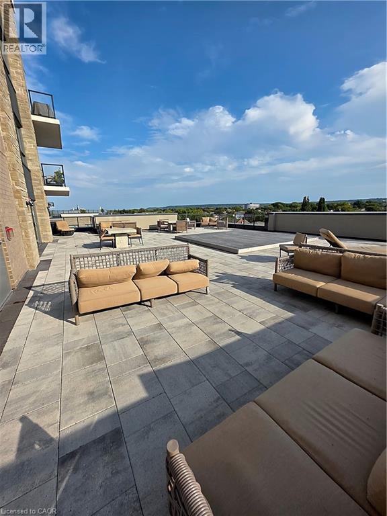5055 Greenlane Road Unit# 433 Beamsville, Ontario L0R 1B3
$495,000Maintenance, Insurance, Heat, Landscaping, Parking
$482.90 Monthly
Maintenance, Insurance, Heat, Landscaping, Parking
$482.90 MonthlyWelcome to Utopia by New Horizon Development Group! This spacious 2-bedroom 2-bath condo in Beamsville features an open-concept kitchen/living area, ensuite with separate shower, in-suite laundry and unobstructed courtyard views. Features an advanced geothermal heating & cooling system for year-round comfort and efficiency. Building amenities include a party room, fitness centre, rooftop patio and bike storage. Comes with underground parking and a storage locker on the same floor. Conveniently located steps to Sobeys, retail plaza shops, restaurants, QEW access and the future GO station. (id:63008)
Property Details
| MLS® Number | 40770025 |
| Property Type | Single Family |
| AmenitiesNearBy | Marina, Place Of Worship, Public Transit, Schools, Shopping |
| Features | Southern Exposure, Balcony, Automatic Garage Door Opener |
| ParkingSpaceTotal | 1 |
| StorageType | Locker |
Building
| BathroomTotal | 2 |
| BedroomsAboveGround | 2 |
| BedroomsTotal | 2 |
| Amenities | Exercise Centre, Party Room |
| Appliances | Dishwasher, Dryer, Refrigerator, Stove, Washer, Microwave Built-in, Garage Door Opener |
| BasementType | None |
| ConstructedDate | 2022 |
| ConstructionStyleAttachment | Attached |
| CoolingType | Central Air Conditioning |
| ExteriorFinish | Aluminum Siding, Other, Stone, Stucco |
| FoundationType | Poured Concrete |
| HeatingFuel | Geo Thermal |
| HeatingType | Forced Air |
| StoriesTotal | 1 |
| SizeInterior | 784 Sqft |
| Type | Apartment |
| UtilityWater | Municipal Water |
Parking
| Underground | |
| Visitor Parking |
Land
| AccessType | Road Access, Highway Access, Highway Nearby |
| Acreage | No |
| LandAmenities | Marina, Place Of Worship, Public Transit, Schools, Shopping |
| LandscapeFeatures | Landscaped |
| Sewer | Municipal Sewage System |
| SizeTotalText | Unknown |
| ZoningDescription | Gc |
Rooms
| Level | Type | Length | Width | Dimensions |
|---|---|---|---|---|
| Main Level | Laundry Room | Measurements not available | ||
| Main Level | 4pc Bathroom | Measurements not available | ||
| Main Level | Bedroom | 9'6'' x 9'9'' | ||
| Main Level | 4pc Bathroom | Measurements not available | ||
| Main Level | Bedroom | 13'2'' x 9'7'' | ||
| Main Level | Living Room/dining Room | 9'9'' x 17'2'' | ||
| Main Level | Eat In Kitchen | 7'7'' x 8'0'' |
https://www.realtor.ca/real-estate/28864999/5055-greenlane-road-unit-433-beamsville
Claudio Ciofani
Salesperson
115 Highway #8 Unit:100
Stoney Creek, Ontario L8G 1C1
Mark Maga
Salesperson
115 Highway 8 Unit 102
Stoney Creek, Ontario L8G 1C1

