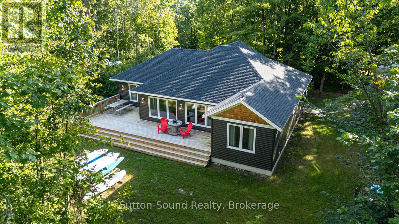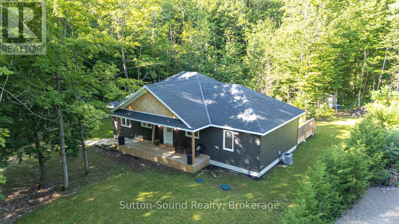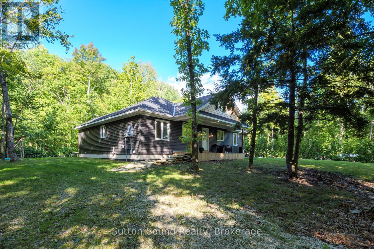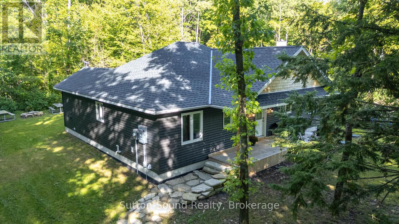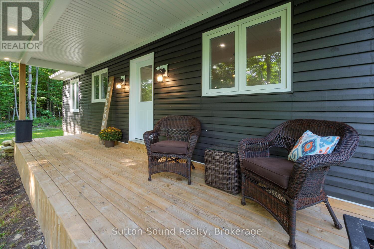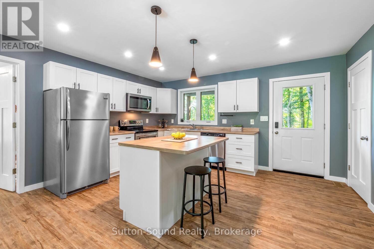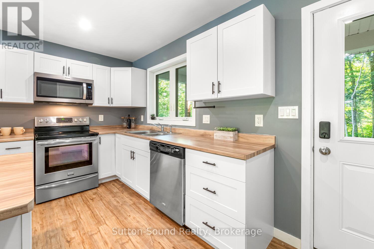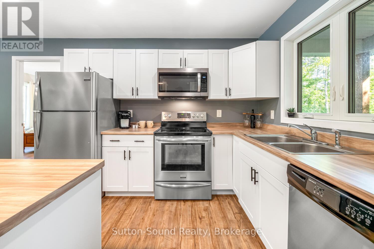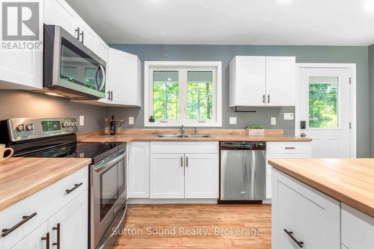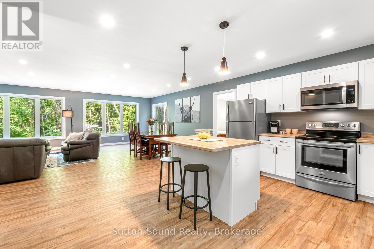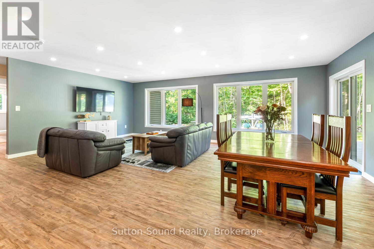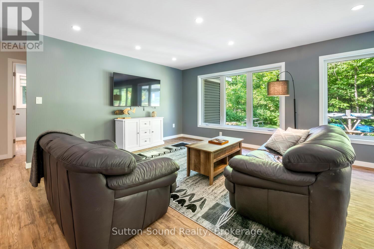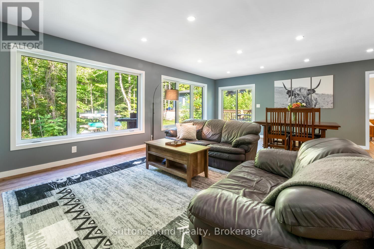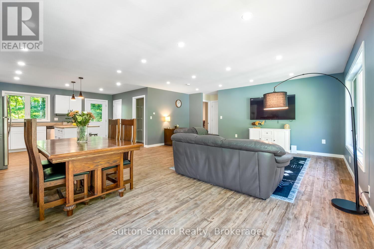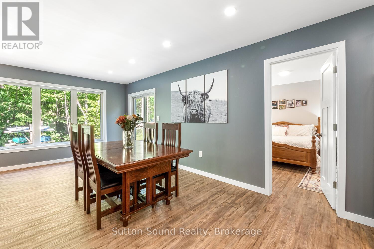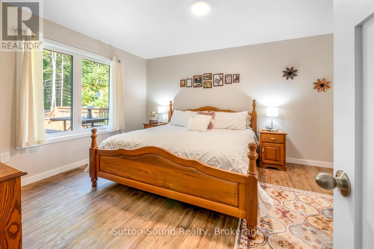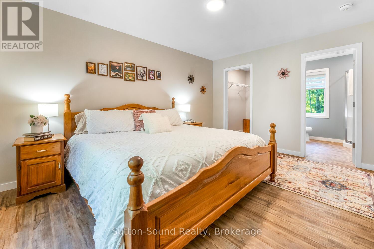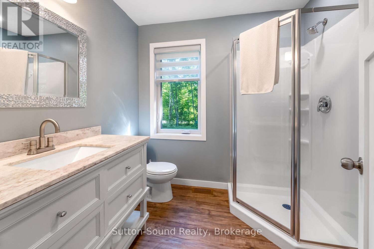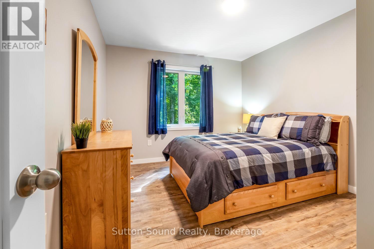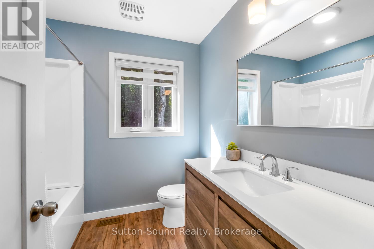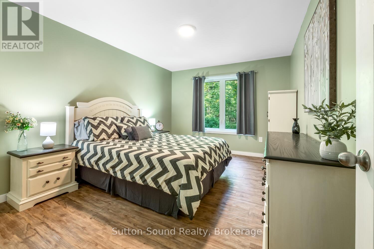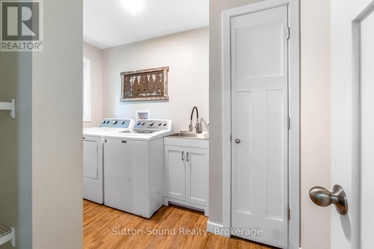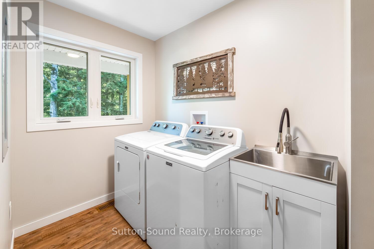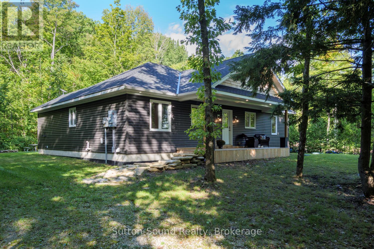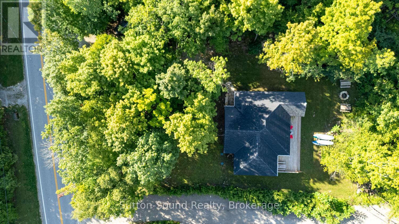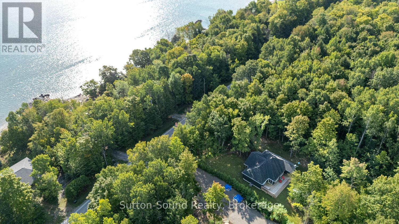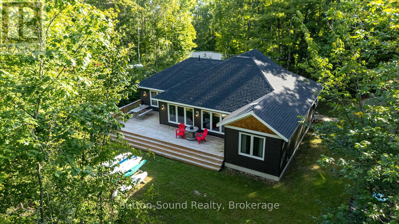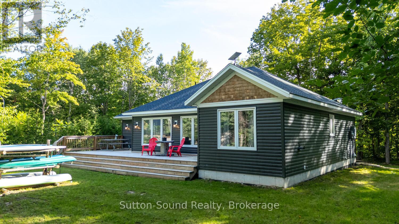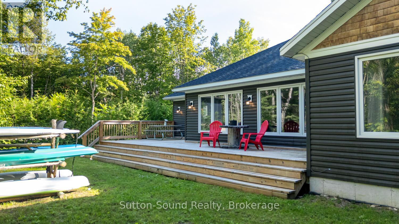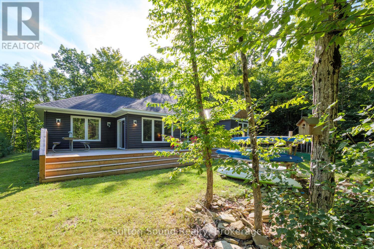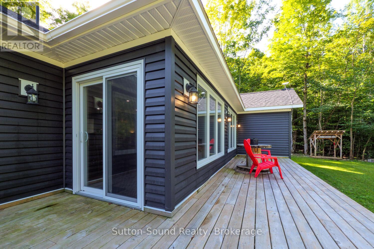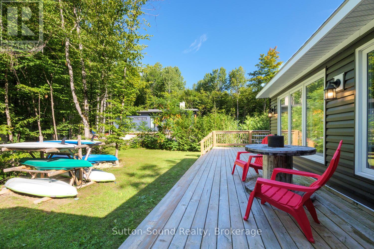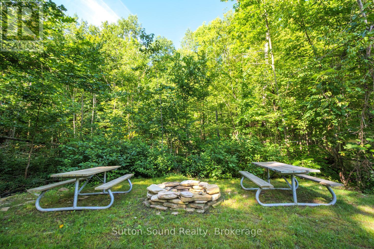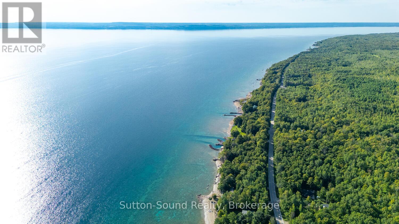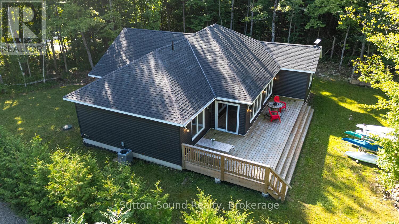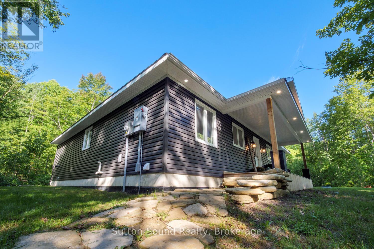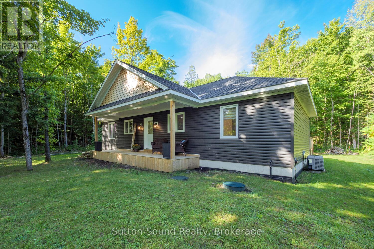504760 Grey Road 1 Georgian Bluffs, Ontario N0H 1S0
$825,000
PERFECT BLEND OF NATURE AND CONVENIENCE!! This newly built 3 bed, 2 bath bungalow is nestled in the trees and offers an abundance of windows to showcase mother nature! This home is laid out in such a way that the primary bedroom with walk-in closet and 3 pc ensuite is on one side of the house and the 2 large guest rooms and full bath on the other. In the center is the open concept kitchen/dining and living room. The kitchen offers new stainless steel applaiances and island. The dining room allows easy access through sliding doors to the large deck and backyard with BBQ area, fire pit and more. The living room allows you to entertain and interact with guests from any of these rooms, all while feeling like you are in the middle of the forrest. Located in the very desirable area of Grey Rd 1, just 25 minutes to Owen Sound and 20 mintues to Wiarton. You are beside Greystone Trails for hiking, 2 minutes to Centennial waterfront Park and 5 minutes from the Bruce Caves. Whether a retired couple, a family or an investor, this property is worth a look! CLICK ON MULTIMEDIA FOR AN INTERACTIVE EXPERIENCE!! (id:63008)
Property Details
| MLS® Number | X12379945 |
| Property Type | Single Family |
| Community Name | Georgian Bluffs |
| AmenitiesNearBy | Park |
| CommunityFeatures | School Bus |
| Features | Wooded Area, Irregular Lot Size, Flat Site, Conservation/green Belt |
| ParkingSpaceTotal | 4 |
| Structure | Shed |
Building
| BathroomTotal | 2 |
| BedroomsAboveGround | 3 |
| BedroomsTotal | 3 |
| Age | New Building |
| Appliances | Dishwasher, Dryer, Stove, Washer, Refrigerator |
| ArchitecturalStyle | Bungalow |
| BasementType | Crawl Space |
| ConstructionStyleAttachment | Detached |
| CoolingType | Central Air Conditioning |
| ExteriorFinish | Vinyl Siding |
| FireProtection | Monitored Alarm |
| FoundationType | Poured Concrete |
| HeatingFuel | Propane |
| HeatingType | Forced Air |
| StoriesTotal | 1 |
| SizeInterior | 1100 - 1500 Sqft |
| Type | House |
| UtilityWater | Drilled Well, Cistern |
Parking
| No Garage |
Land
| AccessType | Year-round Access |
| Acreage | No |
| LandAmenities | Park |
| Sewer | Septic System |
| SizeDepth | 301 Ft |
| SizeFrontage | 124 Ft |
| SizeIrregular | 124 X 301 Ft |
| SizeTotalText | 124 X 301 Ft|1/2 - 1.99 Acres |
| ZoningDescription | Shoreline Residential And Ep |
Rooms
| Level | Type | Length | Width | Dimensions |
|---|---|---|---|---|
| Main Level | Foyer | 3.2 m | 1.52 m | 3.2 m x 1.52 m |
| Main Level | Laundry Room | 3.05 m | 1.68 m | 3.05 m x 1.68 m |
| Main Level | Kitchen | 3.05 m | 3.54 m | 3.05 m x 3.54 m |
| Main Level | Living Room | 7.13 m | 6 m | 7.13 m x 6 m |
| Main Level | Primary Bedroom | 4.57 m | 3.81 m | 4.57 m x 3.81 m |
| Main Level | Bathroom | 2.23 m | 2.13 m | 2.23 m x 2.13 m |
| Main Level | Bedroom 2 | 3.75 m | 3.29 m | 3.75 m x 3.29 m |
| Main Level | Bedroom 3 | 4.33 m | 3.29 m | 4.33 m x 3.29 m |
https://www.realtor.ca/real-estate/28811737/504760-grey-road-1-georgian-bluffs-georgian-bluffs
Chris Wynn
Broker
1077 2nd Avenue East, Suite A
Owen Sound, Ontario N4K 2H8
Ann Milne
Broker
1077 2nd Avenue East, Suite A
Owen Sound, Ontario N4K 2H8

