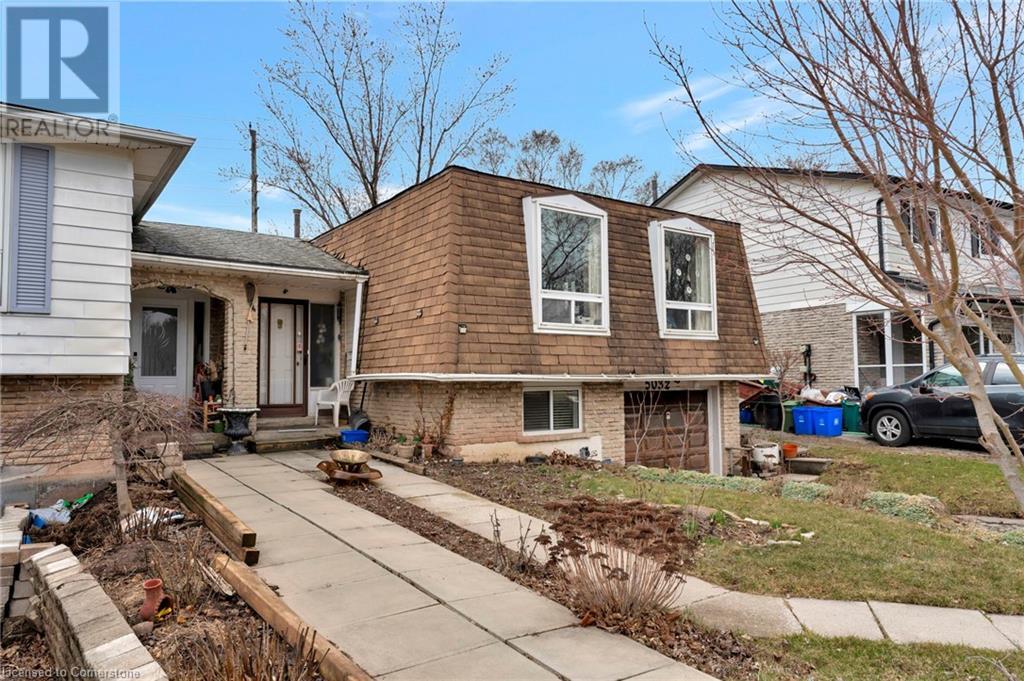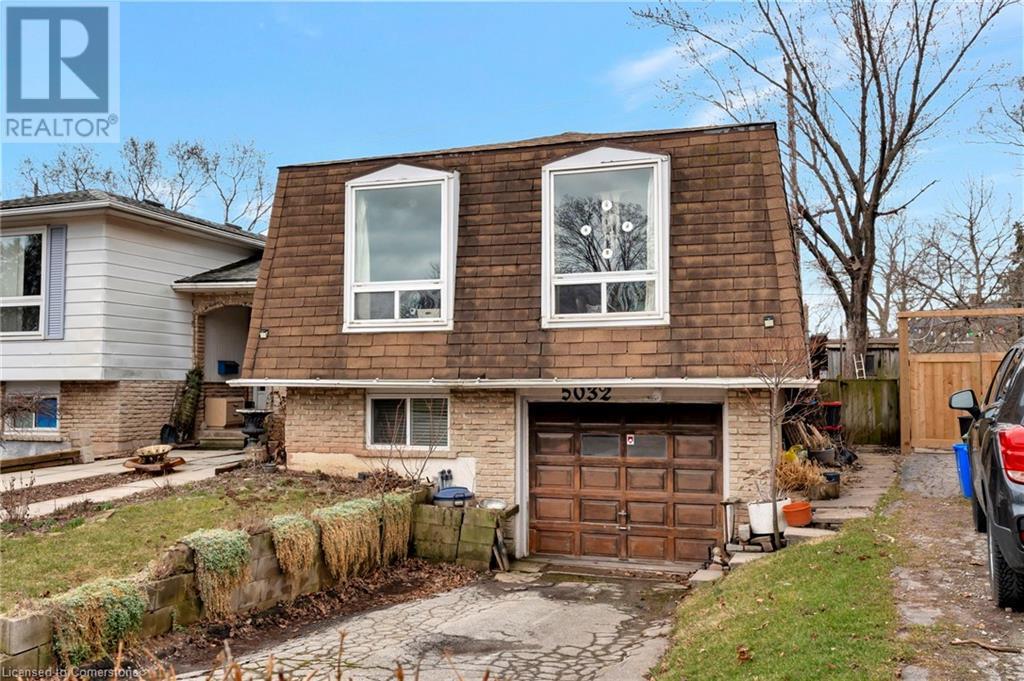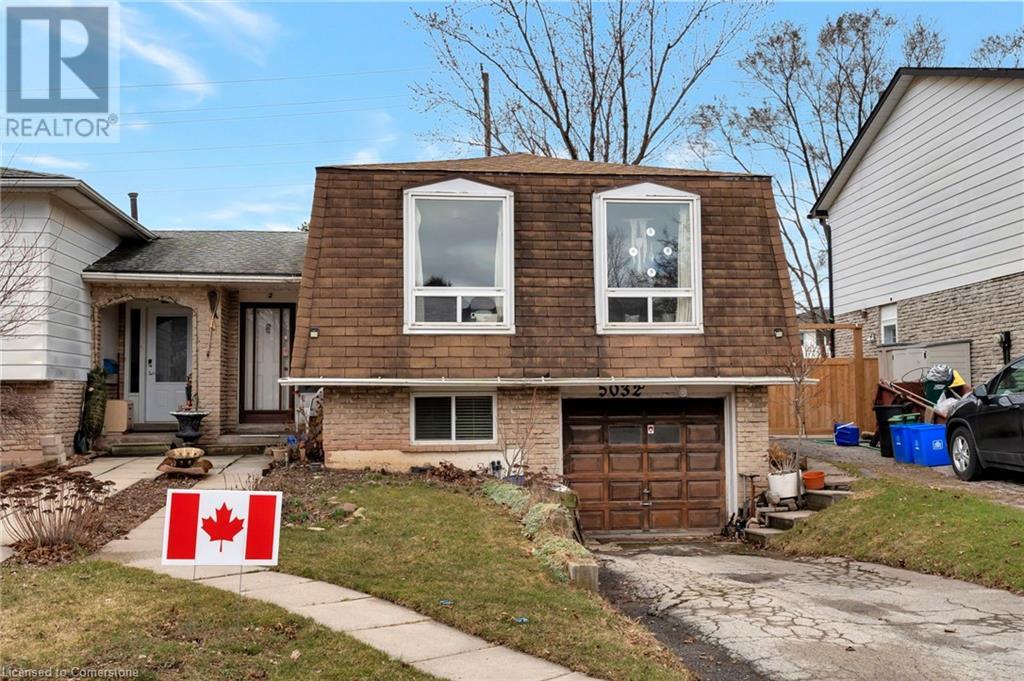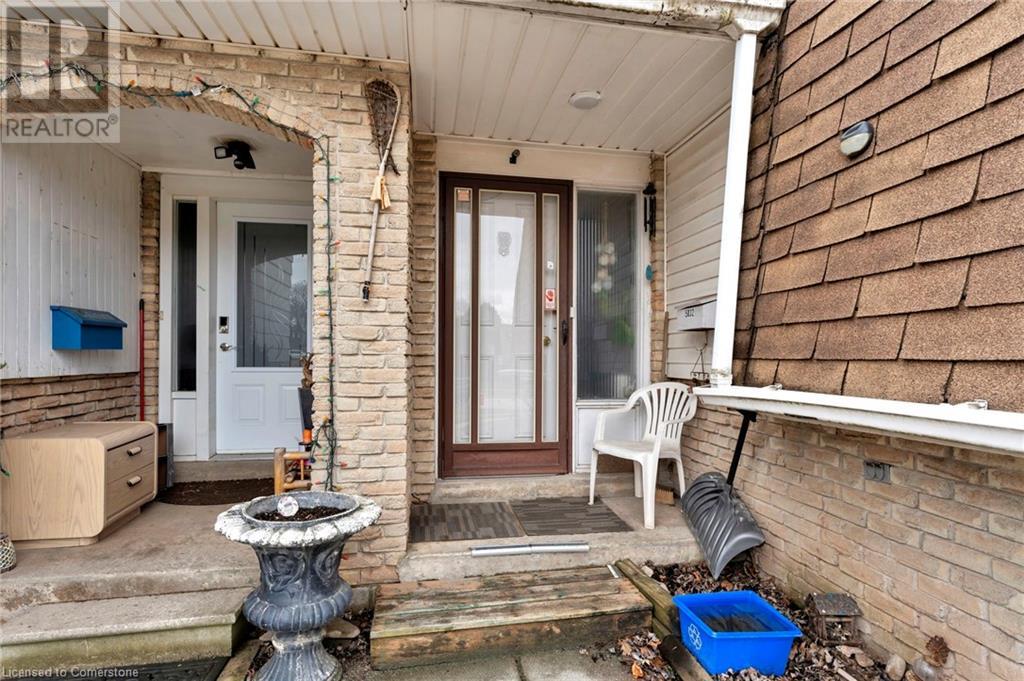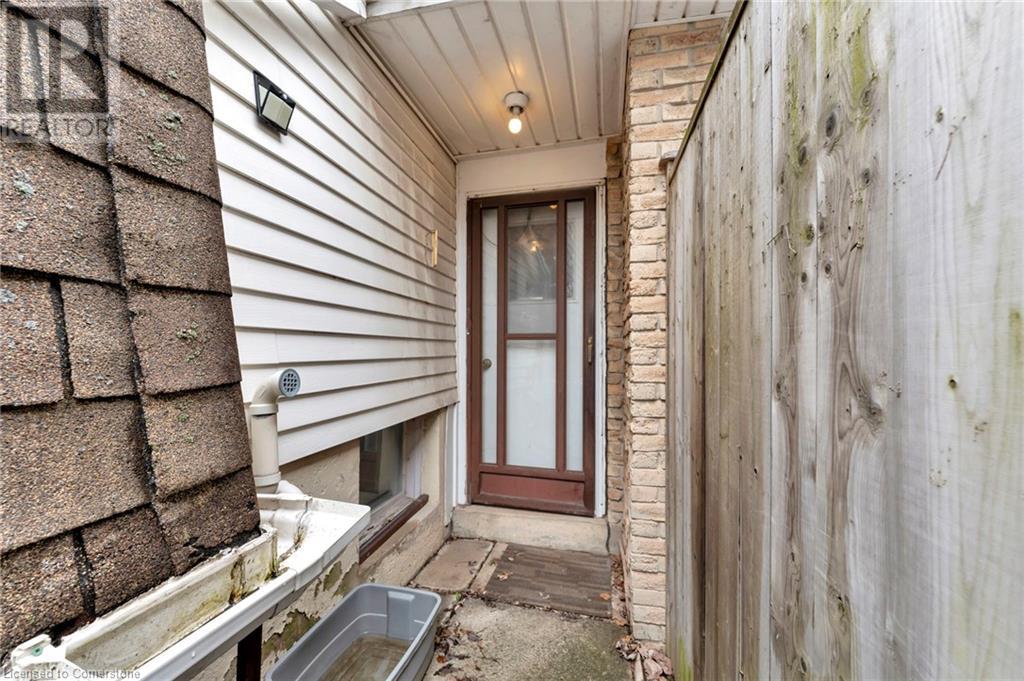5032 Brady Avenue Burlington, Ontario L7L 3X6
$799,900
Welcome to 5032 Brady Avenue. Nestled in the highly sought-after Pinedale neighbourhood, this Link home offers the perfect blend of comfort, convenience, and flexibility. Situated on a quiet, family-friendly street, it’s an ideal setting for growing families or multi-generational living. Enjoy close proximity to shopping centres, top-rated schools, highway access, the GO Station, scenic walking trails, and beautiful parks—all just minutes from your doorstep. Inside, the home boasts a finished basement with two bedrooms and a full bathroom, offering excellent potential for an in-law suite, guest quarters, or a separate space for teens or extended family. Key Updates Include: High-Efficiency Furnace (2008); Windows (2020); Roof Shingles (2019). Don’t miss this opportunity to own a versatile home in one of Burlington’s most desirable communities. (id:63008)
Property Details
| MLS® Number | 40712916 |
| Property Type | Single Family |
| AmenitiesNearBy | Schools, Shopping |
| EquipmentType | Water Heater |
| Features | Paved Driveway |
| ParkingSpaceTotal | 2 |
| RentalEquipmentType | Water Heater |
Building
| BathroomTotal | 2 |
| BedroomsAboveGround | 3 |
| BedroomsBelowGround | 2 |
| BedroomsTotal | 5 |
| Appliances | Dishwasher, Dryer, Refrigerator, Stove, Washer |
| ArchitecturalStyle | Raised Bungalow |
| BasementDevelopment | Finished |
| BasementType | Full (finished) |
| ConstructedDate | 1973 |
| ConstructionStyleAttachment | Link |
| CoolingType | Central Air Conditioning |
| ExteriorFinish | Brick, Vinyl Siding, Shingles |
| FoundationType | Poured Concrete |
| HeatingFuel | Natural Gas |
| HeatingType | Forced Air |
| StoriesTotal | 1 |
| SizeInterior | 2109 Sqft |
| Type | House |
| UtilityWater | Municipal Water |
Parking
| Attached Garage |
Land
| AccessType | Highway Access |
| Acreage | No |
| LandAmenities | Schools, Shopping |
| Sewer | Municipal Sewage System |
| SizeDepth | 114 Ft |
| SizeFrontage | 21 Ft |
| SizeTotalText | Under 1/2 Acre |
| ZoningDescription | Rm4 |
Rooms
| Level | Type | Length | Width | Dimensions |
|---|---|---|---|---|
| Basement | Bedroom | 12'1'' x 10'10'' | ||
| Basement | Workshop | 12'2'' x 10'10'' | ||
| Basement | Laundry Room | 9'7'' x 6'1'' | ||
| Basement | Utility Room | 6'0'' x 6'1'' | ||
| Basement | 3pc Bathroom | 8'6'' x 6'0'' | ||
| Basement | Other | 22'1'' x 9'11'' | ||
| Basement | Bedroom | 17'1'' x 8'1'' | ||
| Main Level | Foyer | 15'2'' x 6'2'' | ||
| Main Level | Living Room | 16'8'' x 11'1'' | ||
| Main Level | Dining Room | 10'8'' x 8'4'' | ||
| Main Level | Kitchen | 15'11'' x 8'0'' | ||
| Main Level | 4pc Bathroom | 8'7'' x 9'8'' | ||
| Main Level | Bedroom | 9'7'' x 8'3'' | ||
| Main Level | Bedroom | 9'9'' x 11'8'' | ||
| Main Level | Primary Bedroom | 14'2'' x 9'8'' |
https://www.realtor.ca/real-estate/28272663/5032-brady-avenue-burlington
Jason Thomas Lawrence
Salesperson
21 King Street W. 5th Floor
Hamilton, Ontario L8P 4W7
Darryl Van Sickle
Salesperson
515 Park Road North
Brantford, Ontario N3R 7K8

