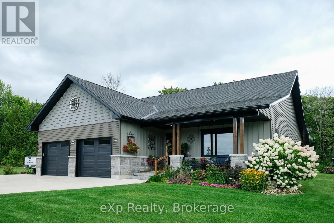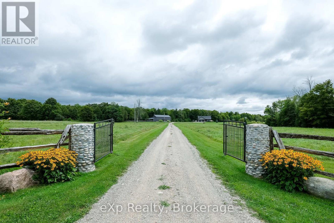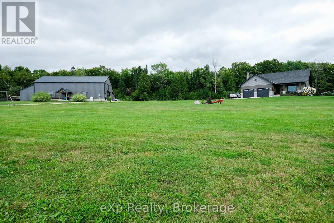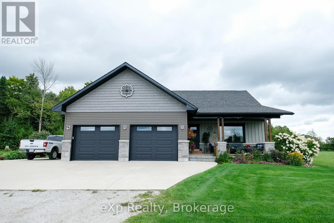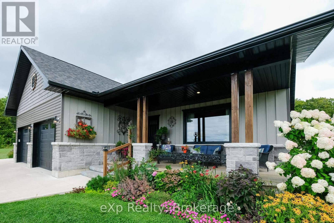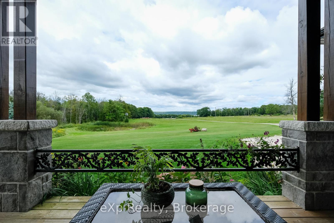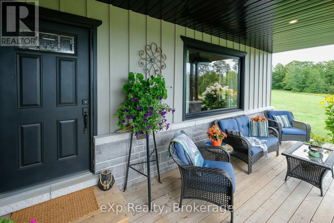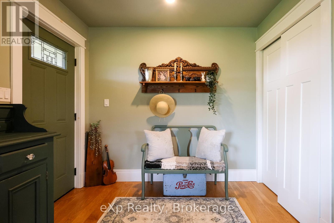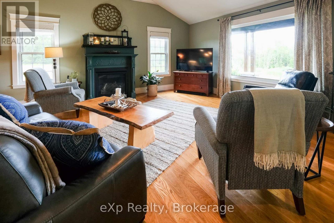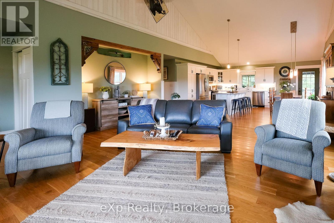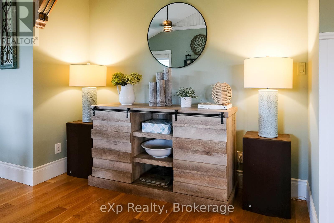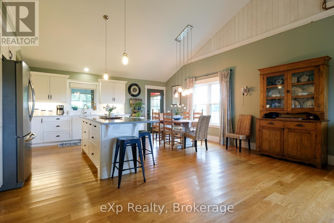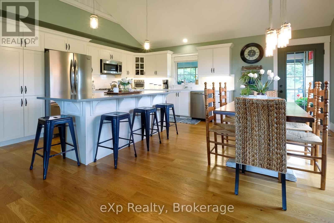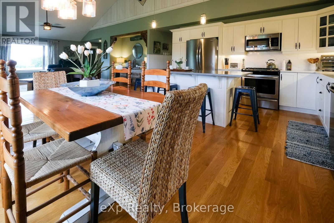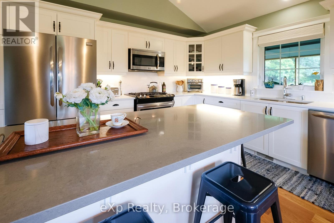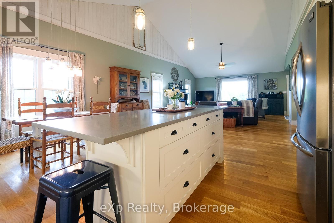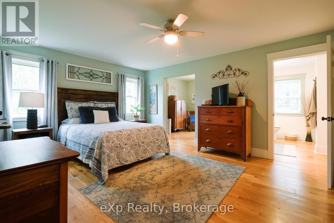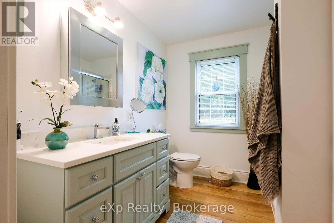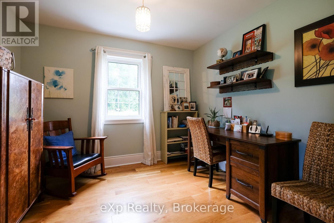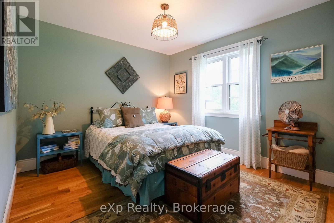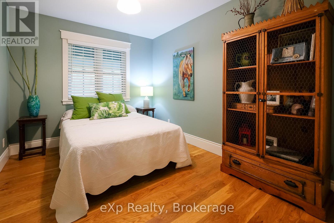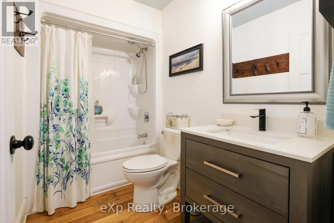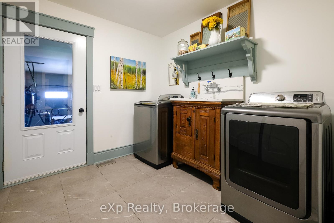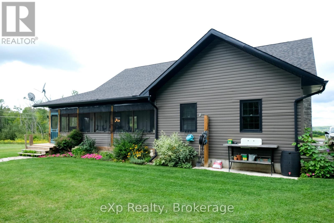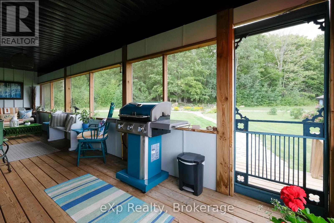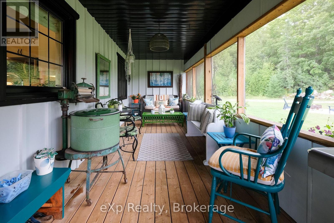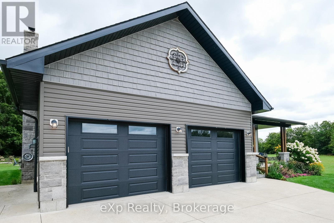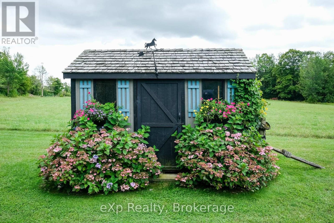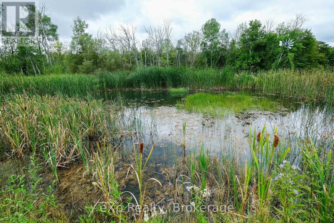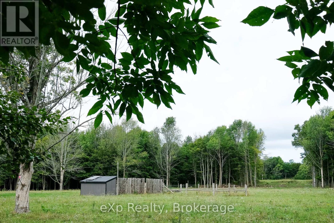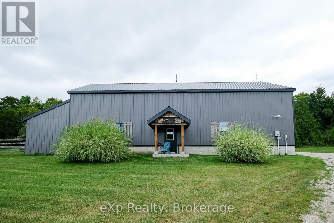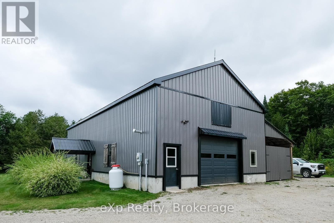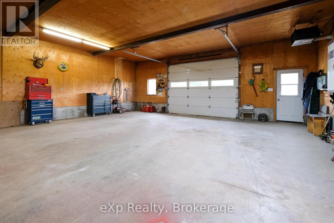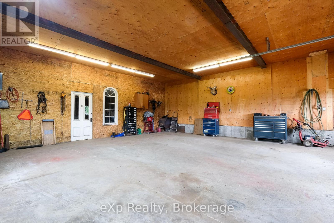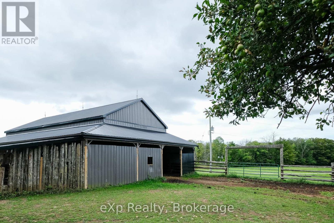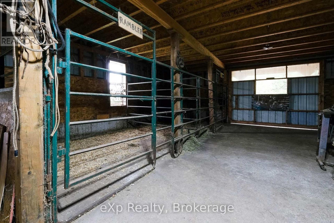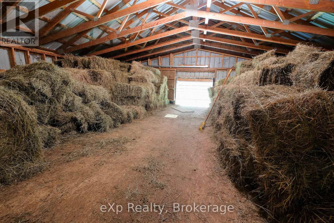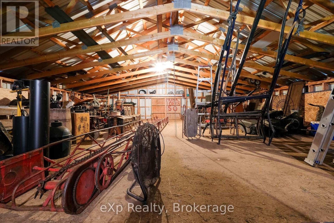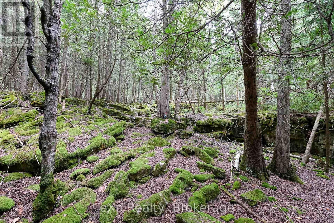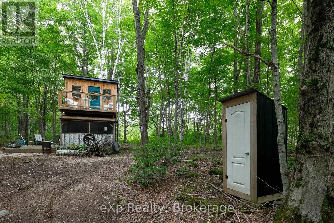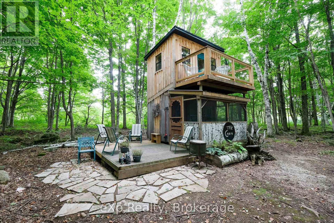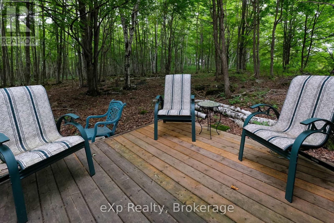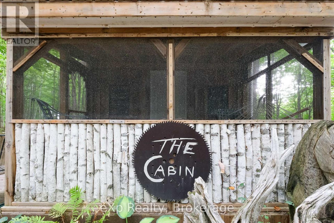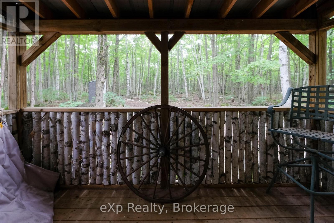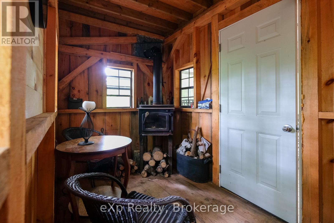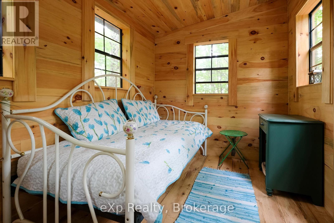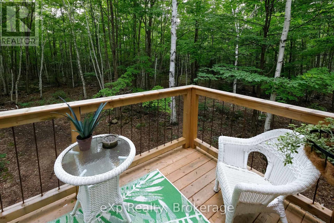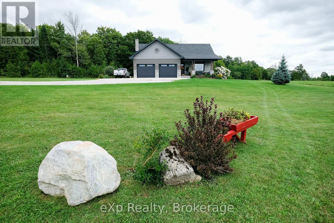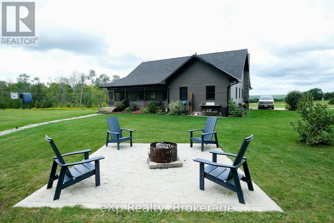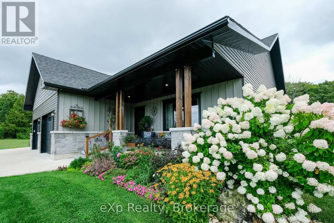502032 Grey Road 1 Georgian Bluffs, Ontario N0H 2T0
$1,995,995
Set on 50 picturesque acres along Island View Drive (Grey Rd 1), this property offers a rare blend of natural beauty and modern living. The property features old-growth cedar, moss-covered rock faces, hardwood bush, and a deer winter yard near the Bruce Caves. The property is gated at the road and the house setup well back from the road with commanding views of Colpoys Bay. Just 2 km from Wiarton and close to the airport and golf courses. The home features vaulted ceilings in the open concept living, dining, kitchen area. Screened in huge rear porch with BBQ and privacy! 3 bedrooms with primary featuring en-suite and large sitting room. 2 additional bedrooms and full bath. One level living with oversized laundry room. Propane/wood combo furnace. Huge outbuilding; currently half is an insulated shop and the other half is setup for livestock. Frost-free water post for horses. Large leanto and loads of storage and even a hay loft. Property has an amazing cabin in the hardwoods. Pasture area for cattle and a separate well. Absolutely a turn key property! 30 acres of fenced pasture, 10 acres bush, 10 acres hay. (id:63008)
Property Details
| MLS® Number | X12367323 |
| Property Type | Single Family |
| Community Name | Georgian Bluffs |
| EquipmentType | Propane Tank |
| Features | Carpet Free, Country Residential |
| ParkingSpaceTotal | 12 |
| RentalEquipmentType | Propane Tank |
| Structure | Barn |
Building
| BathroomTotal | 2 |
| BedroomsAboveGround | 3 |
| BedroomsTotal | 3 |
| Amenities | Fireplace(s) |
| Appliances | Water Heater, Water Heater - Tankless, Dishwasher, Microwave, Stove, Refrigerator |
| ArchitecturalStyle | Bungalow |
| BasementType | Crawl Space |
| ExteriorFinish | Vinyl Siding, Stone |
| FireplacePresent | Yes |
| FoundationType | Concrete |
| HeatingFuel | Propane |
| HeatingType | Forced Air |
| StoriesTotal | 1 |
| SizeInterior | 1500 - 2000 Sqft |
| Type | House |
| UtilityWater | Drilled Well |
Parking
| Attached Garage | |
| Garage |
Land
| Acreage | Yes |
| SizeDepth | 1872 Ft ,3 In |
| SizeFrontage | 492 Ft ,4 In |
| SizeIrregular | 492.4 X 1872.3 Ft |
| SizeTotalText | 492.4 X 1872.3 Ft|50 - 100 Acres |
| ZoningDescription | Nec |
Rooms
| Level | Type | Length | Width | Dimensions |
|---|---|---|---|---|
| Main Level | Living Room | 7.63 m | 6.71 m | 7.63 m x 6.71 m |
| Main Level | Bathroom | 2.72 m | 1.53 m | 2.72 m x 1.53 m |
| Main Level | Dining Room | 4.32 m | 2.58 m | 4.32 m x 2.58 m |
| Main Level | Kitchen | 4.33 m | 3.15 m | 4.33 m x 3.15 m |
| Main Level | Sunroom | 2.32 m | 8.58 m | 2.32 m x 8.58 m |
| Main Level | Primary Bedroom | 3.92 m | 5.07 m | 3.92 m x 5.07 m |
| Main Level | Bathroom | 2.71 m | 2.54 m | 2.71 m x 2.54 m |
| Main Level | Sitting Room | 2.71 m | 3.16 m | 2.71 m x 3.16 m |
| Main Level | Bedroom | 4.07 m | 3.2 m | 4.07 m x 3.2 m |
| Main Level | Bedroom | 4.29 m | 2.74 m | 4.29 m x 2.74 m |
| Main Level | Laundry Room | 2.72 m | 2.66 m | 2.72 m x 2.66 m |
Utilities
| Electricity | Installed |
https://www.realtor.ca/real-estate/28783656/502032-grey-road-1-georgian-bluffs-georgian-bluffs
Scott Crowther
Salesperson
250-10th Street West
Owen Sound, Ontario N4K 3R3
Jocelyne Landry
Salesperson
250-10th Street West
Owen Sound, Ontario N4K 3R3
Wanda Westover
Broker
250-10th Street West
Owen Sound, Ontario N4K 3R3

