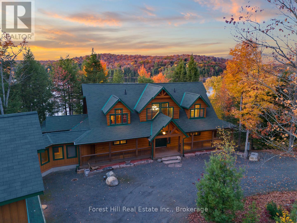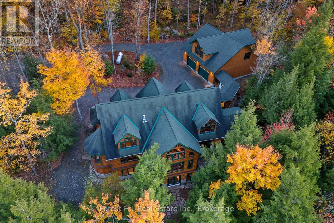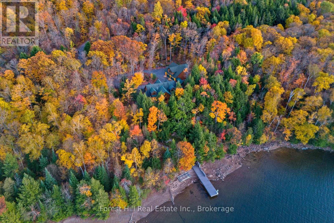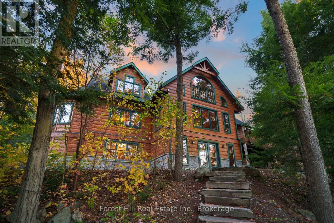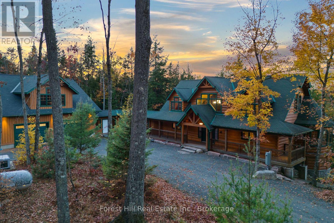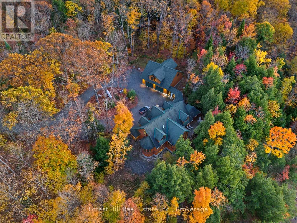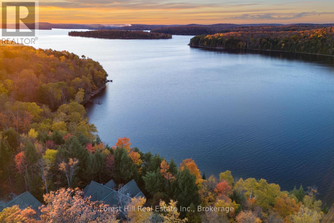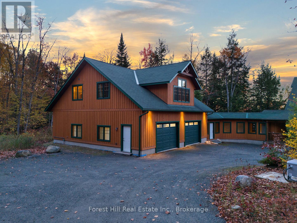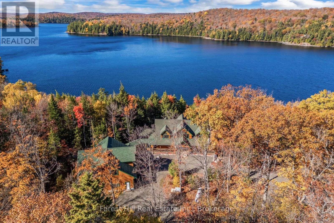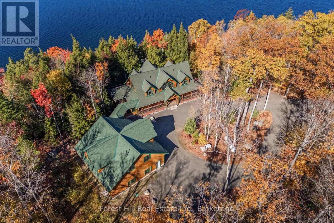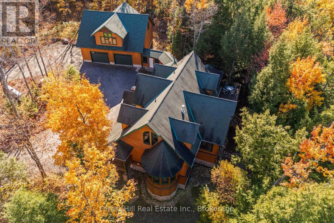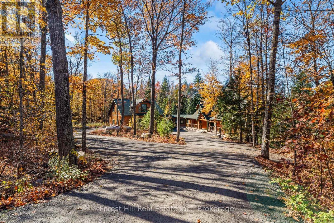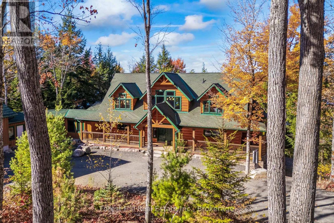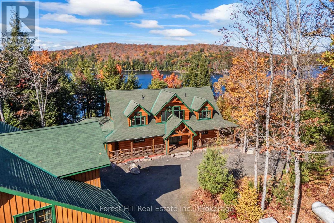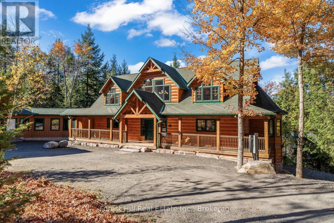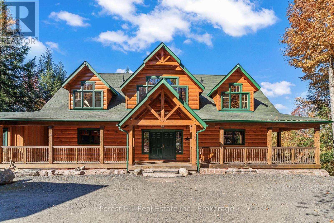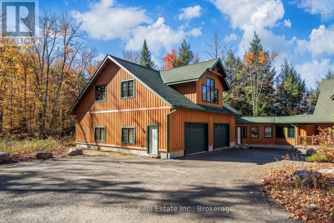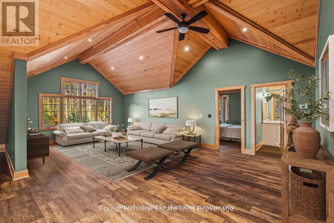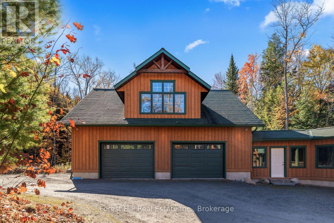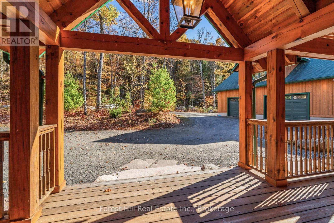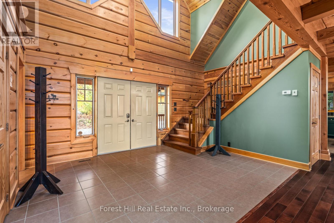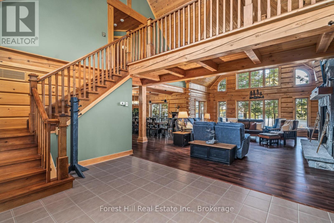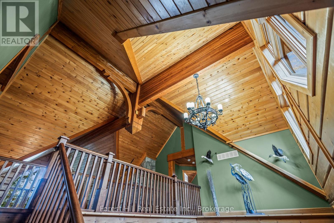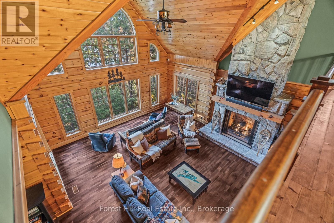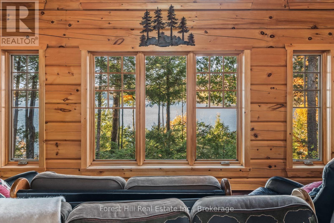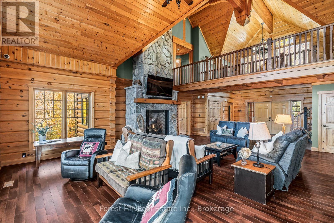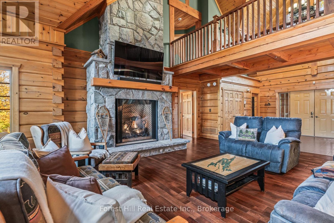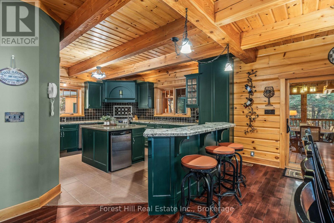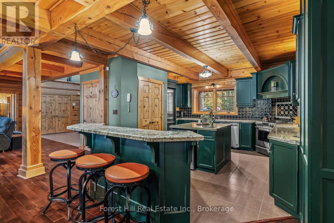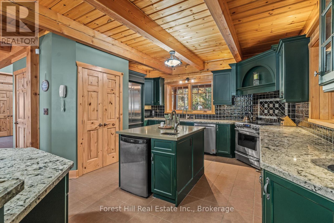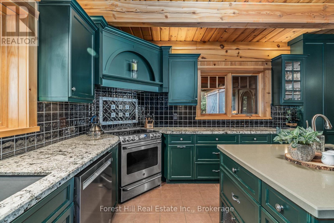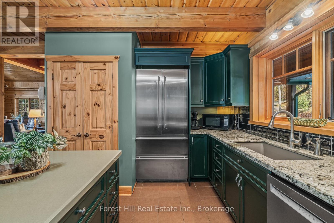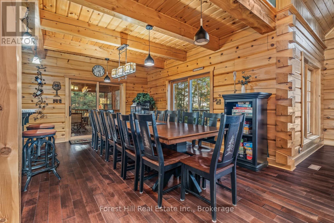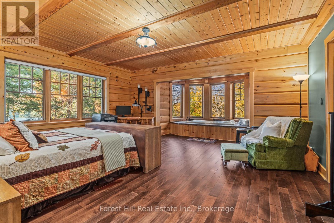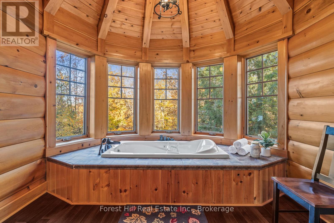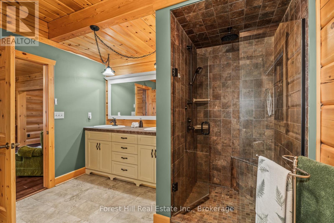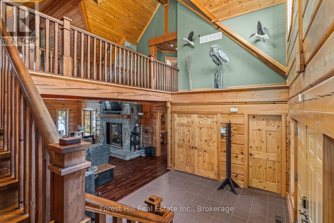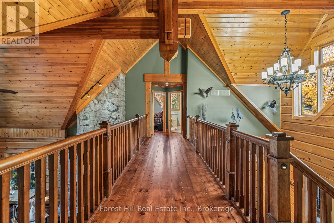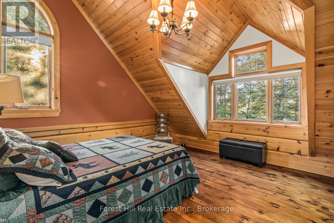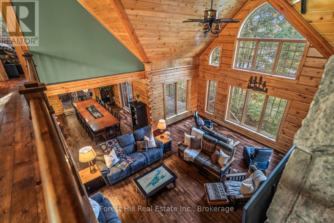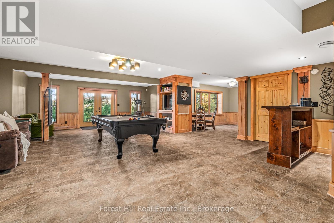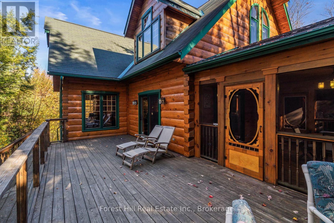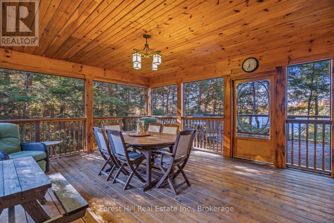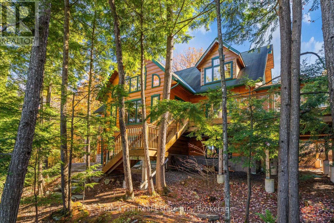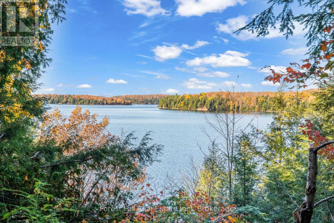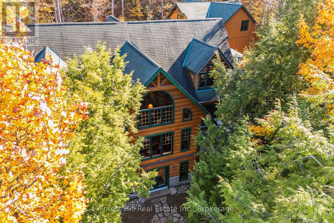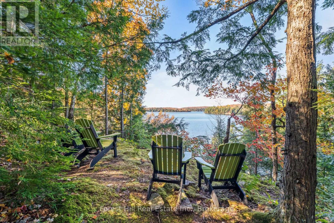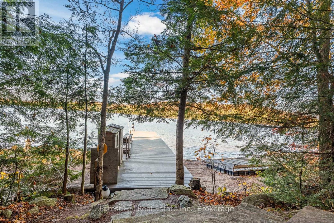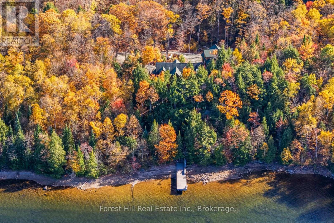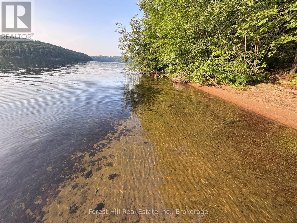5017 Kawagama Lake Road Dysart Et Al, Ontario P0A 1E0
$3,850,000
Impressively magnificent custom-built log home (True North - 4,560 sf ft) and over-sized, triple-car garage with a 2-bedroom guest loft on 8+ acres with 500+ feet of shoreline PRIVACY + 90' dock system! Pride of ownership, care and maintenance of the buildings and property are quite evident, as one explores this special listing on the south shore of Kawagama Lake, the largest lake in Haliburton with 240' of depth which supports lake trout & bass. This winterized log home is quite visually-striking with features that include its King Post designed entrance, lofted great room with a floor-to-ceiling granite stone fireplace, hardwood + pine flooring and pine accents throughout. The living area is an open concept and shared with a custom-designed kitchen and dining area with walkout to a screened-in gazebo area. The cottage has once slept 16 people and has 6-bedrooms and 4 bathrooms. The basement is finished with in-floor radiant heating and has a lakeside walkout on the ground level. Heated/covered breezeway from main dwelling to the garage/guest quarters. Drilled well, 2 septic systems (i.e. main cottage/home and for the guest area above the garage), geo-thermal heating & cooling system via lake water, backup generator, security system, high-speed internet, etc. The spacious primary bedroom is on the main floor and boasts a sunrise, soaking/jet~streamed Azzura tub, 5-piece bathroom, extra insulation in ceiling and wall for sound reduction and walk-in closet. Beautifully landscaped with granite rock stairs to the lake and a separate trail for an ATV or golf cart. Granite rock designed, outdoor fire pit, located under dark skies, bright stars and planets above. There is a vast network of trails on crown land nearby for hiking, ATVing, snowshoeing, snowmobiling and so much more! Convenient 4-season road access. This fantastic property is located just under 3 hours from Toronto. The SUNSETS and calls of loons, wolves and owls are FREE! Buy-in tennis crt option. (id:63008)
Property Details
| MLS® Number | X12470725 |
| Property Type | Single Family |
| Community Name | Havelock |
| AmenitiesNearBy | Beach, Marina, Place Of Worship |
| CommunityFeatures | Fishing, Community Centre |
| Easement | Other |
| EquipmentType | Propane Tank |
| Features | Wooded Area, Sloping, Guest Suite |
| ParkingSpaceTotal | 10 |
| RentalEquipmentType | Propane Tank |
| Structure | Deck, Dock |
| ViewType | Lake View, Direct Water View, Unobstructed Water View |
| WaterFrontType | Waterfront |
Building
| BathroomTotal | 4 |
| BedroomsAboveGround | 6 |
| BedroomsTotal | 6 |
| Amenities | Fireplace(s) |
| Appliances | Water Heater - Tankless, Water Heater |
| BasementDevelopment | Finished |
| BasementFeatures | Walk Out |
| BasementType | N/a (finished) |
| ConstructionStyleAttachment | Detached |
| CoolingType | Central Air Conditioning |
| ExteriorFinish | Log |
| FireProtection | Alarm System, Security System, Smoke Detectors |
| FireplacePresent | Yes |
| FireplaceTotal | 1 |
| FlooringType | Hardwood |
| FoundationType | Insulated Concrete Forms |
| HalfBathTotal | 1 |
| HeatingFuel | Electric, Other |
| HeatingType | Heat Pump, Not Known |
| StoriesTotal | 2 |
| SizeInterior | 3500 - 5000 Sqft |
| Type | House |
| UtilityPower | Generator |
| UtilityWater | Drilled Well |
Parking
| Attached Garage | |
| Garage |
Land
| AccessType | Year-round Access, Private Docking |
| Acreage | No |
| LandAmenities | Beach, Marina, Place Of Worship |
| LandscapeFeatures | Landscaped |
| Sewer | Septic System |
| SizeDepth | 623 Ft |
| SizeFrontage | 508 Ft ,7 In |
| SizeIrregular | 508.6 X 623 Ft |
| SizeTotalText | 508.6 X 623 Ft |
| SurfaceWater | Lake/pond |
| ZoningDescription | Wr5l-2 |
Rooms
| Level | Type | Length | Width | Dimensions |
|---|---|---|---|---|
| Second Level | Bedroom | 3.83 m | 4.36 m | 3.83 m x 4.36 m |
| Second Level | Bathroom | 4.97 m | 4.3 m | 4.97 m x 4.3 m |
| Second Level | Bedroom | 3.84 m | 4.34 m | 3.84 m x 4.34 m |
| Second Level | Bedroom | 3.74 m | 4.36 m | 3.74 m x 4.36 m |
| Basement | Recreational, Games Room | 11.45 m | 8.25 m | 11.45 m x 8.25 m |
| Basement | Bedroom | 4.29 m | 4.15 m | 4.29 m x 4.15 m |
| Basement | Bedroom | 4.44 m | 4.17 m | 4.44 m x 4.17 m |
| Basement | Bathroom | 2.97 m | 2.39 m | 2.97 m x 2.39 m |
| Basement | Utility Room | 4.42 m | 4.97 m | 4.42 m x 4.97 m |
| Basement | Other | 2.53 m | 3.23 m | 2.53 m x 3.23 m |
| Main Level | Great Room | 6.69 m | 8.36 m | 6.69 m x 8.36 m |
| Main Level | Dining Room | 4.88 m | 5.18 m | 4.88 m x 5.18 m |
| Main Level | Sunroom | 5.34 m | 4.61 m | 5.34 m x 4.61 m |
| Main Level | Kitchen | 4.48 m | 4.71 m | 4.48 m x 4.71 m |
| Main Level | Primary Bedroom | 4.49 m | 5.21 m | 4.49 m x 5.21 m |
| Main Level | Bathroom | 3.65 m | 3.42 m | 3.65 m x 3.42 m |
| Main Level | Foyer | 4.46 m | 3.4 m | 4.46 m x 3.4 m |
| Main Level | Bathroom | 1.53 m | 2.5 m | 1.53 m x 2.5 m |
Utilities
| Electricity | Installed |
https://www.realtor.ca/real-estate/29007706/5017-kawagama-lake-road-dysart-et-al-havelock-havelock
Mike Baum
Salesperson
1059 Main Street
Dorset, Ontario P0A 1E0
Sabrina Baum
Salesperson
1059 Main Street
Dorset, Ontario P0A 1E0
Greg Metcalfe
Salesperson
1059 Main Street
Dorset, Ontario P0A 1E0

