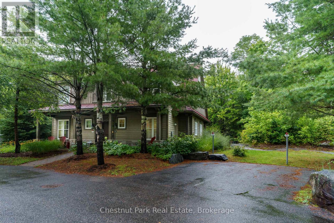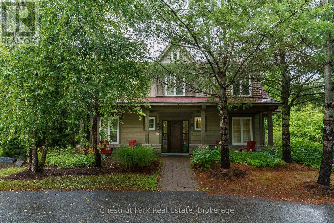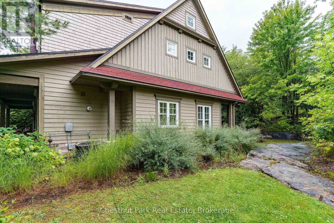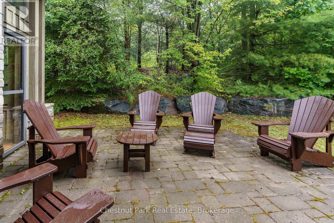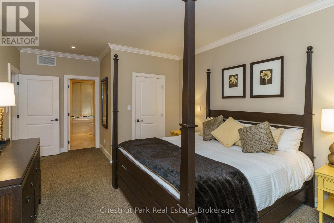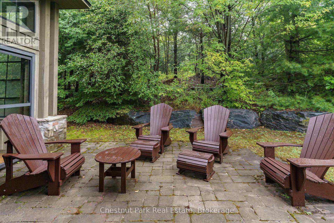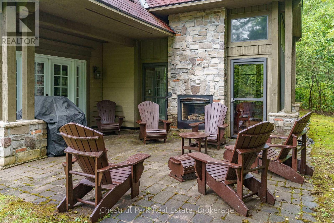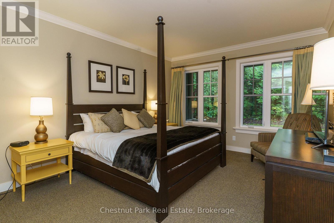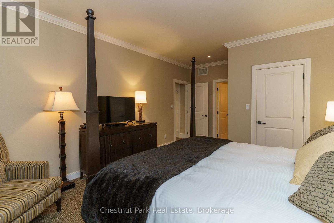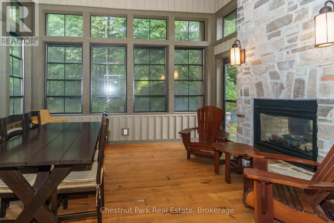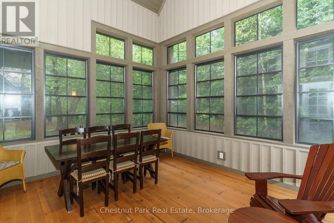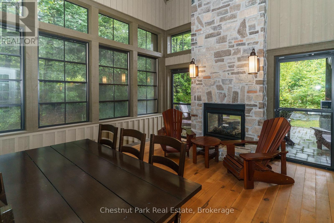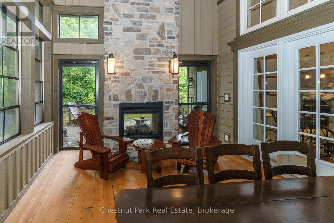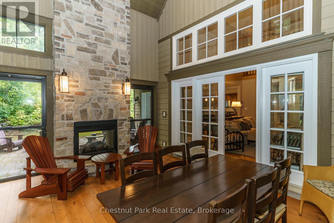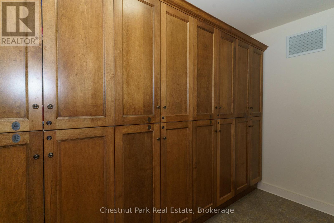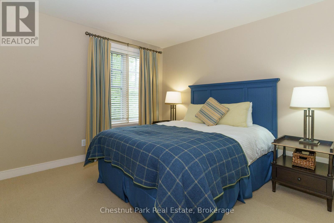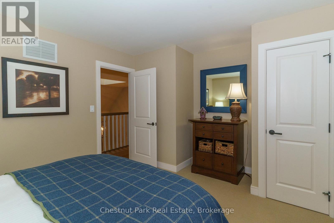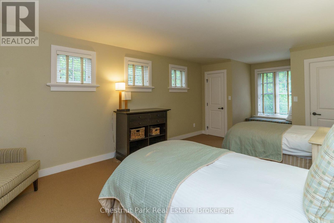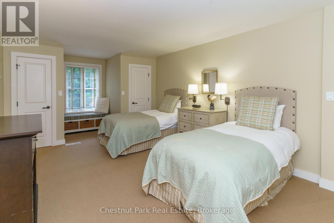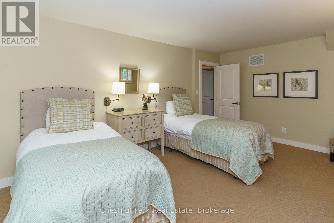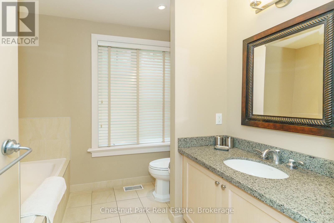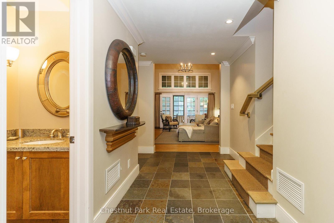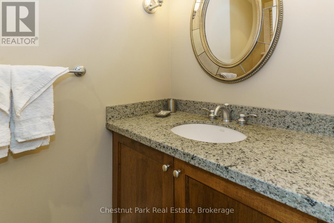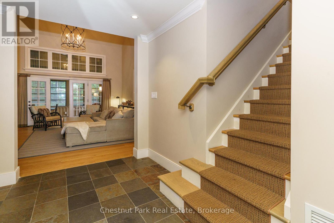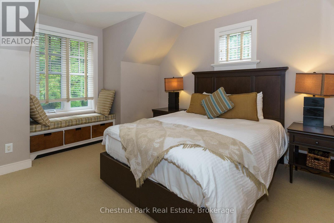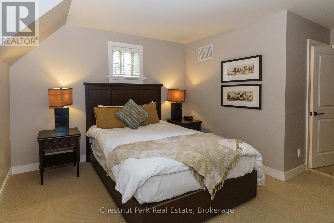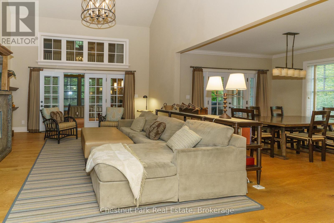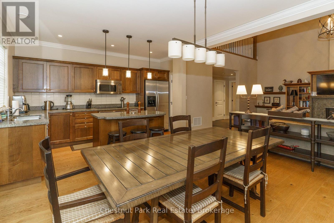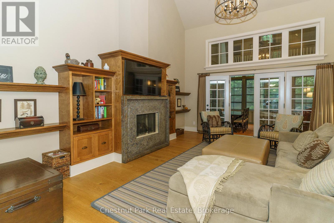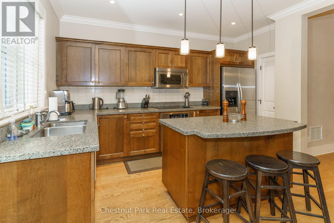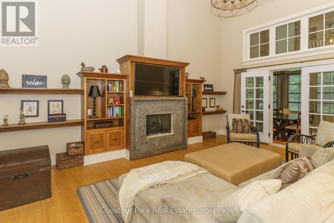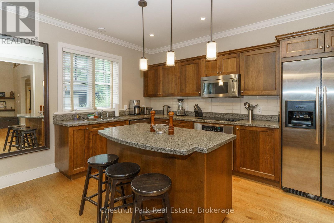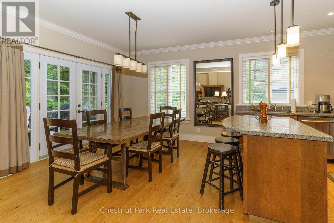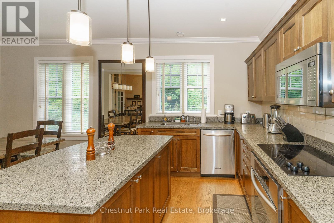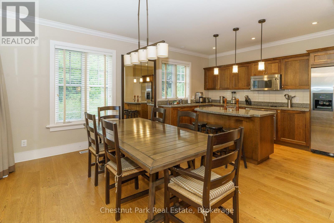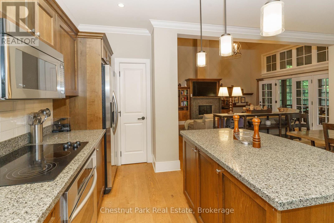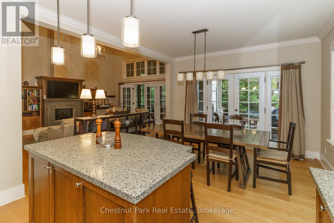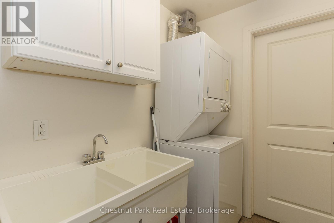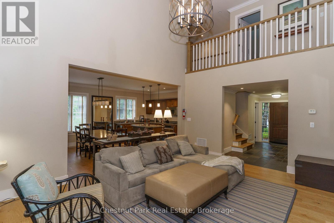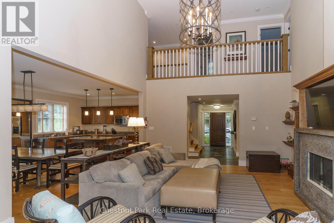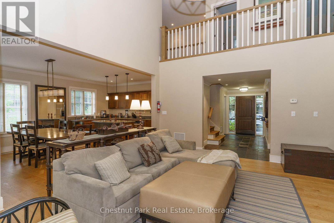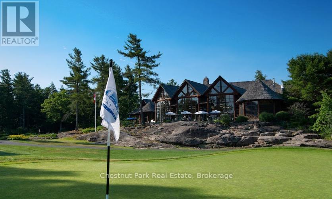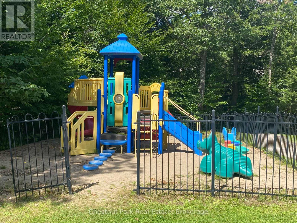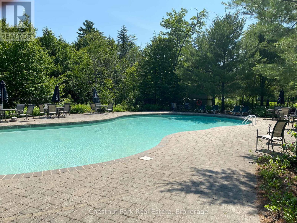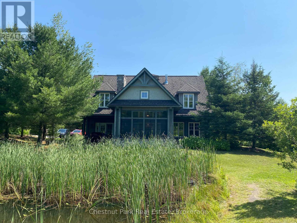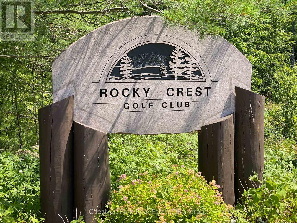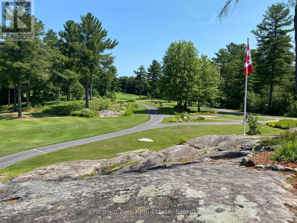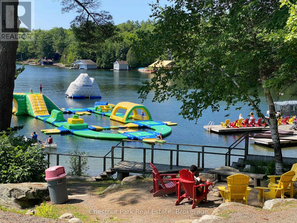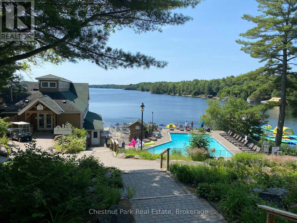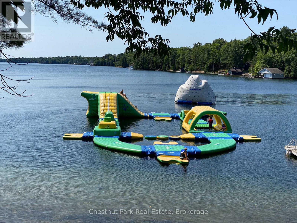501 Glen Abbey Way E Seguin, Ontario P2A 2W8
$259,000Maintenance, Heat, Electricity, Water, Common Area Maintenance, Insurance, Parking, Cable TV
$1,295.22 Monthly
Maintenance, Heat, Electricity, Water, Common Area Maintenance, Insurance, Parking, Cable TV
$1,295.22 MonthlyEnjoy carefree living at this exceptional four seasons resort property in Muskoka. Fractions E & F offering 6 fixed weeks and 6 rotating weeks each year. Beautifully appointed open concept living with four bedrooms and 4 bathrooms. Cathedral ceiling in the Great Room, spacious Muskoka Room and beautiful stone fireplace. Steps away from all the amenities that Rocky Crest has to offer with restaurants, outdoor trails, Kids Club, boating, two swimming pools, exercise pavilion and tennis courts. Not to be forgotten the prestigious Rocky Crest Golf Club with an impressive back drop of granite and lake vistas and 18 spectacular holes included in your purchase. Property taxes are INCLUDED in the monthly condo fees, and NOT in addition to the monthly fees. Monthly fees are $647.61 per fractilon per month. (id:63008)
Property Details
| MLS® Number | X12471199 |
| Property Type | Single Family |
| Community Name | Seguin |
| AmenitiesNearBy | Golf Nearby, Marina |
| CommunityFeatures | Pets Allowed With Restrictions |
| Easement | Unknown |
| EquipmentType | Propane Tank |
| Features | Wooded Area, Irregular Lot Size, Carpet Free, In Suite Laundry |
| ParkingSpaceTotal | 2 |
| RentalEquipmentType | Propane Tank |
| Structure | Dock |
| WaterFrontType | Waterfront |
Building
| BathroomTotal | 4 |
| BedroomsAboveGround | 4 |
| BedroomsTotal | 4 |
| Age | 16 To 30 Years |
| Amenities | Fireplace(s), Storage - Locker |
| Appliances | Oven - Built-in |
| BasementType | None |
| CoolingType | Central Air Conditioning |
| ExteriorFinish | Wood |
| FireplacePresent | Yes |
| FireplaceTotal | 2 |
| HalfBathTotal | 1 |
| HeatingFuel | Propane |
| HeatingType | Forced Air |
| StoriesTotal | 2 |
| SizeInterior | 2500 - 2749 Sqft |
| Type | Row / Townhouse |
Parking
| No Garage |
Land
| AccessType | Year-round Access, Public Docking |
| Acreage | No |
| LandAmenities | Golf Nearby, Marina |
| SurfaceWater | Lake/pond |
| ZoningDescription | Fractional |
Rooms
| Level | Type | Length | Width | Dimensions |
|---|---|---|---|---|
| Second Level | Bedroom 2 | 3.96 m | 3.2 m | 3.96 m x 3.2 m |
| Second Level | Bedroom 3 | 3.58 m | 3.35 m | 3.58 m x 3.35 m |
| Second Level | Bedroom 4 | 3.96 m | 5.48 m | 3.96 m x 5.48 m |
| Ground Level | Living Room | 4.66 m | 5.79 m | 4.66 m x 5.79 m |
| Ground Level | Dining Room | 3.99 m | 5.97 m | 3.99 m x 5.97 m |
| Ground Level | Laundry Room | 3.66 m | 1.46 m | 3.66 m x 1.46 m |
| Ground Level | Primary Bedroom | 3.81 m | 4.41 m | 3.81 m x 4.41 m |
| Ground Level | Other | 4.57 m | 3.96 m | 4.57 m x 3.96 m |
https://www.realtor.ca/real-estate/29008723/501-glen-abbey-way-e-seguin-seguin
Marilyn Mannion
Salesperson
110 Medora St.
Port Carling, Ontario P0B 1J0

