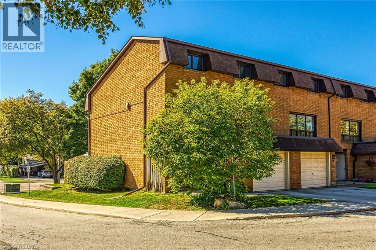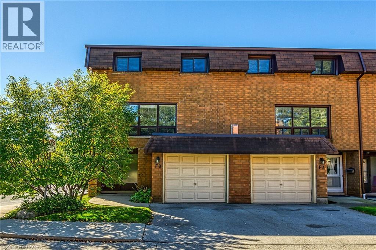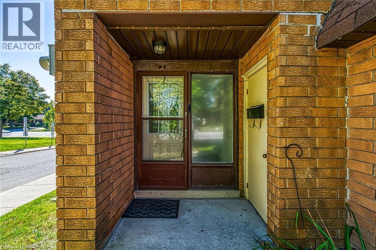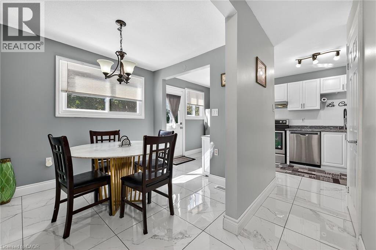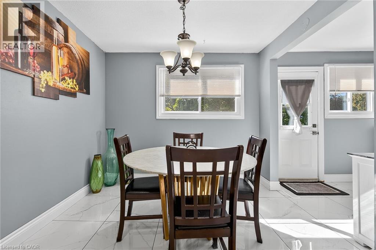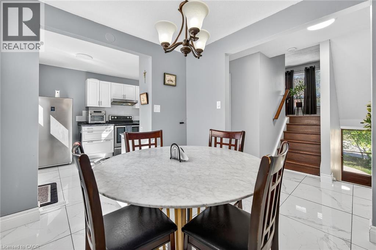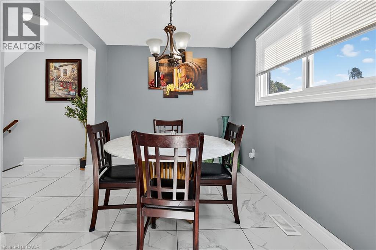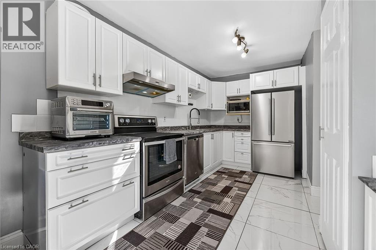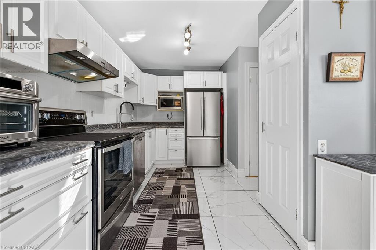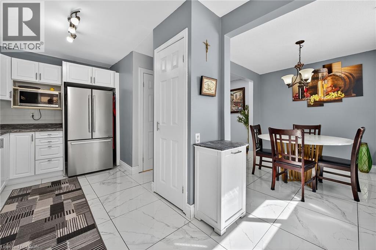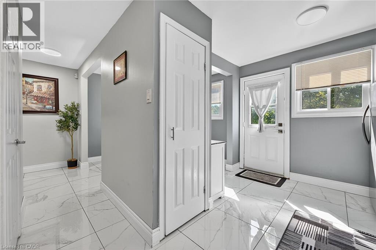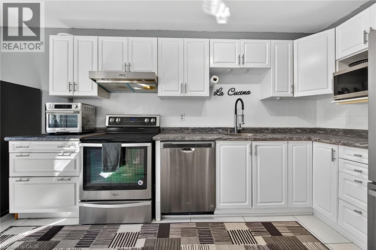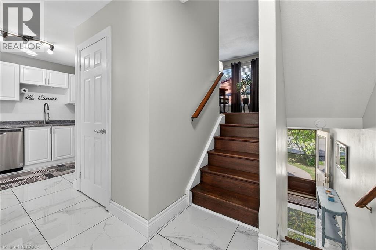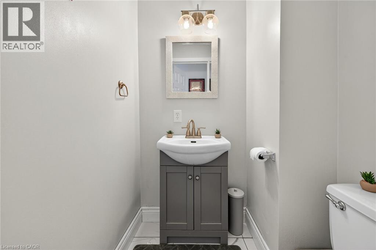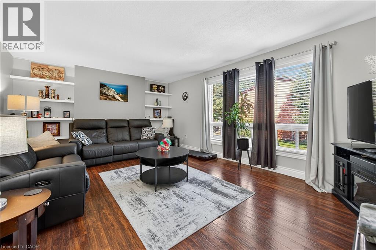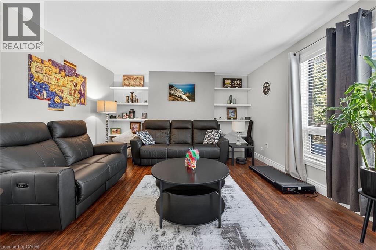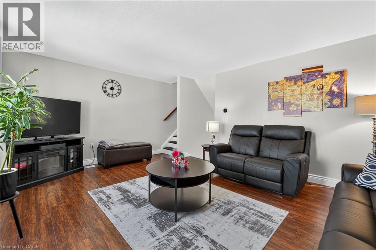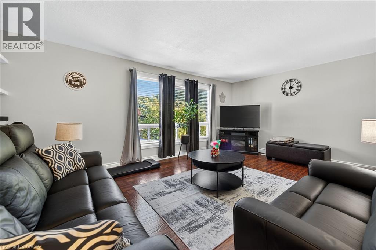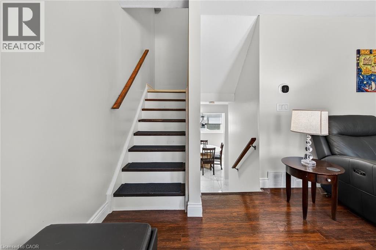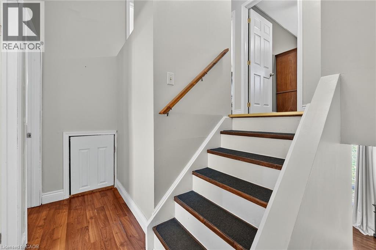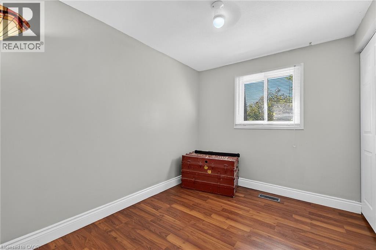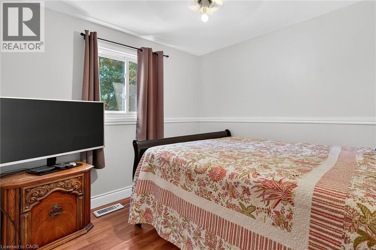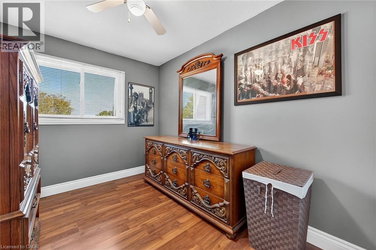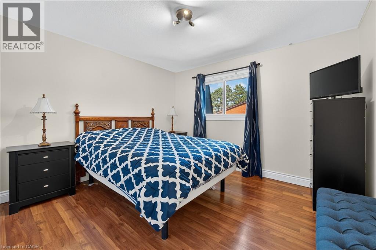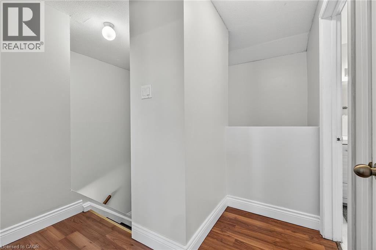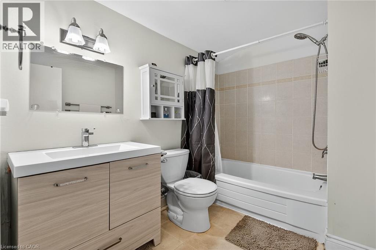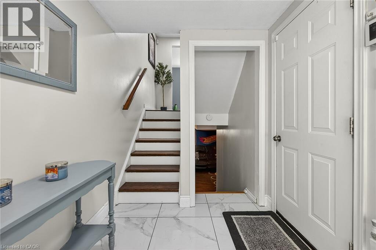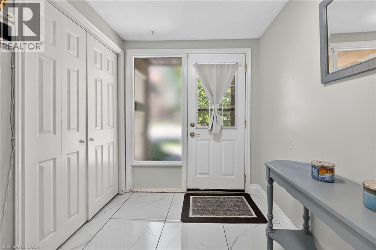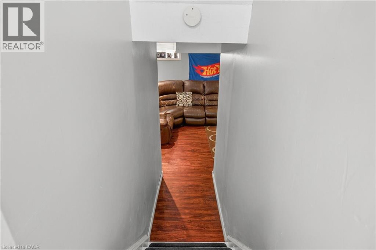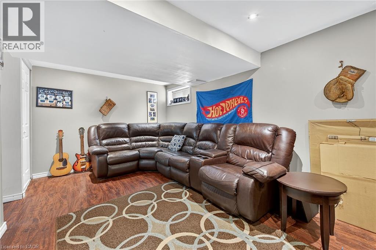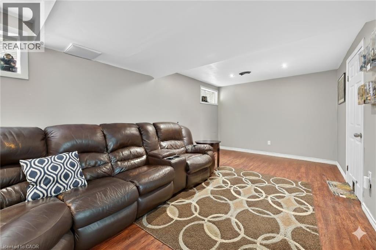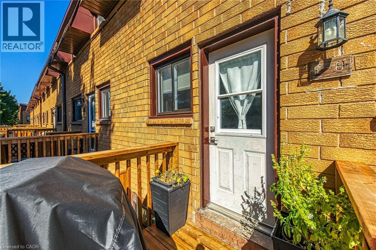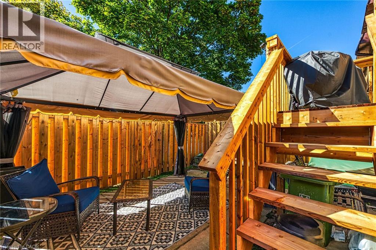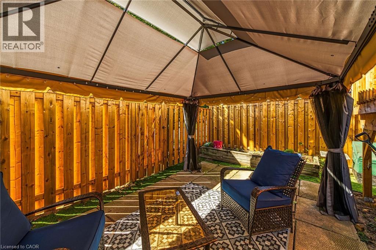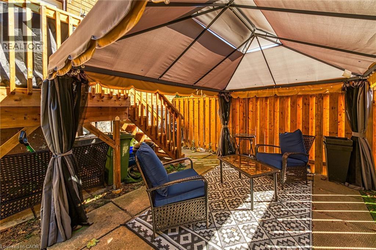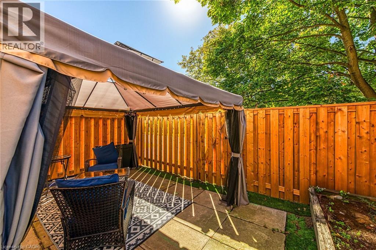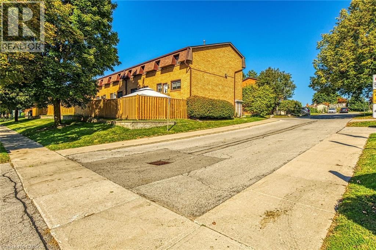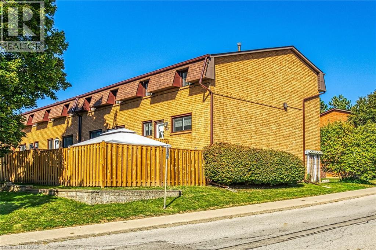500 Stone Church Road W Unit# F8 Hamilton, Ontario L9B 1R2
$539,000Maintenance, Insurance, Cable TV, Landscaping, Property Management, Water, Parking
$585 Monthly
Maintenance, Insurance, Cable TV, Landscaping, Property Management, Water, Parking
$585 MonthlyA rare opportunity to own this well-maintained end-unit townhome, perfectly suited for growing families or first-time buyers. This residence boasts spacious rooms, new windows installed in 2024, a fence and deck constructed in 2024, and tastefully designed porcelain tile, engineered, and laminate flooring throughout. The finished basement features a fantastic recreational area, laundry facilities, and ample storage space. The main floor is highlighted by a large kitchen that opens onto a private rear patio with a gazebo, a separate dining room, a two-piece powder room, and a spacious living area. The upper floors are comprised of four spacious bedrooms and a four-piece bathroom. Additional features include a single-car garage with interior access, a convenient storage closet near the front door, private parking, and ample parking for visitors. Located in a highly sought-after West Mountain neighborhood, this property is ideally positioned near Ancaster and offers easy access to The Lincoln Alexander Parkway, Highway 403, Numerous Shopping Centers, Schools, Parks and Public Transportation. A must see!! (id:63008)
Property Details
| MLS® Number | 40777222 |
| Property Type | Single Family |
| AmenitiesNearBy | Hospital, Park, Place Of Worship, Playground, Public Transit, Schools, Shopping |
| CommunityFeatures | Quiet Area, Community Centre, School Bus |
| EquipmentType | Water Heater |
| Features | Southern Exposure, Paved Driveway, Gazebo, Automatic Garage Door Opener, Private Yard |
| ParkingSpaceTotal | 2 |
| RentalEquipmentType | Water Heater |
Building
| BathroomTotal | 2 |
| BedroomsAboveGround | 4 |
| BedroomsTotal | 4 |
| Appliances | Dishwasher, Dryer, Microwave, Refrigerator, Stove, Washer, Garage Door Opener |
| BasementDevelopment | Partially Finished |
| BasementType | Full (partially Finished) |
| ConstructedDate | 1973 |
| ConstructionStyleAttachment | Attached |
| CoolingType | Central Air Conditioning |
| ExteriorFinish | Brick, Metal |
| HalfBathTotal | 1 |
| HeatingFuel | Natural Gas |
| HeatingType | Forced Air |
| SizeInterior | 1546 Sqft |
| Type | Row / Townhouse |
| UtilityWater | Municipal Water |
Parking
| Attached Garage | |
| Visitor Parking |
Land
| AccessType | Road Access, Highway Access |
| Acreage | No |
| LandAmenities | Hospital, Park, Place Of Worship, Playground, Public Transit, Schools, Shopping |
| LandscapeFeatures | Landscaped |
| Sewer | Municipal Sewage System |
| SizeTotalText | Unknown |
| ZoningDescription | De/s |
Rooms
| Level | Type | Length | Width | Dimensions |
|---|---|---|---|---|
| Second Level | 2pc Bathroom | Measurements not available | ||
| Second Level | Dining Room | 9'6'' x 8'4'' | ||
| Second Level | Eat In Kitchen | 16'5'' x 9'0'' | ||
| Third Level | Living Room | 18'1'' x 13'5'' | ||
| Basement | Laundry Room | 12'5'' x 6'1'' | ||
| Basement | Recreation Room | 18'8'' x 9'1'' | ||
| Main Level | Foyer | 7'0'' x 6'0'' | ||
| Upper Level | Bedroom | 10'2'' x 7'8'' | ||
| Upper Level | Bedroom | 11'3'' x 10'0'' | ||
| Upper Level | 4pc Bathroom | Measurements not available | ||
| Upper Level | Bedroom | 11'1'' x 9'9'' | ||
| Upper Level | Bedroom | 9'11'' x 7'8'' |
https://www.realtor.ca/real-estate/28961841/500-stone-church-road-w-unit-f8-hamilton
Tony Locane
Salesperson
109 Portia Drive
Ancaster, Ontario L9G 0E8
Elvis Klapcic
Salesperson
109 Portia Drive
Ancaster, Ontario L9G 0E8

