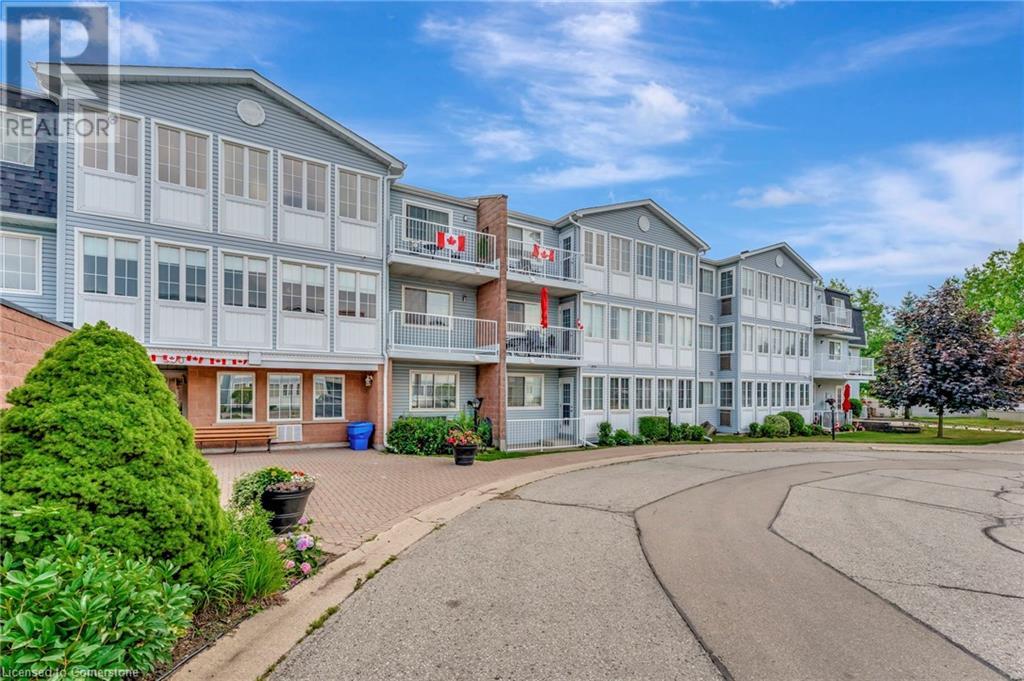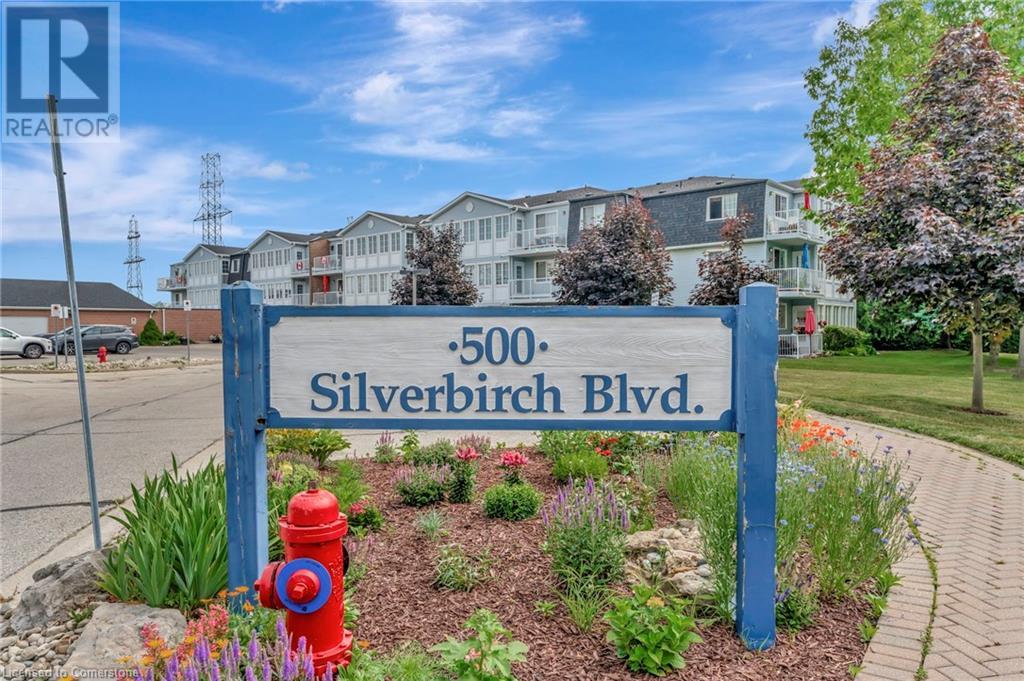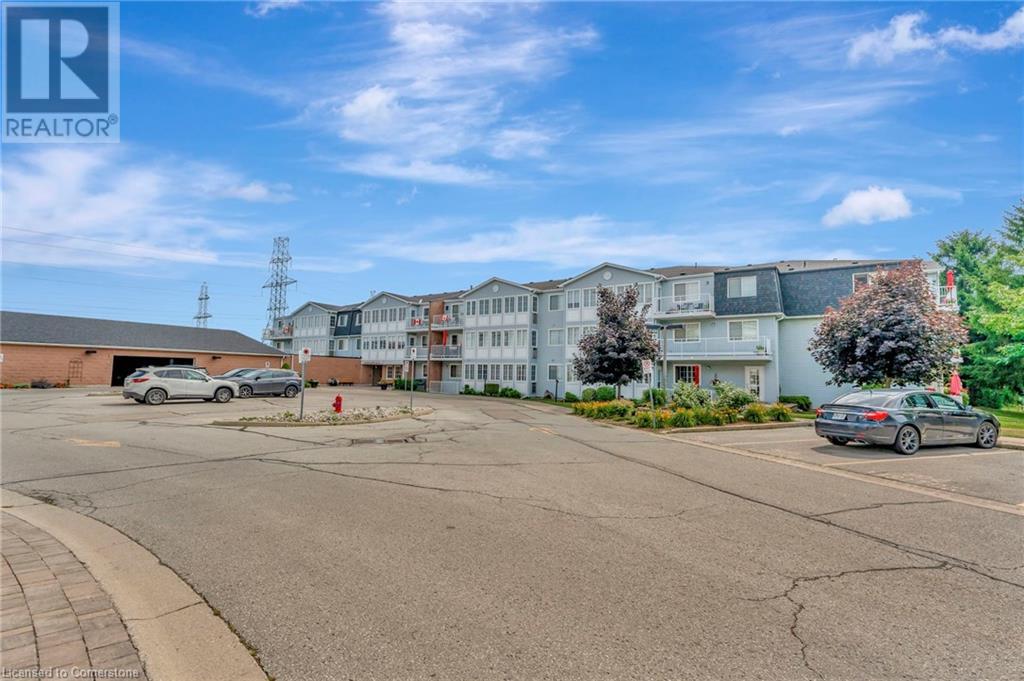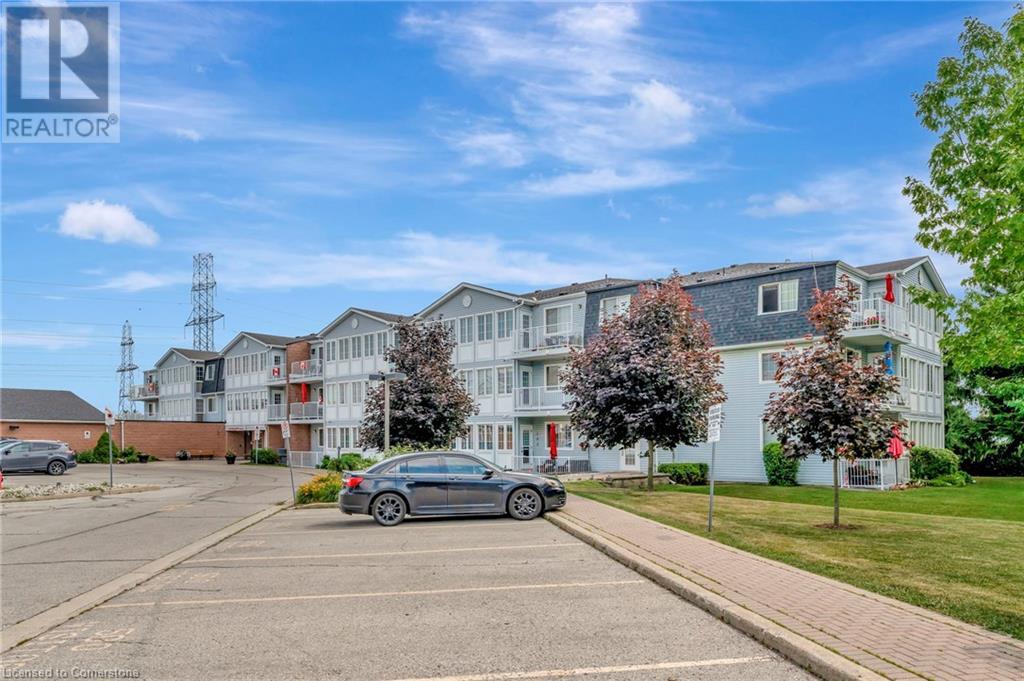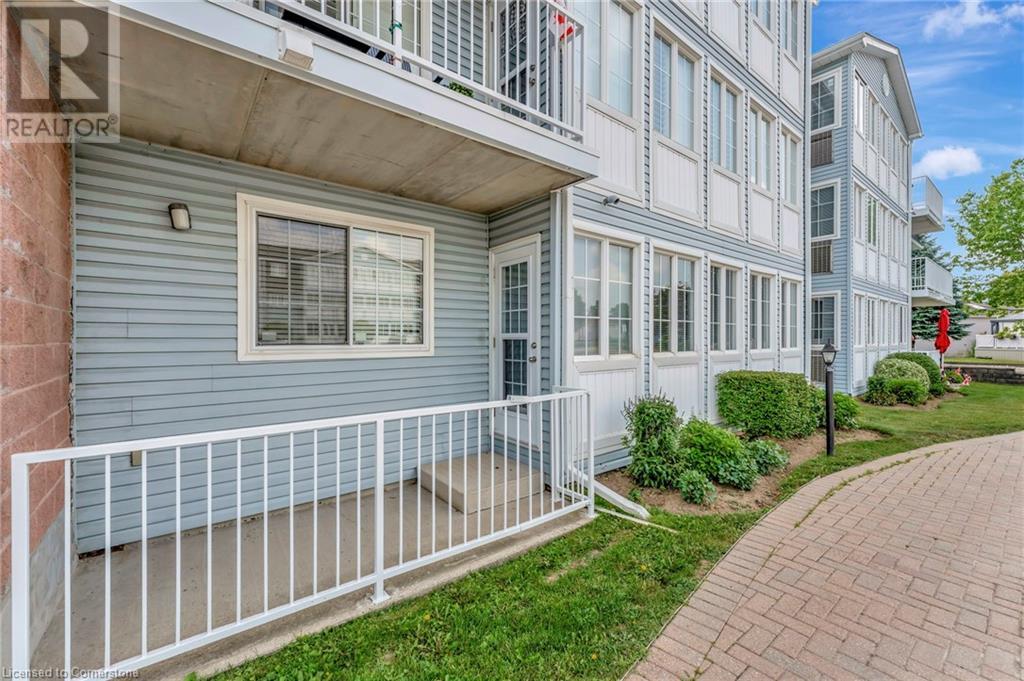500 Silverbirch Boulevard Unit# 101 Mount Hope, Ontario L0R 1W0
$449,900Maintenance, Insurance, Cable TV, Water, Parking
$862.30 Monthly
Maintenance, Insurance, Cable TV, Water, Parking
$862.30 MonthlyWelcome to 500 Silverbirch, a charming 1 bedroom main floor suite in one of Hamilton's most sought-after adult living communities! This 1-bedroom, 1.5-bath unit is perfect for those looking for low-maintenance living with all the modern comforts and tons of amenities at your fingertips. The bright and open concept living/dining room provides tons of space for enjoyment and tasteful laminate flooring with a wall of windows featuring southwest exposure. The kitchen is fully equipped with an eat in area, all appliances, pristine laminate counter tops and access to your outdoor balcony/patio area. The spacious master bedroom features a 4pc ensuite bath, ample closet space and new carpet (2025). This unit features in suite laundry, owned hot water heater, ground level parking spot (directly out front of the suite for easy access) and your own private storage room in the basement! You will not want to miss the on-site club house featuring tennis courts, indoor heated pool, gym, putting green and more! There is no better way to downsize with no property maintenance yet enjoy all the social activities featured in this desirable community. (id:63008)
Property Details
| MLS® Number | 40750622 |
| Property Type | Single Family |
| CommunityFeatures | Community Centre |
| Features | Cul-de-sac, Conservation/green Belt, Balcony |
| ParkingSpaceTotal | 1 |
| PoolType | Pool |
| StorageType | Locker |
Building
| BathroomTotal | 2 |
| BedroomsAboveGround | 1 |
| BedroomsTotal | 1 |
| Amenities | Exercise Centre, Party Room |
| Appliances | Dryer, Refrigerator, Stove, Washer, Microwave Built-in |
| BasementType | None |
| ConstructionStyleAttachment | Attached |
| CoolingType | Central Air Conditioning |
| ExteriorFinish | Vinyl Siding |
| FoundationType | Block |
| HalfBathTotal | 1 |
| HeatingFuel | Natural Gas |
| HeatingType | Forced Air |
| StoriesTotal | 1 |
| SizeInterior | 753 Sqft |
| Type | Apartment |
| UtilityWater | Municipal Water |
Land
| AccessType | Road Access |
| Acreage | No |
| Sewer | Municipal Sewage System |
| SizeTotalText | Unknown |
| ZoningDescription | R4-001 |
Rooms
| Level | Type | Length | Width | Dimensions |
|---|---|---|---|---|
| Main Level | 2pc Bathroom | 4'9'' x 4'5'' | ||
| Main Level | Living Room | 12'1'' x 24'8'' | ||
| Main Level | Kitchen | 8'6'' x 8'4'' | ||
| Main Level | Dinette | 8'6'' x 7'3'' | ||
| Main Level | Primary Bedroom | 11'0'' x 16'2'' | ||
| Main Level | 4pc Bathroom | 8'3'' x 5'9'' |
https://www.realtor.ca/real-estate/28611473/500-silverbirch-boulevard-unit-101-mount-hope
Michael Heddle
Broker
987 Rymal Road Suite 100
Hamilton, Ontario L8W 3M2

