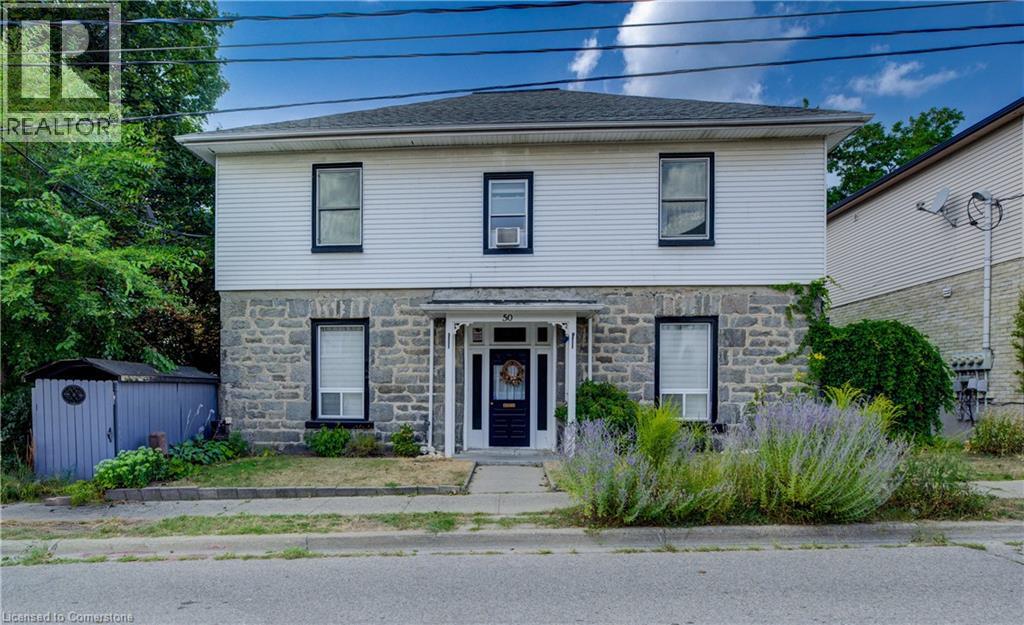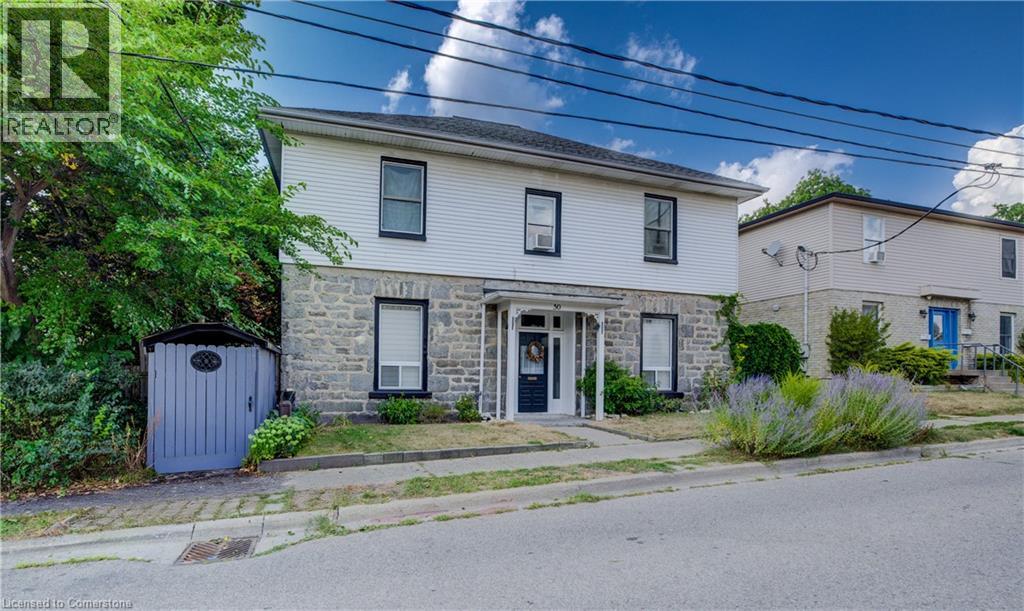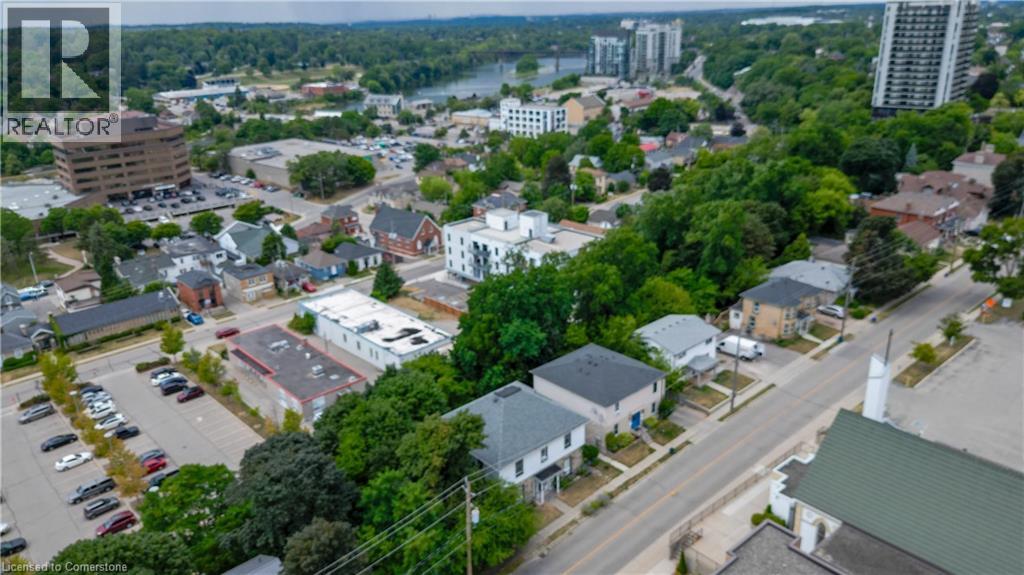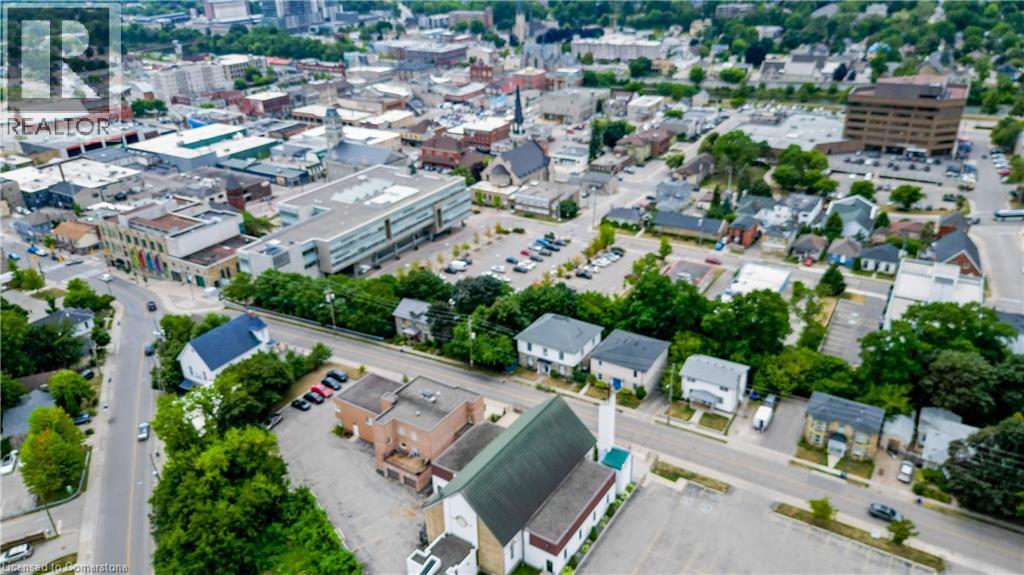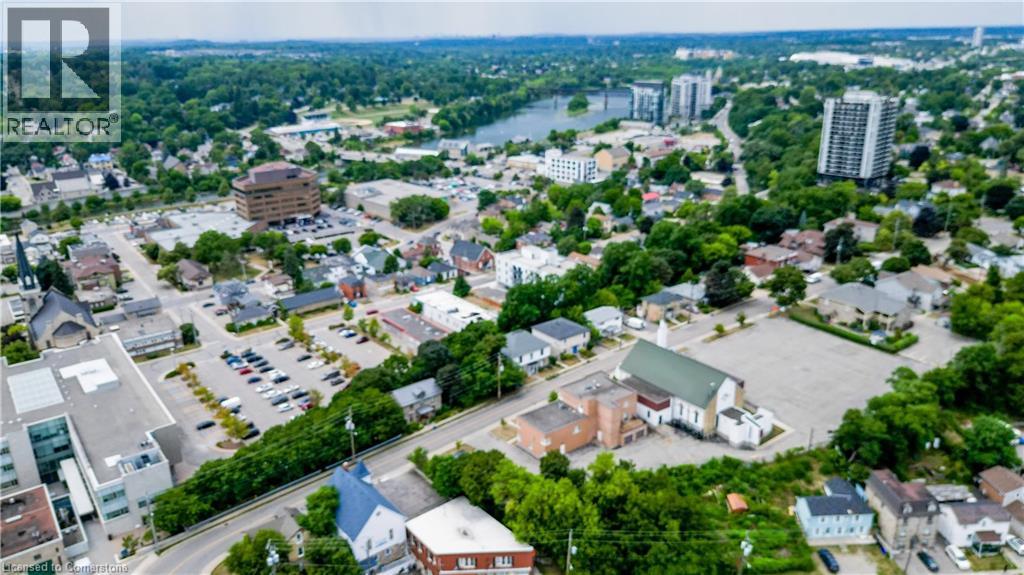50 Wellington Street Cambridge, Ontario N1R 3Y7
$725,000
Exceptional Investment Opportunity in the heart of Cambridge! Welcome to 50 Wellington Street, a well-maintained triplex offering three self-contained units in a prime, central location. This versatile property is perfect for investors seeking strong potential or multi-generational living. Each unit features spacious layouts, separate entrances, and ample natural light. Recent updates ensure comfort and low maintenance , while preserving the character and charm of the home. Tenants will appreciate the convenient location with steps to Downtown Galts shops, restaurants, schools, parks and public transit. Situated on a generous lot, this property is just minutes from the 401, making it ideal for commuters. Whether your expanding your portfolio or searching for a property with rental income potential, 50 Wellington St delivers both value and opportunity. Don't miss your chance to own this rare triplex in one of Cambridges most desirable and growing neighborhoods. (id:63008)
Property Details
| MLS® Number | 40760770 |
| Property Type | Single Family |
| AmenitiesNearBy | Park, Place Of Worship, Playground, Public Transit, Schools, Shopping |
| CommunityFeatures | Quiet Area |
| EquipmentType | Other, Water Heater |
| Features | Laundry- Coin Operated |
| RentalEquipmentType | Other, Water Heater |
Building
| BathroomTotal | 4 |
| BedroomsAboveGround | 4 |
| BedroomsTotal | 4 |
| Appliances | Dryer, Refrigerator, Stove, Water Softener, Washer |
| ArchitecturalStyle | 2 Level |
| BasementDevelopment | Unfinished |
| BasementType | Full (unfinished) |
| ConstructionStyleAttachment | Detached |
| CoolingType | None |
| ExteriorFinish | Stone, Vinyl Siding |
| HeatingFuel | Natural Gas |
| HeatingType | Forced Air |
| StoriesTotal | 2 |
| SizeInterior | 2938 Sqft |
| Type | House |
| UtilityWater | Municipal Water |
Parking
| None |
Land
| Acreage | No |
| LandAmenities | Park, Place Of Worship, Playground, Public Transit, Schools, Shopping |
| Sewer | Municipal Sewage System |
| SizeFrontage | 51 Ft |
| SizeTotalText | Under 1/2 Acre |
| ZoningDescription | C1rm1 |
Rooms
| Level | Type | Length | Width | Dimensions |
|---|---|---|---|---|
| Second Level | Dining Room | 7'5'' x 13'7'' | ||
| Second Level | Den | 12'10'' x 9'10'' | ||
| Second Level | Living Room | 10'6'' x 11'7'' | ||
| Second Level | Bedroom | 11'0'' x 13'6'' | ||
| Second Level | Bedroom | 9'7'' x 11'5'' | ||
| Second Level | Kitchen | 6'11'' x 9'8'' | ||
| Second Level | Kitchen | 6'6'' x 13'7'' | ||
| Second Level | 4pc Bathroom | Measurements not available | ||
| Second Level | 4pc Bathroom | Measurements not available | ||
| Main Level | Kitchen | 6'11'' x 9'8'' | ||
| Main Level | Living Room | 10'6'' x 11'7'' | ||
| Main Level | Bedroom | 9'7'' x 11'5'' | ||
| Main Level | Bedroom | 9'7'' x 11'5'' | ||
| Main Level | 4pc Bathroom | Measurements not available | ||
| Main Level | 3pc Bathroom | Measurements not available |
https://www.realtor.ca/real-estate/28737363/50-wellington-street-cambridge
Tony Johal
Broker
1400 Bishop St. N, Suite B
Cambridge, Ontario N1R 6W8
Bradley Melo
Salesperson
1400 Bishop St.
Cambridge, Ontario N1R 6W8

