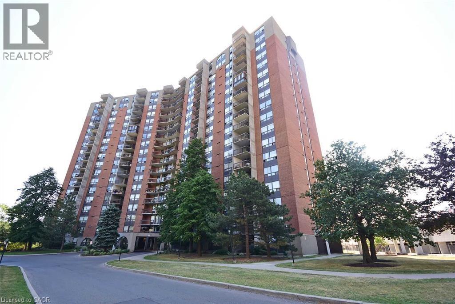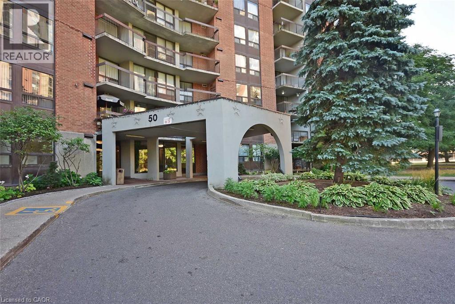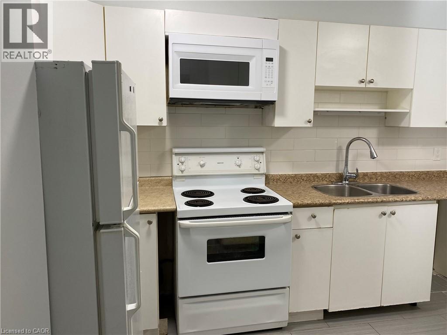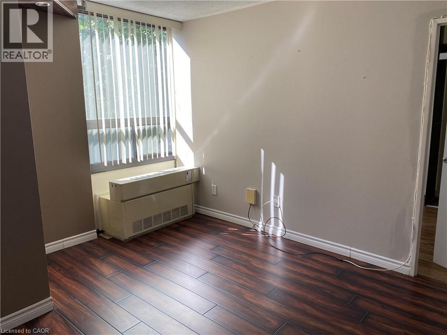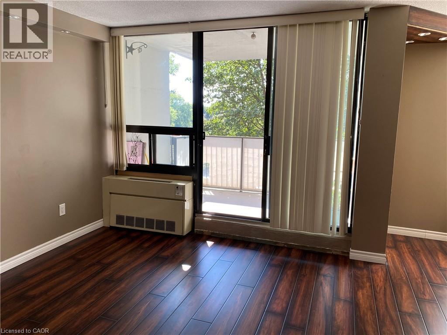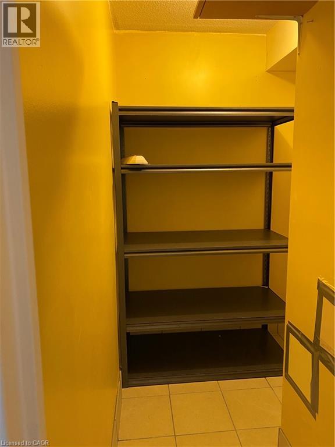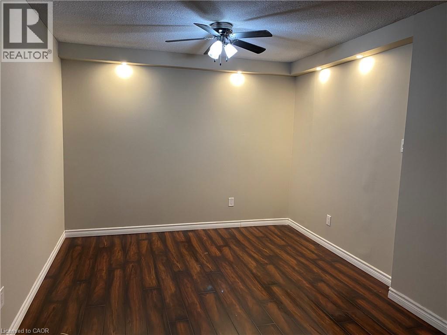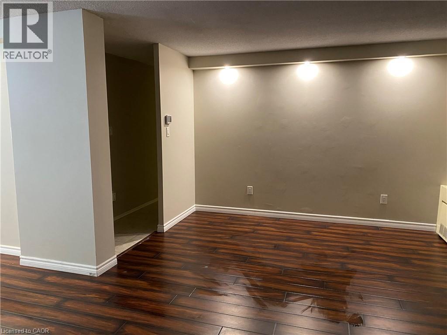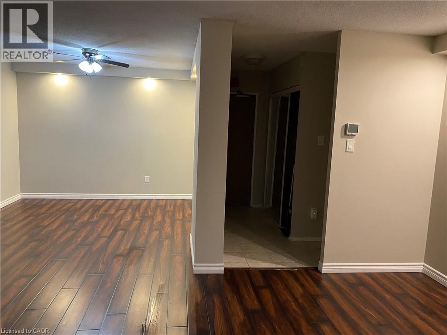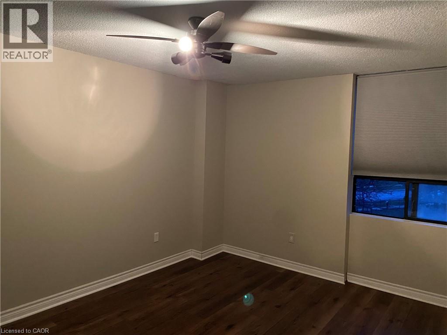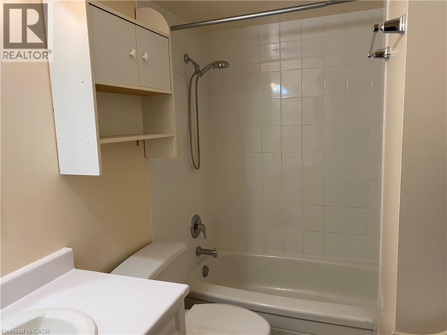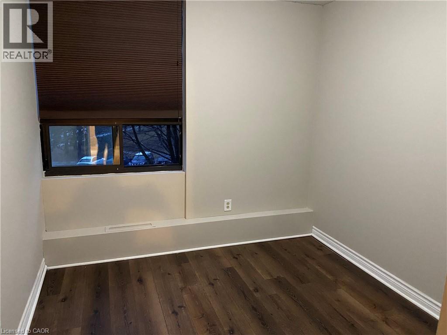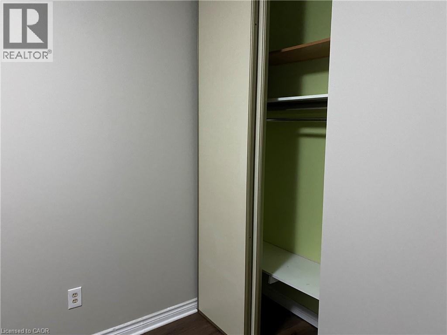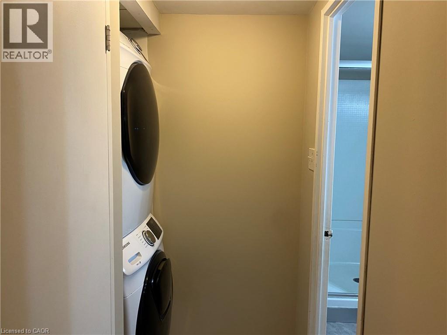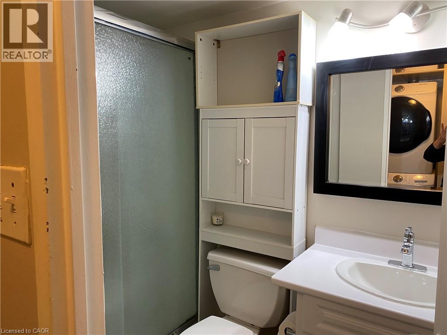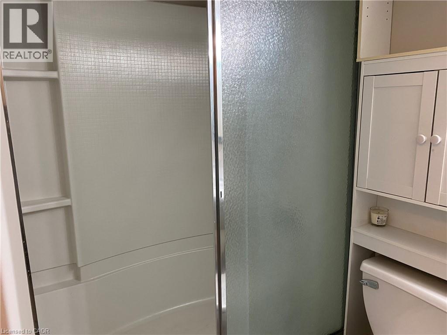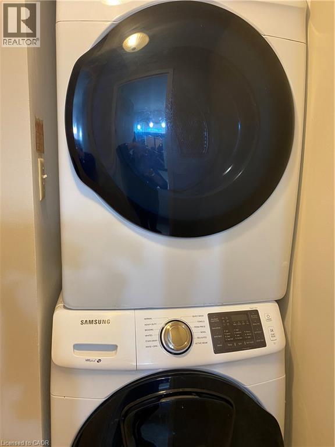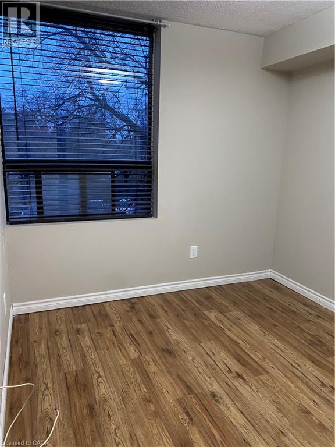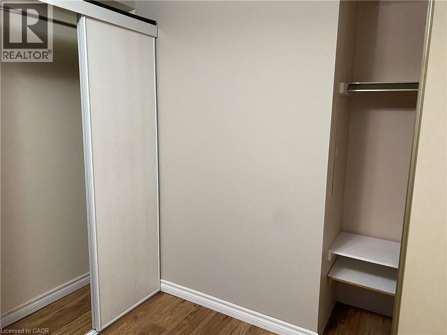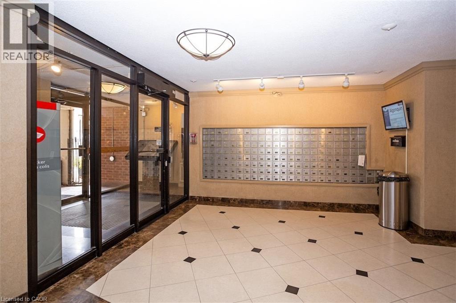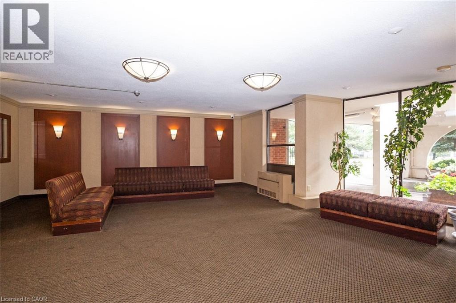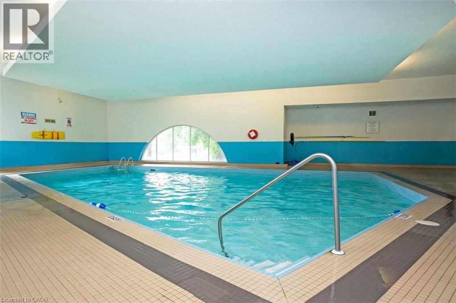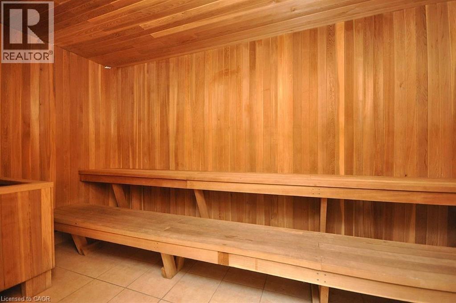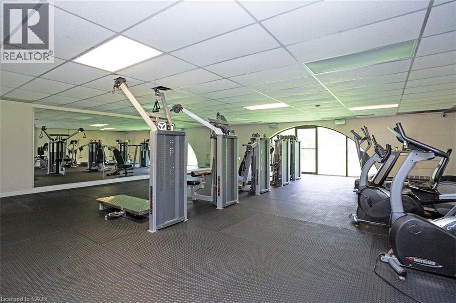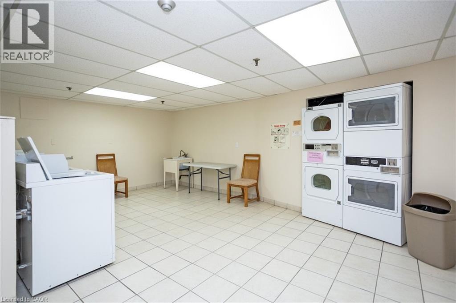50 Mississauga Valley Boulevard Unit# 120 Mississauga, Ontario L5A 3S2
$3,200 MonthlyInsurance, Cable TV, Water, Parking
This rare ground floor 3-bedroom, 2 full-bathroom corner unit offers the perfect blend of convenience, comfort, and style. The open-concept living/dining area walks out to a large 2nd-storey balcony, filling the home with natural light. You’ll love the updated kitchen & bathrooms, laminate flooring throughout, primary bedroom with full ensuite, 2 full bathrooms (one with tub, one with shower), full-sized stacked laundry and large in-suite storage. This South-facing corner unit on the quiet east side of the building is perfect for commuters, just steps to the future LRT, Cooksville GO, transit, schools, parks, and shopping. Just minutes to Square One, Sheridan College, hospitals, and easy highway access (403 & QEW). Rent includes 1 surface parking spot, water, cable and access to the Indoor pool, gym, sauna, party/meeting room, billiards, table tennis, and plenty of visitor parking. (id:63008)
Property Details
| MLS® Number | 40766180 |
| Property Type | Single Family |
| AmenitiesNearBy | Hospital, Park, Place Of Worship, Playground, Public Transit, Schools, Shopping |
| CommunityFeatures | School Bus |
| Features | Southern Exposure, Balcony |
| ParkingSpaceTotal | 1 |
| PoolType | Indoor Pool |
| Structure | Tennis Court |
Building
| BathroomTotal | 2 |
| BedroomsAboveGround | 3 |
| BedroomsTotal | 3 |
| Amenities | Exercise Centre, Party Room |
| Appliances | Dishwasher, Dryer, Refrigerator, Stove, Washer, Microwave Built-in |
| BasementType | None |
| ConstructedDate | 1976 |
| ConstructionStyleAttachment | Attached |
| CoolingType | Central Air Conditioning |
| ExteriorFinish | Brick |
| FireProtection | Smoke Detectors |
| FoundationType | Poured Concrete |
| HeatingType | Forced Air |
| StoriesTotal | 1 |
| SizeInterior | 1246 Sqft |
| Type | Apartment |
| UtilityWater | Municipal Water |
Parking
| Visitor Parking |
Land
| AccessType | Road Access, Highway Access |
| Acreage | No |
| LandAmenities | Hospital, Park, Place Of Worship, Playground, Public Transit, Schools, Shopping |
| Sewer | Municipal Sewage System |
| SizeTotalText | Under 1/2 Acre |
| ZoningDescription | Rm7d4 |
Rooms
| Level | Type | Length | Width | Dimensions |
|---|---|---|---|---|
| Main Level | 4pc Bathroom | Measurements not available | ||
| Main Level | Utility Room | 7'9'' x 5'0'' | ||
| Main Level | Bedroom | 11'3'' x 9'0'' | ||
| Main Level | Bedroom | 12'6'' x 8'9'' | ||
| Main Level | Full Bathroom | Measurements not available | ||
| Main Level | Primary Bedroom | 15'7'' x 11'0'' | ||
| Main Level | Dining Room | 10'8'' x 10'6'' | ||
| Main Level | Living Room | 18'2'' x 15'0'' | ||
| Main Level | Kitchen | 9'8'' x 12'2'' |
https://www.realtor.ca/real-estate/28814090/50-mississauga-valley-boulevard-unit-120-mississauga
Lisa Baxter
Broker
2180 Itabashi Way Unit 4b
Burlington, Ontario L7M 5A5
Paula Candido Ward
Broker
2180 Itabashi Way Unit 4b
Burlington, Ontario L7M 5A5

