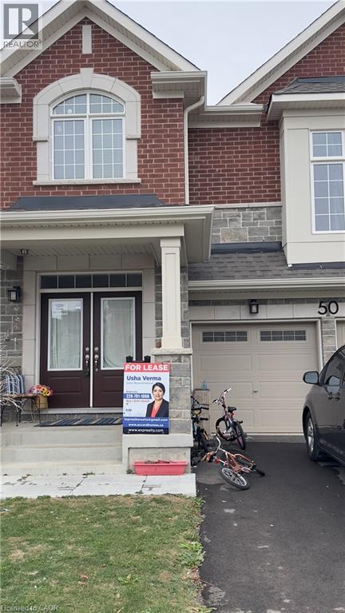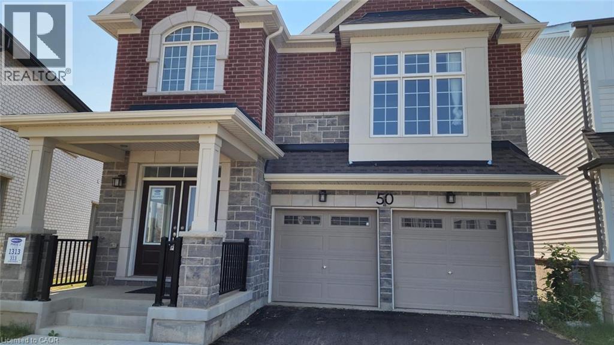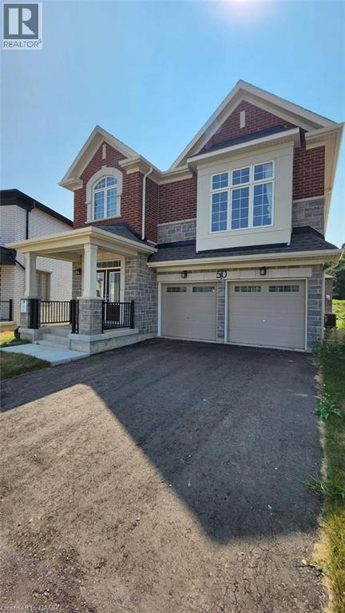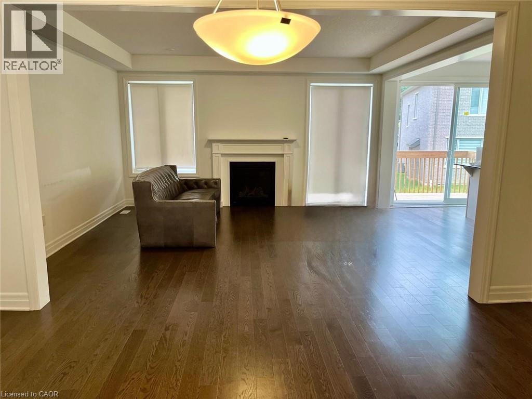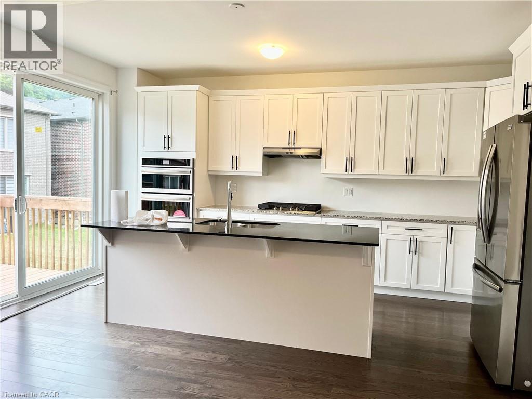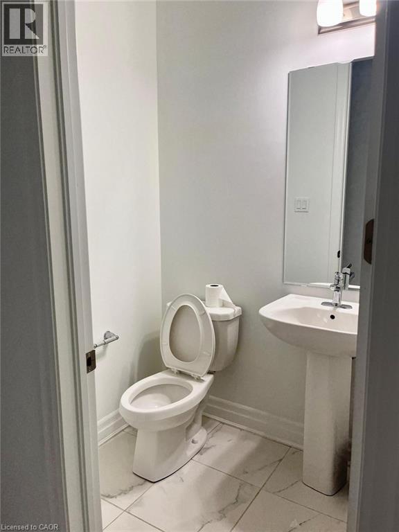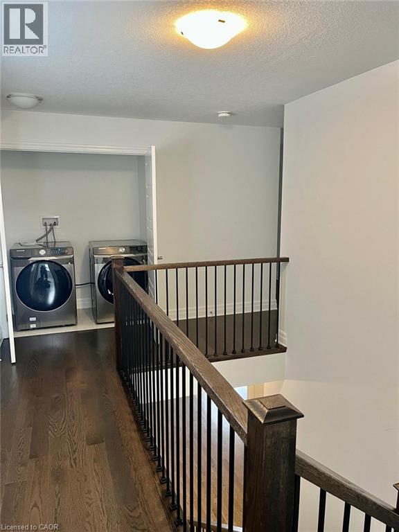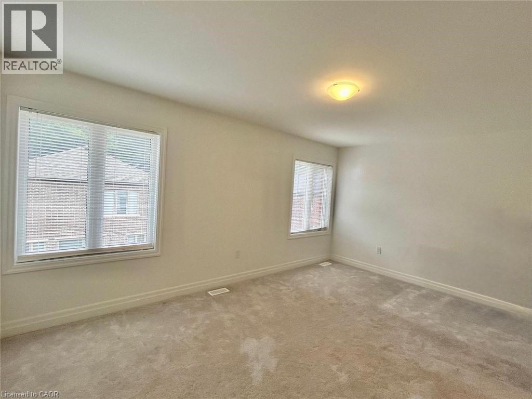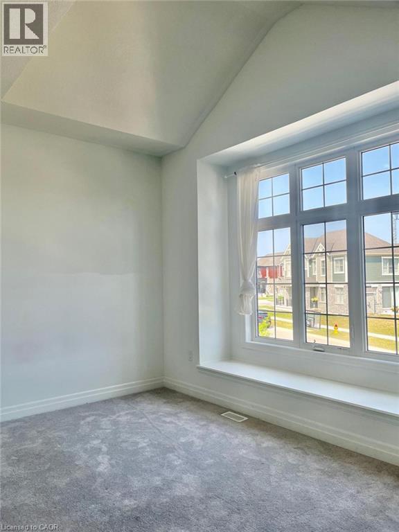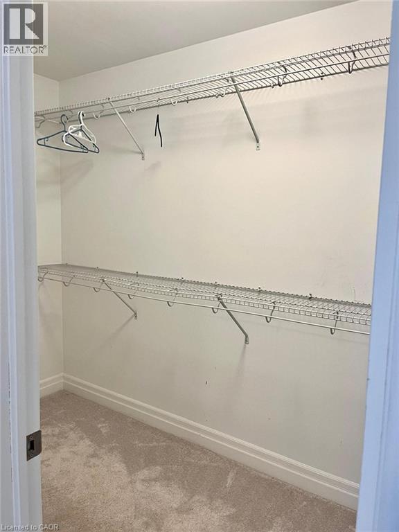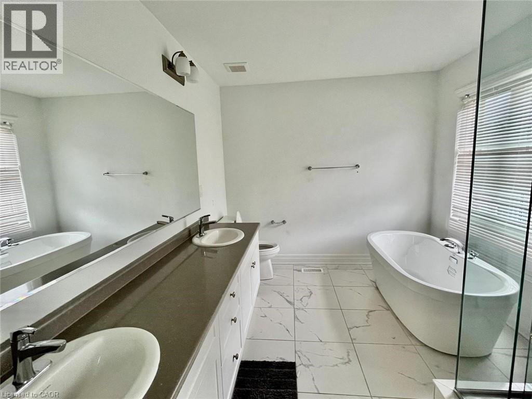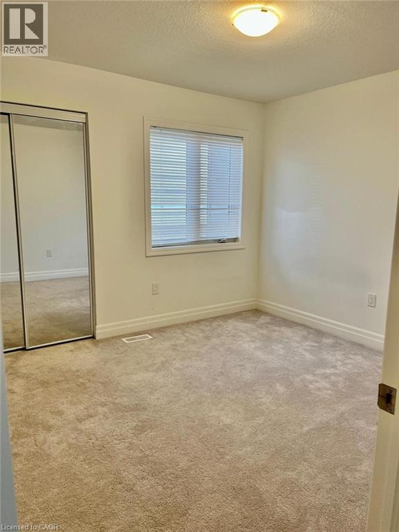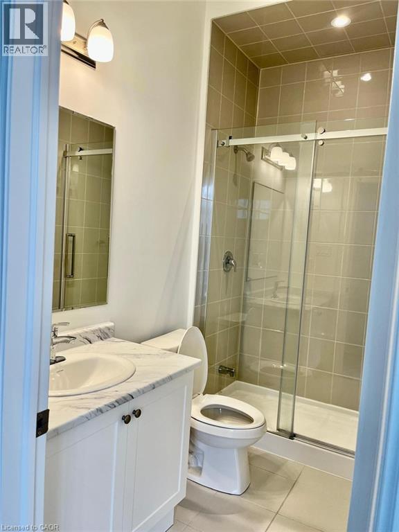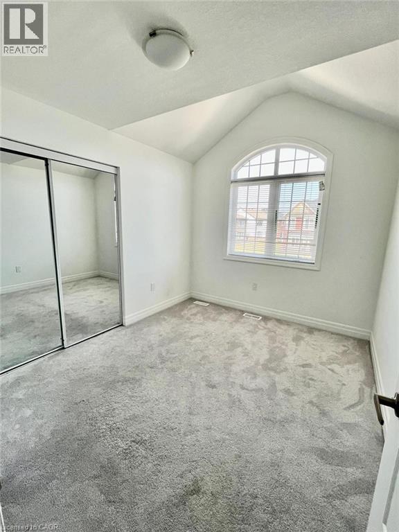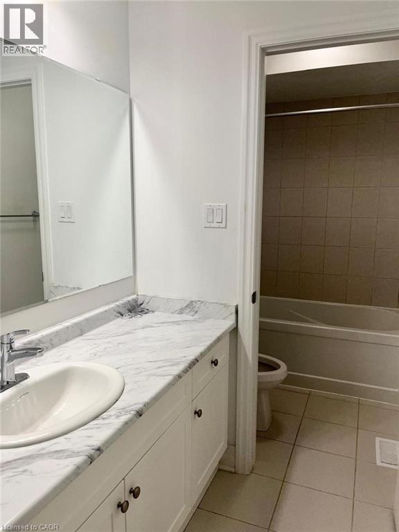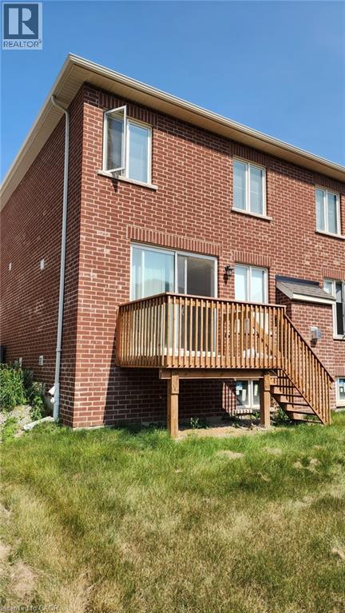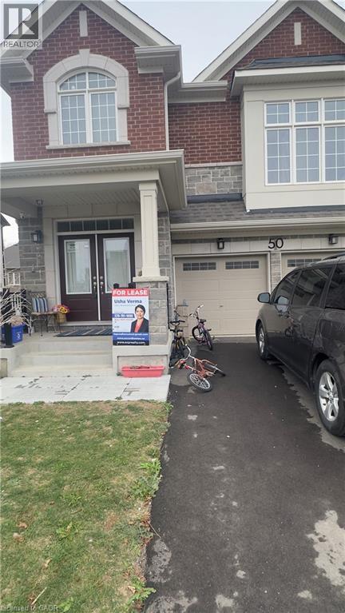50 Milt Schmidt Street Kitchener, Ontario N2R 0T2
$3,900 Monthly
Experience elegance at its finest with this luxurious detached house located at 50 Milt Schmidt St. In the desirable Wildflower community. Spanning an impressive 2600 appx sqft, this home show cases a stunning open concept design, boasting a carpet-free main floor with 5 bedrooms and 3.5 baths, including two primary bedrooms.Professionally cleaned and freshly painted. The though ful designed layout is perfect for both small and large families, featuring an open-concept floor plan that effortlessly flows from room to room. The dining room provides an ideal space for hosting memorable gatherings, during the holiday season. Indulge your culinary desires in the kitchen, adorned with timeless finishes, stainless steel appliances with builtin micro wave and oven, a generous island where you can serve delightful breakfasts to your children. Upstairs, discover 5 large sized bedrooms, including two luxurious primary bedrooms, each boasting a stunning ensuite with walk-in glass showers and walk-in closets. With 3.5 bathrooms, this home caters to the needs of large families or busy professionals seeking both style and convenience. Basement unfinished and included .Don't miss out on this exceptional opportunity book the showings today and elevate your lifestyle to new heights! Close to the Major High ways, walking distance to liaberary, grocery and elemantery school. needs of large families or busy professionals seeking both style and convenience. Basement unfinished and included .Don't miss out on this exceptional opportunity book your showings today and elevate your lifestyle to new heights! (id:63008)
Property Details
| MLS® Number | 40778862 |
| Property Type | Single Family |
| AmenitiesNearBy | Park, Public Transit, Schools, Shopping |
| Features | Sump Pump |
| ParkingSpaceTotal | 5 |
Building
| BathroomTotal | 4 |
| BedroomsAboveGround | 5 |
| BedroomsTotal | 5 |
| Appliances | Dishwasher, Dryer, Oven - Built-in, Refrigerator, Stove, Washer |
| ArchitecturalStyle | 2 Level |
| BasementDevelopment | Unfinished |
| BasementType | Full (unfinished) |
| ConstructionStyleAttachment | Detached |
| CoolingType | Central Air Conditioning |
| ExteriorFinish | Brick |
| HalfBathTotal | 1 |
| HeatingType | Forced Air |
| StoriesTotal | 2 |
| SizeInterior | 2600 Sqft |
| Type | House |
| UtilityWater | Municipal Water |
Parking
| Attached Garage |
Land
| AccessType | Highway Nearby |
| Acreage | No |
| LandAmenities | Park, Public Transit, Schools, Shopping |
| Sewer | Municipal Sewage System |
| SizeDepth | 110 Ft |
| SizeFrontage | 36 Ft |
| SizeTotalText | Unknown |
| ZoningDescription | R2 |
Rooms
| Level | Type | Length | Width | Dimensions |
|---|---|---|---|---|
| Second Level | 4pc Bathroom | Measurements not available | ||
| Second Level | 5pc Bathroom | Measurements not available | ||
| Second Level | 4pc Bathroom | 7' x 5' | ||
| Second Level | Bedroom | 12'2'' x 12'2'' | ||
| Second Level | Bedroom | 11'2'' x 11'2'' | ||
| Second Level | Bedroom | 10'2'' x 10'2'' | ||
| Second Level | Primary Bedroom | 14'2'' x 14'2'' | ||
| Second Level | Primary Bedroom | 15'2'' x 14'2'' | ||
| Main Level | Kitchen | 20'2'' x 12'2'' | ||
| Main Level | 2pc Bathroom | 6' x 5' | ||
| Main Level | Living Room | 17'2'' x 21'2'' |
https://www.realtor.ca/real-estate/28986323/50-milt-schmidt-street-kitchener
Usha Verma
Salesperson
14 30 Eglinton Avenue West Unit 451
Mississauga, Ontario L5R 0C1

