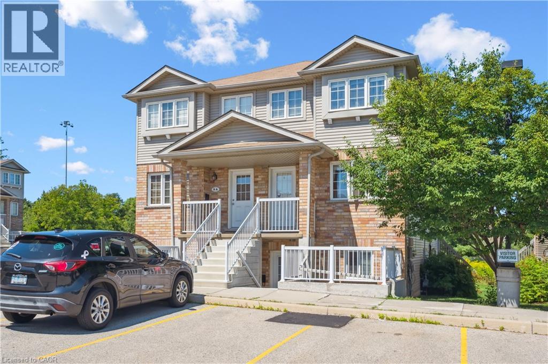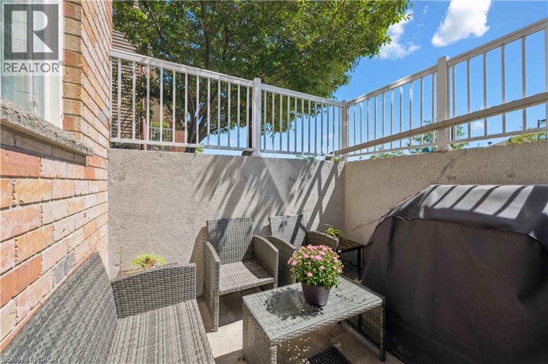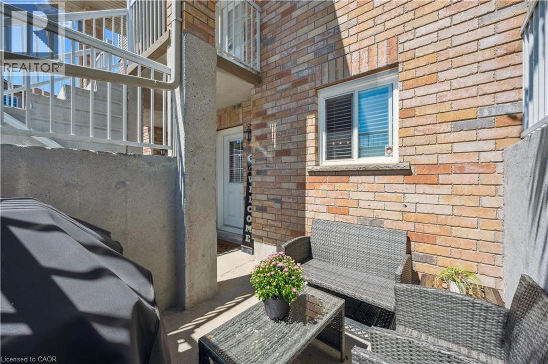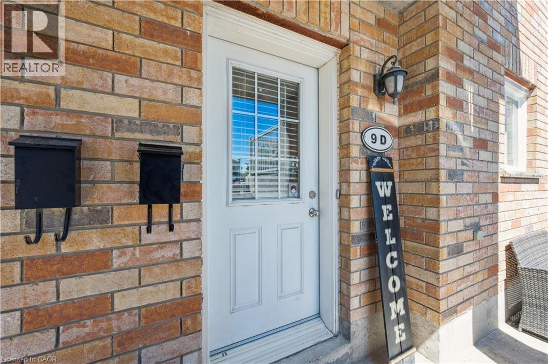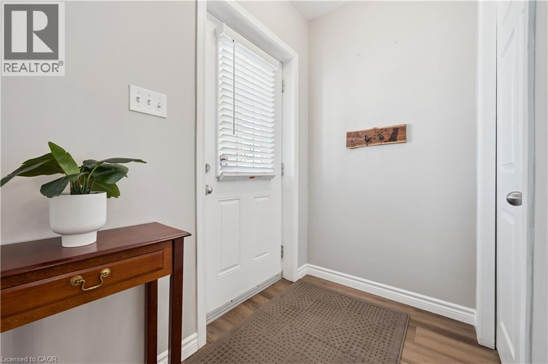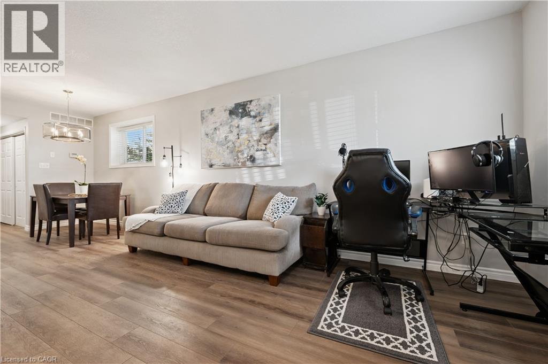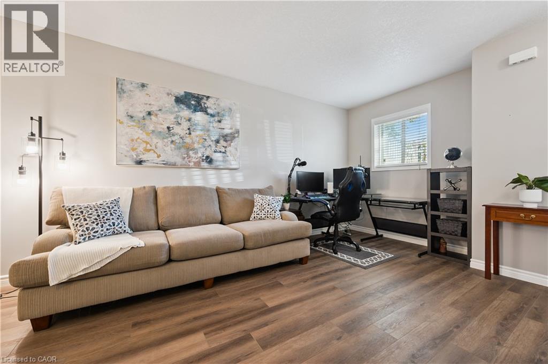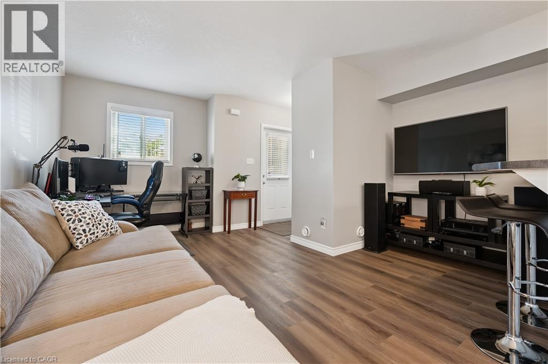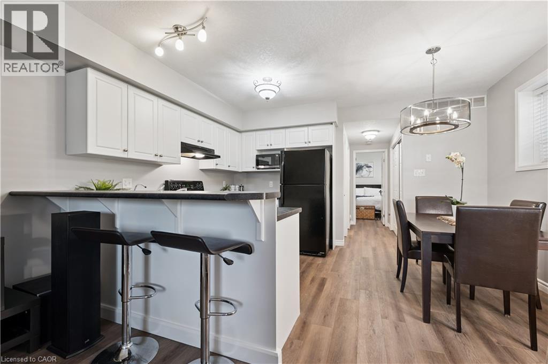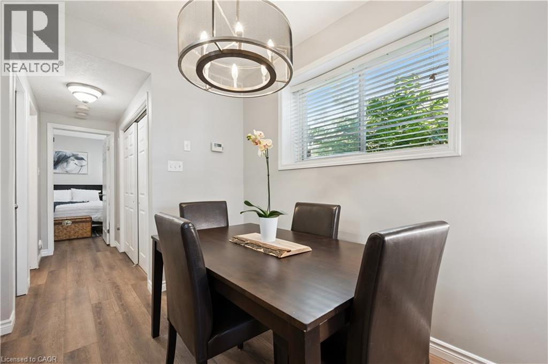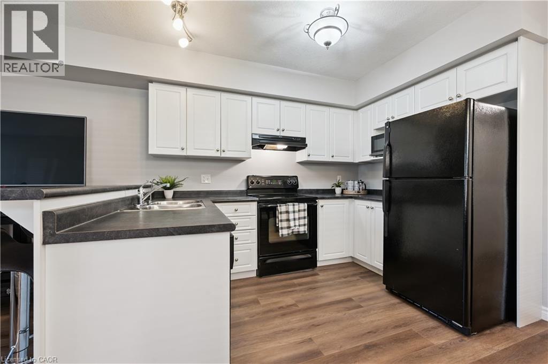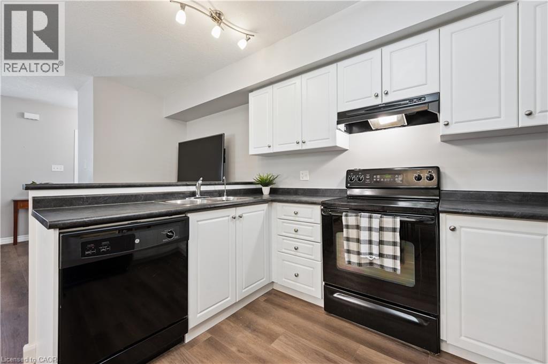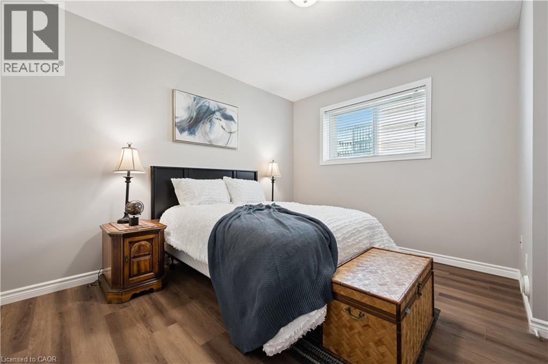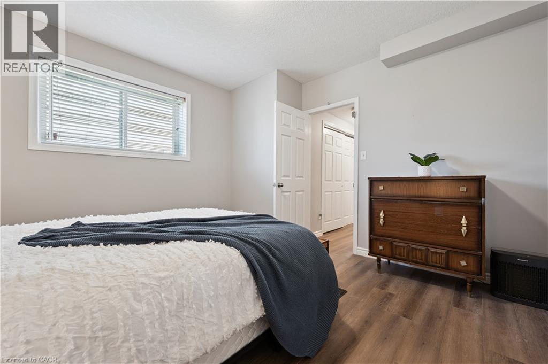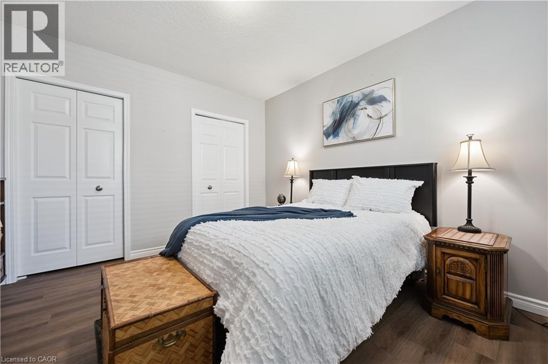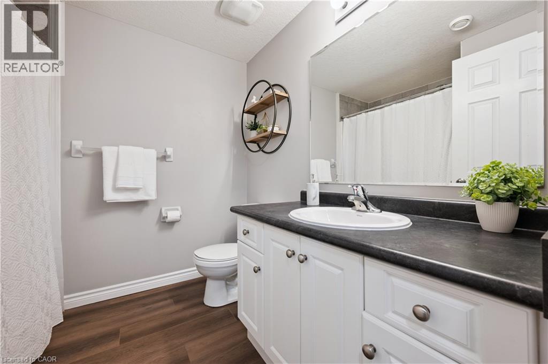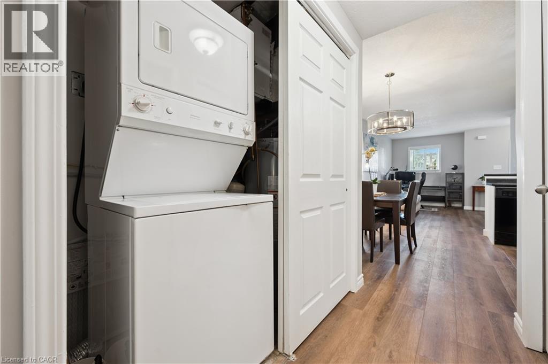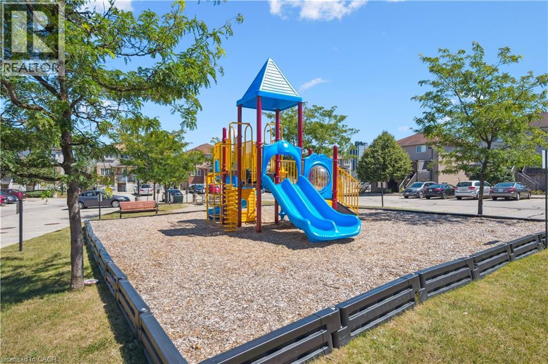50 Howe Drive Unit# 9d Kitchener, Ontario N2E 0A3
$324,900Maintenance, Landscaping
$303.36 Monthly
Maintenance, Landscaping
$303.36 MonthlyWelcome to 50 Howe Drive, Unit 9D, a charming and low-maintenance home in Kitchener’s sought-after Laurentian Hills neighbourhood. This 1-bedroom, 1-bathroom property offers a smart, single-level layout perfect for first-time buyers, downsizers, or investors. Recent updates include all-new flooring throughout, a new water softener, and an upgraded air conditioning system, ensuring comfort and peace of mind for years to come. Enjoy the convenience of in-suite laundry, a private patio, 1 dedicated parking space, and plenty of visitor parking within the complex. A low monthly maintenance fee covers exterior upkeep, roof, and common areas. Ideally located close to schools, parks, shopping, public transit, and major highways, this home blends comfort with convenience in one of Kitchener’s most accessible communities. Move-in ready and easy to own — this is one you won’t want to miss! (id:63008)
Property Details
| MLS® Number | 40760446 |
| Property Type | Single Family |
| AmenitiesNearBy | Park, Place Of Worship, Playground, Public Transit, Schools, Shopping |
| CommunityFeatures | High Traffic Area |
| EquipmentType | Rental Water Softener, Water Heater |
| Features | Southern Exposure, Balcony, Paved Driveway, Sump Pump |
| ParkingSpaceTotal | 1 |
| RentalEquipmentType | Rental Water Softener, Water Heater |
Building
| BathroomTotal | 1 |
| BedroomsAboveGround | 1 |
| BedroomsTotal | 1 |
| Appliances | Dishwasher, Dryer, Refrigerator, Stove, Water Softener, Washer |
| BasementType | None |
| ConstructedDate | 2007 |
| ConstructionStyleAttachment | Attached |
| CoolingType | Central Air Conditioning |
| ExteriorFinish | Brick Veneer, Vinyl Siding |
| HeatingFuel | Natural Gas |
| HeatingType | Boiler, Forced Air |
| StoriesTotal | 1 |
| SizeInterior | 785 Sqft |
| Type | Apartment |
| UtilityWater | Municipal Water |
Land
| AccessType | Highway Access |
| Acreage | No |
| LandAmenities | Park, Place Of Worship, Playground, Public Transit, Schools, Shopping |
| Sewer | Municipal Sewage System |
| SizeTotalText | Unknown |
| ZoningDescription | A |
Rooms
| Level | Type | Length | Width | Dimensions |
|---|---|---|---|---|
| Main Level | Living Room | 15'4'' x 14'7'' | ||
| Main Level | Laundry Room | 10'1'' x 3'4'' | ||
| Main Level | Kitchen | 9'10'' x 7'8'' | ||
| Main Level | Dining Room | 9'10'' x 6'11'' | ||
| Main Level | Bedroom | 12'1'' x 11'10'' | ||
| Main Level | 4pc Bathroom | 7'7'' x 7'3'' |
https://www.realtor.ca/real-estate/28764594/50-howe-drive-unit-9d-kitchener
Simon Royer
Salesperson
33b - 620 Davenport Rd.
Waterloo, Ontario N2V 2C2
Christine Vander Heyden
Salesperson
33-620 Davenport Rd
Waterloo, Ontario N2V 2C2
Jordan Kaupert
Salesperson
33-620 Davenport Rd
Waterloo, Ontario N2V 2C2

