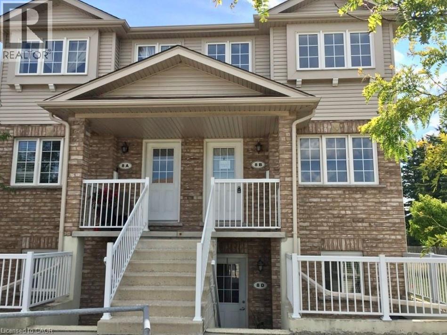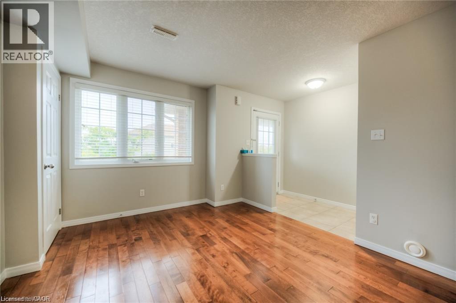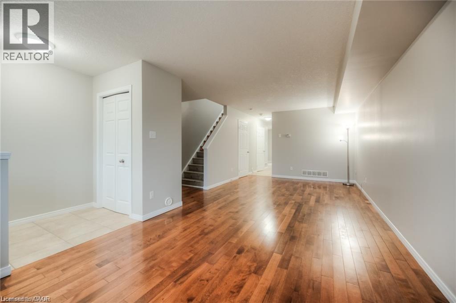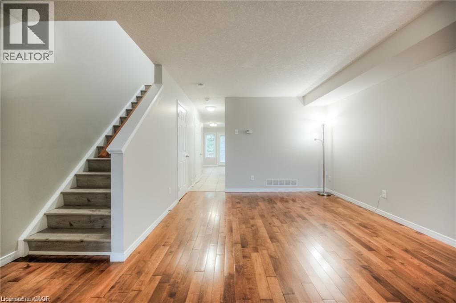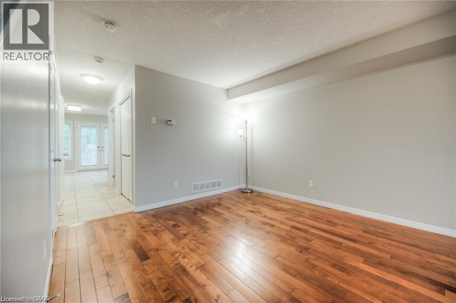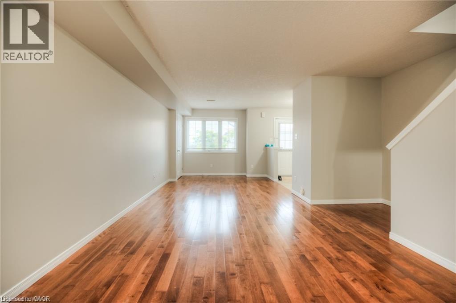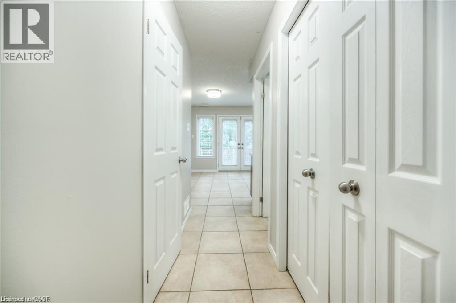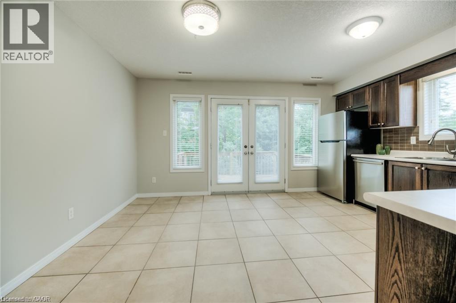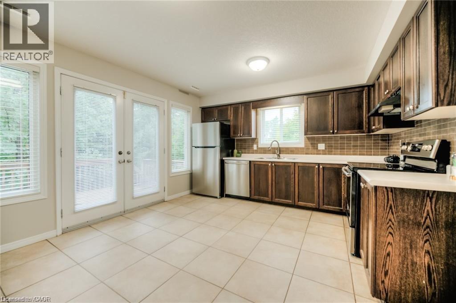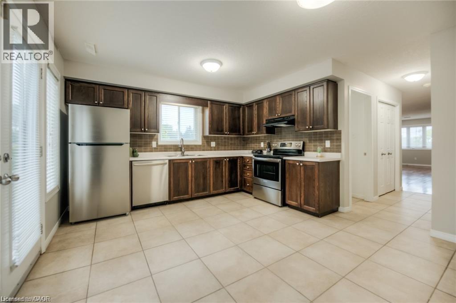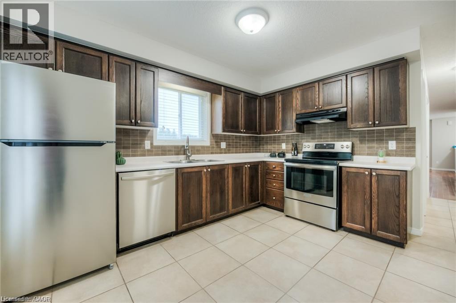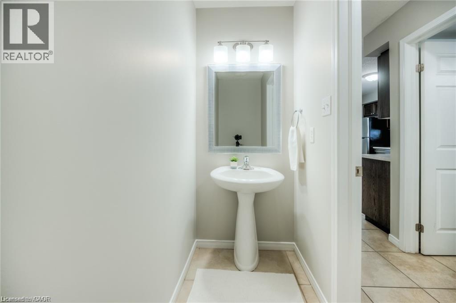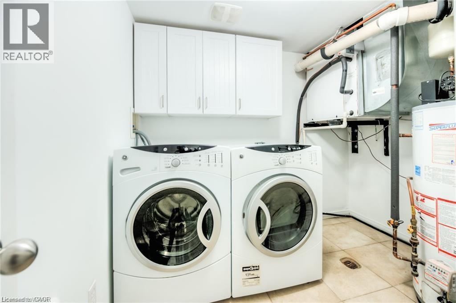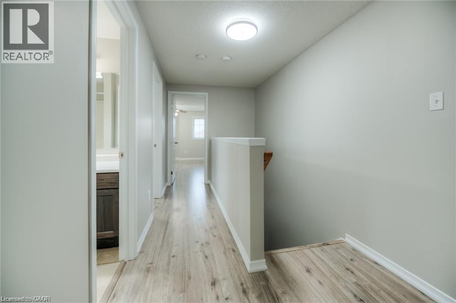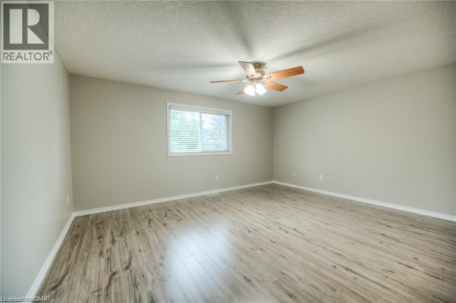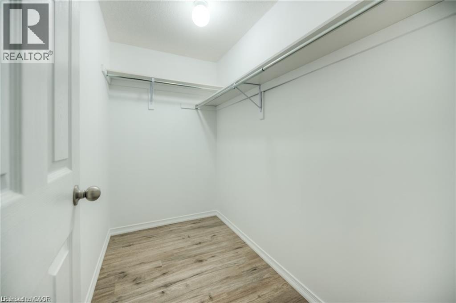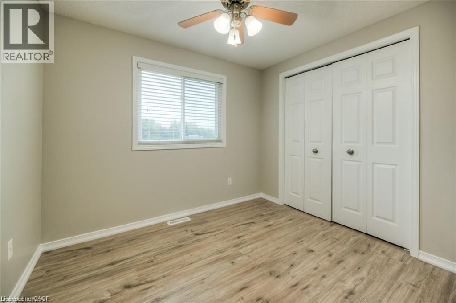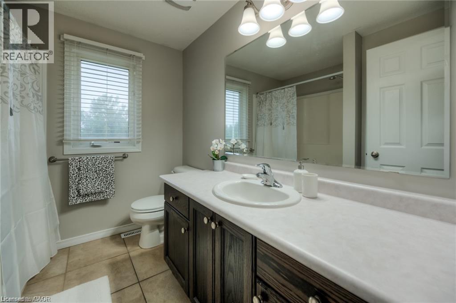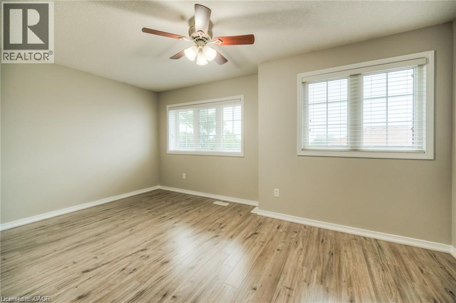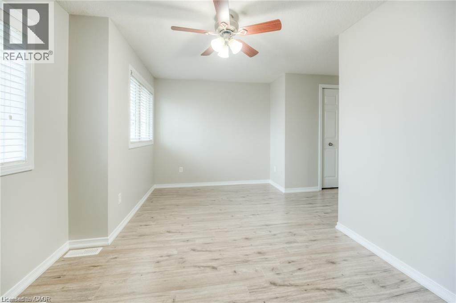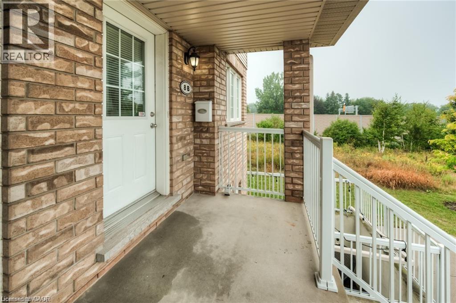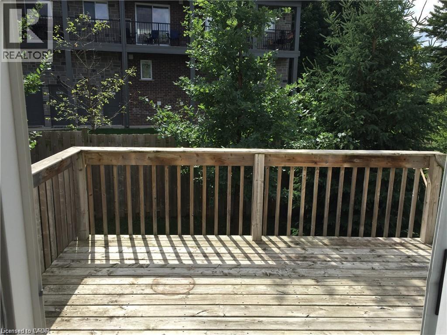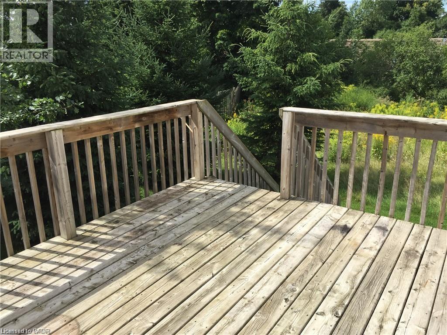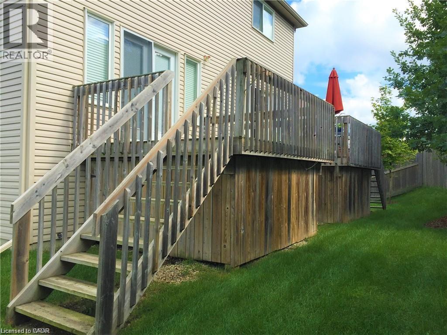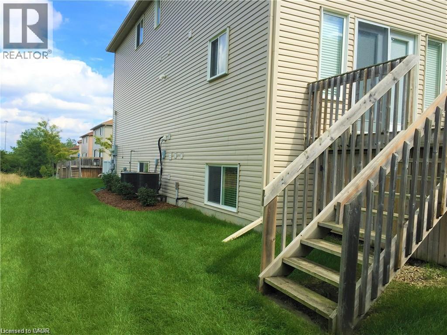50 Howe Drive Unit# 8b Kitchener, Ontario N2E 0A3
$2,800 MonthlyInsurance, Landscaping, Property Management, ParkingMaintenance, Insurance, Landscaping, Property Management, Parking
$262.44 Monthly
Maintenance, Insurance, Landscaping, Property Management, Parking
$262.44 MonthlyWelcome to this beautifully updated 3-bedroom, 1.5-bathroom townhome offering 1510 sq ft of stylish living space. The main floor features hardwood and tile flooring, while the second floor is adorned with sleek laminates. The contemporary eat-in kitchen, equipped with stainless steel appliances, opens to a backyard deck, perfect for entertaining. This end unit provides extra space and privacy with a spacious side yard. Conveniently located minutes from Sunrise Mall, Hwy 86, and within walking distance to Forest Hill, Trillium, and Laurentian Public Schools. An excellent leasing opportunity in a fantastic neighbourhood! (id:63008)
Property Details
| MLS® Number | 40774457 |
| Property Type | Single Family |
| AmenitiesNearBy | Hospital, Public Transit, Schools |
| EquipmentType | None |
| Features | Southern Exposure, Balcony |
| ParkingSpaceTotal | 1 |
| RentalEquipmentType | None |
Building
| BathroomTotal | 2 |
| BedroomsAboveGround | 3 |
| BedroomsTotal | 3 |
| Appliances | Dishwasher, Dryer, Refrigerator, Stove, Washer |
| BasementType | None |
| ConstructedDate | 2007 |
| ConstructionStyleAttachment | Attached |
| CoolingType | Central Air Conditioning |
| ExteriorFinish | Brick, Vinyl Siding |
| FoundationType | Poured Concrete |
| HalfBathTotal | 1 |
| HeatingFuel | Natural Gas |
| HeatingType | Forced Air |
| SizeInterior | 1510 Sqft |
| Type | Row / Townhouse |
| UtilityWater | Municipal Water |
Parking
| None |
Land
| AccessType | Highway Access |
| Acreage | No |
| LandAmenities | Hospital, Public Transit, Schools |
| Sewer | Municipal Sewage System |
| SizeTotalText | Under 1/2 Acre |
| ZoningDescription | Res-5 |
Rooms
| Level | Type | Length | Width | Dimensions |
|---|---|---|---|---|
| Second Level | 3pc Bathroom | Measurements not available | ||
| Second Level | Bedroom | 16'6'' x 16'8'' | ||
| Second Level | Bedroom | 16'0'' x 8'0'' | ||
| Second Level | Primary Bedroom | 22'3'' x 16'8'' | ||
| Main Level | 2pc Bathroom | Measurements not available | ||
| Main Level | Kitchen | 17'0'' x 16'8'' | ||
| Main Level | Living Room | 26'6'' x 16'8'' |
https://www.realtor.ca/real-estate/28924846/50-howe-drive-unit-8b-kitchener
George Dmitrovic
Salesperson
640 Riverbend Drive, Unit B
Kitchener, Ontario N2K 3S2

