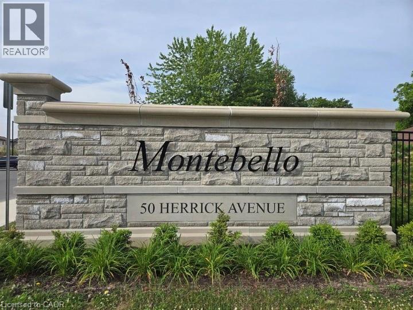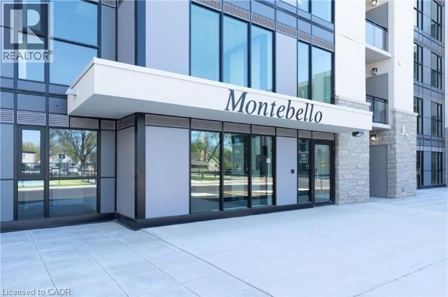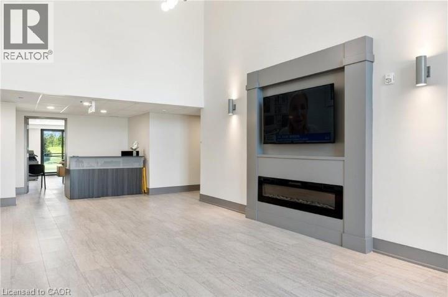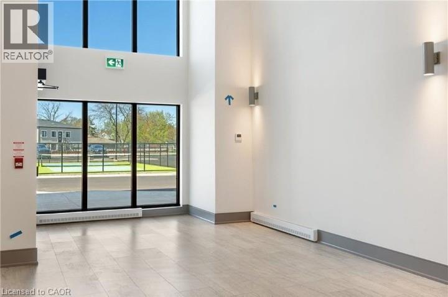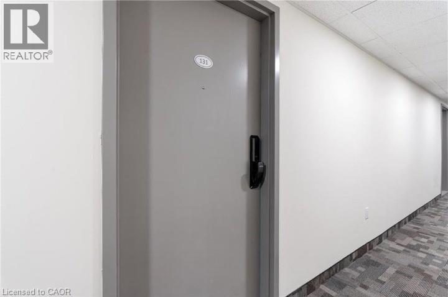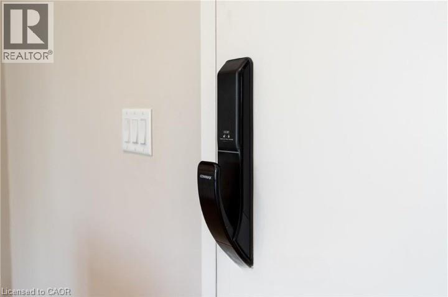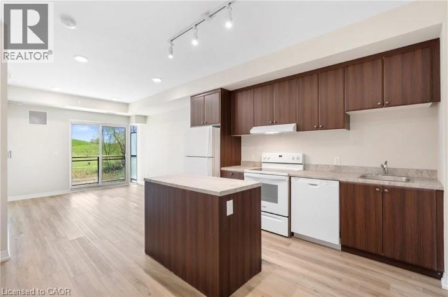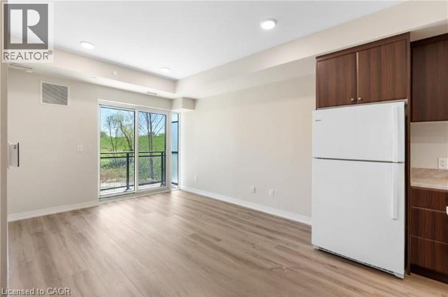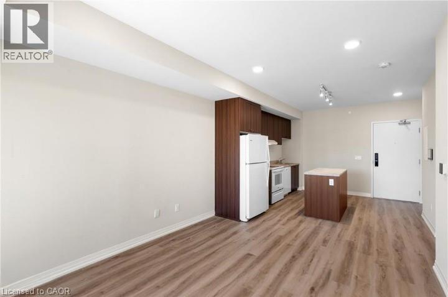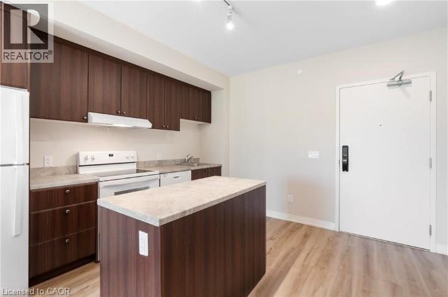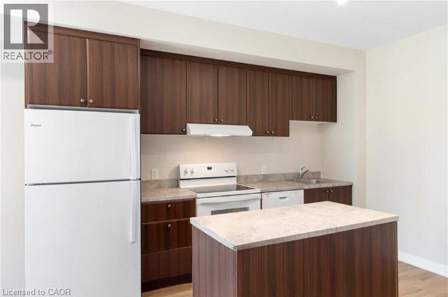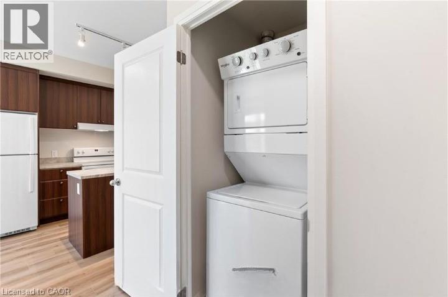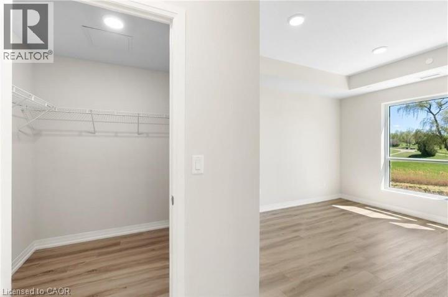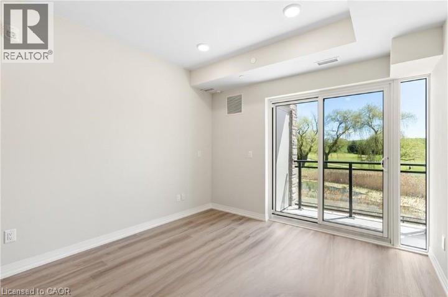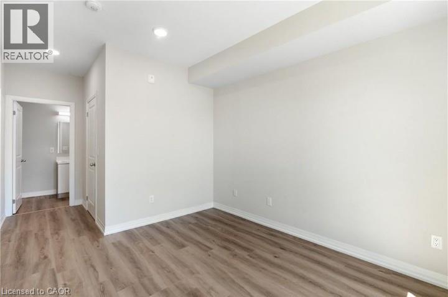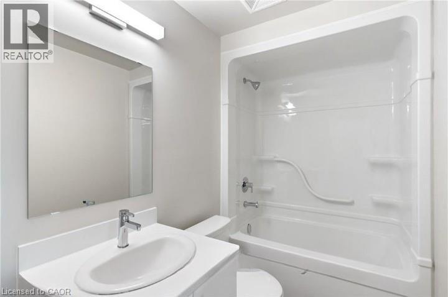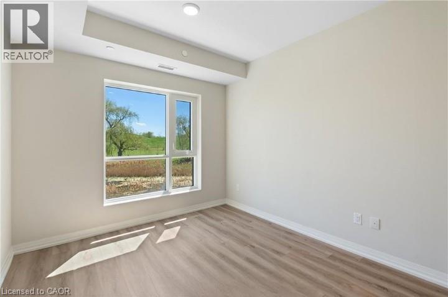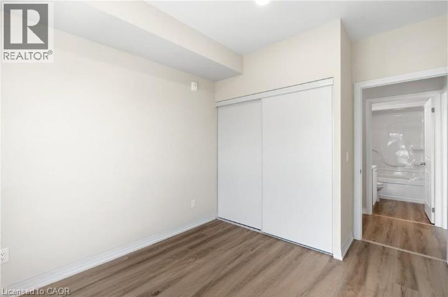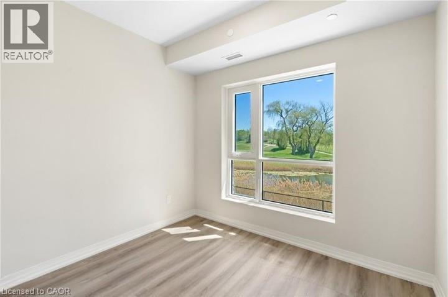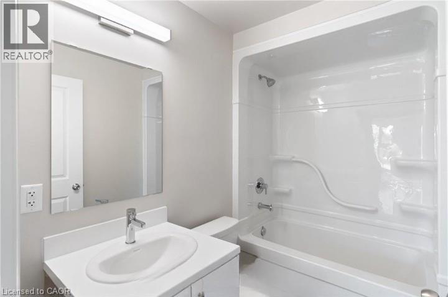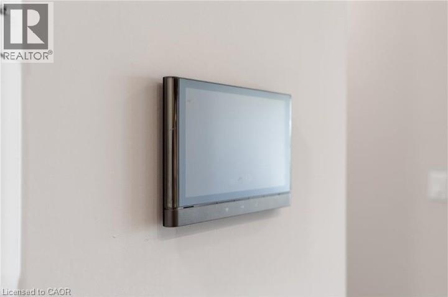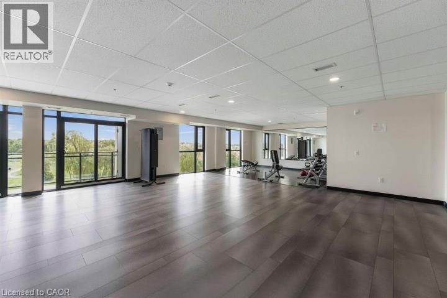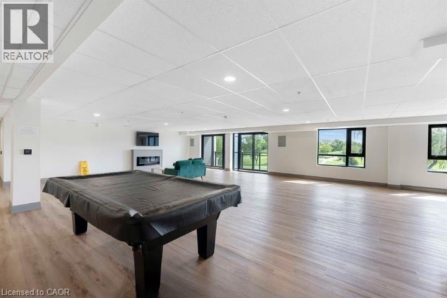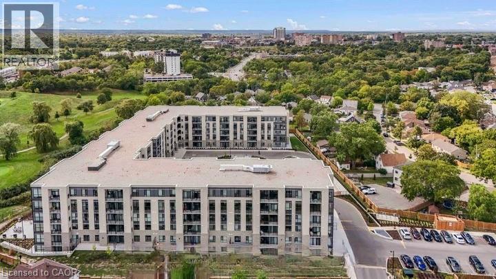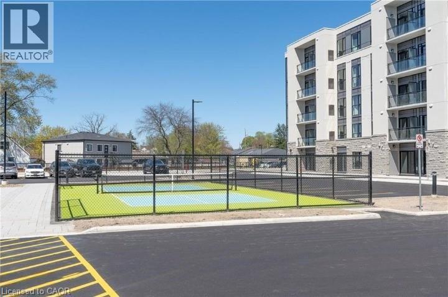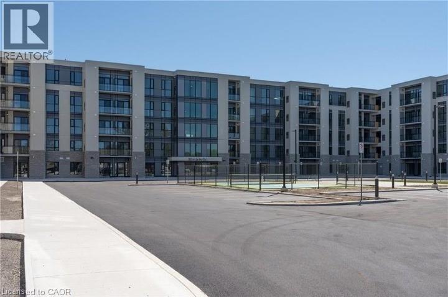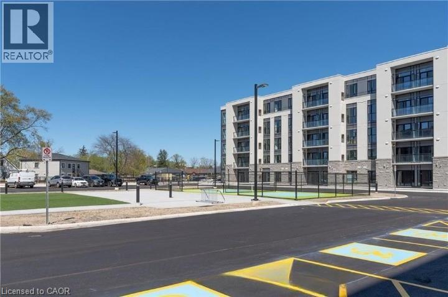50 Herrick Avenue Unit# 131 St. Catharines, Ontario L2P 0G3
$460,000Maintenance, Insurance, Parking
$571.12 Monthly
Maintenance, Insurance, Parking
$571.12 MonthlyWelcome to Marydel's The Montebello! A beautifully crafted, modern 2-bedroom, 2-bathroom condo, located on the elevated ground floor, offering 876 sq ft of stylish living space This newly built unit features an open-concept layout with abundant natural light and sleek contemporary finishes throughout. The kitchen flows effortlessly into the spacious living area, making it ideal for entertaining. The primary bedroom includes a walk-in closet and a 4-piece ensuite, while a private balcony offers a relaxing outdoor retreat and gorgeous views of the Garden City Golf Course. As part of the Montebello Condos, residents enjoy access to premium amenities such as a gym, party room, and social lounge, perfect for staying active and connecting with the community. Ideally located next to the Garden City Golf Course and close to scenic hiking trails, top-rated schools, restaurants, shopping, and highway access, this location truly has everything you need. Book your private showing today and experience it for yourself! (id:63008)
Property Details
| MLS® Number | 40779943 |
| Property Type | Single Family |
| AmenitiesNearBy | Park, Place Of Worship, Schools |
| CommunityFeatures | Quiet Area |
| EquipmentType | Water Heater |
| Features | Cul-de-sac, Southern Exposure, Balcony |
| ParkingSpaceTotal | 1 |
| RentalEquipmentType | Water Heater |
Building
| BathroomTotal | 2 |
| BedroomsAboveGround | 2 |
| BedroomsTotal | 2 |
| Amenities | Exercise Centre |
| Appliances | Dishwasher, Dryer, Refrigerator, Stove, Washer |
| BasementType | None |
| ConstructionStyleAttachment | Attached |
| CoolingType | Central Air Conditioning |
| ExteriorFinish | Metal, Stucco |
| HeatingType | Forced Air |
| StoriesTotal | 1 |
| SizeInterior | 876 Sqft |
| Type | Apartment |
| UtilityWater | Municipal Water |
Parking
| Underground |
Land
| AccessType | Highway Access, Highway Nearby |
| Acreage | No |
| LandAmenities | Park, Place Of Worship, Schools |
| Sewer | Municipal Sewage System |
| SizeTotalText | Unknown |
| ZoningDescription | M1 |
Rooms
| Level | Type | Length | Width | Dimensions |
|---|---|---|---|---|
| Main Level | Primary Bedroom | 12'5'' x 10'1'' | ||
| Main Level | Bedroom | 10'5'' x 9'7'' | ||
| Main Level | 4pc Bathroom | 5'7'' x 4'8'' | ||
| Main Level | 4pc Bathroom | 6'5'' x 4'8'' | ||
| Main Level | Living Room | 13'5'' x 10'9'' | ||
| Main Level | Kitchen | 11'5'' x 10'9'' |
https://www.realtor.ca/real-estate/29000908/50-herrick-avenue-unit-131-st-catharines
Vanessa Moore
Salesperson
41 Main Street West
Grimsby, Ontario L3R 1R3


