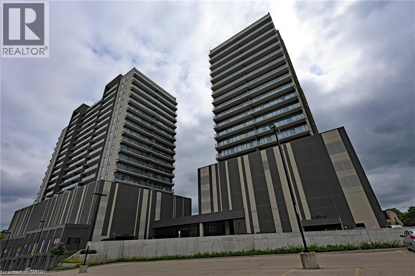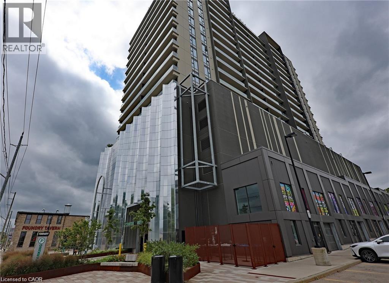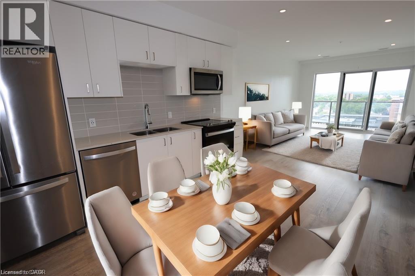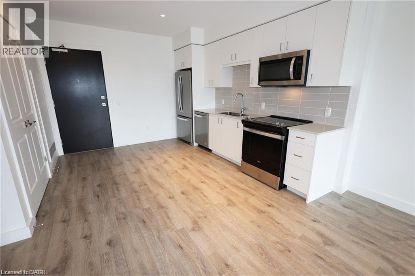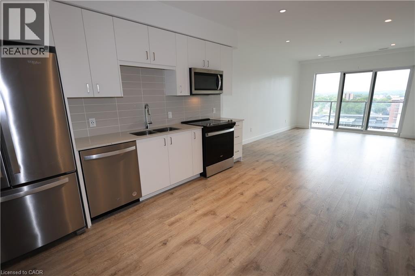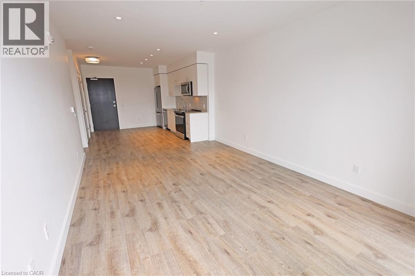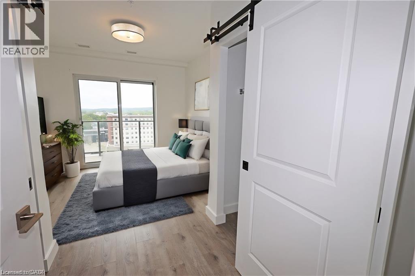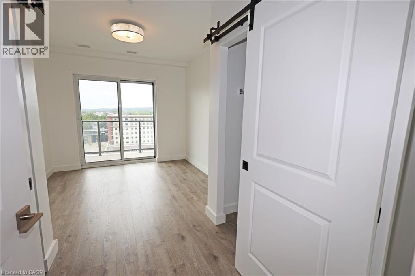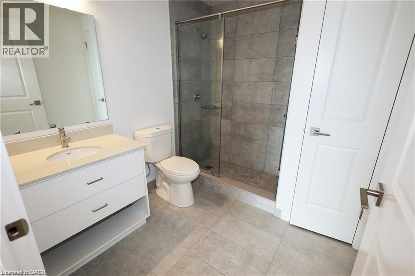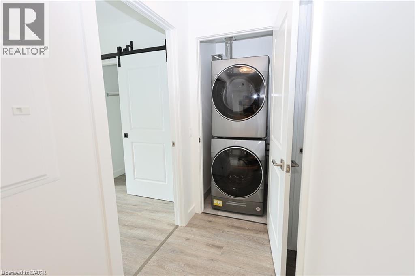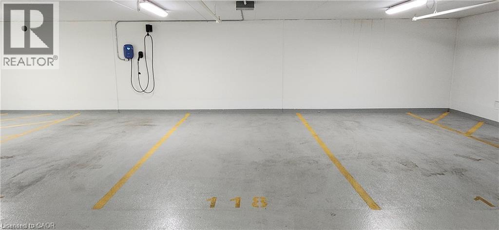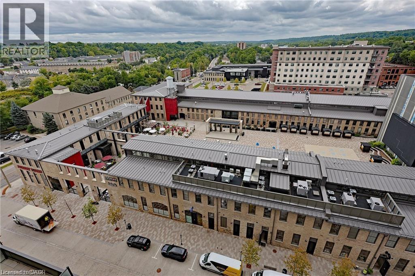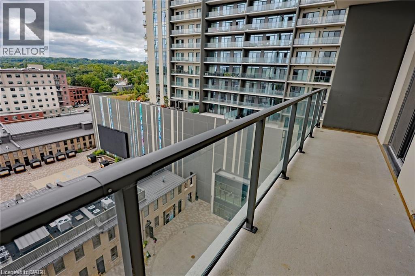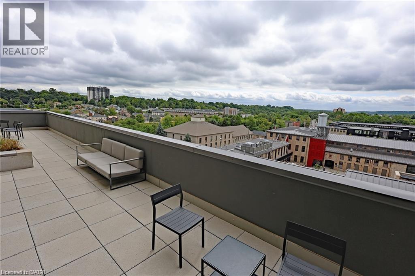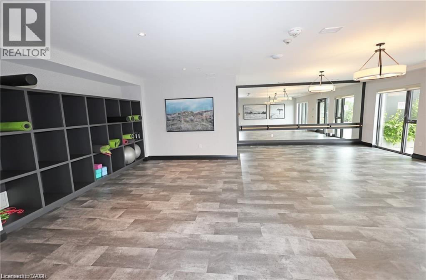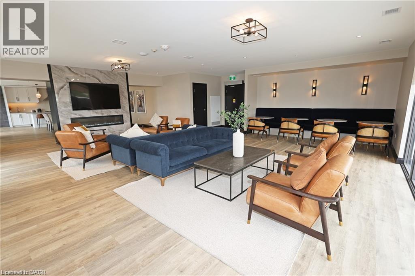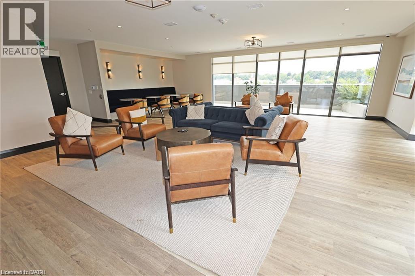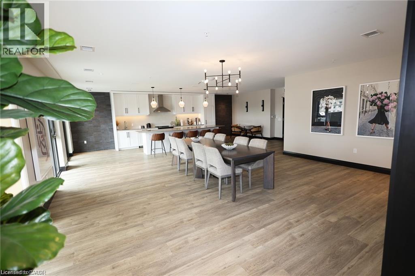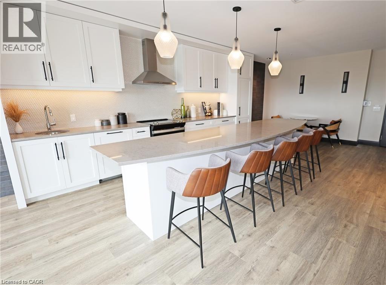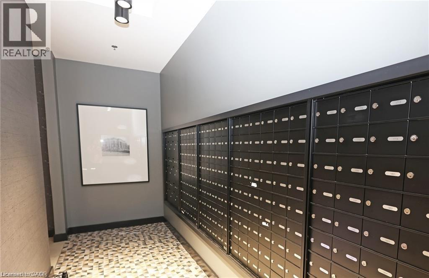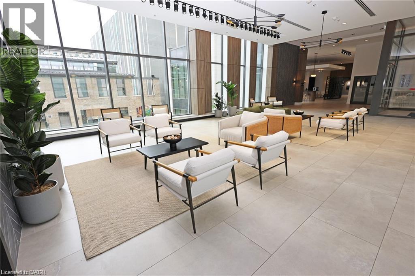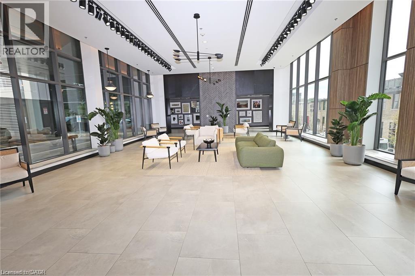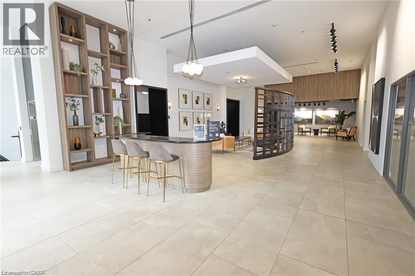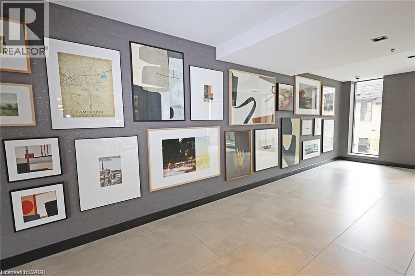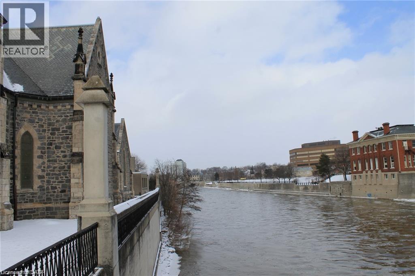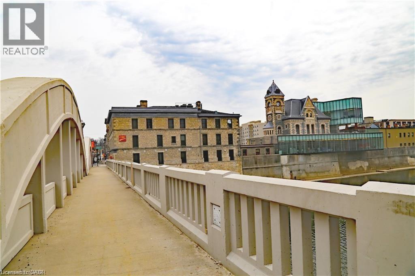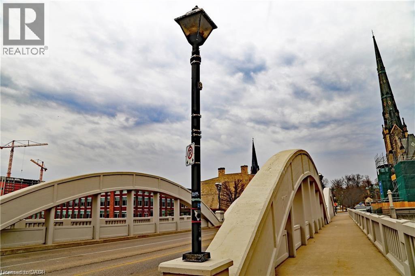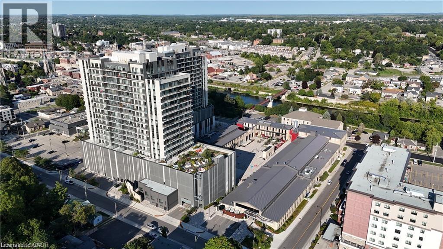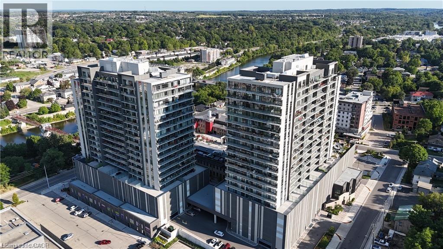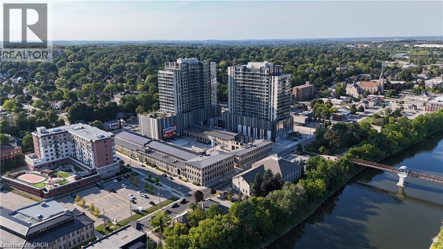50 Grand Avenue S Unit# 1004 Cambridge, Ontario N1S 0C2
$437,000Maintenance, Insurance, Heat, Landscaping, Property Management
$353.72 Monthly
Maintenance, Insurance, Heat, Landscaping, Property Management
$353.72 MonthlyThis roomy 1 bed, 1 bath condo is move-in ready and priced to sell. Enjoy a sunny balcony with awesome views of the Grand River and Gaslight Square—it’s the perfect spot for your morning coffee or evening wind-down. Inside, you’ll find 9-foot ceilings and a bright, open layout that feels super spacious. The modern kitchen comes with stainless steel Whirlpool appliances and has plenty of space for whatever dining setup suits your style. You’ll love the glass balcony, which you can access from both the living room and the bedroom—talk about a great view to wake up to! Bonus: there’s underground parking with a rough-in for an EV charger. And the building? It’s loaded with perks—an exercise room, games room, quiet study/library, plus a gorgeous outdoor terrace with pergolas, fire pits, and BBQs overlooking the square. Come check it out and see why everyone loves the Gaslight lifestyle! (id:63008)
Property Details
| MLS® Number | 40779623 |
| Property Type | Single Family |
| AmenitiesNearBy | Airport |
| Features | Balcony |
| ParkingSpaceTotal | 1 |
| ViewType | River View |
Building
| BathroomTotal | 1 |
| BedroomsAboveGround | 1 |
| BedroomsTotal | 1 |
| Amenities | Exercise Centre, Party Room |
| Appliances | Dishwasher, Dryer, Refrigerator, Stove, Washer, Microwave Built-in |
| BasementType | None |
| ConstructedDate | 2023 |
| ConstructionStyleAttachment | Attached |
| CoolingType | Central Air Conditioning |
| ExteriorFinish | Concrete |
| FireProtection | Smoke Detectors |
| FoundationType | Poured Concrete |
| HeatingFuel | Natural Gas |
| HeatingType | Forced Air |
| StoriesTotal | 1 |
| SizeInterior | 715 Sqft |
| Type | Apartment |
| UtilityWater | Municipal Water |
Parking
| Underground |
Land
| Acreage | No |
| LandAmenities | Airport |
| Sewer | Municipal Sewage System |
| SizeTotalText | Unknown |
| ZoningDescription | Fc1rm1 |
Rooms
| Level | Type | Length | Width | Dimensions |
|---|---|---|---|---|
| Main Level | Laundry Room | 3'6'' x 3'0'' | ||
| Main Level | 3pc Bathroom | 8'6'' x 7'4'' | ||
| Main Level | Primary Bedroom | 17'0'' x 10'0'' | ||
| Main Level | Living Room | 17'0'' x 11'10'' | ||
| Main Level | Eat In Kitchen | 13'0'' x 11'0'' |
Utilities
| Cable | Available |
| Electricity | Available |
| Natural Gas | Available |
| Telephone | Available |
https://www.realtor.ca/real-estate/29018126/50-grand-avenue-s-unit-1004-cambridge
Jeff Gingerich
Salesperson
515 Riverbend Dr., Unit 103
Kitchener, Ontario N2K 3S3

