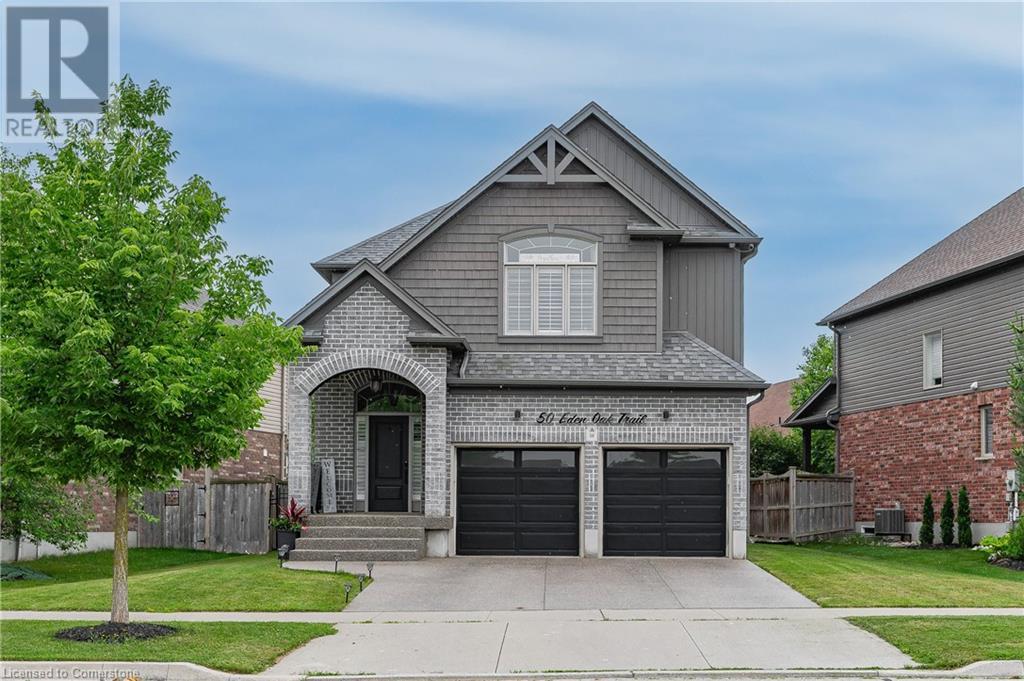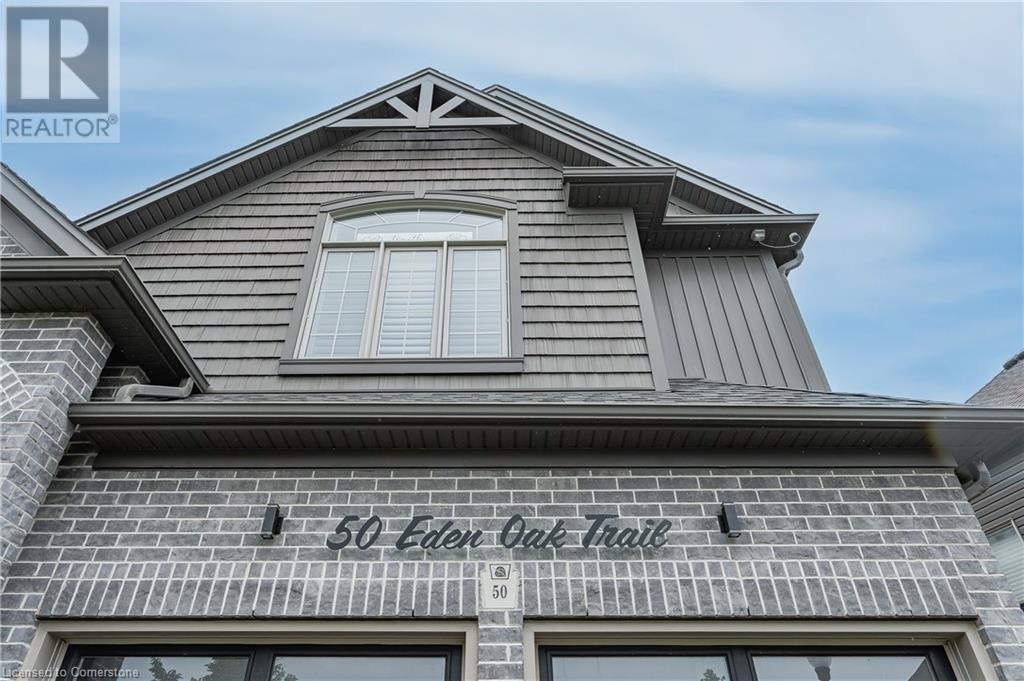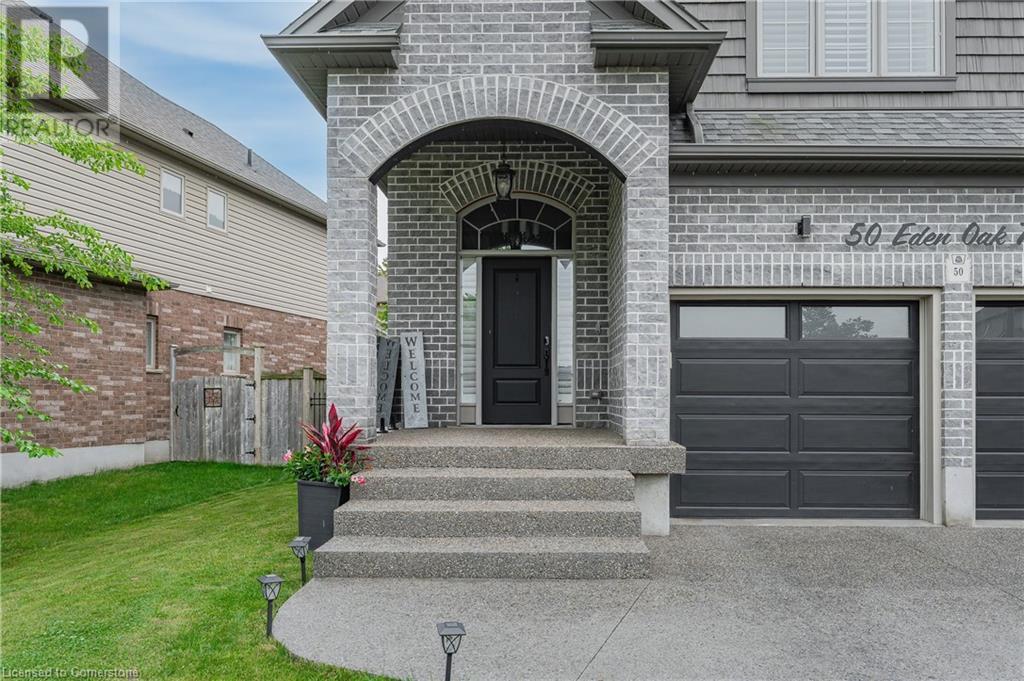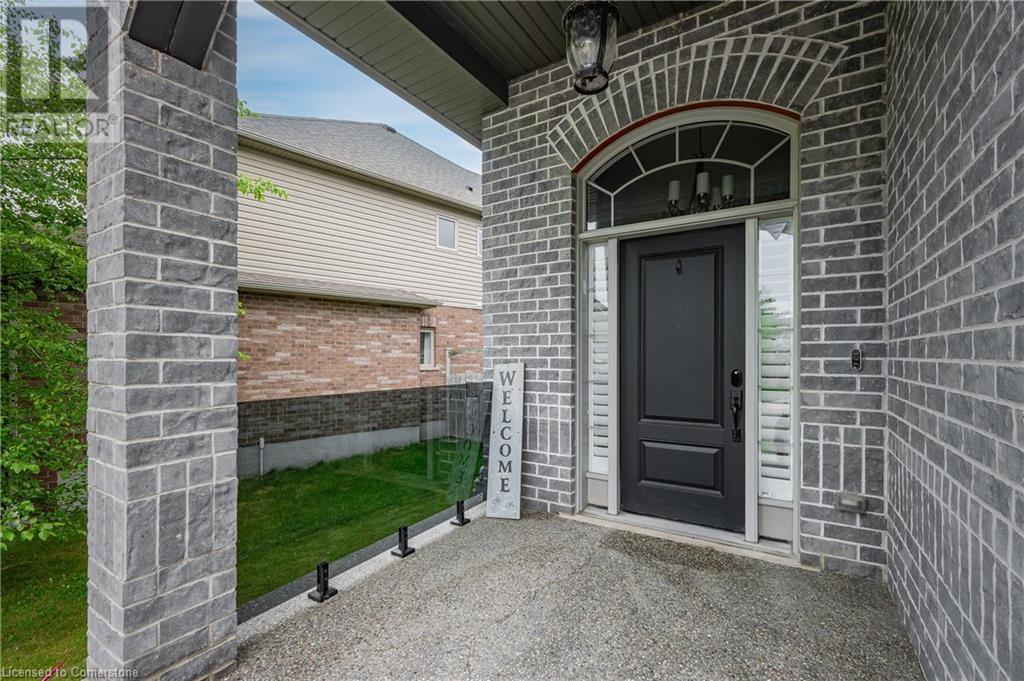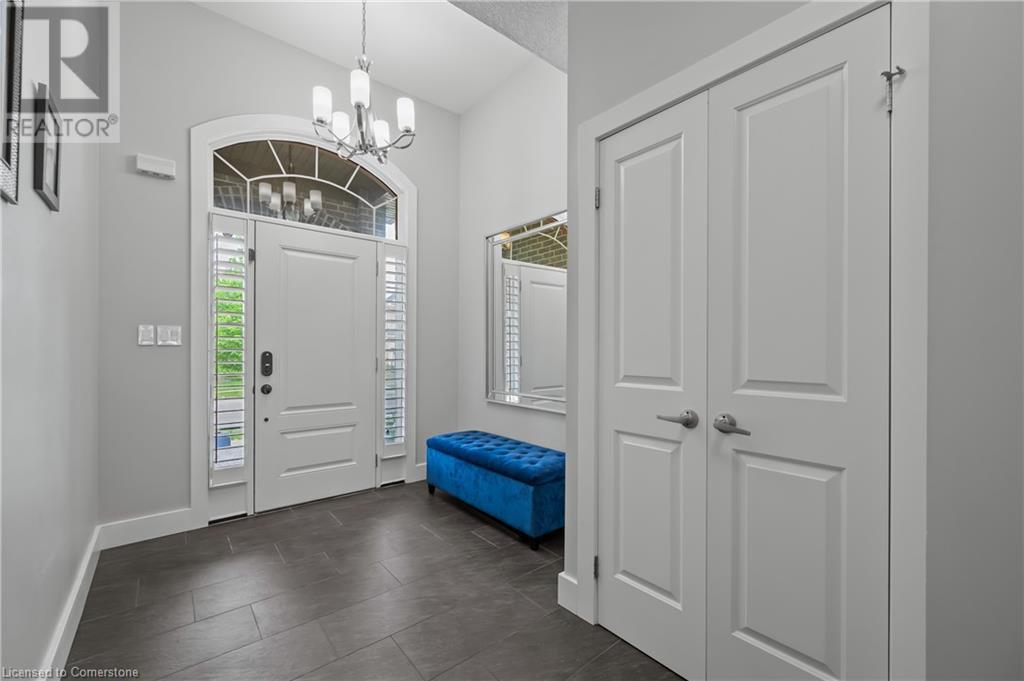50 Eden Oak Trail Kitchener, Ontario N2A 0G3
$1,099,900
**Welcome to 50 Eden Oak Trail! 2,300 sq. ft. on 2 levels plus a finished basement rec-room. You will be impressed with the modern layout and top notch finishes throughout. **Some features and updates include impressively large foyer with soaring 11' ceilings and 9' ceilings on the main level. **Kitchen has custom 2 tone Cabinets with 8' island, built- in appliances, subway tile backsplash, crown moldings, and walk in pantry. **Dining area has vaulted ceilings, upgraded windows, and entry to the rear yard. **Hardwood floors in the living room featuring a fireplace and tiled mantle. **Laundry/mud room is conveniently located on the main floor just off the attached HEATED double garage with epoxied floors. **The upper-level features three expansive bedrooms, including a sprawling and luxurious master suite with a five-piece ensuite spa, and a gracious walk-in closet. The remaining bedrooms share convenient access to the four-piece main family bath and cozy upper story family room/office. **Finished basement rec-room is fully carpeted with a new 3pc bathroom (2024) and upgraded windows, fantastic for entertaining. Premium reverse pie shape lot with 58' frontage giving you rare side yards from your neighbors. **Upgraded aggregate driveway, walkway, porch and updated glass railing (2024). **Professionally landscaped rear fenced yard featuring interlocking patio, built-in planters, and mature trees. Water softener, all appliances included, all window coverings included, and garage door openers. **Located in highly sought after Grand River South area within walking distance to schools, the Grand River Trail, and Eden Oak Park. Minutes from Chicopee Ski Resort & Tube Park, Fairview Park Mall, and top amenities on Fairway Rd. and King St. East** Conveniently located near Highway 8 and Highway 401. (id:63008)
Property Details
| MLS® Number | 40744182 |
| Property Type | Single Family |
| AmenitiesNearBy | Park, Place Of Worship, Playground, Public Transit, Schools, Shopping |
| CommunityFeatures | School Bus |
| EquipmentType | Water Heater |
| Features | Automatic Garage Door Opener |
| ParkingSpaceTotal | 4 |
| RentalEquipmentType | Water Heater |
Building
| BathroomTotal | 4 |
| BedroomsAboveGround | 3 |
| BedroomsTotal | 3 |
| Appliances | Central Vacuum - Roughed In, Dishwasher, Dryer, Refrigerator, Water Softener, Washer, Range - Gas, Gas Stove(s), Garage Door Opener |
| ArchitecturalStyle | 2 Level |
| BasementDevelopment | Finished |
| BasementType | Full (finished) |
| ConstructionStyleAttachment | Detached |
| CoolingType | Central Air Conditioning |
| ExteriorFinish | Brick, Vinyl Siding |
| FireProtection | Smoke Detectors |
| FoundationType | Poured Concrete |
| HalfBathTotal | 1 |
| HeatingFuel | Natural Gas |
| HeatingType | Forced Air |
| StoriesTotal | 2 |
| SizeInterior | 3266 Sqft |
| Type | House |
| UtilityWater | Municipal Water |
Parking
| Attached Garage |
Land
| Acreage | No |
| LandAmenities | Park, Place Of Worship, Playground, Public Transit, Schools, Shopping |
| Sewer | Municipal Sewage System |
| SizeDepth | 108 Ft |
| SizeFrontage | 58 Ft |
| SizeTotalText | Under 1/2 Acre |
| ZoningDescription | R-4 |
Rooms
| Level | Type | Length | Width | Dimensions |
|---|---|---|---|---|
| Second Level | 4pc Bathroom | 10'11'' x 6'1'' | ||
| Second Level | Great Room | 15'8'' x 14'0'' | ||
| Second Level | Bedroom | 10'11'' x 12'6'' | ||
| Second Level | Bedroom | 10'11'' x 12'6'' | ||
| Second Level | Full Bathroom | 10'0'' x 11'10'' | ||
| Second Level | Primary Bedroom | 12'11'' x 18'11'' | ||
| Basement | Utility Room | 7'3'' x 13'6'' | ||
| Basement | 3pc Bathroom | 8'0'' x 6'7'' | ||
| Basement | Recreation Room | 25'5'' x 18'6'' | ||
| Main Level | 2pc Bathroom | 2'11'' x 7'0'' | ||
| Main Level | Foyer | 8'1'' x 10'6'' | ||
| Main Level | Dining Room | 13'1'' x 9'0'' | ||
| Main Level | Kitchen | 13'1'' x 13'0'' | ||
| Main Level | Laundry Room | 8'6'' x 10'1'' | ||
| Main Level | Living Room | 12'10'' x 30'4'' |
https://www.realtor.ca/real-estate/28552452/50-eden-oak-trail-kitchener
Irfan Gillani
Salesperson
720 Westmount Rd.
Kitchener, Ontario N2E 2M6

