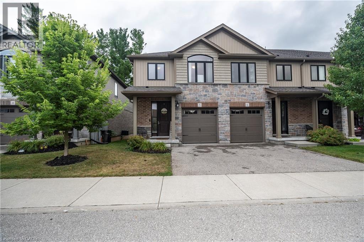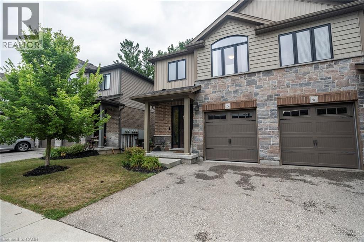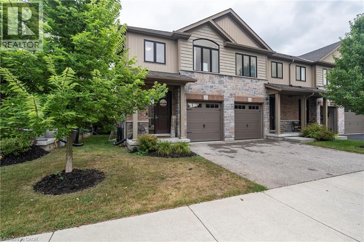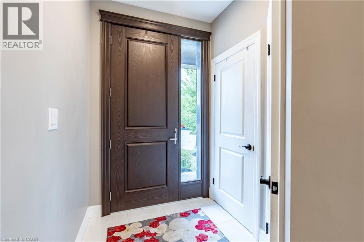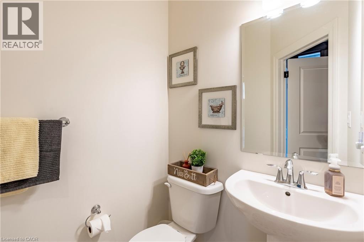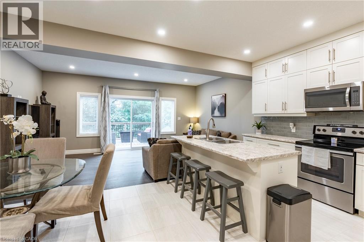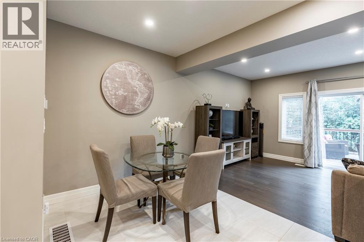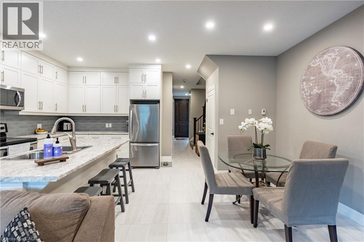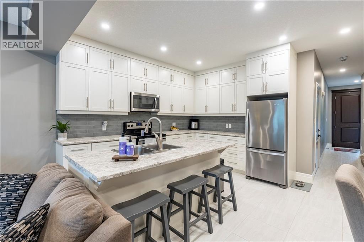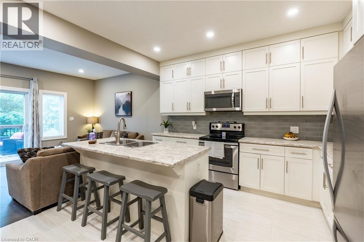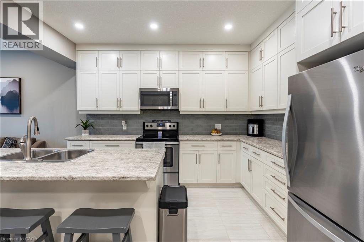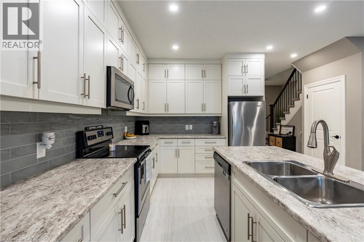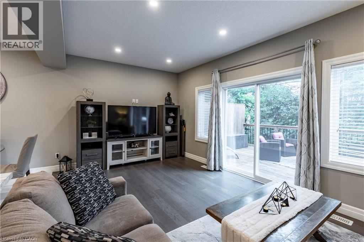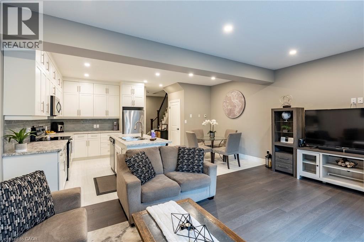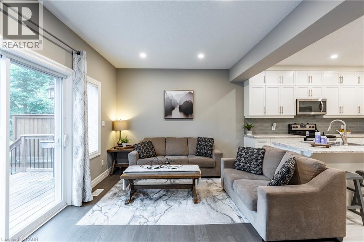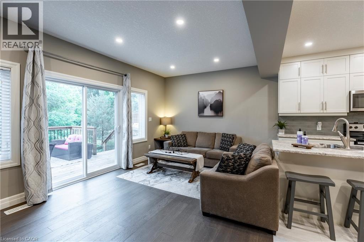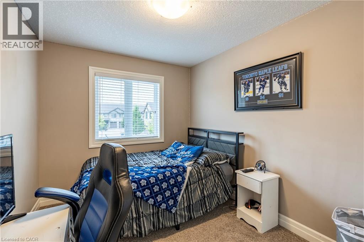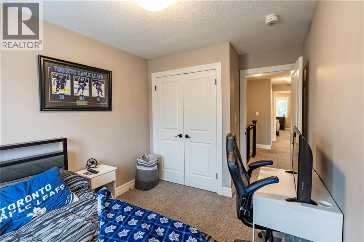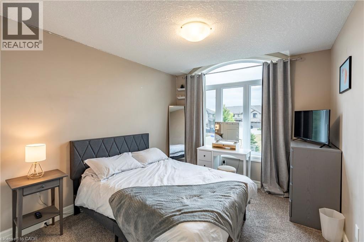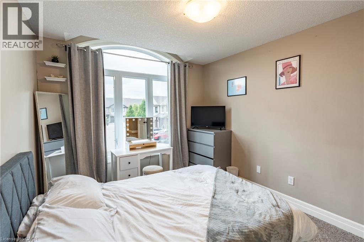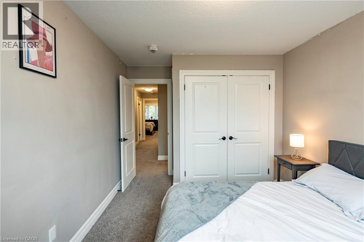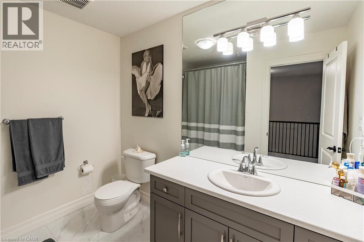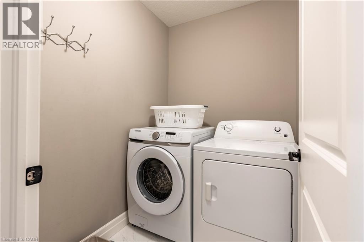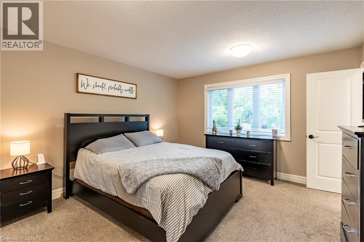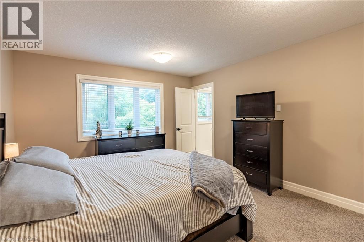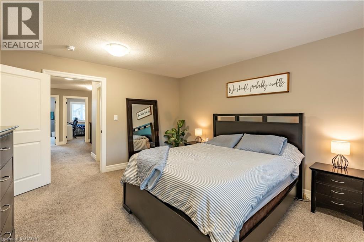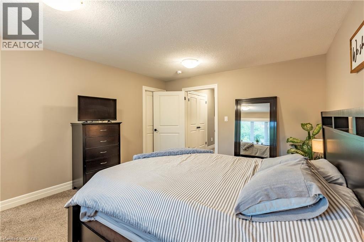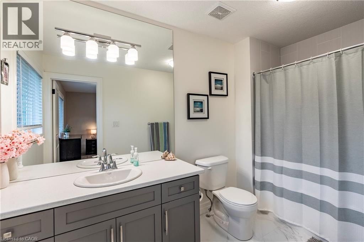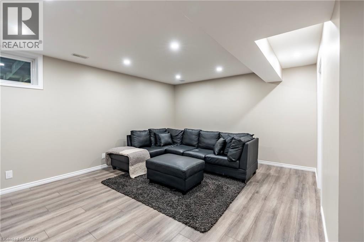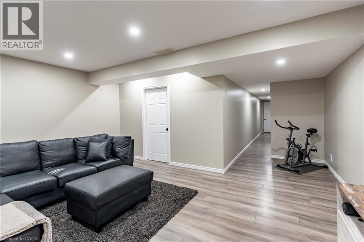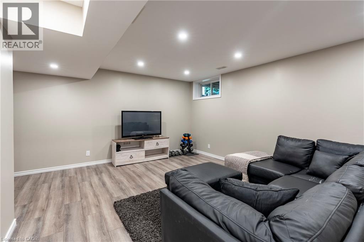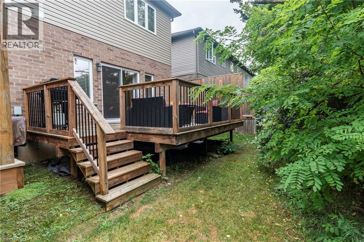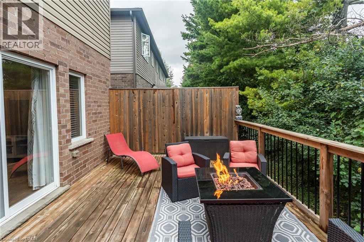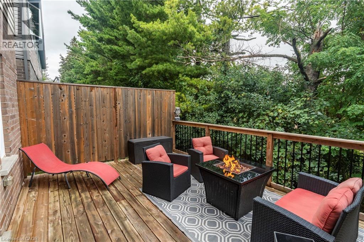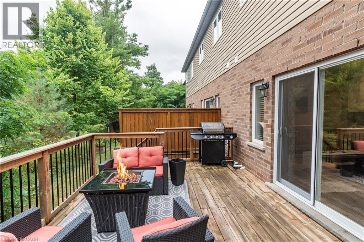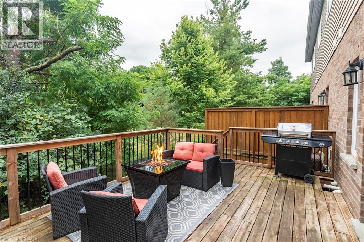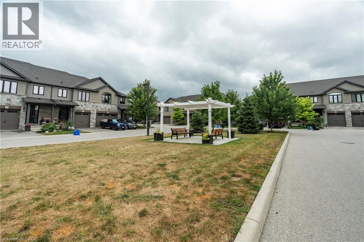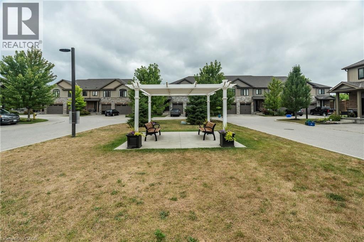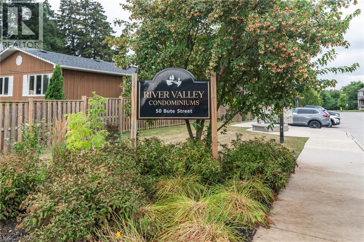50 Bute Street Unit# 5 Ayr, Ontario N0B 1E0
$675,000Maintenance, Insurance, Property Management, Parking
$284.29 Monthly
Maintenance, Insurance, Property Management, Parking
$284.29 MonthlyWelcome to Unit 5 at 50 Bute Street in the desirable River Valley Condominiums of Ayr! This move-in-ready townhouse offers 3 bedrooms, 2 full bathrooms, and a convenient main-floor 2-piece powder room. The spacious primary suite includes a private ensuite and a generous walk-in closet. Enjoy the practicality of second-floor laundry and the comfort of carpet-free floors on the main and basement levels. The main floor features a bright, open layout with a modern kitchen boasting a large island and ample cabinet storage—perfect for cooking, entertaining, or family meals. The fully finished basement adds a cozy, versatile space ideal for a family room, home office, or play area. Step outside to your private deck, providing peaceful views and exceptional privacy—perfect for relaxing or hosting summer gatherings. Parking is effortless with an attached garage, driveway space for a second vehicle, and visitor parking on-site. Located in a family-friendly community, Ayr offers the charm of small-town living with quick access to big-city amenities. Stroll to local parks, shops, and scenic trails, or take advantage of the short drive to Highway 401 for an easy commute to Cambridge, Kitchener-Waterloo, or Brantford. If you’ve been searching for a stylish home in a welcoming neighbourhood, this property checks all the boxes! (id:63008)
Property Details
| MLS® Number | 40762512 |
| Property Type | Single Family |
| AmenitiesNearBy | Park, Place Of Worship, Schools |
| CommunityFeatures | Community Centre |
| EquipmentType | Rental Water Softener, Water Heater |
| Features | Balcony, Paved Driveway, Sump Pump |
| ParkingSpaceTotal | 2 |
| RentalEquipmentType | Rental Water Softener, Water Heater |
Building
| BathroomTotal | 3 |
| BedroomsAboveGround | 3 |
| BedroomsTotal | 3 |
| Appliances | Dishwasher, Dryer, Stove, Water Softener, Washer, Microwave Built-in |
| ArchitecturalStyle | 2 Level |
| BasementDevelopment | Finished |
| BasementType | Full (finished) |
| ConstructedDate | 2017 |
| ConstructionStyleAttachment | Attached |
| CoolingType | Central Air Conditioning |
| ExteriorFinish | Brick, Vinyl Siding |
| FoundationType | Poured Concrete |
| HalfBathTotal | 1 |
| HeatingFuel | Natural Gas |
| HeatingType | Forced Air |
| StoriesTotal | 2 |
| SizeInterior | 2157 Sqft |
| Type | Row / Townhouse |
| UtilityWater | Municipal Water |
Parking
| Attached Garage |
Land
| AccessType | Highway Nearby |
| Acreage | No |
| LandAmenities | Park, Place Of Worship, Schools |
| Sewer | Municipal Sewage System |
| SizeTotalText | Under 1/2 Acre |
| ZoningDescription | Z12, Z5 |
Rooms
| Level | Type | Length | Width | Dimensions |
|---|---|---|---|---|
| Second Level | Primary Bedroom | 12'6'' x 14'9'' | ||
| Second Level | Bedroom | 9'8'' x 14'1'' | ||
| Second Level | Bedroom | 8'7'' x 12'8'' | ||
| Second Level | Full Bathroom | 5'10'' x 11'2'' | ||
| Second Level | 4pc Bathroom | 7'8'' x 8'10'' | ||
| Basement | Utility Room | Measurements not available | ||
| Basement | Recreation Room | 17'4'' x 19'5'' | ||
| Main Level | Living Room | 18'3'' x 9'6'' | ||
| Main Level | Kitchen | 10'6'' x 14'4'' | ||
| Main Level | Dining Room | 7'9'' x 14'4'' | ||
| Main Level | 2pc Bathroom | 4'6'' x 5' |
https://www.realtor.ca/real-estate/28764528/50-bute-street-unit-5-ayr
Christina Sandra Singh-Adeeb
Salesperson
515 Riverbend Drive, Unit 103a
Kitchener, Ontario N2K 3S3
Monty Adeeb
Salesperson
515 Riverbend Dr., Unit 103
Kitchener, Ontario N2K 3S3

