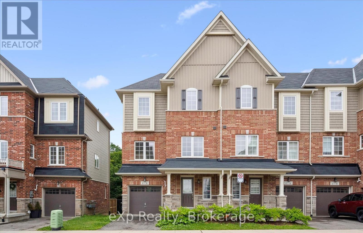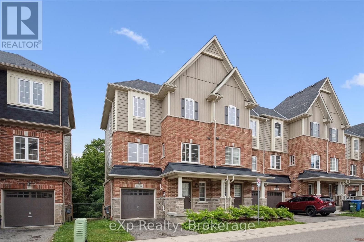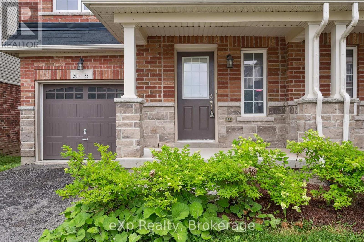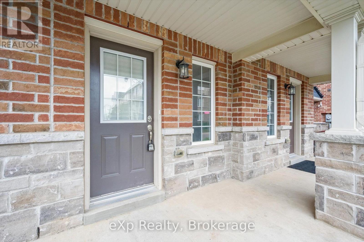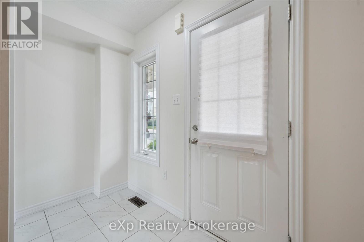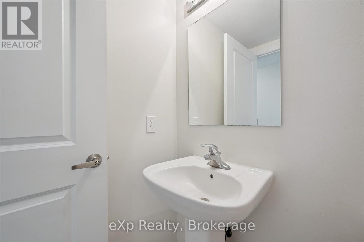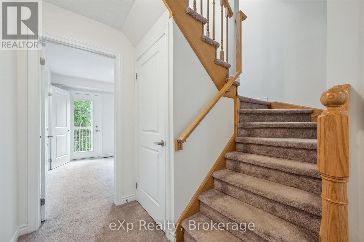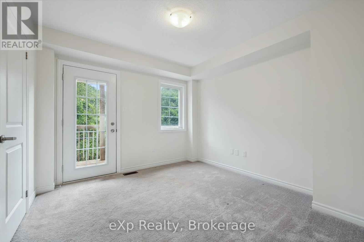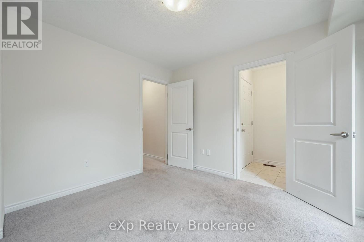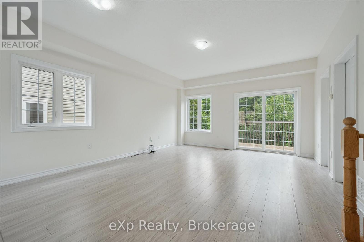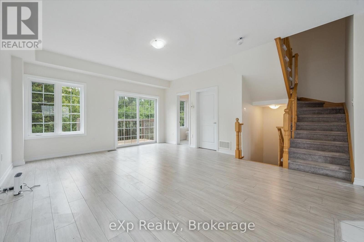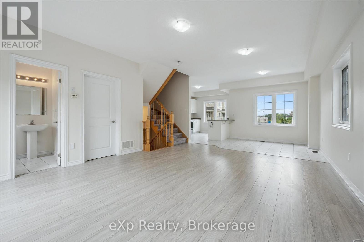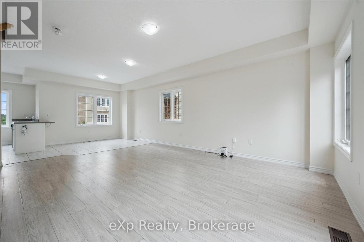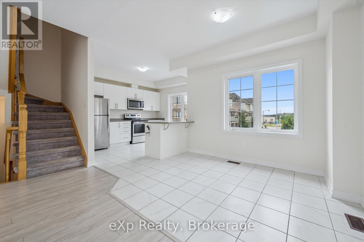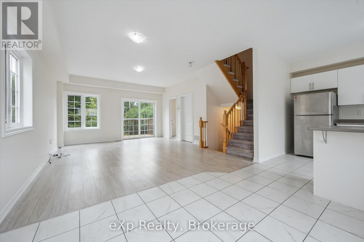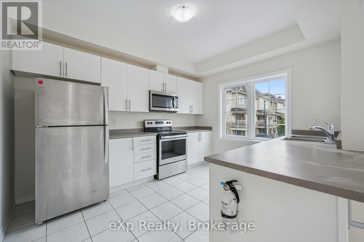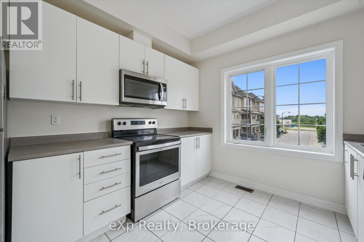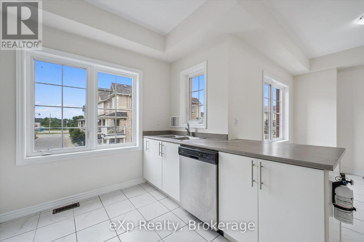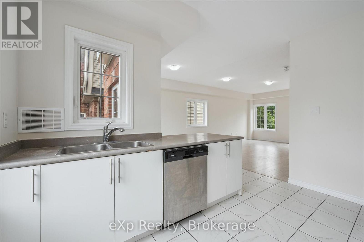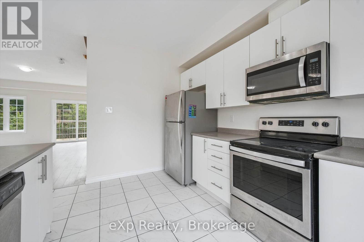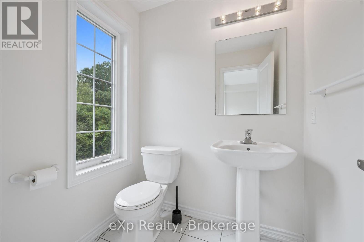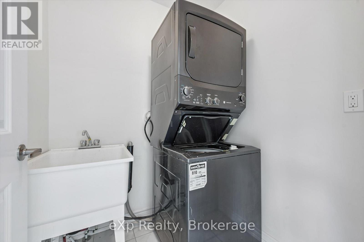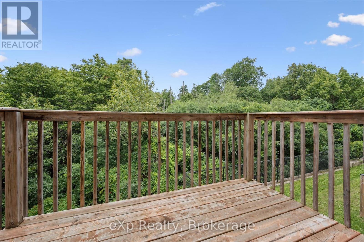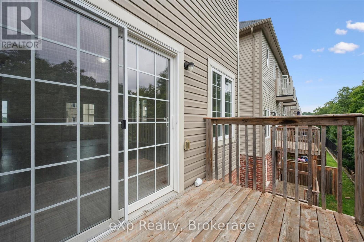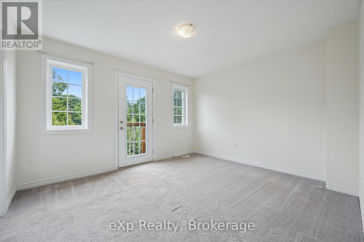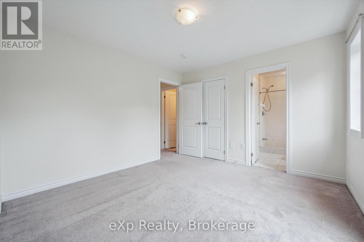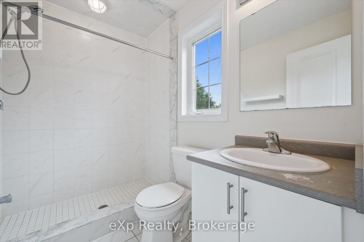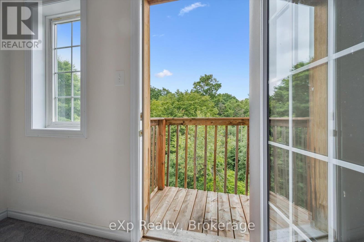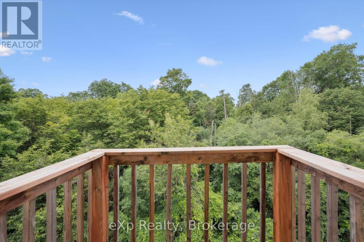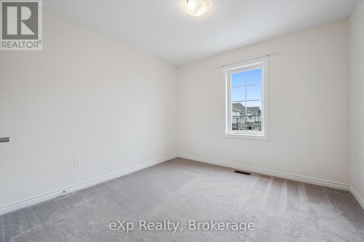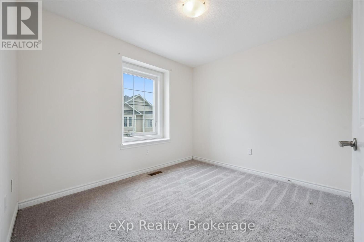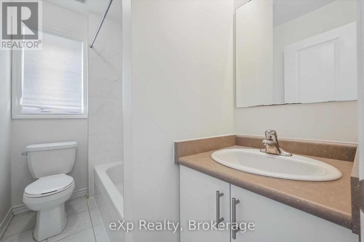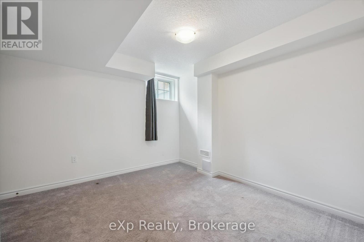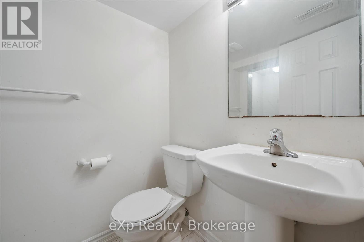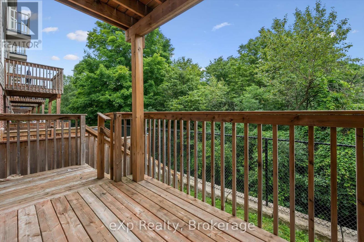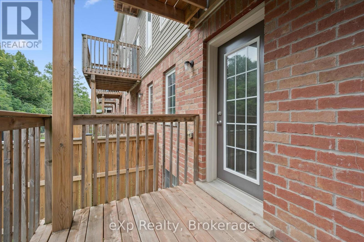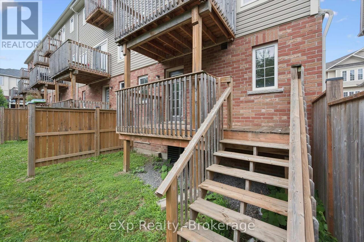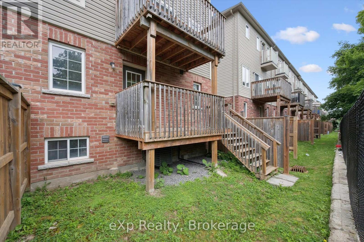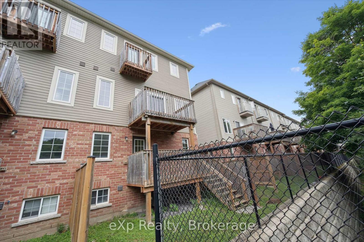50 - 88 Decorso Drive Guelph, Ontario N1L 0A1
$739,000
Rare 5-Bedroom, 5-Bath Townhome in Guelph. Ideal for University Living! Welcome to 88 Decorso Drive, Unit 50, an exceptional 5-bedroom, 5-bathroom townhome with over 1,780 square feet above grade, perfectly suited for students or investors looking for strong rental potential. The thoughtful layout includes three bedrooms upstairs (one with a private ensuite), one bedroom on the main floor, and another in the finished basement, with bathrooms on every level, offering privacy and flexibility for all occupants. Located directly on the University of Guelph bus route, this home gives you a real edge: be first on the bus in the morning and first dropped off after class, a daily time-saver and student favourite! The main level features a spacious living/dining area, a modern kitchen, and a walkout to a private outdoor space. The basement offers additional living space, ideal for quiet study. With abundant bathrooms, this setup maximizes comfort and rental appeal. Situated in South Guelph near trails, shops, restaurants, and all major amenities, this is turn-key living in a high-demand location. (id:63008)
Property Details
| MLS® Number | X12277917 |
| Property Type | Single Family |
| Community Name | Kortright East |
| EquipmentType | Water Heater |
| Features | Backs On Greenbelt, Sump Pump |
| ParkingSpaceTotal | 2 |
| RentalEquipmentType | Water Heater |
| Structure | Porch, Deck |
Building
| BathroomTotal | 5 |
| BedroomsAboveGround | 4 |
| BedroomsBelowGround | 1 |
| BedroomsTotal | 5 |
| Age | 0 To 5 Years |
| Appliances | Water Heater, Water Softener, Dryer, Stove, Washer, Refrigerator |
| BasementDevelopment | Finished |
| BasementType | N/a (finished) |
| ConstructionStyleAttachment | Attached |
| CoolingType | Central Air Conditioning |
| ExteriorFinish | Brick Veneer |
| FoundationType | Poured Concrete |
| HalfBathTotal | 2 |
| HeatingFuel | Natural Gas |
| HeatingType | Forced Air |
| StoriesTotal | 3 |
| SizeInterior | 1500 - 2000 Sqft |
| Type | Row / Townhouse |
| UtilityWater | Municipal Water |
Parking
| Attached Garage | |
| Garage |
Land
| Acreage | No |
| Sewer | Sanitary Sewer |
| SizeDepth | 82 Ft |
| SizeFrontage | 27 Ft |
| SizeIrregular | 27 X 82 Ft |
| SizeTotalText | 27 X 82 Ft |
| ZoningDescription | R.4a-39 |
Rooms
| Level | Type | Length | Width | Dimensions |
|---|---|---|---|---|
| Second Level | Bedroom 2 | 3.14 m | 3.36 m | 3.14 m x 3.36 m |
| Second Level | Bedroom 3 | 3.14 m | 2.8 m | 3.14 m x 2.8 m |
| Second Level | Primary Bedroom | 3.9 m | 3.38 m | 3.9 m x 3.38 m |
| Second Level | Bathroom | 2.39 m | 1.5 m | 2.39 m x 1.5 m |
| Basement | Bathroom | 2.57 m | 1.36 m | 2.57 m x 1.36 m |
| Basement | Bedroom 4 | 3.54 m | 3.18 m | 3.54 m x 3.18 m |
| Main Level | Bathroom | 1.58 m | 1.7 m | 1.58 m x 1.7 m |
| Main Level | Living Room | 4.56 m | 5.69 m | 4.56 m x 5.69 m |
| Main Level | Kitchen | 3.09 m | 3.73 m | 3.09 m x 3.73 m |
| Main Level | Dining Room | 3.26 m | 2.6 m | 3.26 m x 2.6 m |
| Ground Level | Bedroom | 3.25 m | 3.34 m | 3.25 m x 3.34 m |
| Ground Level | Bathroom | 1.41 m | 1.62 m | 1.41 m x 1.62 m |
https://www.realtor.ca/real-estate/28590939/50-88-decorso-drive-guelph-kortright-east-kortright-east
Andrew Somerville
Broker
3-304 Stone Road West Unit 705
Guelph, Ontario N1G 4W4
Dita Somerville
Salesperson
3-304 Stone Road West Unit 705
Guelph, Ontario N1G 4W4
Gabriel Ho
Salesperson
127 Ferguson Street Suite B
Guelph, Ontario N1E 2Y9

