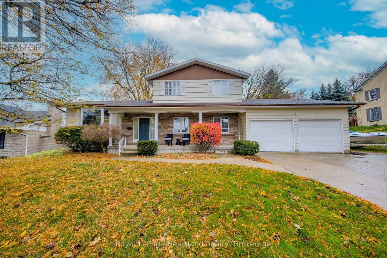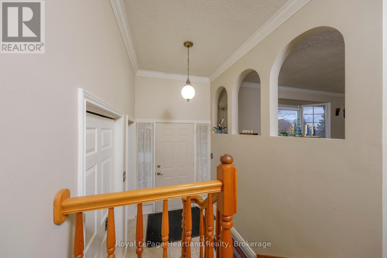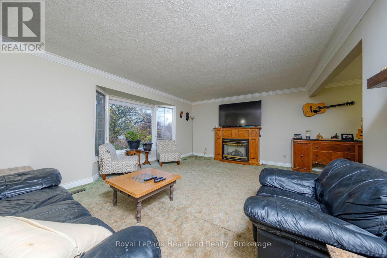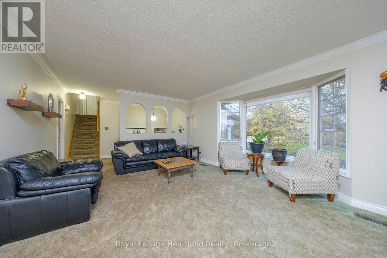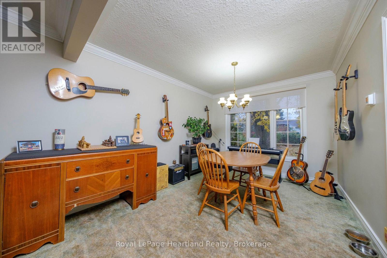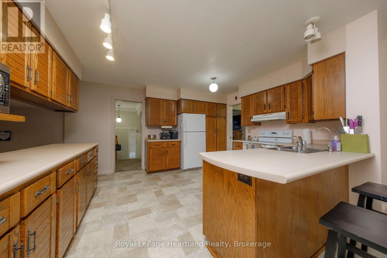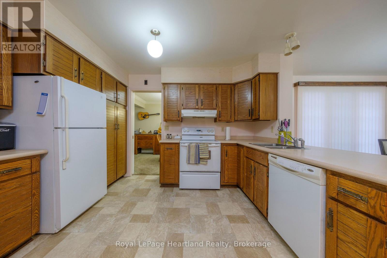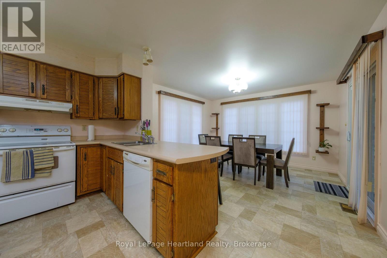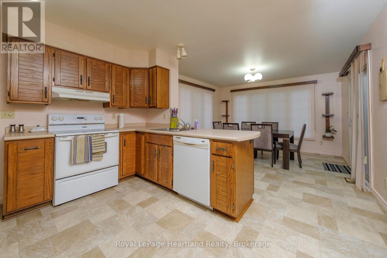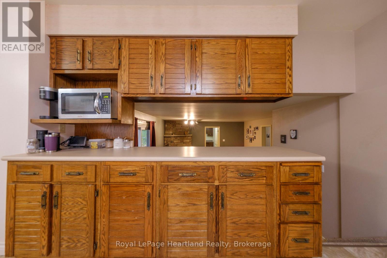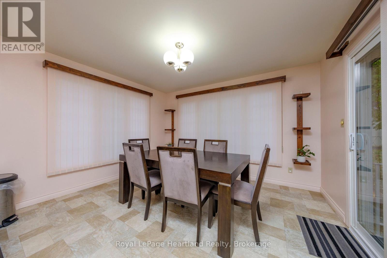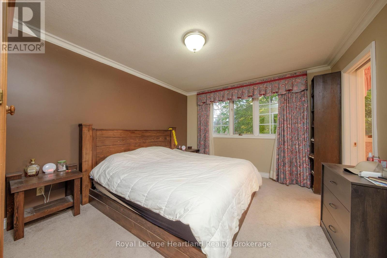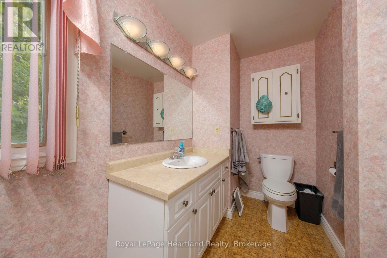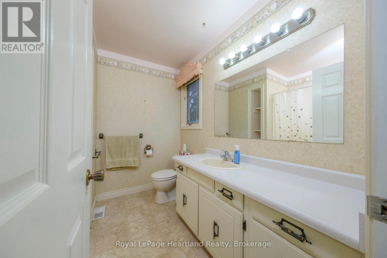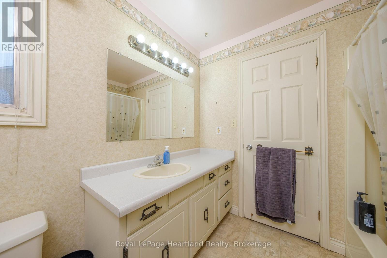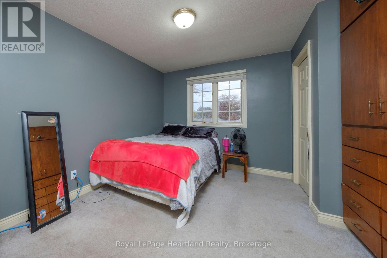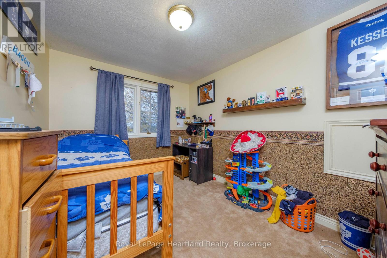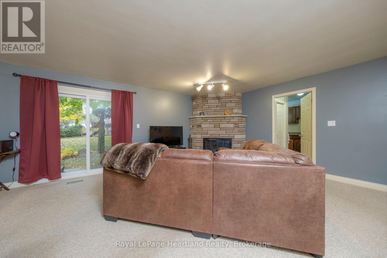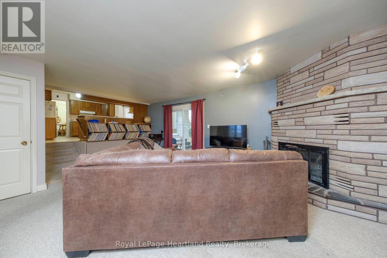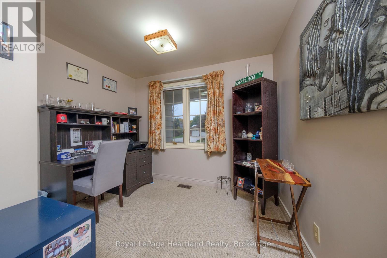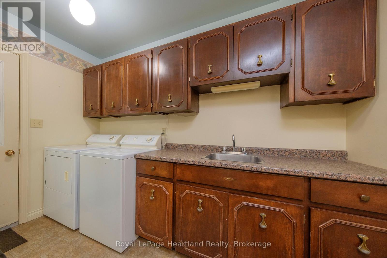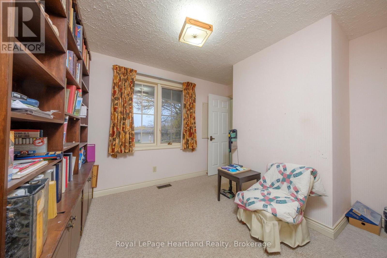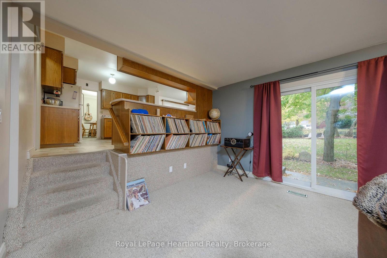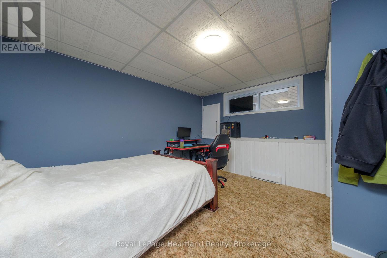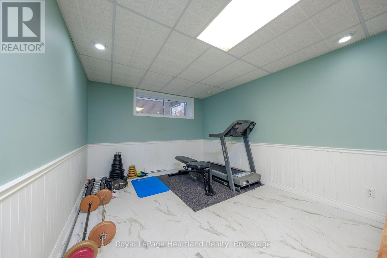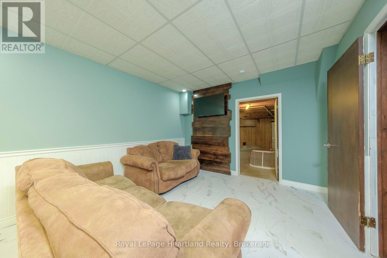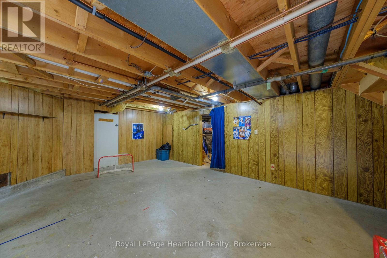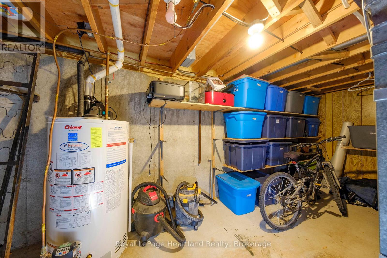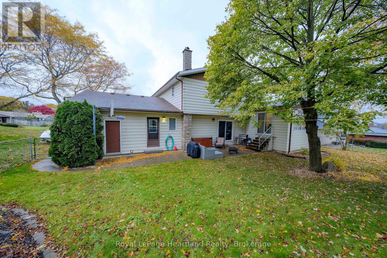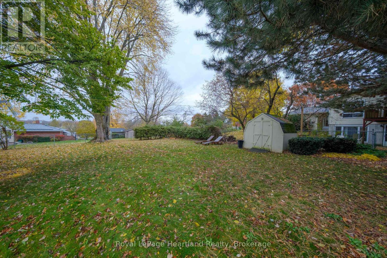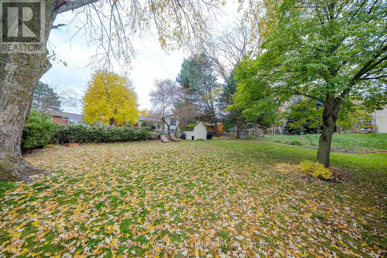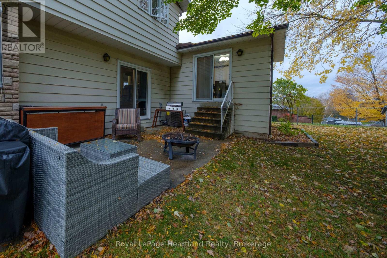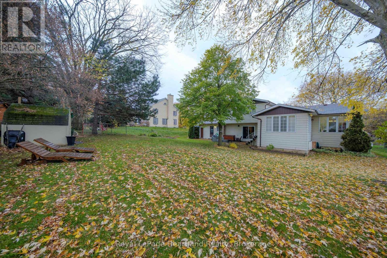5 Remington Drive North Huron, Ontario N0G 2W0
$669,000
Welcome to this large split-level family home offering space, comfort, and convenience in the heart of Wingham's sought-after neighbourhood. With five generous bedrooms and multiple sitting areas, there's room for everyone to relax and enjoy. The main level features a bright eat-in kitchen perfect for family meals, a formal dining room for entertaining, and spacious living areas filled with natural light. The lower levels offer additional family or recreation spaces-ideal for gatherings, a home office, or a playroom. Outside, you'll love the fenced backyard-perfect for children, pets, or outdoor entertaining. The attached two-car garage provides ample parking and storage space. This well-maintained property combines comfort, functionality, and an unbeatable location close to schools, parks, and amenities. Don't miss your opportunity to call this beautiful home yours! (id:63008)
Property Details
| MLS® Number | X12520874 |
| Property Type | Single Family |
| Community Name | Wingham |
| AmenitiesNearBy | Hospital, Park, Place Of Worship |
| EquipmentType | Water Heater |
| ParkingSpaceTotal | 6 |
| RentalEquipmentType | Water Heater |
| Structure | Porch, Shed |
Building
| BathroomTotal | 3 |
| BedroomsAboveGround | 3 |
| BedroomsBelowGround | 2 |
| BedroomsTotal | 5 |
| Amenities | Fireplace(s) |
| Appliances | Central Vacuum, Garburator, Water Softener, Dishwasher, Dryer, Stove, Refrigerator |
| BasementDevelopment | Partially Finished |
| BasementFeatures | Walk-up |
| BasementType | N/a (partially Finished), N/a |
| ConstructionStyleAttachment | Detached |
| ConstructionStyleSplitLevel | Sidesplit |
| CoolingType | Central Air Conditioning |
| ExteriorFinish | Brick, Vinyl Siding |
| FireplacePresent | Yes |
| FireplaceTotal | 2 |
| FoundationType | Poured Concrete |
| HalfBathTotal | 1 |
| HeatingFuel | Natural Gas |
| HeatingType | Forced Air |
| SizeInterior | 2000 - 2500 Sqft |
| Type | House |
| UtilityWater | Municipal Water |
Parking
| Attached Garage | |
| Garage |
Land
| Acreage | No |
| FenceType | Fenced Yard |
| LandAmenities | Hospital, Park, Place Of Worship |
| Sewer | Sanitary Sewer |
| SizeDepth | 135 Ft |
| SizeFrontage | 79 Ft |
| SizeIrregular | 79 X 135 Ft |
| SizeTotalText | 79 X 135 Ft |
| SurfaceWater | River/stream |
Rooms
| Level | Type | Length | Width | Dimensions |
|---|---|---|---|---|
| Basement | Bedroom 4 | 4.52 m | 3.81 m | 4.52 m x 3.81 m |
| Basement | Recreational, Games Room | 9.07 m | 3.63 m | 9.07 m x 3.63 m |
| Basement | Workshop | 6.12 m | 4.57 m | 6.12 m x 4.57 m |
| Basement | Cold Room | 9.04 m | 1.57 m | 9.04 m x 1.57 m |
| Lower Level | Foyer | 4.06 m | 1.78 m | 4.06 m x 1.78 m |
| Lower Level | Office | 3.89 m | 3.58 m | 3.89 m x 3.58 m |
| Lower Level | Bedroom 5 | 3.02 m | 2.95 m | 3.02 m x 2.95 m |
| Lower Level | Bathroom | Measurements not available | ||
| Lower Level | Den | 2.95 m | 2.62 m | 2.95 m x 2.62 m |
| Lower Level | Family Room | 6.71 m | 4.78 m | 6.71 m x 4.78 m |
| Lower Level | Laundry Room | 3.3 m | 1.96 m | 3.3 m x 1.96 m |
| Main Level | Living Room | 5.56 m | 4.04 m | 5.56 m x 4.04 m |
| Main Level | Kitchen | 4.37 m | 3.86 m | 4.37 m x 3.86 m |
| Main Level | Dining Room | 3.81 m | 2.95 m | 3.81 m x 2.95 m |
| Upper Level | Bathroom | 2.9 m | 2.29 m | 2.9 m x 2.29 m |
| Upper Level | Bedroom 2 | 3.58 m | 2.79 m | 3.58 m x 2.79 m |
| Upper Level | Bedroom 3 | 3.58 m | 2.84 m | 3.58 m x 2.84 m |
| Upper Level | Bathroom | 1.35 m | 1.3 m | 1.35 m x 1.3 m |
| Upper Level | Primary Bedroom | 4.27 m | 3.51 m | 4.27 m x 3.51 m |
https://www.realtor.ca/real-estate/29079276/5-remington-drive-north-huron-wingham-wingham
Jillian Underwood
Salesperson
296 Josephine St
Wingham, Ontario N0G 2W0

