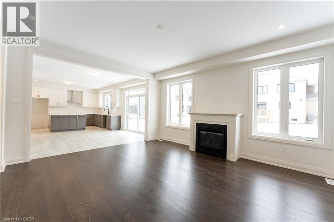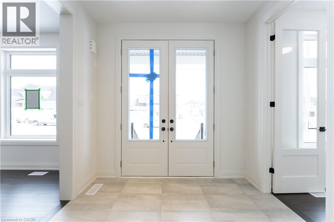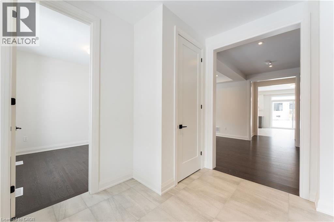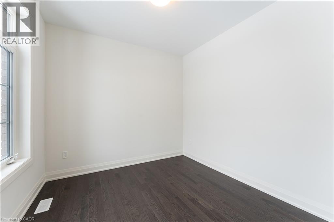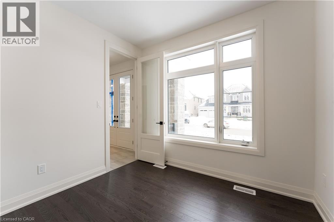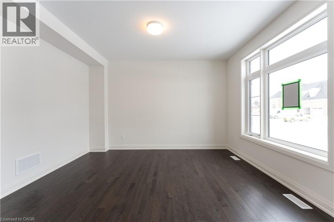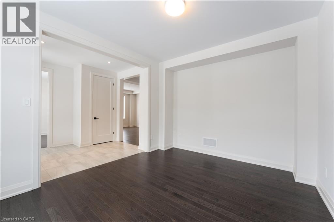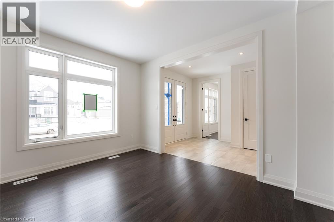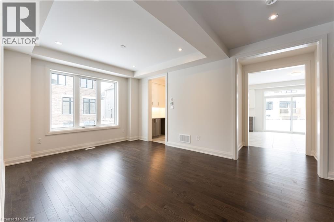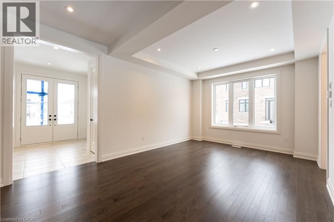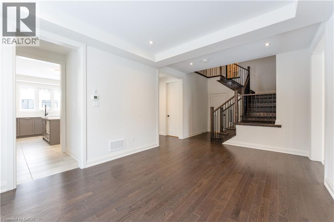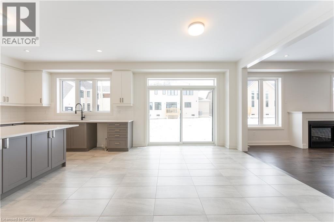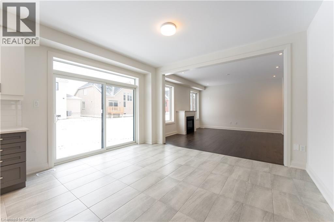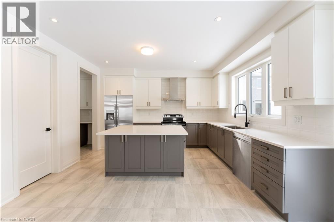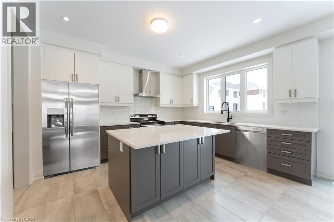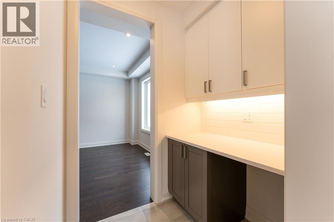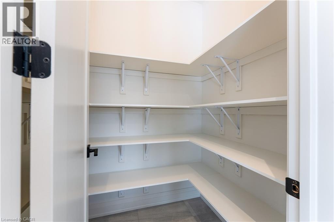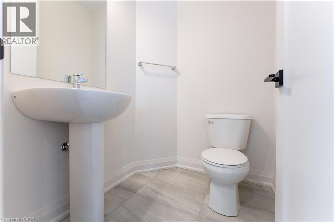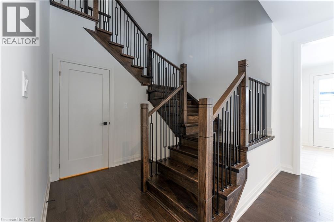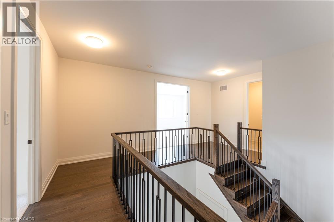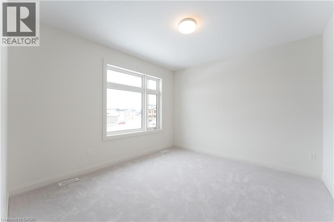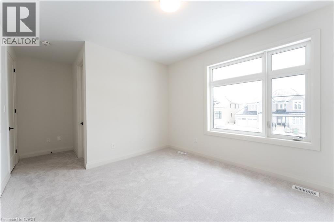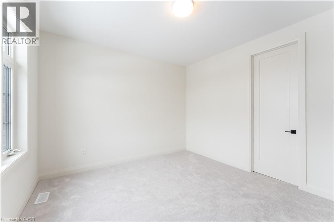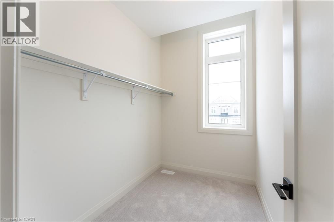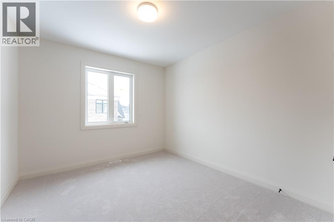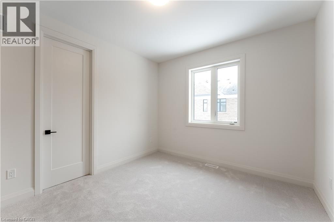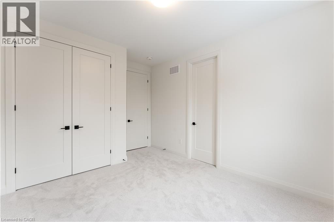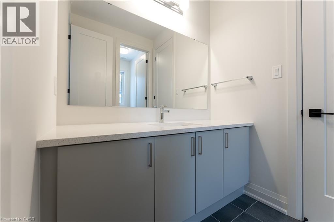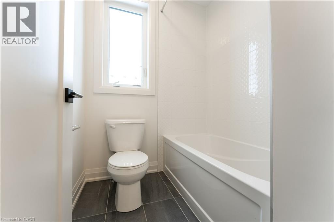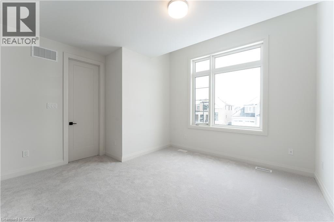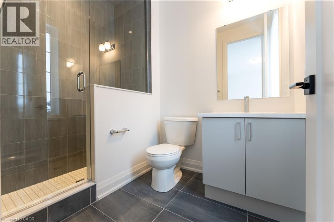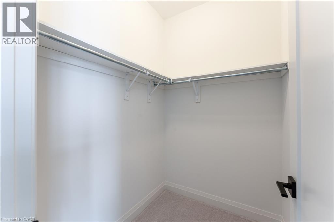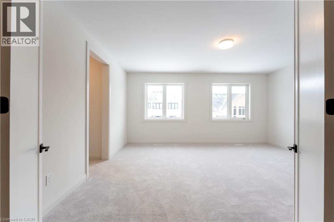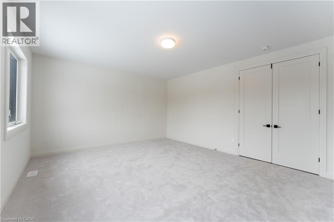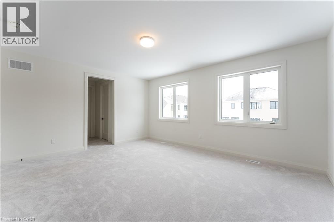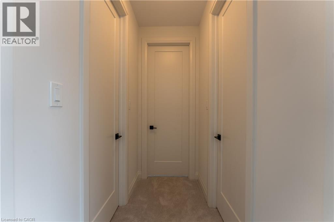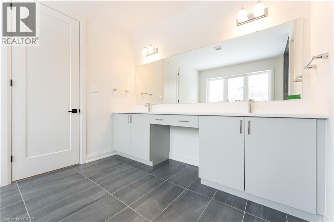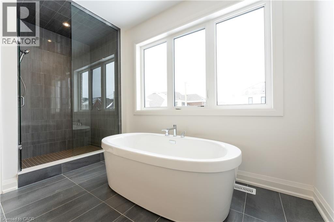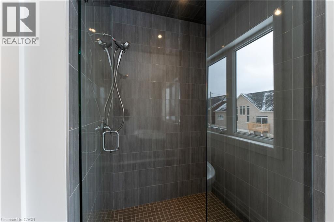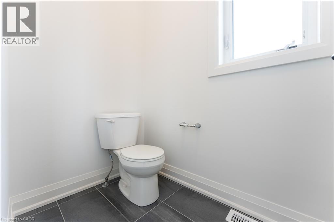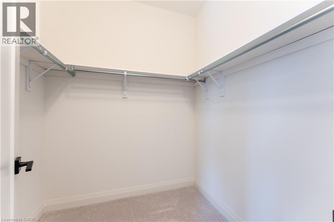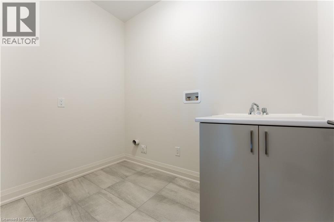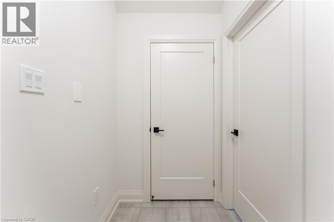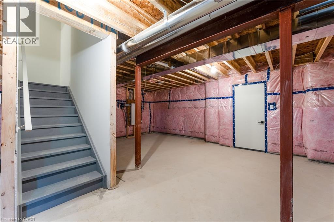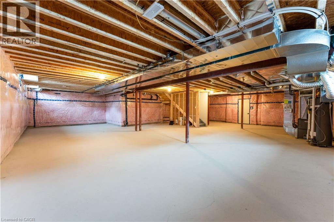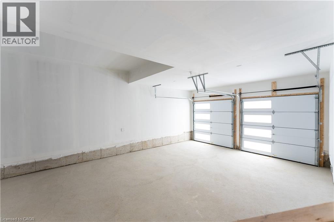5 Mayflower Gardens Adjala-Tosorontio, Ontario L0G 1W0
$3,700 Monthly
Located in the new community of Colgan, surrounded by gorgeous newly built homes, this stunning 2023-built property offers 3,423 sq. ft. of beautifully upgraded living space designed for modern family living. Featuring an attractive 3-car tandem garage, this home combines functionality, luxury, and style in every detail. The main floor showcases a private office with French doors, a formal dining room with a butler’s pantry, and a large, elegant kitchen with a walk-in pantry — perfect for cooking and entertaining. The open-concept living room, centered around a cozy fireplace, is filled with natural light, while high ceilings enhance the sense of space and brightness throughout. Upstairs, you’ll find 4 spacious bedrooms and 4 bathrooms with modern finishes and generous layouts. The primary suite offers two walk-in closets and a luxurious 5-piece ensuite. The second bedroom includes its own private ensuite, while the remaining two bedrooms share a stylish Jack and Jill bathroom. With over $80,000 in upgrades, including hardwood floors, premium appliances (microwave + beverage fridge), window coverings, garage door openers, and a water softener, every inch of this home reflects thoughtful design and craftsmanship. Blending elegance and practicality, this home offers unmatched comfort and modern sophistication in the sought-after Colgan Crossing community — the perfect place to call home. (id:63008)
Property Details
| MLS® Number | 40775103 |
| Property Type | Single Family |
| AmenitiesNearBy | Hospital, Park, Place Of Worship, Schools |
| CommunityFeatures | Community Centre |
| Features | No Pet Home |
| ParkingSpaceTotal | 7 |
Building
| BathroomTotal | 4 |
| BedroomsAboveGround | 4 |
| BedroomsTotal | 4 |
| Appliances | Dishwasher, Dryer, Microwave, Stove, Washer |
| ArchitecturalStyle | 2 Level |
| BasementDevelopment | Unfinished |
| BasementType | Full (unfinished) |
| ConstructedDate | 2023 |
| ConstructionStyleAttachment | Detached |
| CoolingType | Central Air Conditioning |
| ExteriorFinish | Brick |
| FireplacePresent | Yes |
| FireplaceTotal | 1 |
| FoundationType | Brick |
| HalfBathTotal | 1 |
| HeatingFuel | Natural Gas |
| HeatingType | Forced Air |
| StoriesTotal | 2 |
| SizeInterior | 3423 Sqft |
| Type | House |
| UtilityWater | Municipal Water |
Parking
| Attached Garage |
Land
| Acreage | No |
| LandAmenities | Hospital, Park, Place Of Worship, Schools |
| Sewer | Municipal Sewage System |
| SizeDepth | 115 Ft |
| SizeFrontage | 60 Ft |
| SizeTotalText | Under 1/2 Acre |
| ZoningDescription | R |
Rooms
| Level | Type | Length | Width | Dimensions |
|---|---|---|---|---|
| Second Level | Other | 13'2'' x 7'10'' | ||
| Second Level | Primary Bedroom | 13'8'' x 19'9'' | ||
| Second Level | Laundry Room | Measurements not available | ||
| Second Level | Bedroom | 13'0'' x 18'7'' | ||
| Second Level | Bedroom | 16'3'' x 14'1'' | ||
| Second Level | 5pc Bathroom | Measurements not available | ||
| Second Level | 4pc Bathroom | Measurements not available | ||
| Second Level | 4pc Bathroom | Measurements not available | ||
| Second Level | Family Room | 13'11'' x 21'11'' | ||
| Main Level | Bedroom | 11'1'' x 11'10'' | ||
| Main Level | Mud Room | 1'6'' x 9'9'' | ||
| Main Level | Living Room | 11'11'' x 16'1'' | ||
| Main Level | Kitchen | 13'0'' x 15'11'' | ||
| Main Level | Foyer | 13'2'' x 6'0'' | ||
| Main Level | Dining Room | 11'3'' x 15'11'' | ||
| Main Level | 2pc Bathroom | Measurements not available |
https://www.realtor.ca/real-estate/28960653/5-mayflower-gardens-adjala-tosorontio
Nasim Mastroieni
Salesperson
4711 Yonge Street Unit C 10th Floor
Toronto, Ontario M2N 6K8
Miranda Drexler
Salesperson
3-304 Stone Road West Unit: 705a
Guelph, Ontario N1G 4W4

