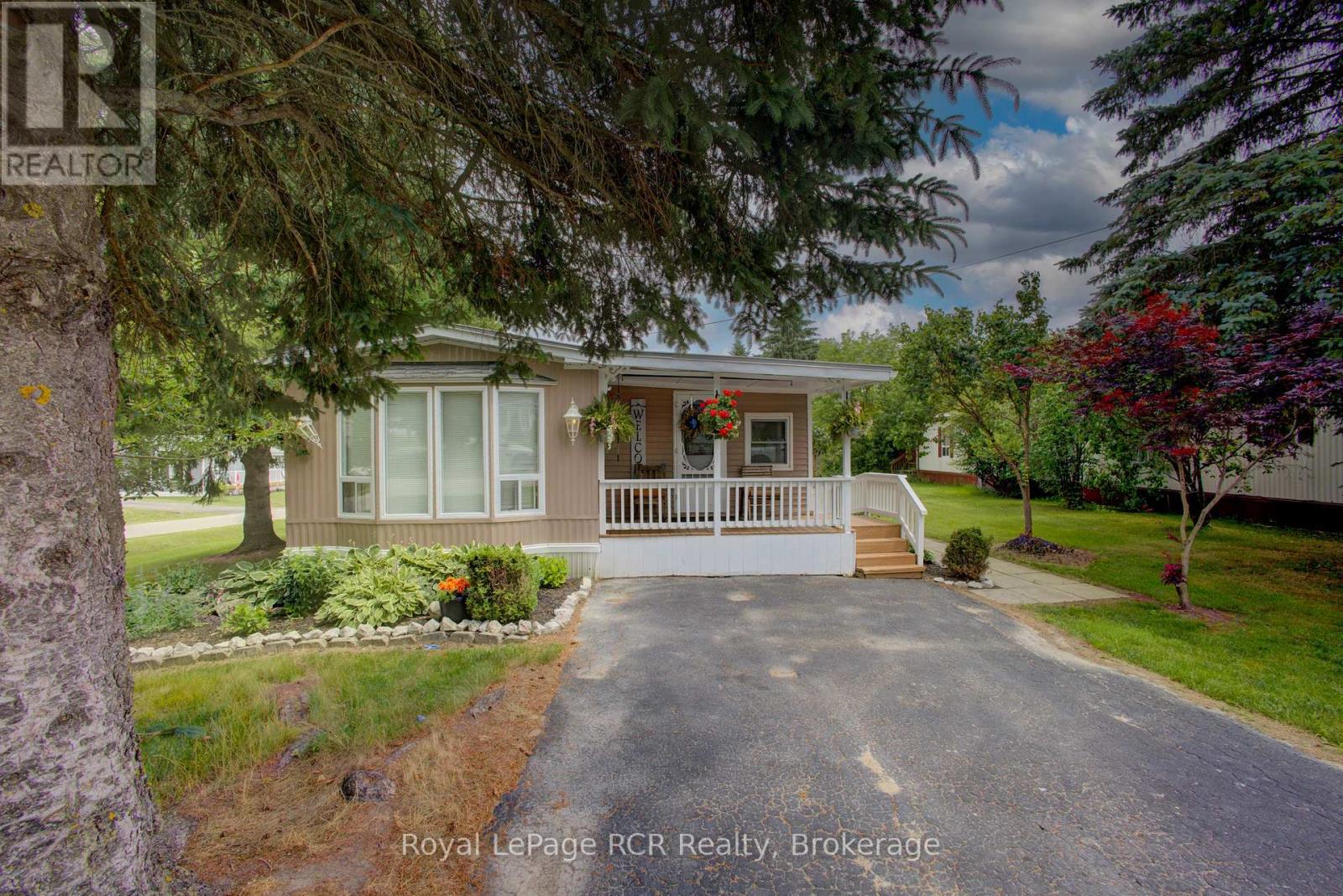5 Grand Vista Drive Wellington North, Ontario N0G 2L0
$399,900
Welcome to 5 Grand Vista Drive, Spring Valley Park. This 2 bedroom home features open concept main living area with cathedral ceiling, large kitchen, living room with propane fireplace. Primary bedroom has double closets and 3 piece ensuite. Large sunroom off the back of the home. The home is located in the year round section of the Park, and comes with access to many amenities - a private lake with sandy beach, 2 inground pools, children's playground and more. Great starter or retirement home near Mount Forest. (id:63008)
Property Details
| MLS® Number | X12279706 |
| Property Type | Single Family |
| Community Name | Rural Wellington North |
| AmenitiesNearBy | Beach, Park |
| CommunityFeatures | School Bus |
| EquipmentType | Water Heater |
| ParkingSpaceTotal | 1 |
| RentalEquipmentType | Water Heater |
| Structure | Shed |
Building
| BathroomTotal | 2 |
| BedroomsAboveGround | 2 |
| BedroomsTotal | 2 |
| Age | 31 To 50 Years |
| Amenities | Fireplace(s) |
| ArchitecturalStyle | Bungalow |
| CoolingType | Window Air Conditioner |
| ExteriorFinish | Vinyl Siding |
| FireProtection | Smoke Detectors |
| FireplacePresent | Yes |
| FireplaceTotal | 1 |
| FoundationType | Wood/piers |
| HeatingFuel | Electric |
| HeatingType | Forced Air |
| StoriesTotal | 1 |
| SizeInterior | 1100 - 1500 Sqft |
| Type | Mobile Home |
| UtilityWater | Community Water System |
Parking
| No Garage |
Land
| Acreage | No |
| LandAmenities | Beach, Park |
| Sewer | Septic System |
| SizeFrontage | 45 Ft |
| SizeIrregular | 45 Ft |
| SizeTotalText | 45 Ft |
| SurfaceWater | Lake/pond |
| ZoningDescription | R1a-21 |
Rooms
| Level | Type | Length | Width | Dimensions |
|---|---|---|---|---|
| Main Level | Foyer | 3.53 m | 2.36 m | 3.53 m x 2.36 m |
| Main Level | Living Room | 5.03 m | 3.53 m | 5.03 m x 3.53 m |
| Main Level | Family Room | 4.5 m | 4.04 m | 4.5 m x 4.04 m |
| Main Level | Kitchen | 4.04 m | 3.81 m | 4.04 m x 3.81 m |
| Main Level | Dining Room | 3.53 m | 3.2 m | 3.53 m x 3.2 m |
| Main Level | Primary Bedroom | 3.81 m | 3.38 m | 3.81 m x 3.38 m |
| Main Level | Bedroom 2 | 4.04 m | 3.66 m | 4.04 m x 3.66 m |
| Main Level | Sunroom | 4.8 m | 3.53 m | 4.8 m x 3.53 m |
| Main Level | Laundry Room | 2.49 m | 1.52 m | 2.49 m x 1.52 m |
James Coffey
Salesperson
206 George Street
Arthur, Ontario N0G 1A0






































