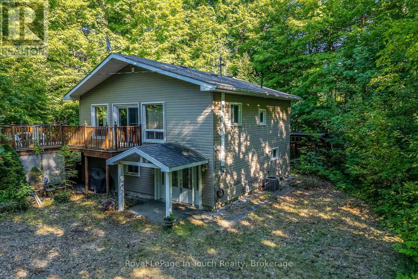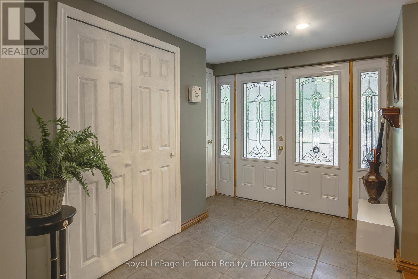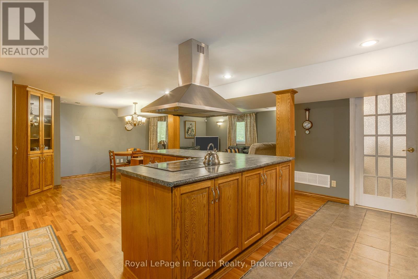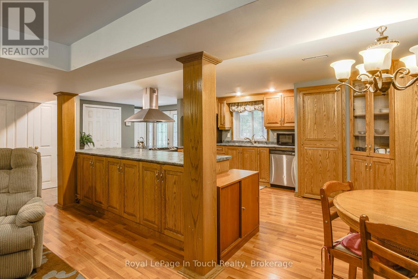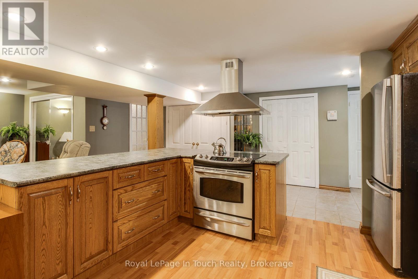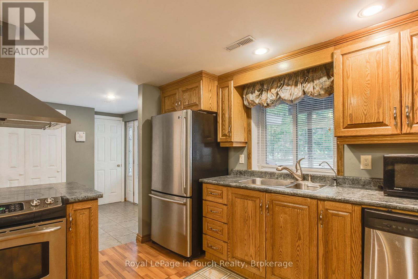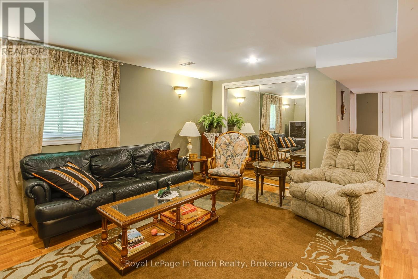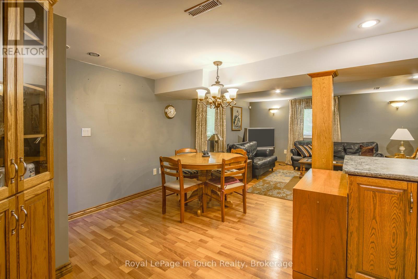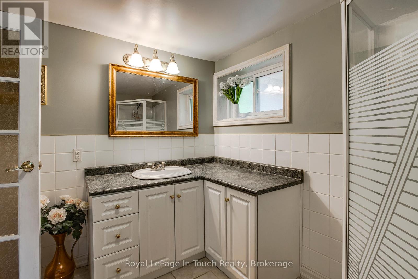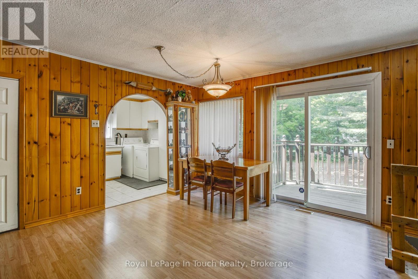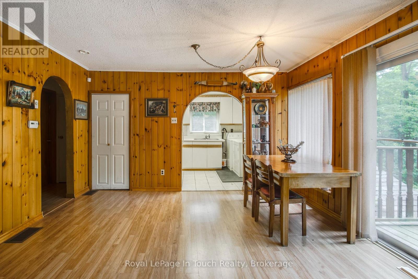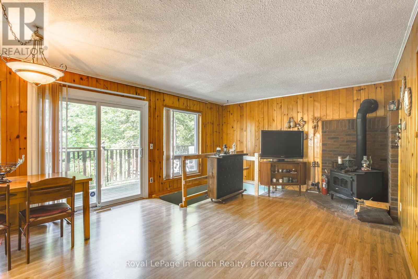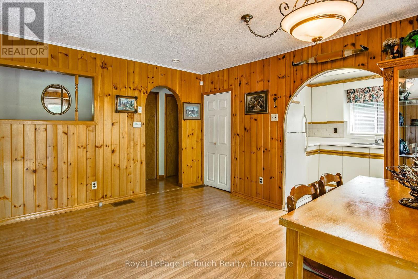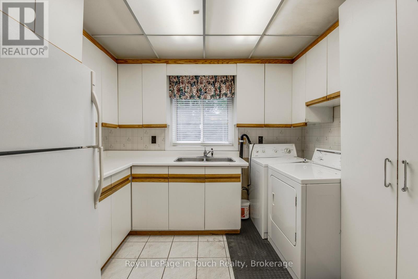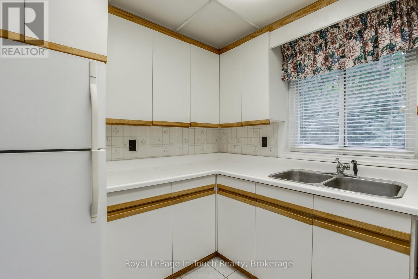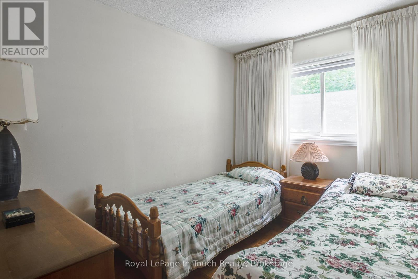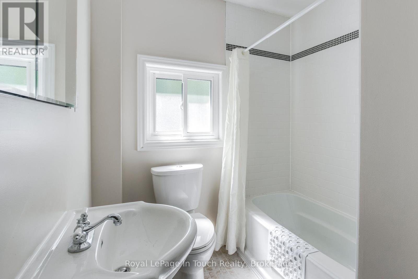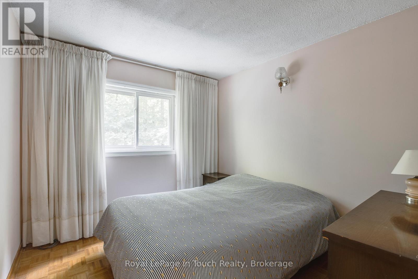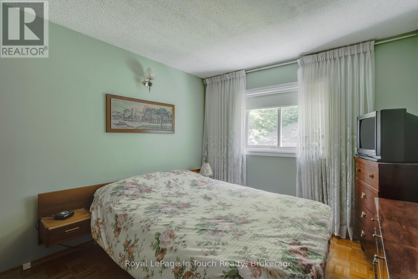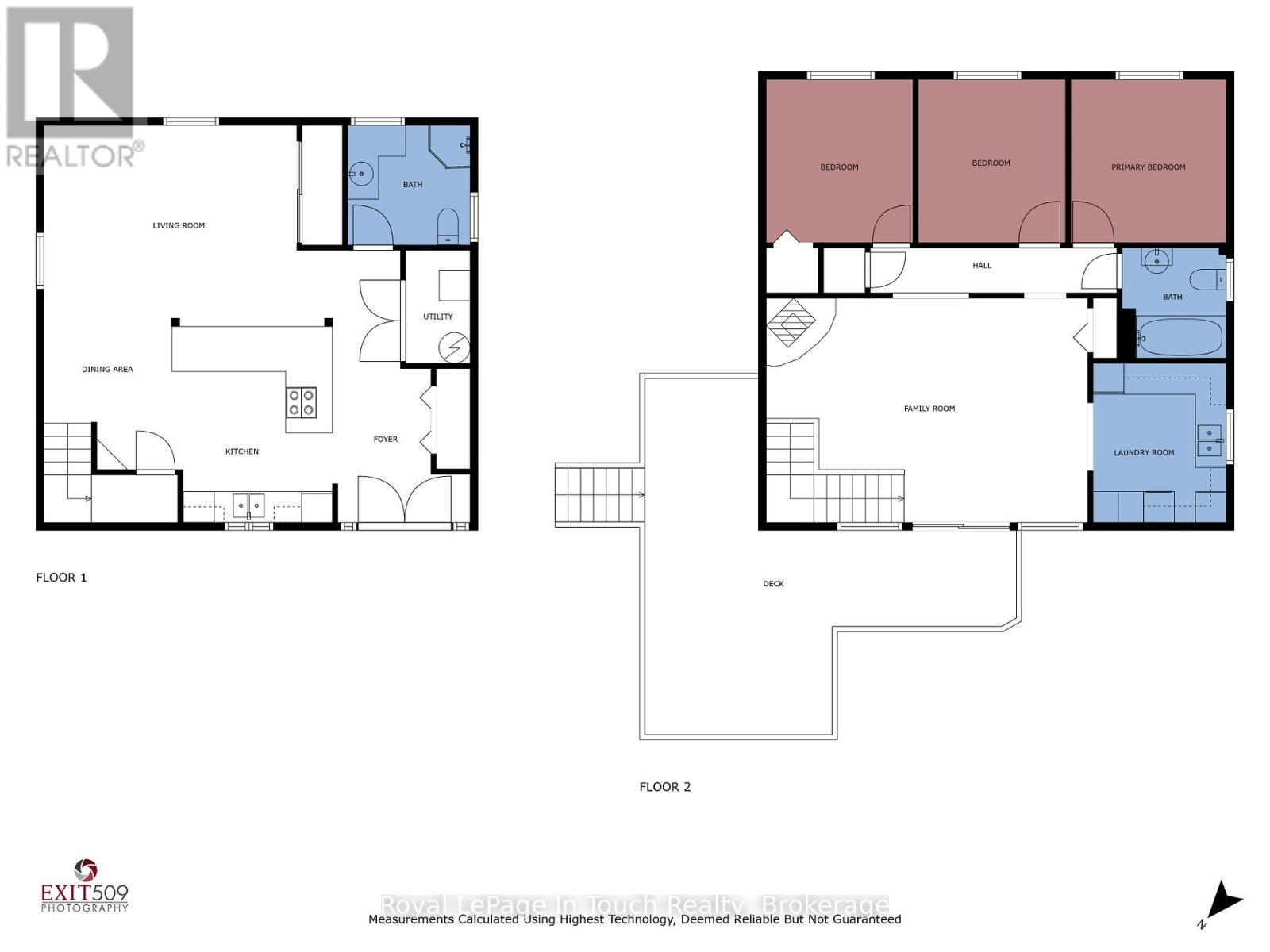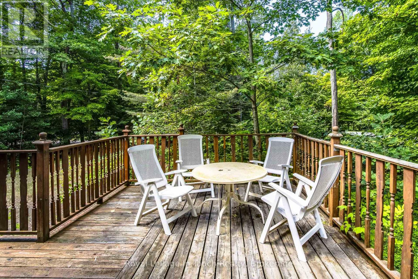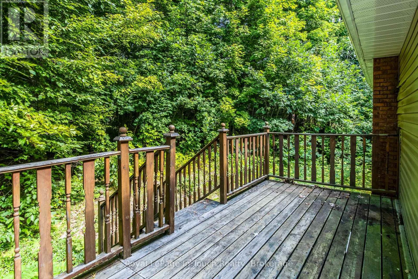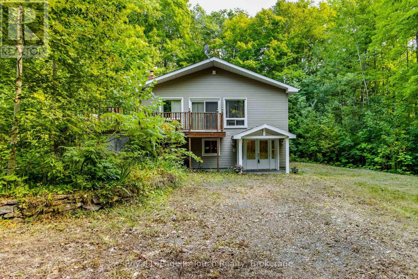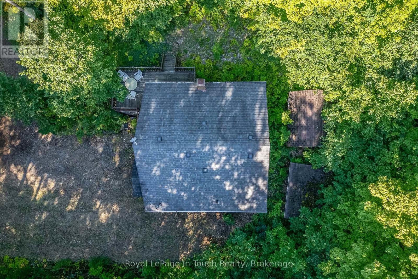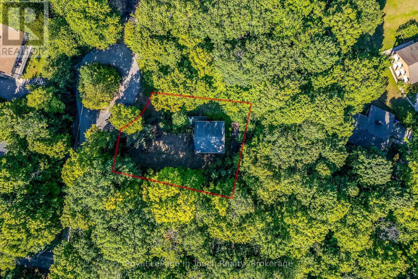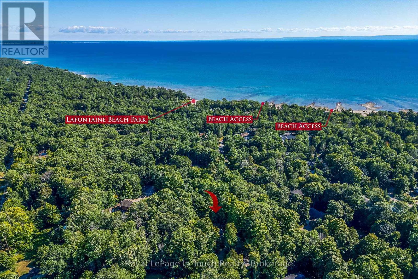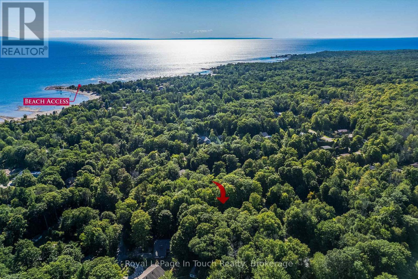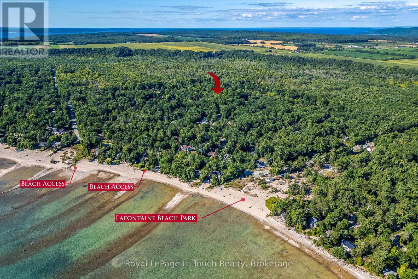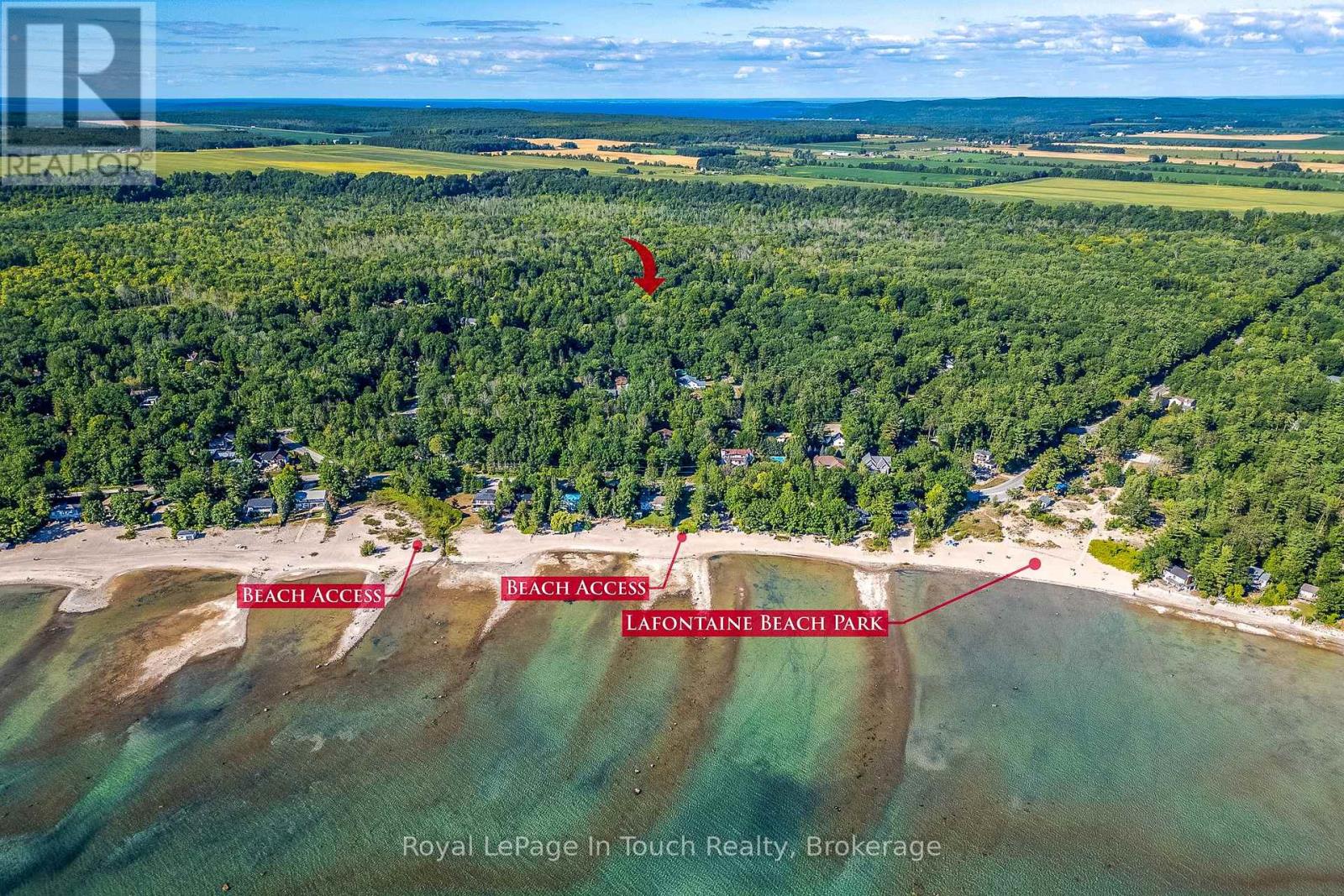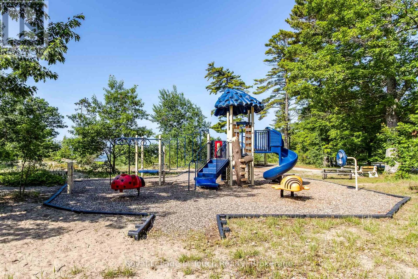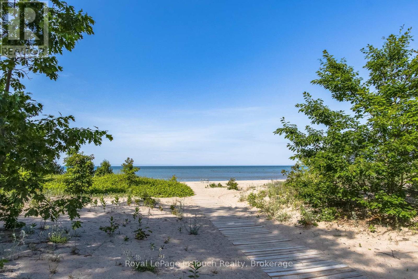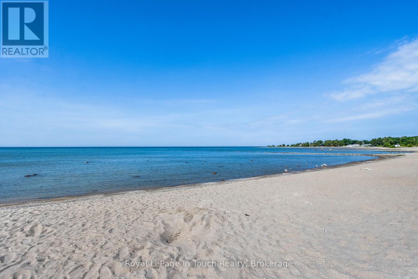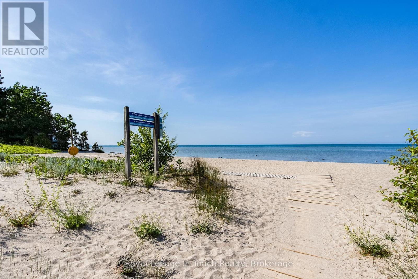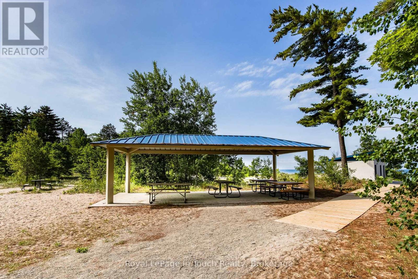5 Gary Court Tiny, Ontario L9M 0H3
$499,900
Welcome to this inviting 3-bedroom, 2-bath home or cottage retreat ideally situated on a quiet cul-de-sac within walking distance to the sandy shores of Georgian Bay. A blend of comfort, convenience, and potential. The bright open-concept lower level features a modern kitchen with a walkout to the yard, and offers excellent in-law suite potential or additional living space for family and guests. Upstairs, there are 3 bedrooms and access to a large deck, where you can relax or entertain. Practical updates include newer windows and doors, along with low-maintenance vinyl siding and aluminum soffit & fascia, as well as forced-air natural gas heating for year-round comfort. Enjoy the nearby Lafontaine Beach with its sandy shoreline, pavilion, restrooms, and playground, making this home an ideal choice for families, retirees, or as a weekend getaway. Whether you're seeking a permanent home, a weekend cottage escape, or a multi-generational living option, this property combines a great location with modern updates & convenience. (id:63008)
Property Details
| MLS® Number | S12364216 |
| Property Type | Single Family |
| Community Name | Rural Tiny |
| AmenitiesNearBy | Beach, Park, Schools |
| CommunityFeatures | School Bus |
| EquipmentType | Water Heater |
| Features | Wooded Area, Irregular Lot Size, Level |
| ParkingSpaceTotal | 4 |
| RentalEquipmentType | Water Heater |
| Structure | Deck, Shed |
Building
| BathroomTotal | 2 |
| BedroomsAboveGround | 3 |
| BedroomsTotal | 3 |
| Appliances | Dryer, Stove, Washer, Refrigerator |
| ArchitecturalStyle | Raised Bungalow |
| BasementDevelopment | Finished |
| BasementFeatures | Walk Out |
| BasementType | Full (finished) |
| ConstructionStyleAttachment | Detached |
| CoolingType | Central Air Conditioning |
| ExteriorFinish | Vinyl Siding |
| FireplacePresent | Yes |
| FireplaceType | Woodstove |
| FoundationType | Block |
| HeatingFuel | Natural Gas |
| HeatingType | Forced Air |
| StoriesTotal | 1 |
| SizeInterior | 700 - 1100 Sqft |
| Type | House |
| UtilityWater | Municipal Water |
Parking
| No Garage |
Land
| Acreage | No |
| LandAmenities | Beach, Park, Schools |
| Sewer | Septic System |
| SizeDepth | 140 Ft |
| SizeFrontage | 105 Ft ,7 In |
| SizeIrregular | 105.6 X 140 Ft |
| SizeTotalText | 105.6 X 140 Ft |
| ZoningDescription | Sr |
Rooms
| Level | Type | Length | Width | Dimensions |
|---|---|---|---|---|
| Lower Level | Kitchen | 3.11 m | 3.81 m | 3.11 m x 3.81 m |
| Lower Level | Dining Room | 2.49 m | 2.79 m | 2.49 m x 2.79 m |
| Lower Level | Living Room | 5.61 m | 3.91 m | 5.61 m x 3.91 m |
| Lower Level | Bathroom | 2.38 m | 2.33 m | 2.38 m x 2.33 m |
| Main Level | Family Room | 6.26 m | 4.36 m | 6.26 m x 4.36 m |
| Main Level | Kitchen | 2.59 m | 3.1 m | 2.59 m x 3.1 m |
| Main Level | Bedroom | 2.85 m | 3.17 m | 2.85 m x 3.17 m |
| Main Level | Bedroom | 2.86 m | 3.17 m | 2.86 m x 3.17 m |
| Main Level | Bedroom | 3.02 m | 3.17 m | 3.02 m x 3.17 m |
| Main Level | Bathroom | 2.03 m | 2.15 m | 2.03 m x 2.15 m |
https://www.realtor.ca/real-estate/28776431/5-gary-court-tiny-rural-tiny
Aaron Pauze
Broker
9293 Hwy. 93, Unit 200
Midland, Ontario L4R 4K4
Forrest Willett
Salesperson
363 Balm Beach Rd
Tiny, Ontario L0L 2J0

