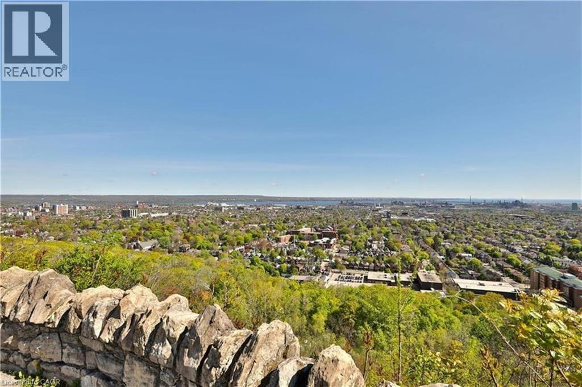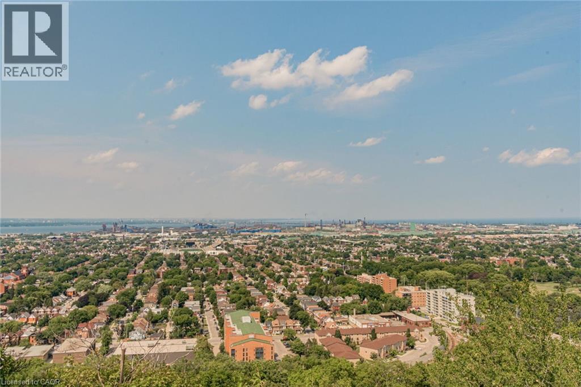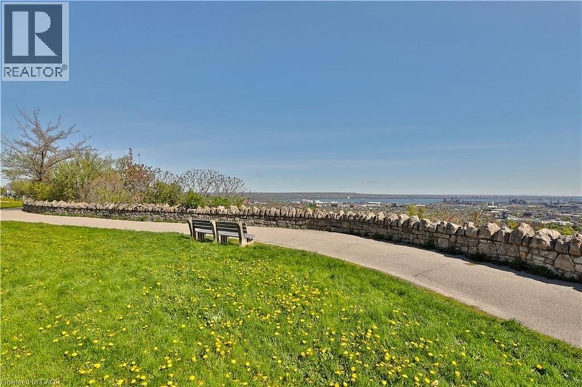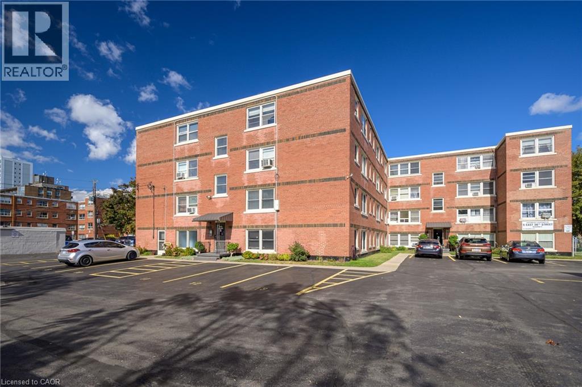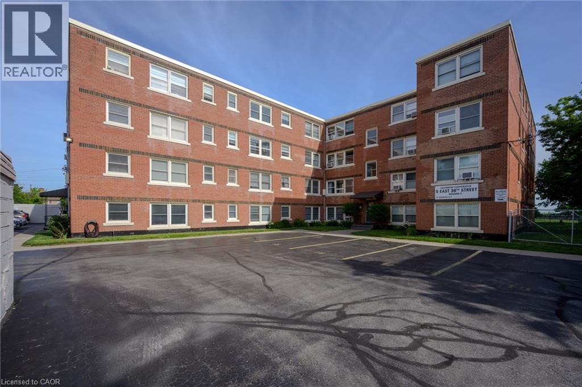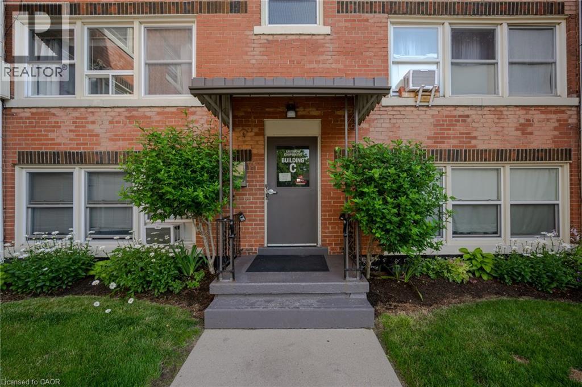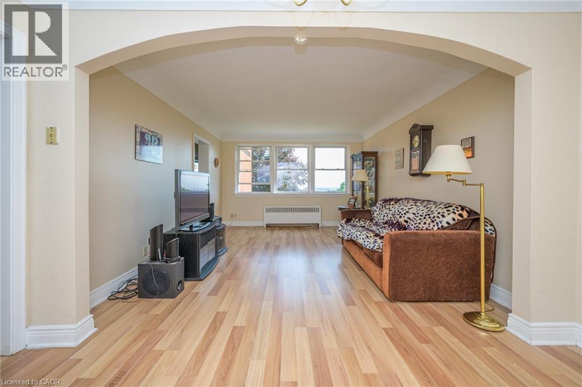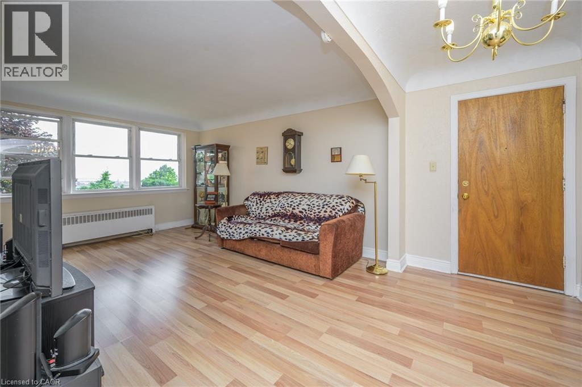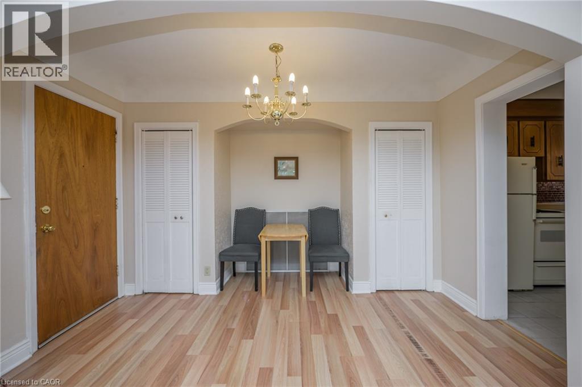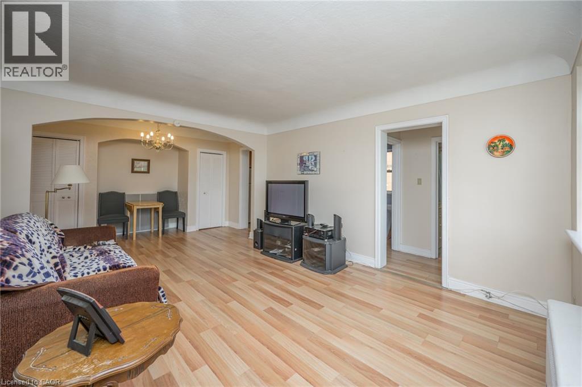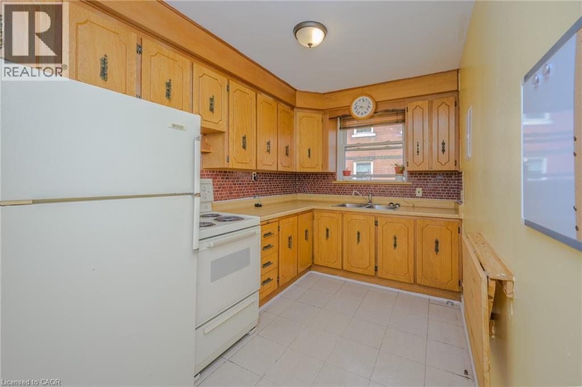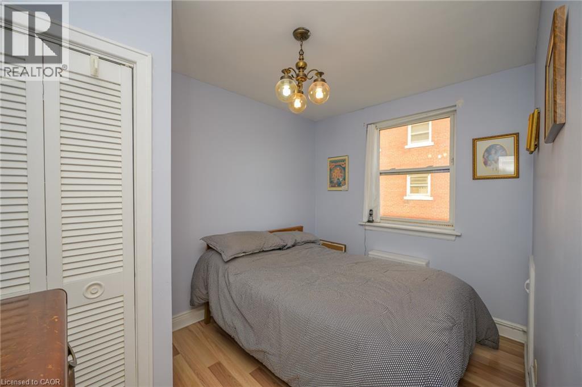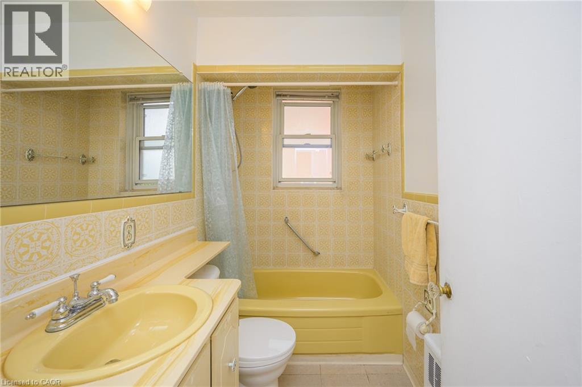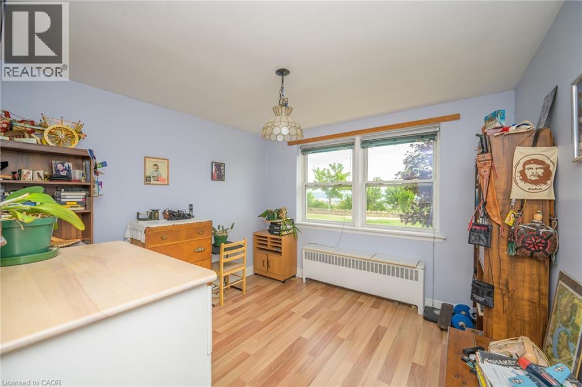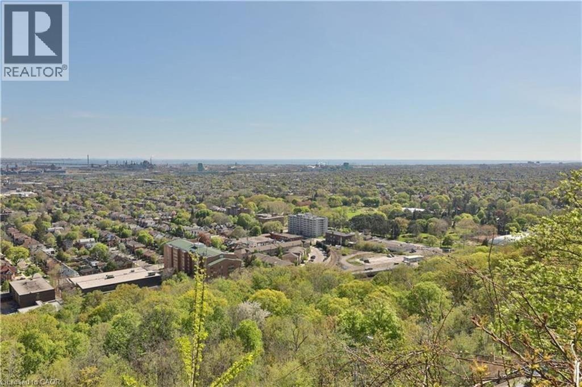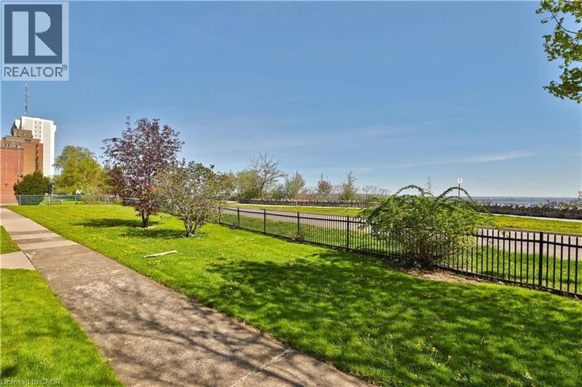5 East 36th Street Unit# 205c Hamilton, Ontario L8V 3Y6
$264,900Maintenance, Insurance, Heat, Water
$549 Monthly
Maintenance, Insurance, Heat, Water
$549 MonthlyDiscover incredible million dollar cityscape views, from this coveted second-floor, 2-bedroom suite filled with natural light. Situated in a convenient mountain neighbourhood, you're just steps away from the trendy shops on Concession St. and the picturesque Mountain Brow trails. The large living and dining area offers spectacular views of Hamilton, Lake Ontario, and even Toronto. The kitchen is designed for functionality with ample cabinetry. The spacious primary bedroom features incredible views, complemented by a full 4-piece bathroom and a second bedroom. The Eastbrow Cooperative's private grounds are meticulously maintained, with beautiful gardens and a fenced yard offering easy access to walking and biking paths. With excellent transit connections and all amenities close by, surface and garage parking are also available. Don't miss out--book your showing today! (id:63008)
Property Details
| MLS® Number | 40766125 |
| Property Type | Single Family |
| AmenitiesNearBy | Hospital, Place Of Worship, Public Transit, Schools |
| EquipmentType | Other |
| Features | Southern Exposure, Laundry- Coin Operated |
| ParkingSpaceTotal | 1 |
| RentalEquipmentType | Other |
| StorageType | Locker |
| ViewType | City View |
Building
| BathroomTotal | 1 |
| BedroomsAboveGround | 2 |
| BedroomsTotal | 2 |
| BasementType | None |
| ConstructionMaterial | Concrete Block, Concrete Walls |
| ConstructionStyleAttachment | Attached |
| CoolingType | None |
| ExteriorFinish | Concrete |
| HeatingFuel | Natural Gas |
| HeatingType | Radiant Heat |
| StoriesTotal | 1 |
| SizeInterior | 799 Sqft |
| Type | Apartment |
| UtilityWater | Municipal Water |
Land
| Acreage | No |
| LandAmenities | Hospital, Place Of Worship, Public Transit, Schools |
| Sewer | Municipal Sewage System |
| SizeDepth | 94 Ft |
| SizeFrontage | 258 Ft |
| SizeTotalText | Under 1/2 Acre |
| ZoningDescription | E |
Rooms
| Level | Type | Length | Width | Dimensions |
|---|---|---|---|---|
| Main Level | Bedroom | 11'0'' x 8'0'' | ||
| Main Level | 4pc Bathroom | Measurements not available | ||
| Main Level | Primary Bedroom | 11'1'' x 11'1'' | ||
| Main Level | Kitchen | 11'0'' x 7'5'' | ||
| Main Level | Living Room | 24'0'' x 12'5'' |
https://www.realtor.ca/real-estate/28812027/5-east-36th-street-unit-205c-hamilton
Scott Benson
Salesperson
4145 North Service Rd. 2nd Flr
Burlington, Ontario L7L 6A3

