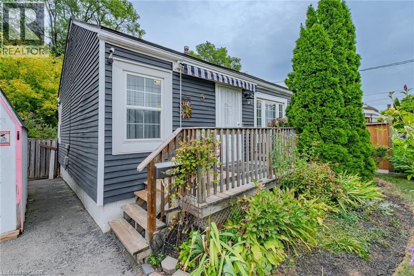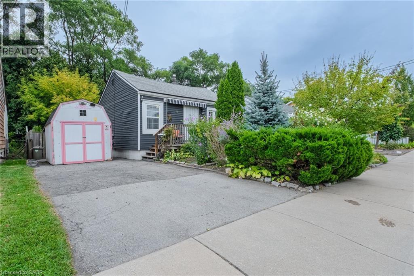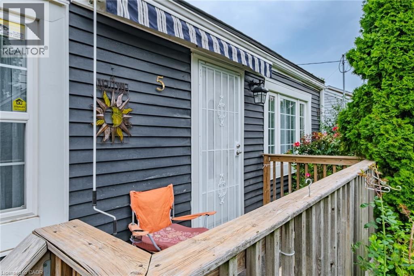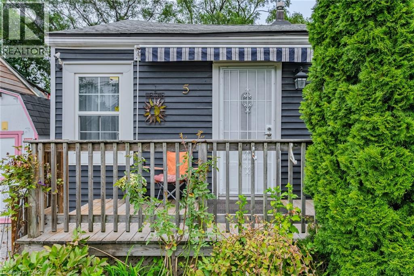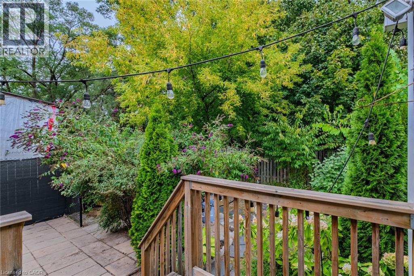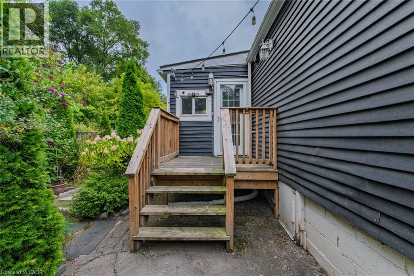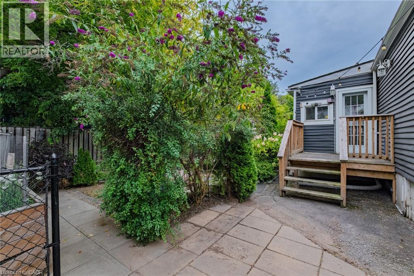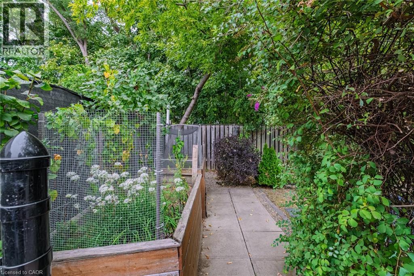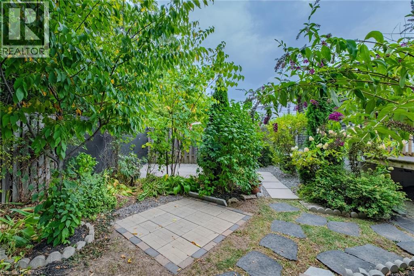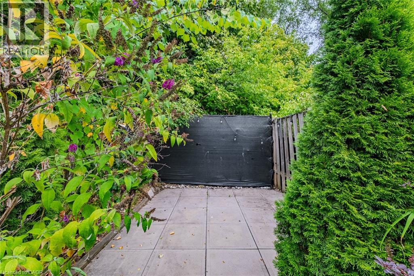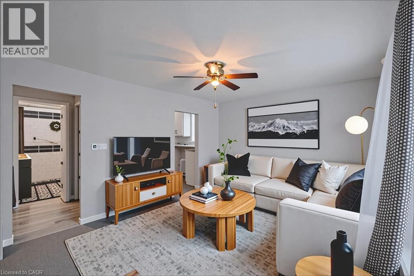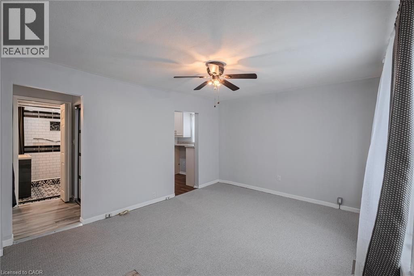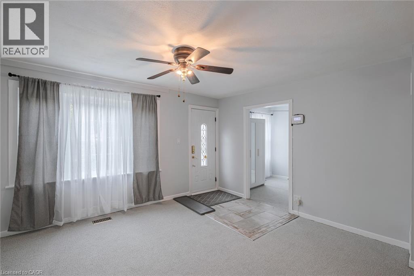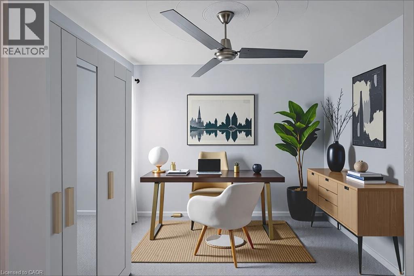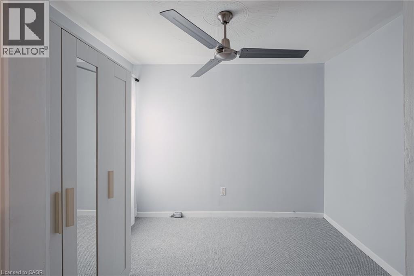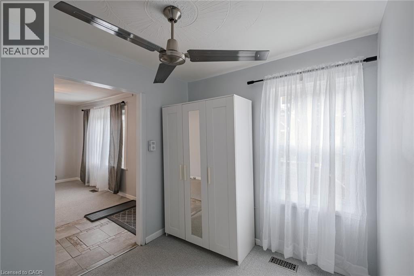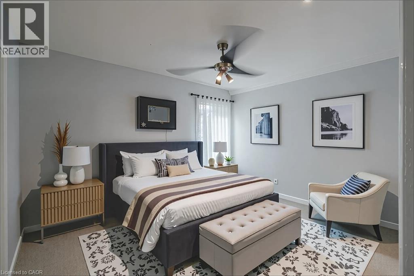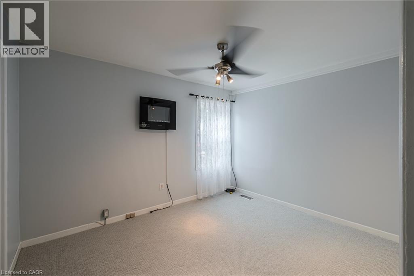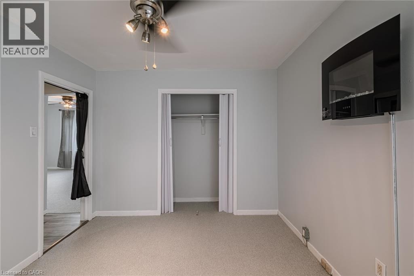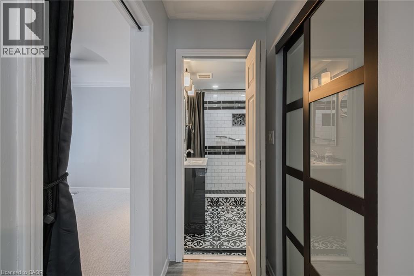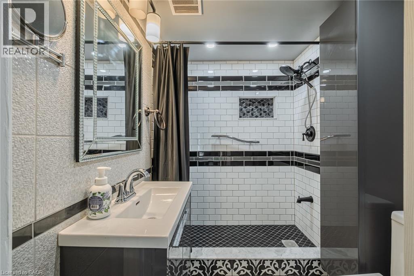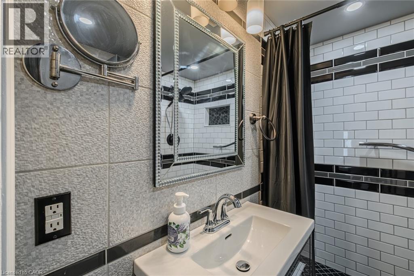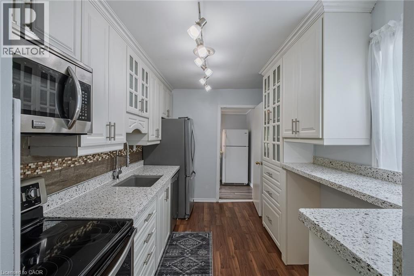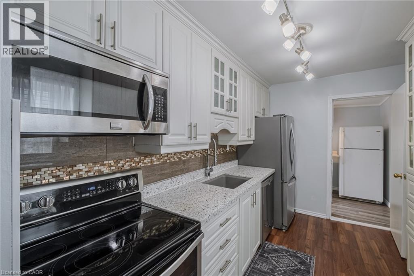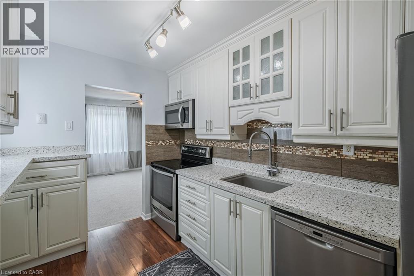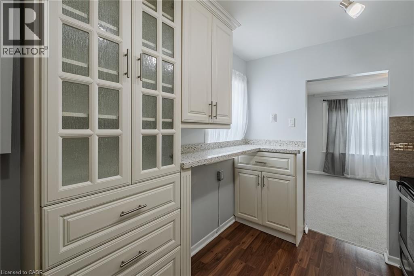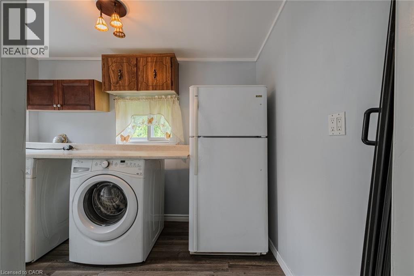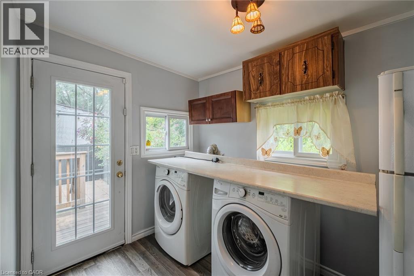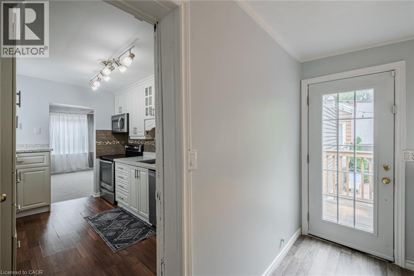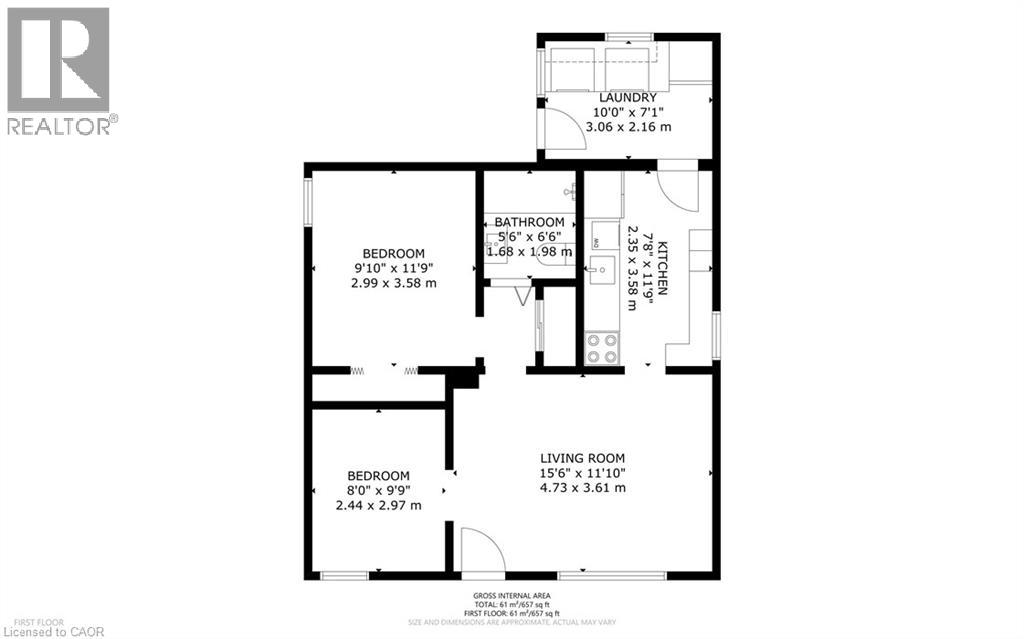5 Dalhousie Avenue Hamilton, Ontario L8L 3J4
$429,900
Charming Updated 2-Bedroom Bungalow - Move-in ready and full of modern updates, this 2-bedroom bungalow offers comfort, style, and functionality. Inside, you’ll find fresh paint and new carpet installed in August 2025, along with an updated kitchen from 2022 featuring quartz countertops, a granite sink, stylish backsplash, ample storage, and a cozy breakfast nook. The full bathroom was completely renovated in 2023 with contemporary finishes. Additional major improvements include a new roof in 2023, central air added in 2021, and new windows and doors installed in 2019. The crawl space was insulated in 2023 and upgraded with a concrete pad and two support jacks, and the foundation under the front porch was reinforced with new concrete blocks the same year. Outside, enjoy a private, fully fenced yard with multiple patio and garden areas, perfect for relaxing or entertaining. A brand-new deck and fence, completed in 2023, enhance the outdoor living space even further. This move-in-ready home is a perfect blend of charm and modern convenience. Close to all amenities and quick hwy access. (id:63008)
Property Details
| MLS® Number | 40770226 |
| Property Type | Single Family |
| AmenitiesNearBy | Public Transit, Schools, Shopping |
| EquipmentType | Water Heater |
| ParkingSpaceTotal | 1 |
| RentalEquipmentType | Water Heater |
Building
| BathroomTotal | 1 |
| BedroomsAboveGround | 2 |
| BedroomsTotal | 2 |
| Appliances | Dishwasher, Dryer, Refrigerator, Stove, Water Meter, Washer, Microwave Built-in |
| ArchitecturalStyle | Bungalow |
| BasementDevelopment | Unfinished |
| BasementType | Crawl Space (unfinished) |
| ConstructedDate | 1941 |
| ConstructionStyleAttachment | Detached |
| CoolingType | Central Air Conditioning |
| ExteriorFinish | Metal, Vinyl Siding |
| HeatingFuel | Natural Gas |
| HeatingType | Forced Air |
| StoriesTotal | 1 |
| SizeInterior | 657 Sqft |
| Type | House |
| UtilityWater | Municipal Water |
Land
| AccessType | Highway Access, Highway Nearby |
| Acreage | No |
| LandAmenities | Public Transit, Schools, Shopping |
| Sewer | Municipal Sewage System |
| SizeDepth | 65 Ft |
| SizeFrontage | 42 Ft |
| SizeTotalText | Under 1/2 Acre |
| ZoningDescription | D |
Rooms
| Level | Type | Length | Width | Dimensions |
|---|---|---|---|---|
| Main Level | Laundry Room | 10'0'' x 7'1'' | ||
| Main Level | 3pc Bathroom | 5'6'' x 6'6'' | ||
| Main Level | Bedroom | 8'0'' x 9'9'' | ||
| Main Level | Bedroom | 9'10'' x 11'9'' | ||
| Main Level | Kitchen | 7'8'' x 11'9'' | ||
| Main Level | Living Room | 15'6'' x 11'10'' |
https://www.realtor.ca/real-estate/28870322/5-dalhousie-avenue-hamilton
Rhiannon Cook
Salesperson
1595 Upper James St Unit 4b
Hamilton, Ontario L9B 0H7
Jared Cook
Salesperson
Unit 101 1595 Upper James St.
Hamilton, Ontario L9B 0H7

