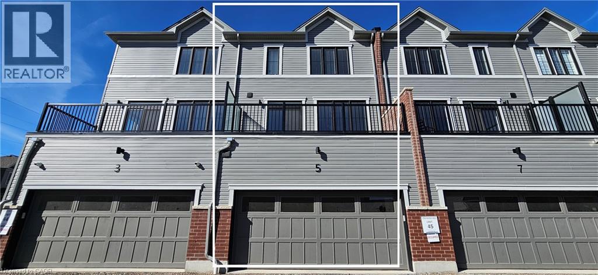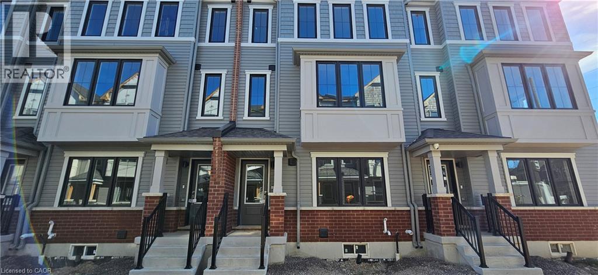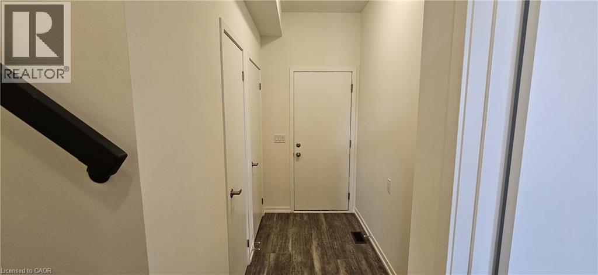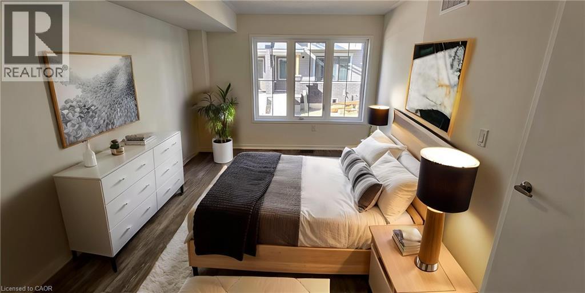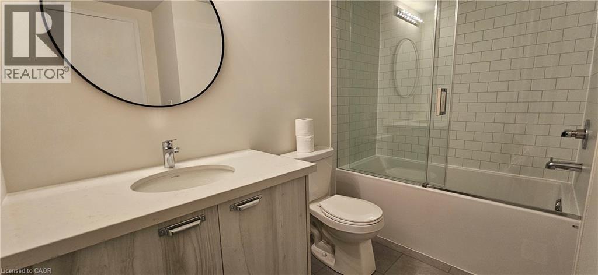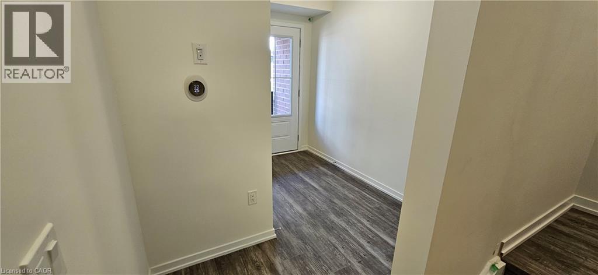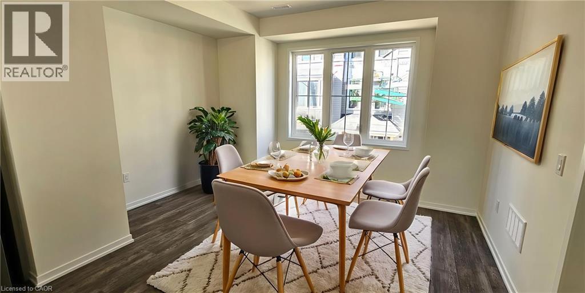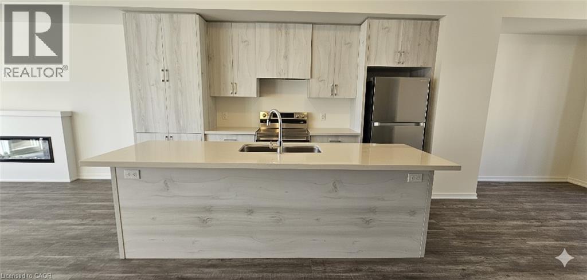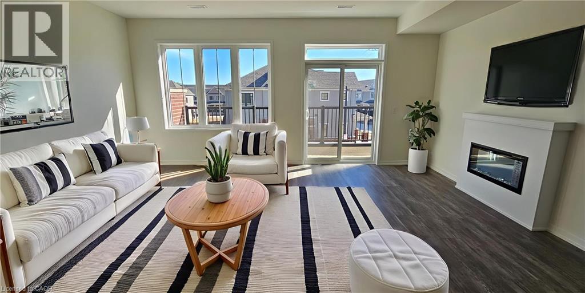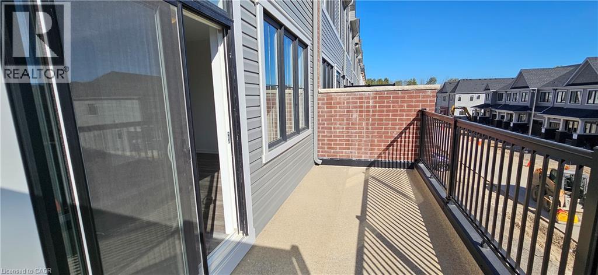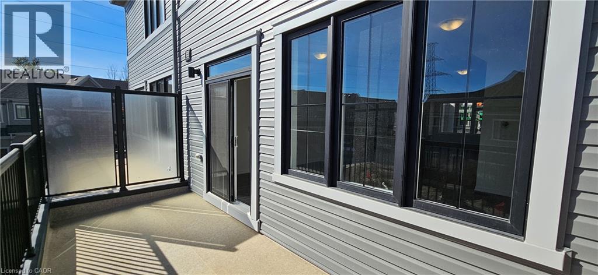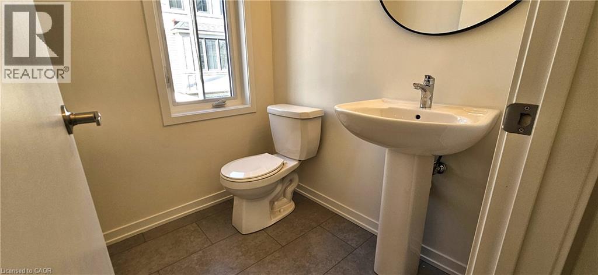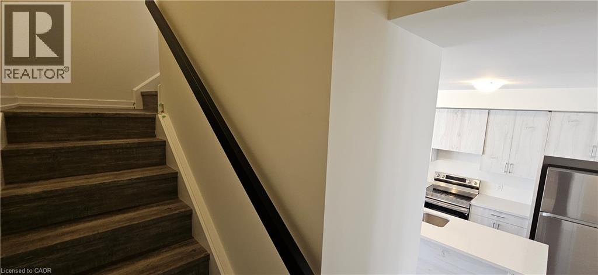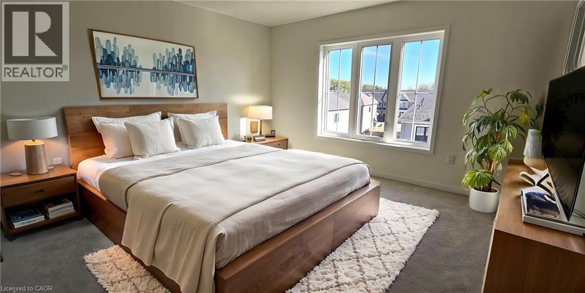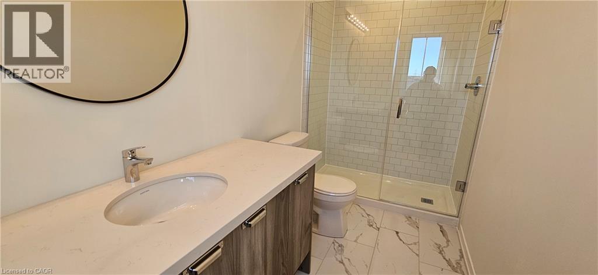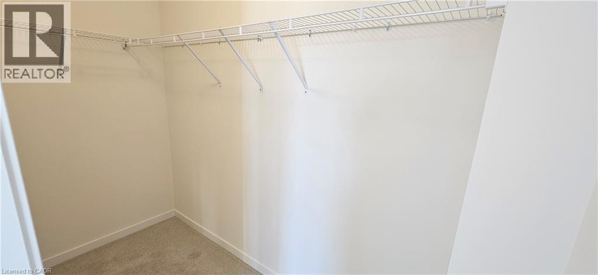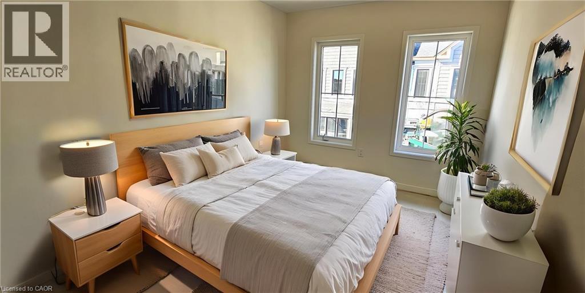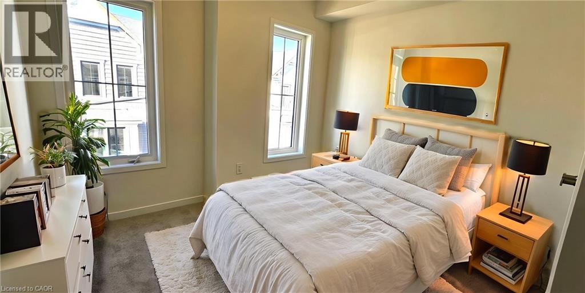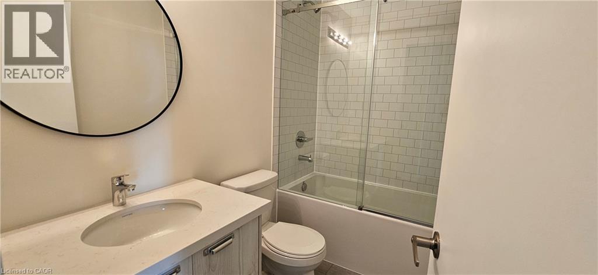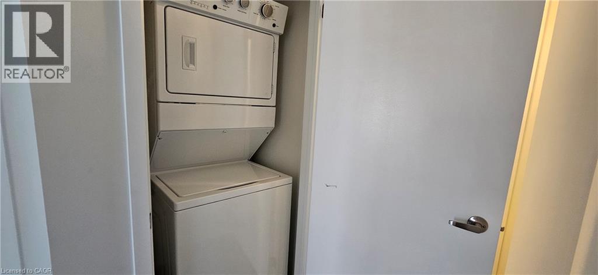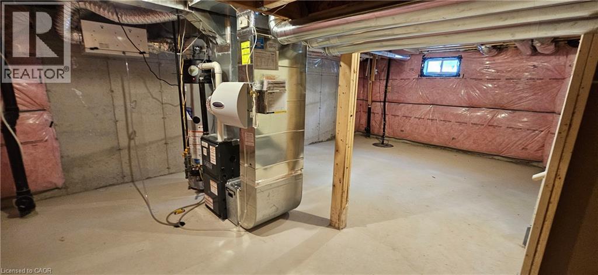5 Cleveland Common Cambridge, Ontario N1T 0H4
$2,995 MonthlyOther, See Remarks
MODERN 3-STOREY TOWNHOME FOR LEASE! Welcome to your next home— a brand new, modern townhome with a double garage. From the moment you step inside, you’ll notice the thoughtful design and natural light that fills each room. The ground level offers bedroom #4 and a 3pc bathroom, making use of all space. On the main living level, an open-concept layout creates the perfect space for everyday living and entertaining. The sleek kitchen, complete with stainless steel appliances, quartz counters, and a spacious island, flows seamlessly into the living room. Here, you can unwind by the fireplace or step out onto your private balcony to enjoy fresh air and sunshine. A separate dining area provides the ideal spot for family dinners or hosting friends. Upstairs, the 3 bedrooms are bright and inviting. The primary suite is a true retreat, featuring a large walk-in closet and a private ensuite with modern finishes. This home is part of a vibrant new community, surrounded by all the amenities you need. Shopping, restaurants, parks, and schools are only minutes away, and with quick access to Highway 8, commuting couldn’t be easier. Utilities (heat, hydro, gas, water, and hot water heater) are the responsibility of the tenant(s). A full application, including credit check, credit score, and credit history is required for all applicants. (id:63008)
Property Details
| MLS® Number | 40775587 |
| Property Type | Single Family |
| AmenitiesNearBy | Public Transit, Schools, Shopping |
| EquipmentType | Water Heater |
| Features | Automatic Garage Door Opener |
| ParkingSpaceTotal | 4 |
| RentalEquipmentType | Water Heater |
Building
| BathroomTotal | 3 |
| BedroomsAboveGround | 4 |
| BedroomsTotal | 4 |
| Appliances | Dishwasher, Refrigerator, Stove |
| ArchitecturalStyle | 3 Level |
| BasementDevelopment | Unfinished |
| BasementType | Full (unfinished) |
| ConstructedDate | 2025 |
| ConstructionStyleAttachment | Attached |
| CoolingType | Central Air Conditioning |
| ExteriorFinish | Brick, Vinyl Siding |
| FoundationType | Poured Concrete |
| HalfBathTotal | 1 |
| HeatingFuel | Natural Gas |
| HeatingType | Forced Air |
| StoriesTotal | 3 |
| SizeInterior | 1998 Sqft |
| Type | Row / Townhouse |
| UtilityWater | Municipal Water |
Parking
| Attached Garage |
Land
| Acreage | No |
| LandAmenities | Public Transit, Schools, Shopping |
| Sewer | Municipal Sewage System |
| SizeFrontage | 20 Ft |
| SizeTotalText | Under 1/2 Acre |
| ZoningDescription | Rm4 |
Rooms
| Level | Type | Length | Width | Dimensions |
|---|---|---|---|---|
| Second Level | Great Room | 19'0'' x 12'9'' | ||
| Second Level | Kitchen | 13'5'' x 14'0'' | ||
| Second Level | 2pc Bathroom | Measurements not available | ||
| Second Level | Dining Room | 13'5'' x 14'6'' | ||
| Third Level | Laundry Room | Measurements not available | ||
| Third Level | Bedroom | 9'8'' x 9'5'' | ||
| Third Level | Bedroom | 8'11'' x 12'0'' | ||
| Third Level | Full Bathroom | Measurements not available | ||
| Third Level | Primary Bedroom | 13'6'' x 13'0'' | ||
| Main Level | 3pc Bathroom | Measurements not available | ||
| Main Level | Bedroom | 11'0'' x 16'8'' |
https://www.realtor.ca/real-estate/28947209/5-cleveland-common-cambridge
Faisal Susiwala
Broker of Record
1400 Bishop St. N.
Cambridge, Ontario N1R 6W8

