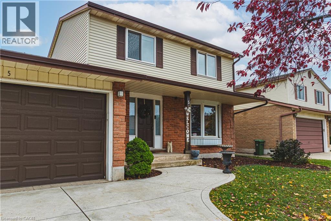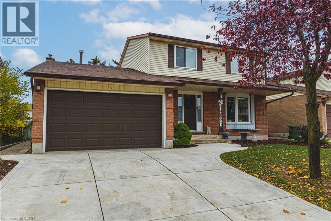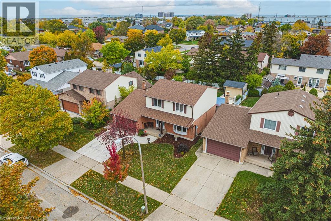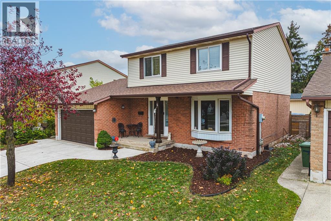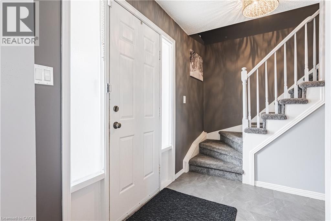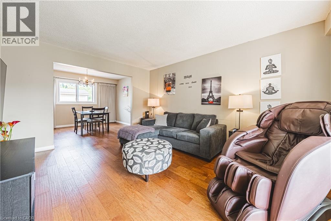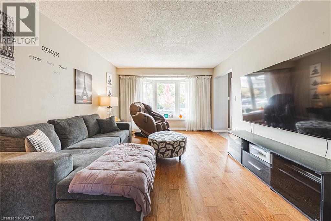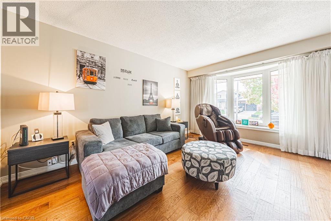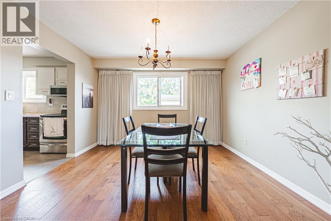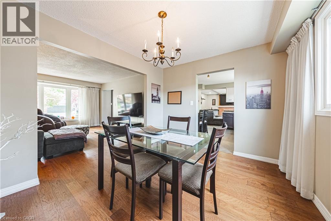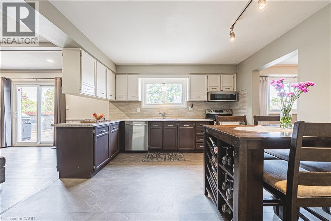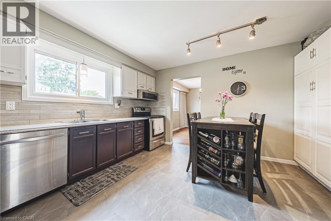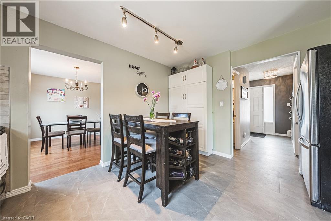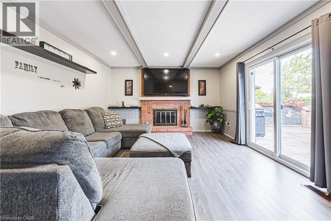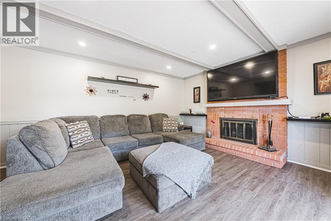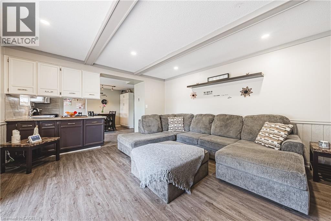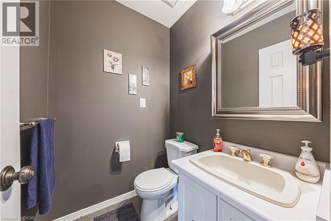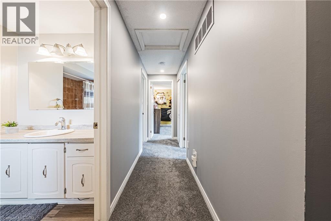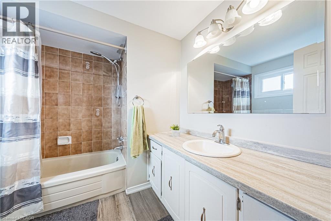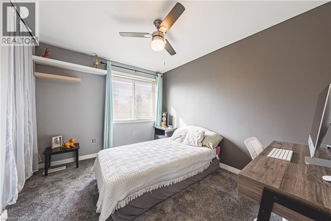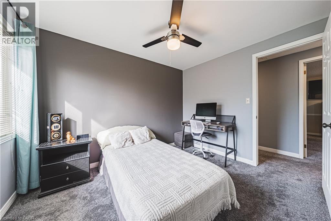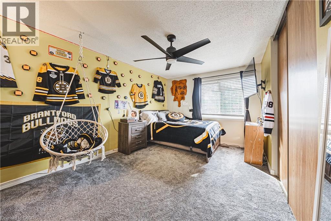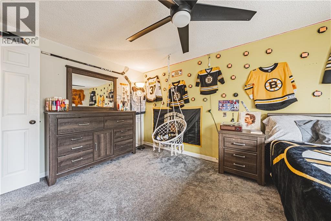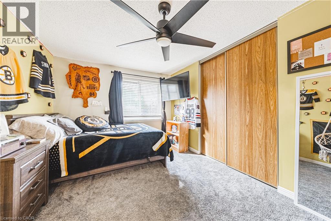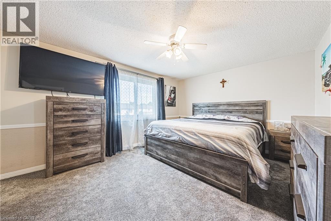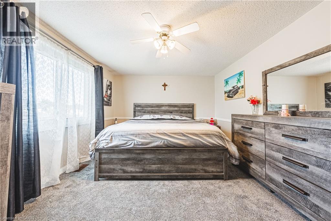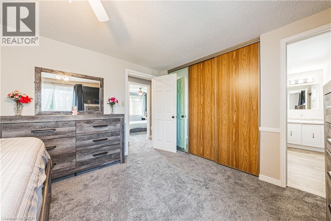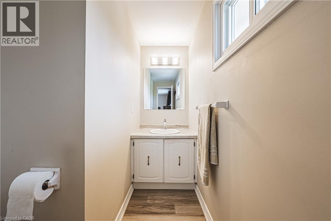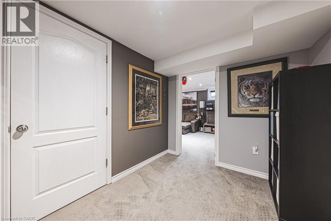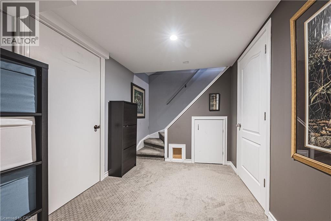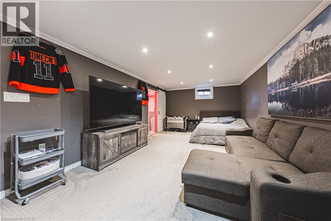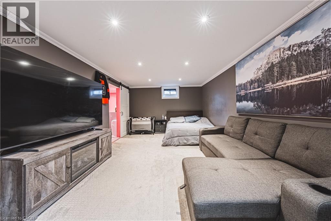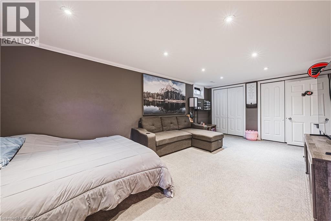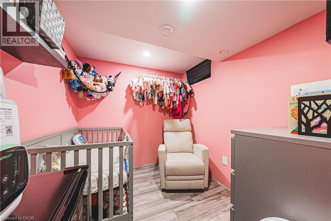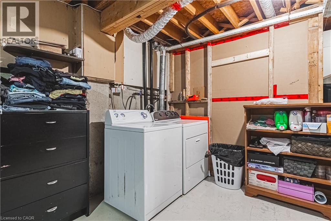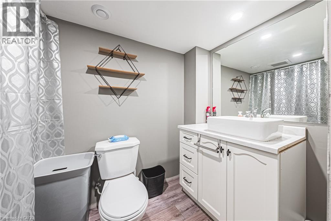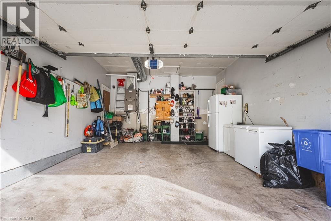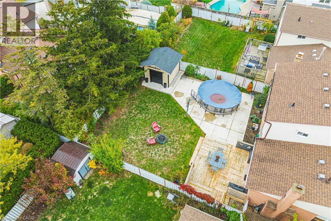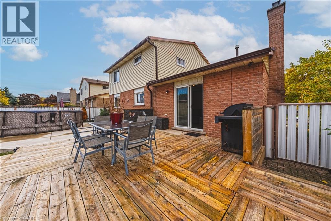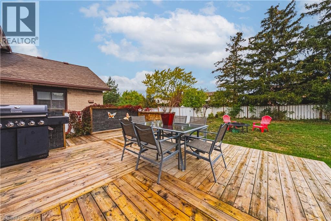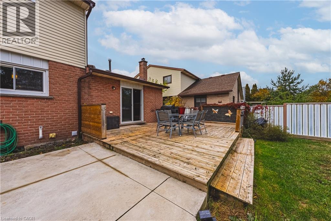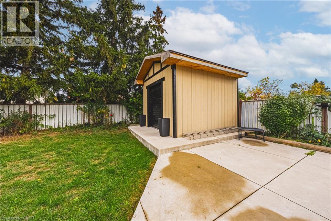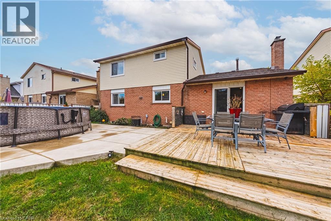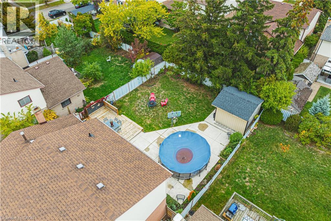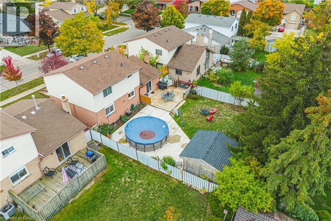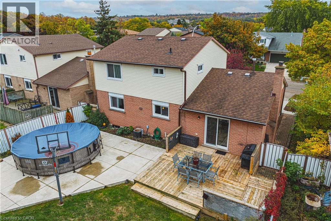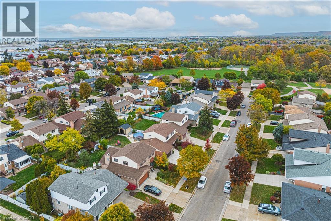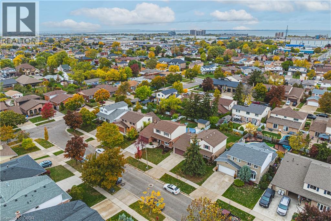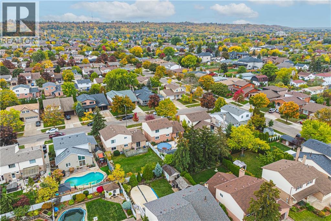5 Bing Crescent Stoney Creek, Ontario L8E 3Z4
$849,900
Welcome to this stunning two-story home located in the desirable Stoney Creek community. Featuring three spacious bedrooms and three and a half bathrooms, this property offers comfort and style for the whole family. Enjoy recently updated flooring throughout and a bright, open-concept living area that seamlessly connects to a large concrete patio — perfect for entertaining or relaxing outdoors, with a convenient walkout from the living room. Ideally situated within walking distance to parks, elementary schools, and a high school, and just a short drive to major highway access, this home combines suburban charm with everyday convenience. Don’t miss the opportunity to make this move-in-ready property your next home! (id:63008)
Property Details
| MLS® Number | 40780614 |
| Property Type | Single Family |
| AmenitiesNearBy | Park, Public Transit, Schools |
| CommunityFeatures | Quiet Area |
| EquipmentType | Water Heater |
| ParkingSpaceTotal | 3 |
| RentalEquipmentType | Water Heater |
| Structure | Shed |
Building
| BathroomTotal | 3 |
| BedroomsAboveGround | 3 |
| BedroomsTotal | 3 |
| Appliances | Central Vacuum, Central Vacuum - Roughed In, Garage Door Opener |
| ArchitecturalStyle | 2 Level |
| BasementDevelopment | Partially Finished |
| BasementType | Full (partially Finished) |
| ConstructedDate | 1980 |
| ConstructionStyleAttachment | Detached |
| CoolingType | Central Air Conditioning |
| ExteriorFinish | Aluminum Siding, Brick |
| FoundationType | Poured Concrete |
| HalfBathTotal | 2 |
| HeatingFuel | Natural Gas |
| HeatingType | Forced Air |
| StoriesTotal | 2 |
| SizeInterior | 1631 Sqft |
| Type | House |
| UtilityWater | Municipal Water |
Parking
| Attached Garage |
Land
| Acreage | No |
| LandAmenities | Park, Public Transit, Schools |
| Sewer | Municipal Sewage System |
| SizeDepth | 110 Ft |
| SizeFrontage | 50 Ft |
| SizeTotalText | Under 1/2 Acre |
| ZoningDescription | R6 |
Rooms
| Level | Type | Length | Width | Dimensions |
|---|---|---|---|---|
| Second Level | 2pc Bathroom | 13'0'' x 3'0'' | ||
| Second Level | 4pc Bathroom | 8'2'' x 7'8'' | ||
| Second Level | Bedroom | 10'7'' x 9'0'' | ||
| Second Level | Primary Bedroom | 14'6'' x 11'3'' | ||
| Basement | Bonus Room | 9'3'' x 7'0'' | ||
| Basement | Cold Room | 10'8'' x 4'0'' | ||
| Basement | Utility Room | 13'0'' x 5'5'' | ||
| Basement | Bonus Room | 16'0'' x 13'3'' | ||
| Basement | Laundry Room | 13'0'' x 12'0'' | ||
| Basement | Recreation Room | 21'0'' x 11'5'' | ||
| Main Level | 2pc Bathroom | 5'0'' x 4'7'' | ||
| Main Level | Family Room | 18'0'' x 13'3'' | ||
| Main Level | Kitchen | 13'3'' x 13'3'' | ||
| Main Level | Dining Room | 10'0'' x 12'0'' | ||
| Main Level | Living Room | 15'3'' x 12'8'' | ||
| Main Level | Bedroom | 14'2'' x 9'7'' |
https://www.realtor.ca/real-estate/29023883/5-bing-crescent-stoney-creek
Michael Filipe
Broker
1070 Stone Church Rd. E.
Hamilton, Ontario L8W 3K8
Frank Ferraro
Salesperson
1070 Stone Church Road East
Hamilton, Ontario L8W 3K8

