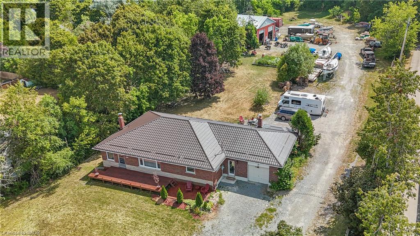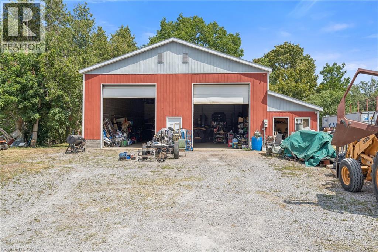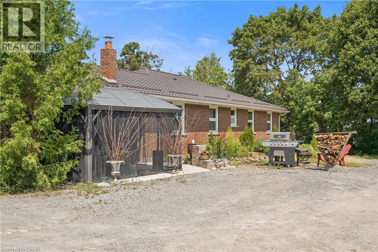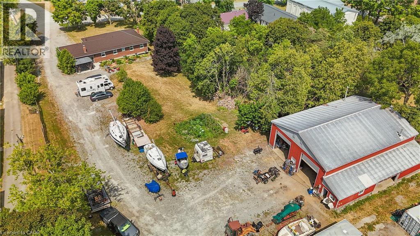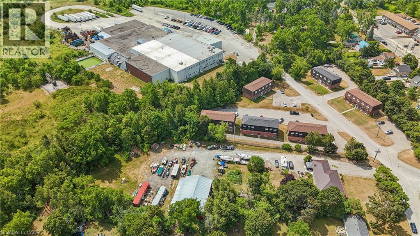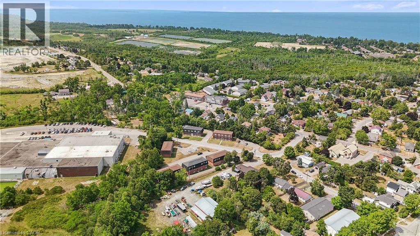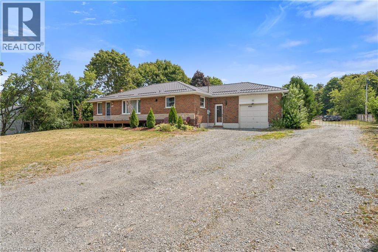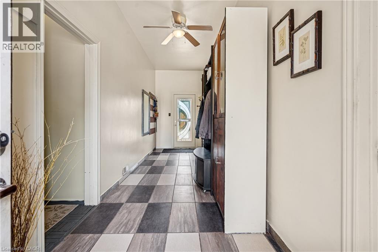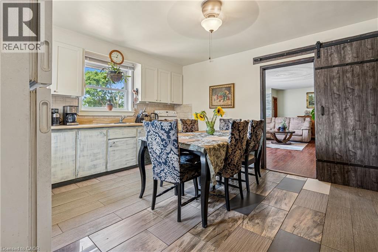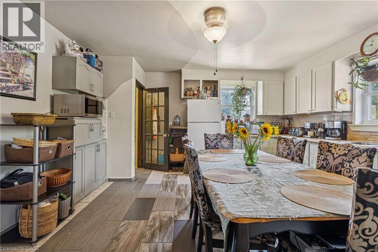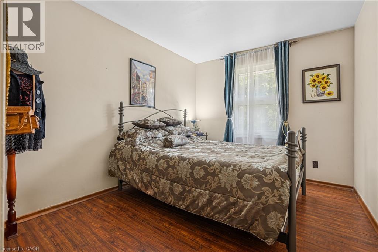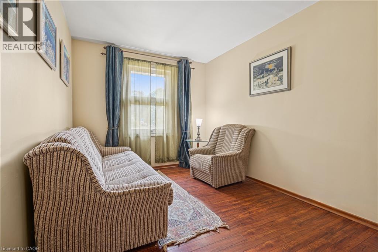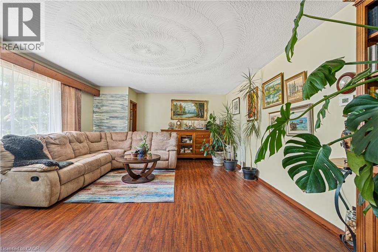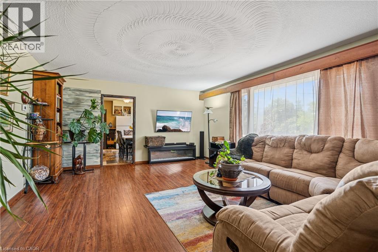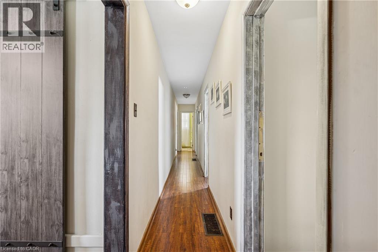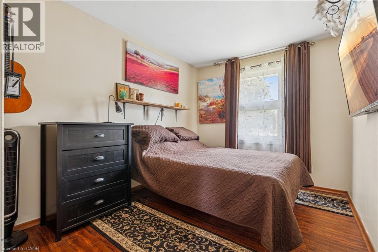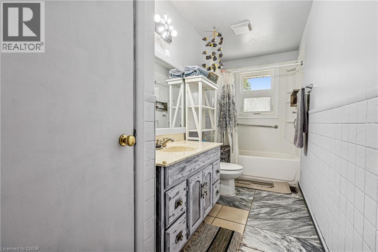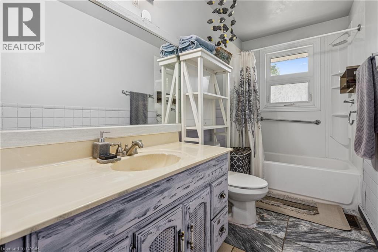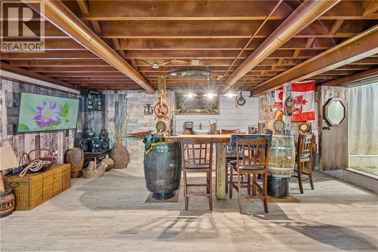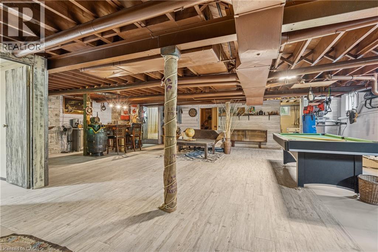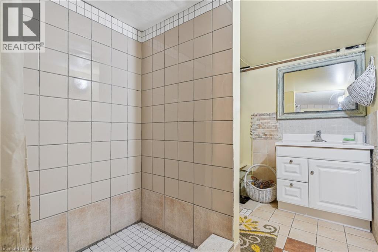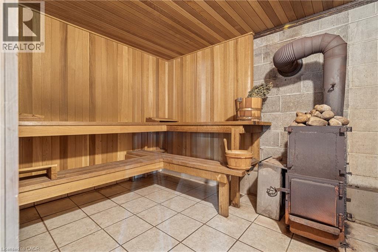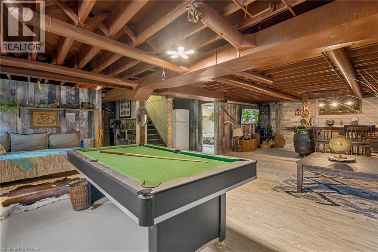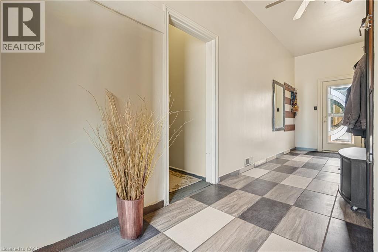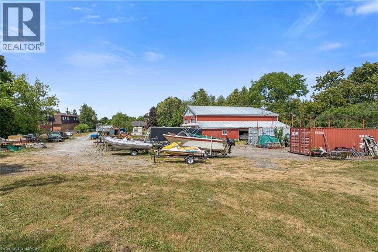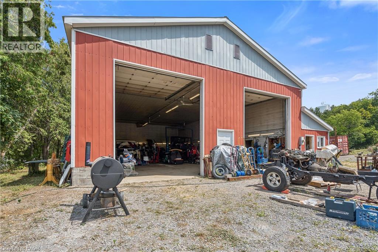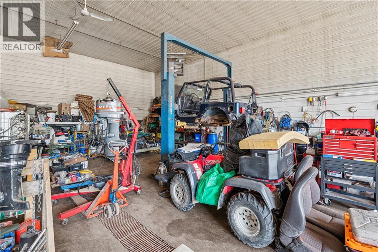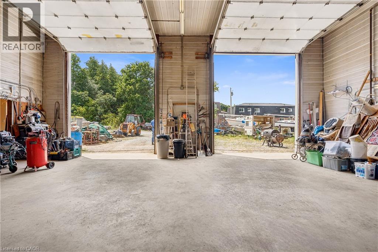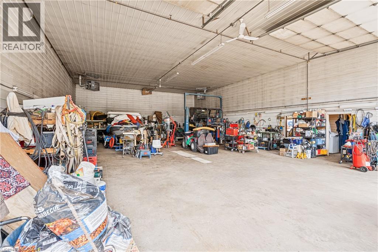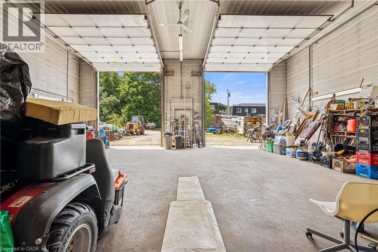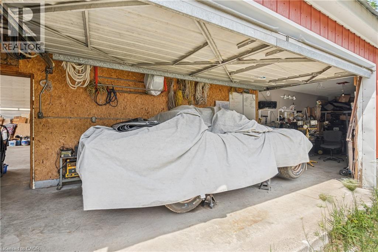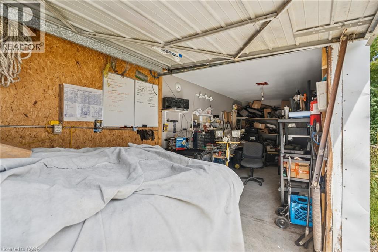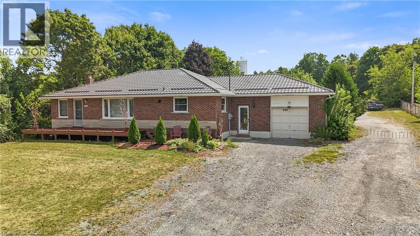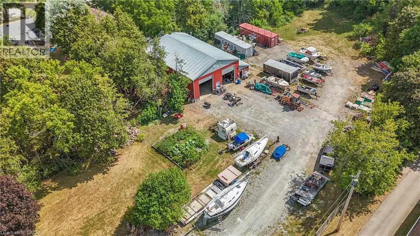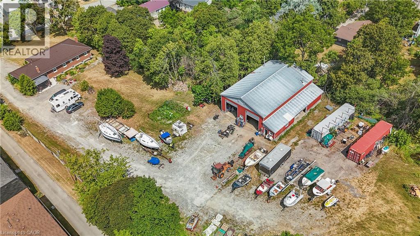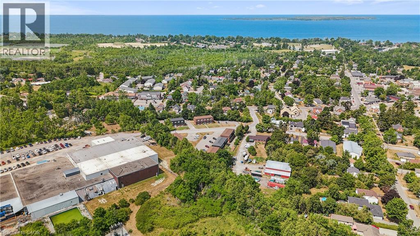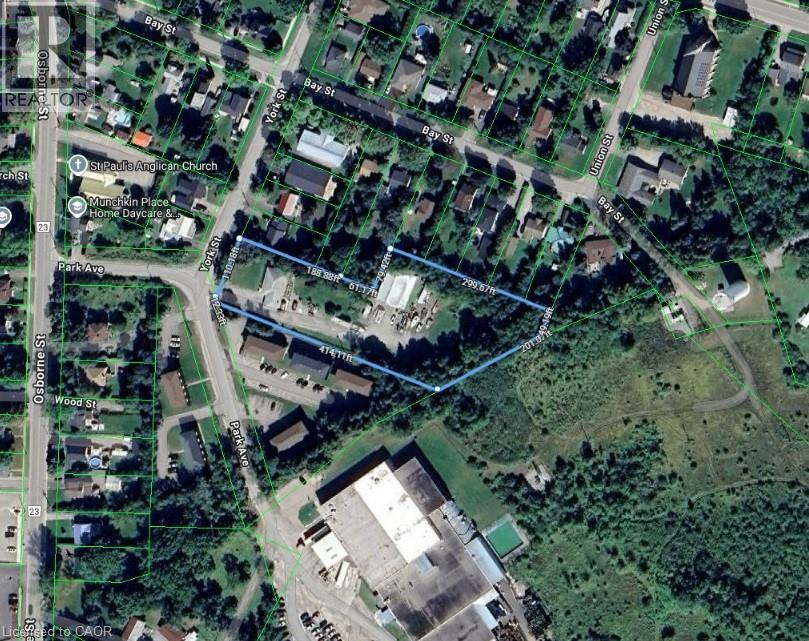499 York Street Beaverton, Ontario L0K 1A0
$1,465,000
Beautifully Updated 5-Bedroom, 3-Bath Full-Brick Bungalow On 1.85 Acres With Commercial/Industrial Zoning (M2-14)! This Spacious Home Features New Windows (2024), New Entrance Door, New Eavestroughs, Waterproofing (2024), Natural Gas Generator, And A Large Finished Sauna. Four Separate Entrances Offer Flexibility For Multi-Generational Living Or Income Potential. Partially Finished Basement With Separate Entrance Provides Even More Space And Versatility. Private Backyard With Mature Trees.Bonus: Includes A 60' x 90' Heated & Insulated Steel-Clad Workshop With Two 14' x 12' Bay Doors, Cement Floor, 2-Piece Bath, 9' x 11' Office, Double-Hung Gas Furnaces, Compressor, And Additional 36' x 10' Garage/Shop. Ideal For Contractors, Mechanics, Boat Or Heavy Equipment Storage. Walking Distance To Lake Simcoe, Schools, Shops, Parks, And New Residential Developments.Live, Work, Or InvestA Rare In-Town Opportunity With Endless Possibilities! (id:63008)
Property Details
| MLS® Number | 40755061 |
| Property Type | Single Family |
| AmenitiesNearBy | Beach, Marina, Park, Schools |
| CommunityFeatures | Industrial Park, Community Centre, School Bus |
| Features | Cul-de-sac, Country Residential |
| ParkingSpaceTotal | 101 |
Building
| BathroomTotal | 3 |
| BedroomsAboveGround | 5 |
| BedroomsBelowGround | 1 |
| BedroomsTotal | 6 |
| Appliances | Dryer, Refrigerator, Sauna, Stove, Washer, Window Coverings |
| ArchitecturalStyle | Bungalow |
| BasementDevelopment | Partially Finished |
| BasementType | Full (partially Finished) |
| ConstructionStyleAttachment | Detached |
| CoolingType | Central Air Conditioning |
| ExteriorFinish | Brick |
| HalfBathTotal | 1 |
| HeatingFuel | Natural Gas |
| HeatingType | Forced Air |
| StoriesTotal | 1 |
| SizeInterior | 1555 Sqft |
| Type | House |
| UtilityWater | Municipal Water |
Parking
| Attached Garage | |
| Detached Garage |
Land
| AccessType | Highway Nearby |
| Acreage | Yes |
| LandAmenities | Beach, Marina, Park, Schools |
| Sewer | Municipal Sewage System |
| SizeDepth | 414 Ft |
| SizeFrontage | 110 Ft |
| SizeIrregular | 1.85 |
| SizeTotal | 1.85 Ac|1/2 - 1.99 Acres |
| SizeTotalText | 1.85 Ac|1/2 - 1.99 Acres |
| ZoningDescription | M2-14 |
Rooms
| Level | Type | Length | Width | Dimensions |
|---|---|---|---|---|
| Basement | 3pc Bathroom | Measurements not available | ||
| Basement | Bedroom | 11'2'' x 14'2'' | ||
| Main Level | 2pc Bathroom | Measurements not available | ||
| Main Level | 4pc Bathroom | Measurements not available | ||
| Main Level | Bedroom | 13'5'' x 8'4'' | ||
| Main Level | Bedroom | 14'5'' x 9'0'' | ||
| Main Level | Bedroom | 14'5'' x 9'0'' | ||
| Main Level | Bedroom | 14'5'' x 8'10'' | ||
| Main Level | Bedroom | 14'5'' x 10'0'' | ||
| Main Level | Living Room | 21'5'' x 15'0'' | ||
| Main Level | Kitchen | 13'11'' x 15'0'' | ||
| Main Level | Laundry Room | 22'6'' x 6'4'' |
https://www.realtor.ca/real-estate/28664102/499-york-street-beaverton
Tal Sivak
Broker
1881 Steels Avenue West Unit 12
Toronto, Ontario M3H 5Y4

