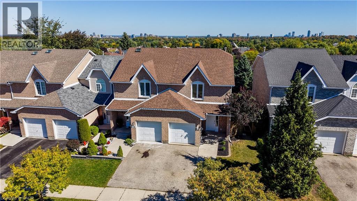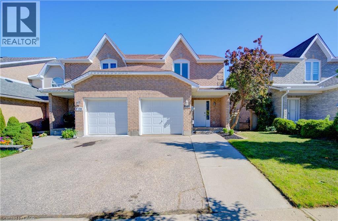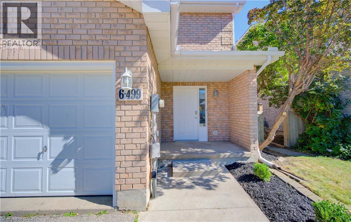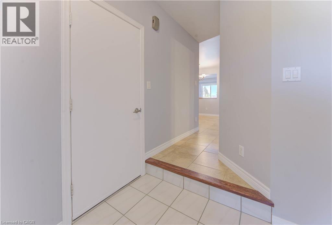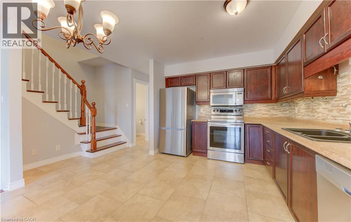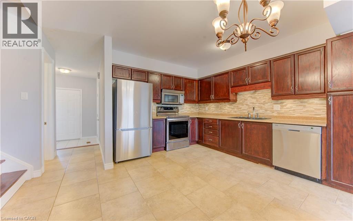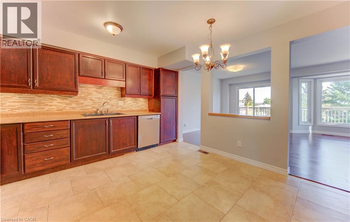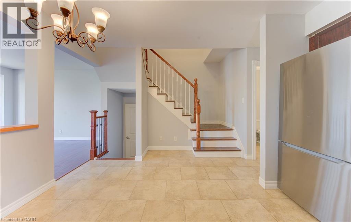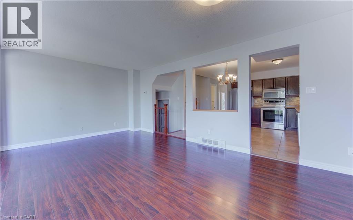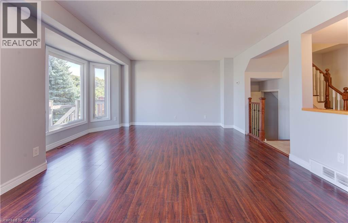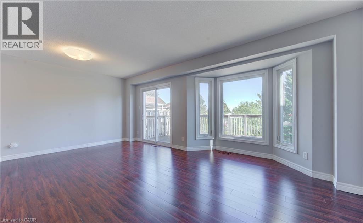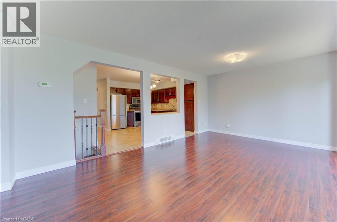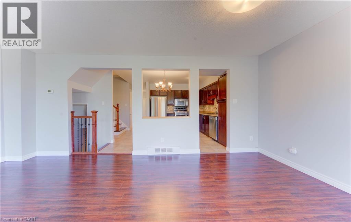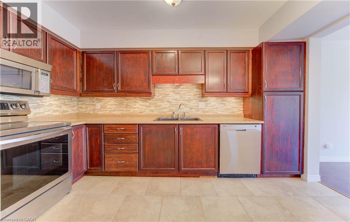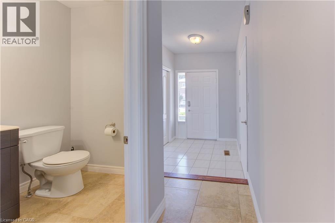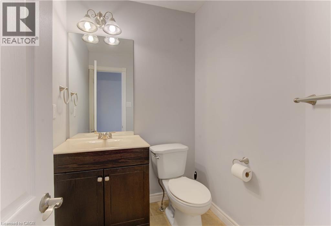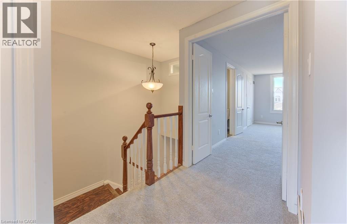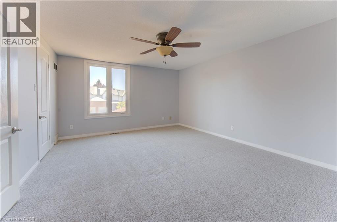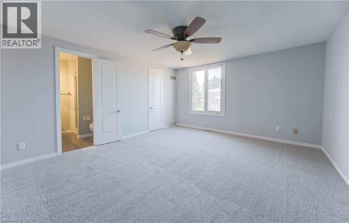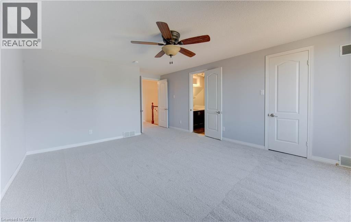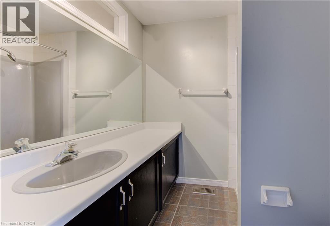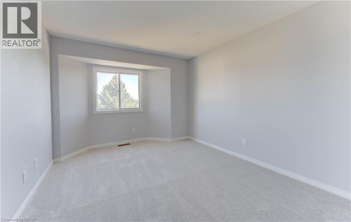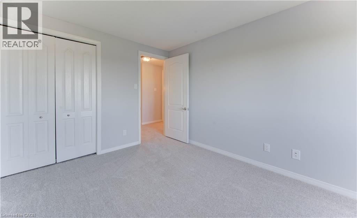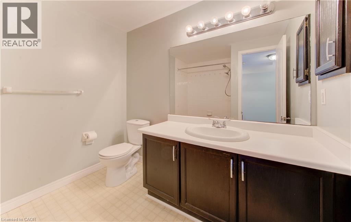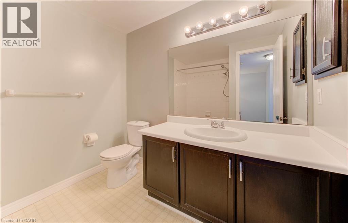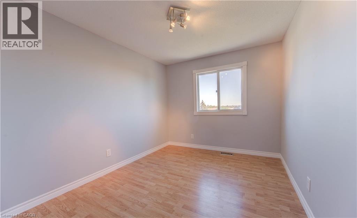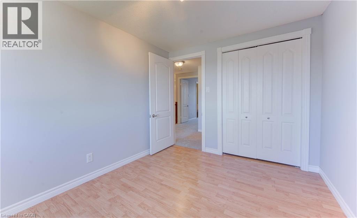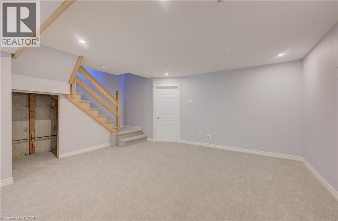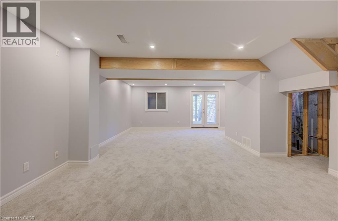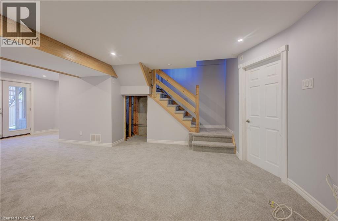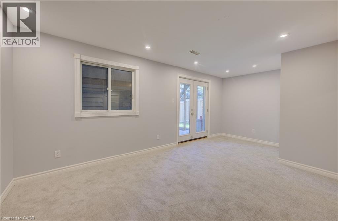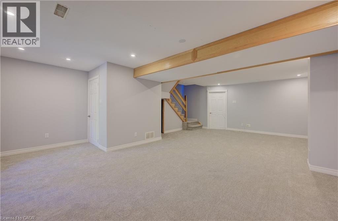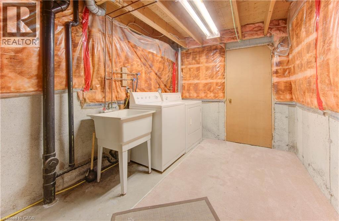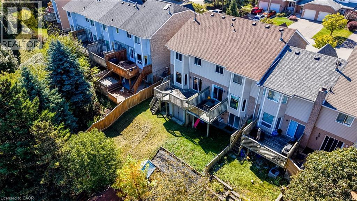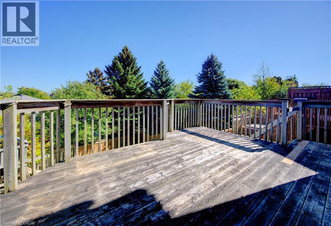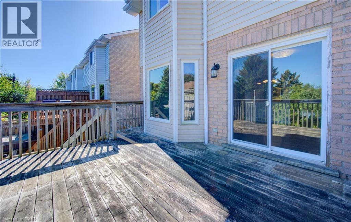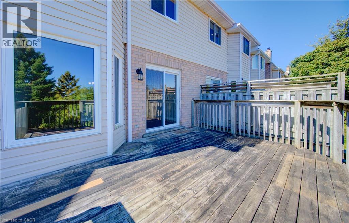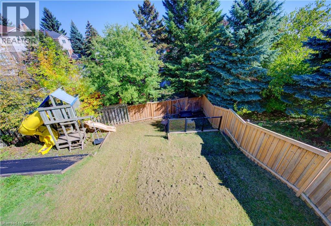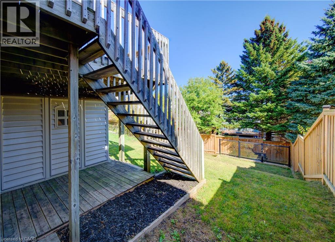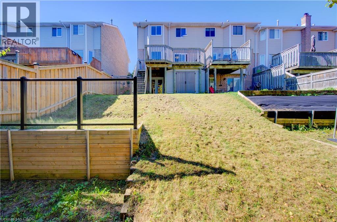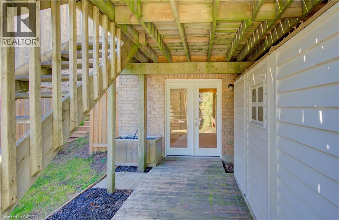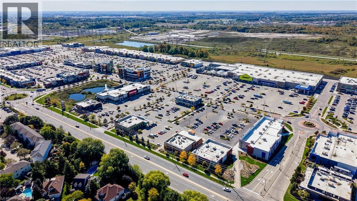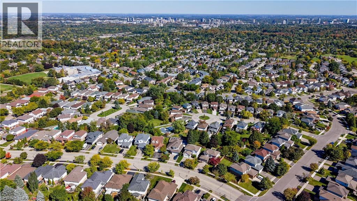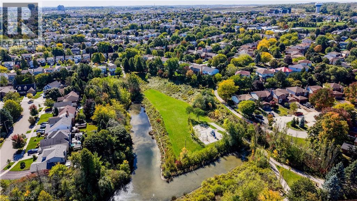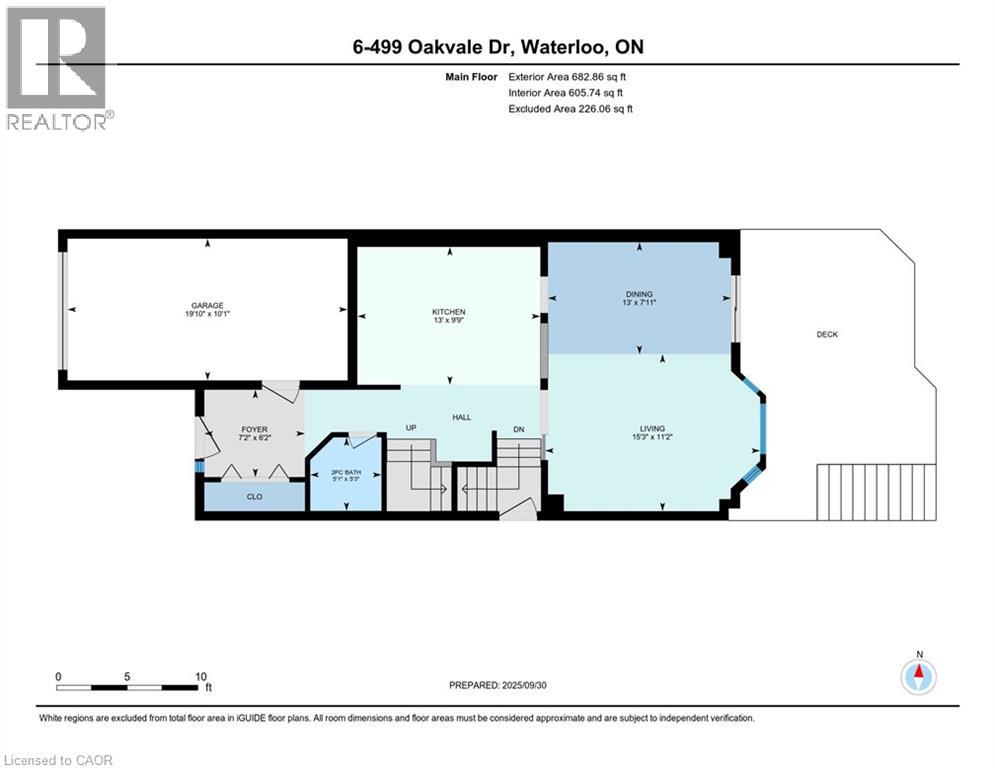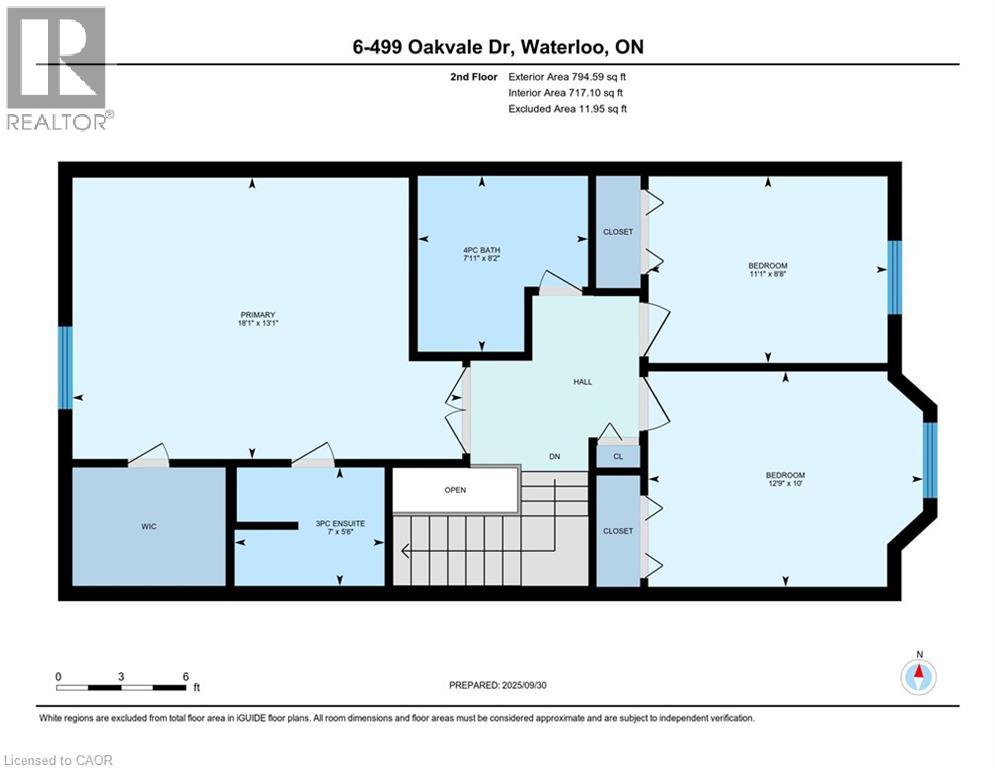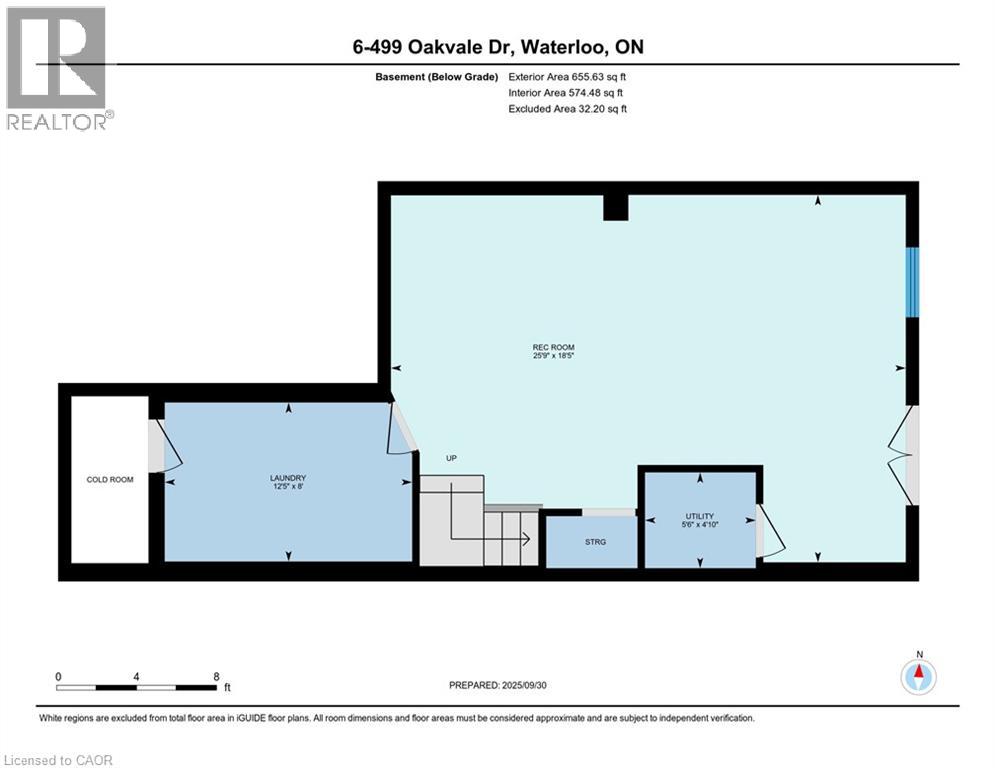499 Oakvale Drive Unit# 6 Waterloo, Ontario N2T 2G6
$550,000
Welcome to 499 Oakvale Drive Unit #6, a spacious and well-maintained 3-bedroom, 3-bath end-unit townhouse in Waterloo’s sought-after Westvale neighbourhood. This 1,477 sq ft home offers a fully finished walkout basement, new carpeting on the second floor and lower level, and a large backyard ideal for family living. The sunlit main floor features wood laminate flooring, a bright living room with bay window and sliding doors to the upper deck, and a functional kitchen with warm-toned cabinetry, tile backsplash, and stainless appliances. Downstairs, enjoy additional living space with direct access to the backyard and ample room for recreation or a home office. Situated in a family-friendly community close to schools, trails, shopping, and transit. Whether you're a first-time buyer, investor, or looking for a move-in-ready home, this is it. (id:63008)
Open House
This property has open houses!
2:00 pm
Ends at:4:00 pm
1:00 pm
Ends at:3:00 pm
Property Details
| MLS® Number | 40773151 |
| Property Type | Single Family |
| AmenitiesNearBy | Golf Nearby, Park, Place Of Worship, Playground, Public Transit, Schools, Shopping |
| CommunicationType | High Speed Internet |
| CommunityFeatures | Quiet Area |
| EquipmentType | Water Heater |
| Features | Paved Driveway |
| ParkingSpaceTotal | 2 |
| RentalEquipmentType | Water Heater |
| ViewType | City View |
Building
| BathroomTotal | 3 |
| BedroomsAboveGround | 3 |
| BedroomsTotal | 3 |
| Appliances | Dishwasher, Dryer, Microwave, Refrigerator, Stove, Water Meter, Washer, Microwave Built-in, Garage Door Opener |
| ArchitecturalStyle | 2 Level |
| BasementDevelopment | Finished |
| BasementType | Full (finished) |
| ConstructedDate | 1988 |
| ConstructionStyleAttachment | Attached |
| CoolingType | Central Air Conditioning |
| ExteriorFinish | Brick Veneer, Vinyl Siding |
| FireProtection | Smoke Detectors |
| FoundationType | Poured Concrete |
| HalfBathTotal | 1 |
| HeatingFuel | Natural Gas |
| HeatingType | Forced Air |
| StoriesTotal | 2 |
| SizeInterior | 1927 Sqft |
| Type | Row / Townhouse |
| UtilityWater | Municipal Water |
Parking
| Attached Garage |
Land
| AccessType | Highway Nearby |
| Acreage | No |
| LandAmenities | Golf Nearby, Park, Place Of Worship, Playground, Public Transit, Schools, Shopping |
| Sewer | Municipal Sewage System |
| SizeFrontage | 26 Ft |
| SizeTotalText | Under 1/2 Acre |
| ZoningDescription | R8 |
Rooms
| Level | Type | Length | Width | Dimensions |
|---|---|---|---|---|
| Second Level | Primary Bedroom | 13'1'' x 18'1'' | ||
| Second Level | Bedroom | 8'8'' x 11'1'' | ||
| Second Level | Bedroom | 10'0'' x 12'9'' | ||
| Second Level | 4pc Bathroom | 8'2'' x 7'11'' | ||
| Second Level | Full Bathroom | 5'6'' x 7'0'' | ||
| Basement | Utility Room | 4'10'' x 5'6'' | ||
| Basement | Recreation Room | 18'5'' x 25'9'' | ||
| Basement | Laundry Room | 8'0'' x 12'5'' | ||
| Main Level | Living Room | 11'2'' x 15'3'' | ||
| Main Level | Kitchen | 9'9'' x 13'0'' | ||
| Main Level | Other | 10'1'' x 19'10'' | ||
| Main Level | Foyer | 6'2'' x 7'2'' | ||
| Main Level | Dining Room | 7'11'' x 13'0'' | ||
| Main Level | 2pc Bathroom | 5'3'' x 5'1'' |
Utilities
| Cable | Available |
| Electricity | Available |
| Natural Gas | Available |
| Telephone | Available |
https://www.realtor.ca/real-estate/28935405/499-oakvale-drive-unit-6-waterloo
Graham Little
Salesperson
7-871 Victoria St. N., Unit 355a
Kitchener, Ontario N2B 3S4
Jerry Van Leeuwen
Salesperson
7-871 Victoria St. N., Unit 355a
Kitchener, Ontario N2B 3S4

