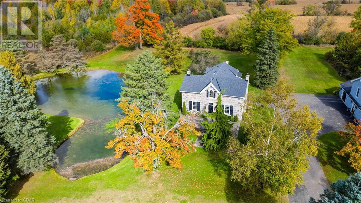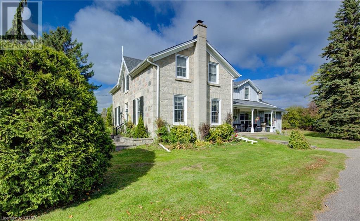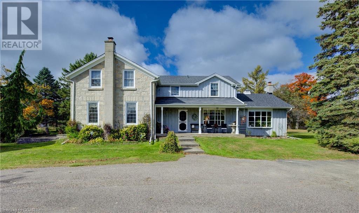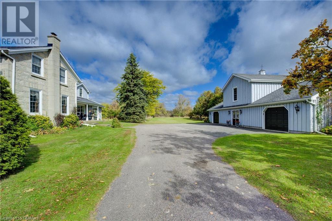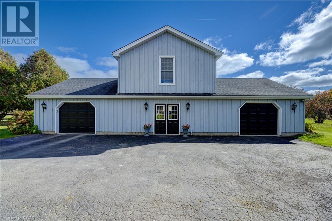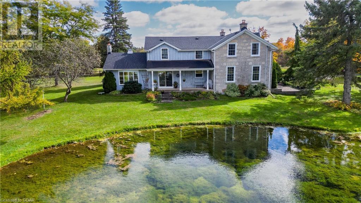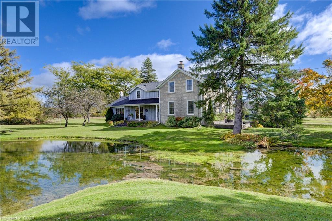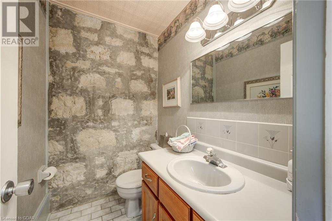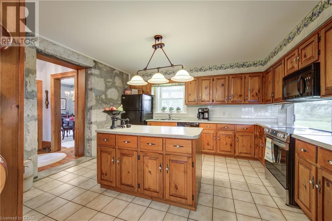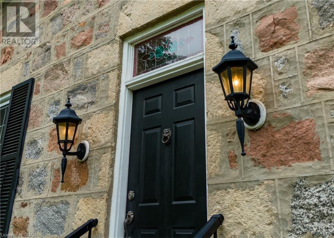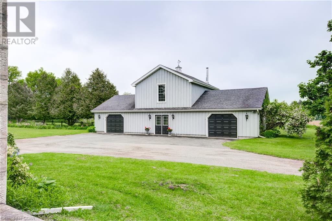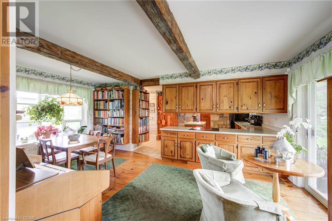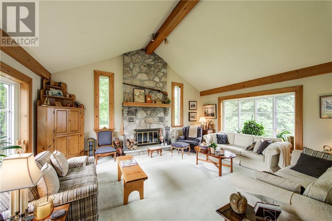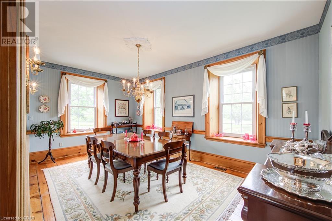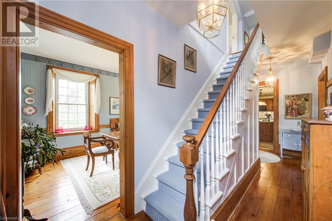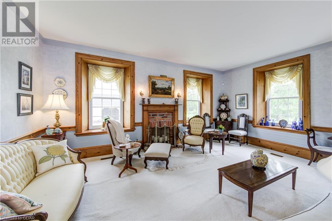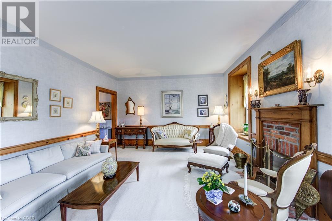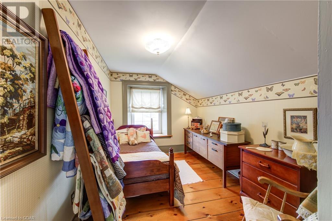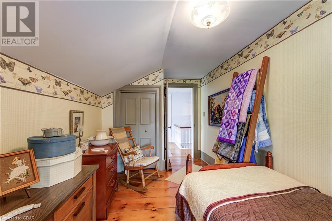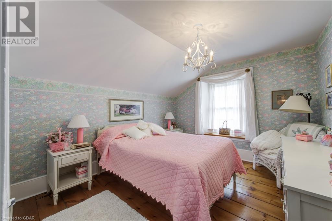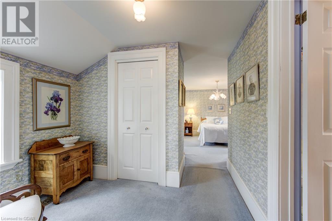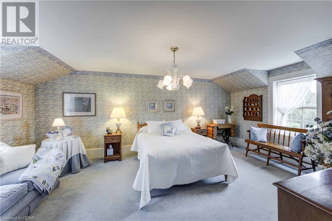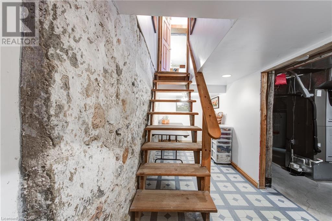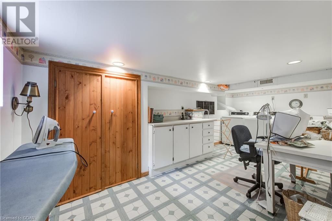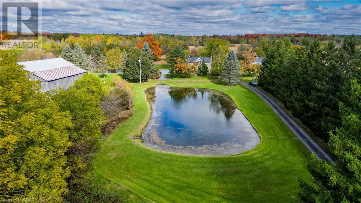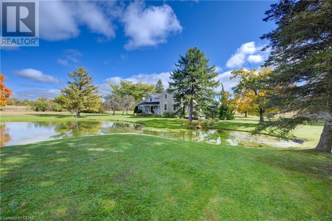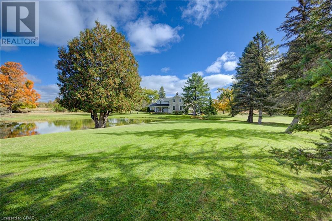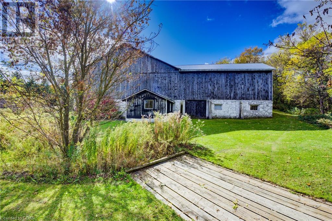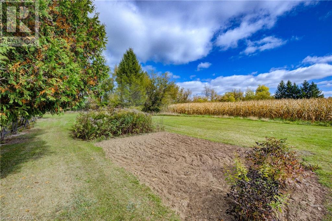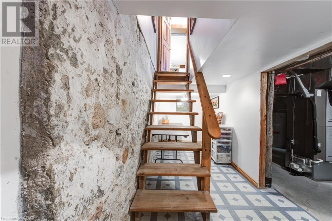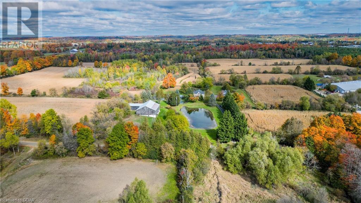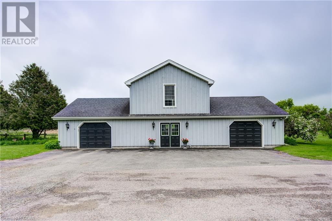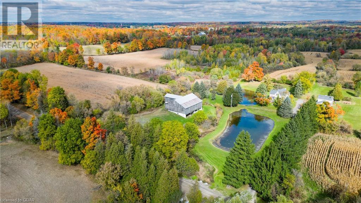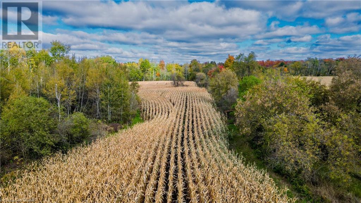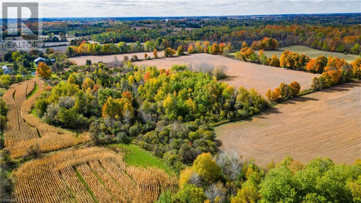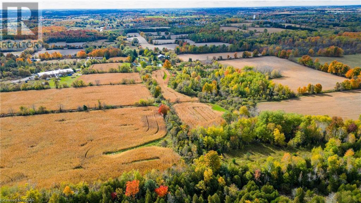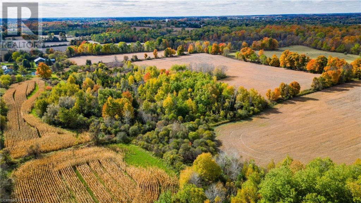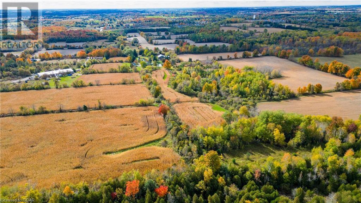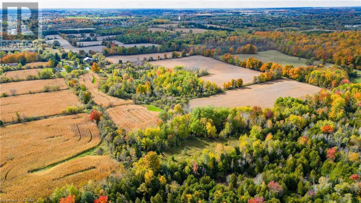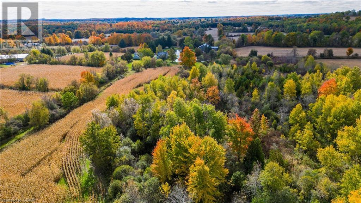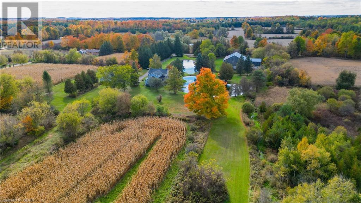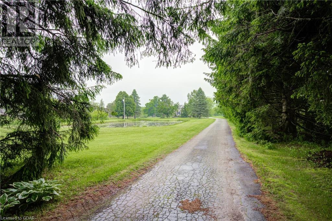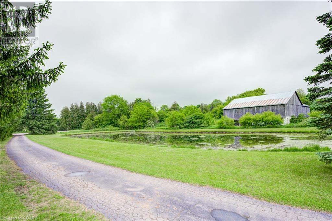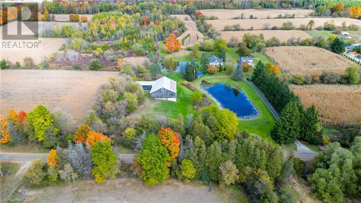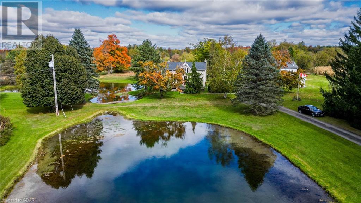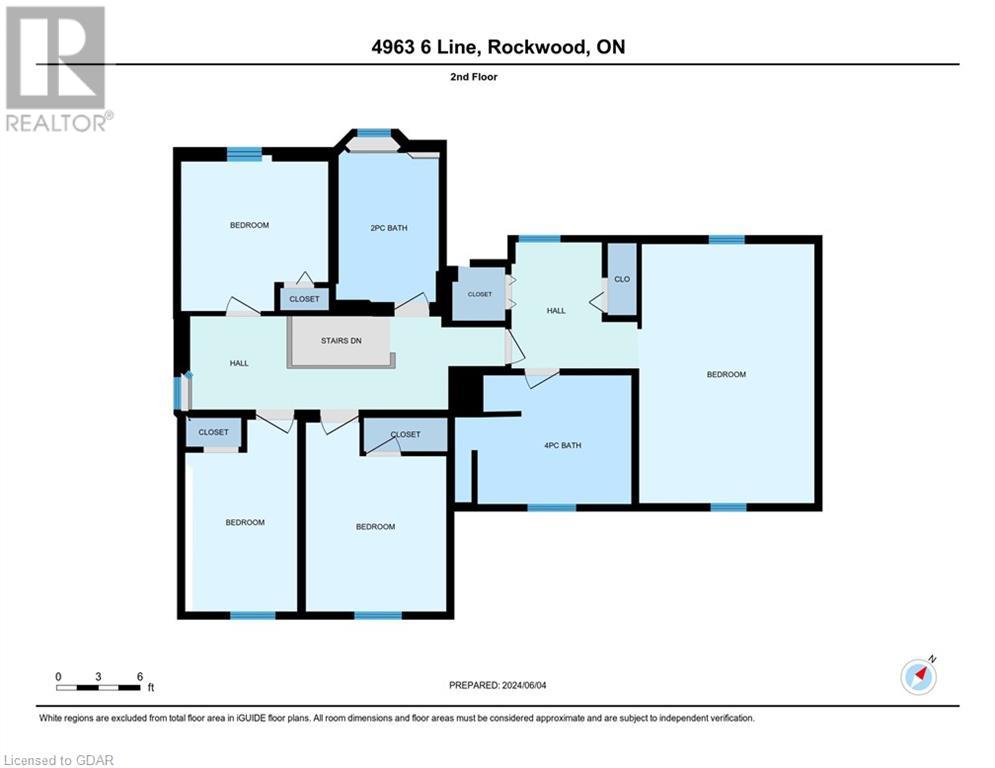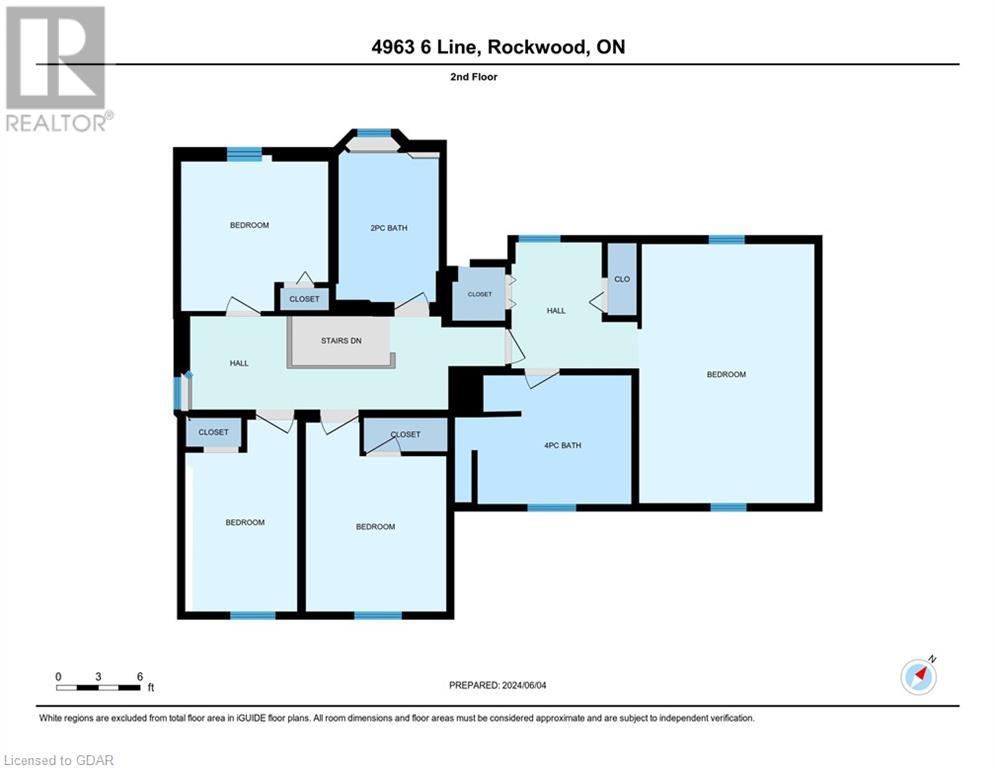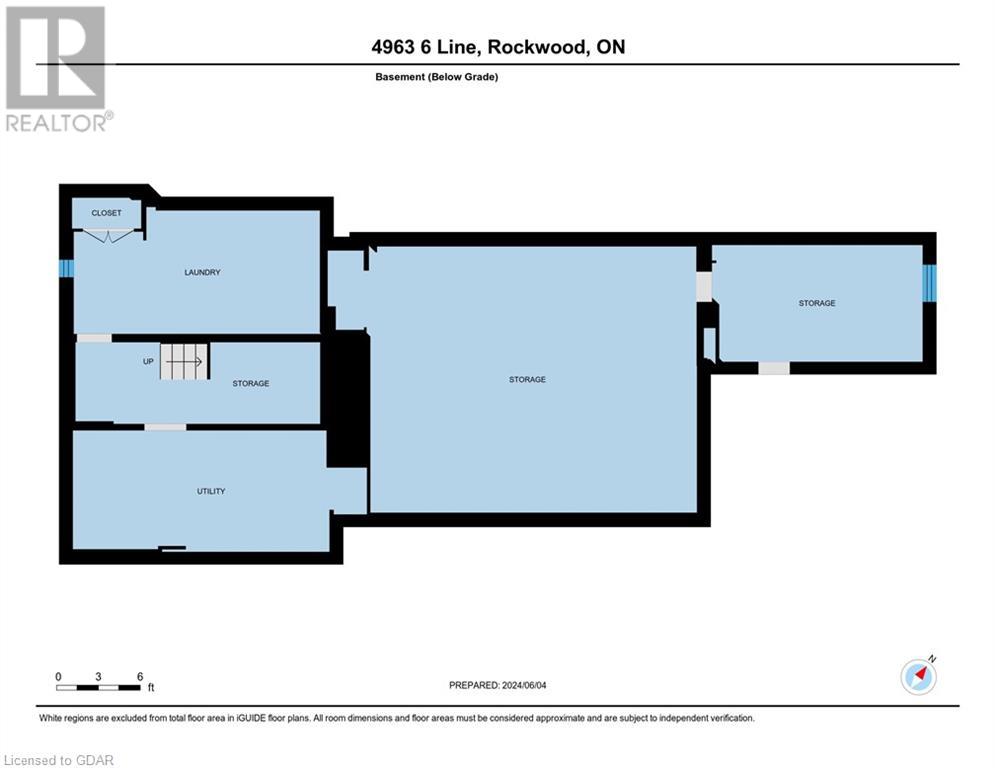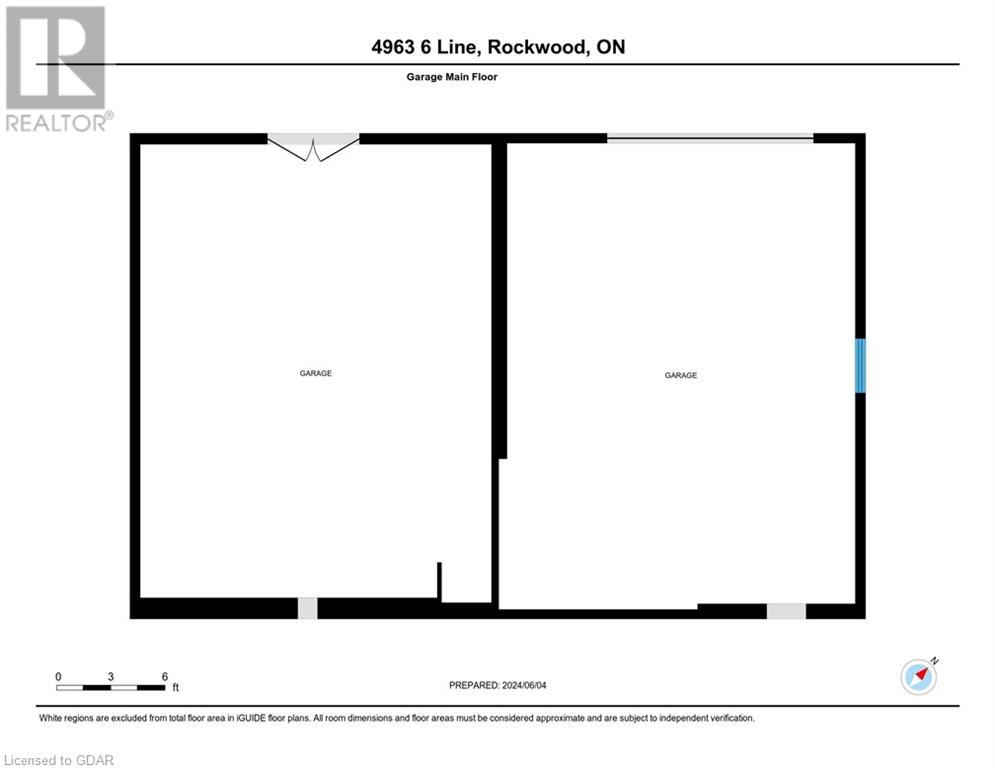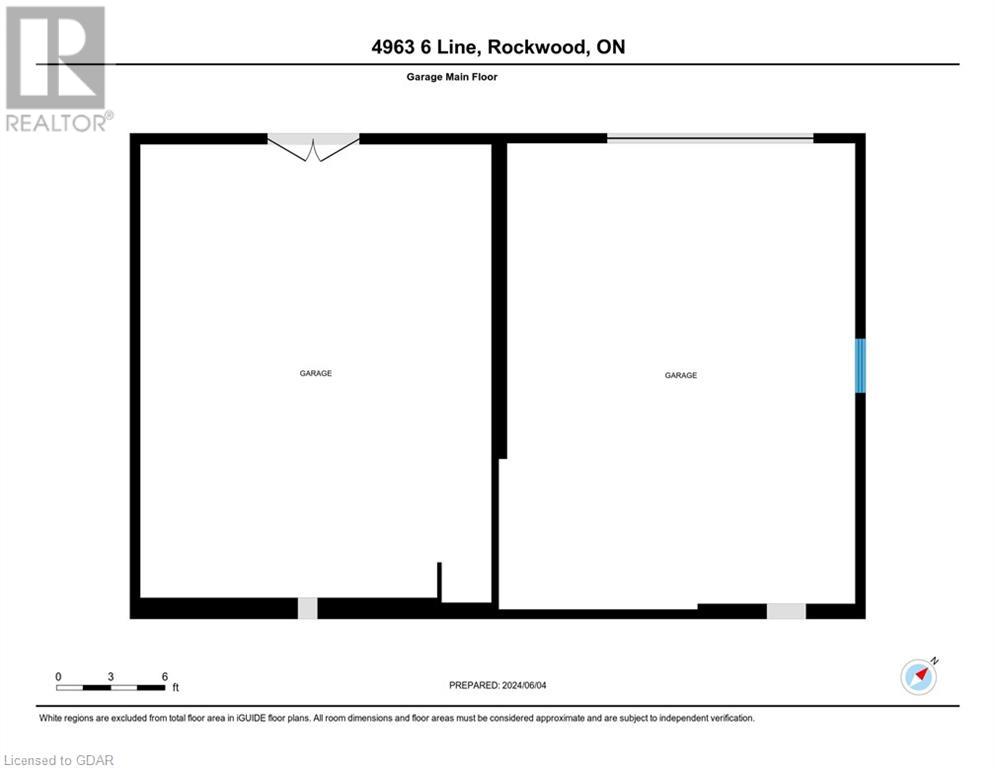4963 Sixth Line Guelph/eramosa, Ontario N0B 2K0
$3,500,000
This historical stone Farmhouse on 86.4 Scenic Acres offers modern conveniences and picturesque views. Impressive, family room with cathedral ceilings is the ultimate space to relax by the wood fireplace w stone hearth with bay windows overlooking the ponds. Large separate dining room for dinner parties. 2nd Floor provides 4 bedrooms, plus 3pc washroom, large primary bedroom suite with 4pc ensuite, sitting area, double closets and amazing views! The large basement provides laundry, sewing room, plus two large unfinished rooms for a potential rec. room or gym. The surrounding area features two ponds fed by an artesian well, large bank barn, previously used for sheep and a detached garage with two oversized garages and heated shop with upstairs loft and 200 amp. Service. Only 5 minutes from downtown Rockwood, 10 minutes to Acton and 20 minutes to Milton and the 401. (id:58726)
Property Details
| MLS® Number | 40599975 |
| Property Type | Agriculture |
| Communication Type | High Speed Internet |
| Community Features | School Bus |
| Equipment Type | Water Heater |
| Farm Type | Cash Crop |
| Features | Automatic Garage Door Opener |
| Parking Space Total | 12 |
| Rental Equipment Type | Water Heater |
| Structure | Workshop, Barn |
Building
| Bathroom Total | 2 |
| Bedrooms Above Ground | 4 |
| Bedrooms Total | 4 |
| Appliances | Dishwasher, Dryer, Microwave, Refrigerator, Washer, Microwave Built-in, Window Coverings, Garage Door Opener |
| Architectural Style | 2 Level |
| Basement Development | Partially Finished |
| Basement Type | Full (partially Finished) |
| Constructed Date | 1871 |
| Cooling Type | Central Air Conditioning |
| Exterior Finish | Stone |
| Fire Protection | Smoke Detectors |
| Fireplace Present | Yes |
| Fireplace Total | 2 |
| Foundation Type | Poured Concrete |
| Half Bath Total | 1 |
| Heating Fuel | Electric |
| Heating Type | Forced Air, Heat Pump |
| Stories Total | 2 |
| Size Interior | 3998 Sqft |
| Utility Water | Drilled Well |
Parking
| Detached Garage |
Land
| Acreage | Yes |
| Sewer | Septic System |
| Size Irregular | 86.4 |
| Size Total | 86.4 Ac|50 - 100 Acres |
| Size Total Text | 86.4 Ac|50 - 100 Acres |
| Soil Type | Loam |
| Zoning Description | Agricultural |
Rooms
| Level | Type | Length | Width | Dimensions |
|---|---|---|---|---|
| Second Level | 3pc Bathroom | 11'0'' x 7'3'' | ||
| Second Level | Bedroom | 11'1'' x 10'9'' | ||
| Second Level | Bedroom | 13'9'' x 8'1'' | ||
| Second Level | Bedroom | 13'8'' x 10'0'' | ||
| Second Level | Primary Bedroom | 18'9'' x 21'9'' | ||
| Basement | Utility Room | 8'9'' x 18'8'' | ||
| Basement | Recreation Room | 18'1'' x 25'11'' | ||
| Basement | Laundry Room | 9'0'' x 17'10'' | ||
| Main Level | Living Room | 14'0'' x 18'8'' | ||
| Main Level | Dining Room | 10'11'' x 18'7'' | ||
| Main Level | Family Room | 18'8'' x 15'3'' | ||
| Main Level | Dinette | 18'10'' x 10'8'' | ||
| Main Level | Kitchen | 13'11'' x 13'10'' | ||
| Main Level | 2pc Bathroom | 4'6'' x 6'2'' | ||
| Main Level | Foyer | 6'9'' x 19'9'' |
Utilities
| Electricity | Available |
| Telephone | Available |
https://www.realtor.ca/real-estate/27020162/4963-sixth-line-guelpheramosa
Interested?
Contact us for more information
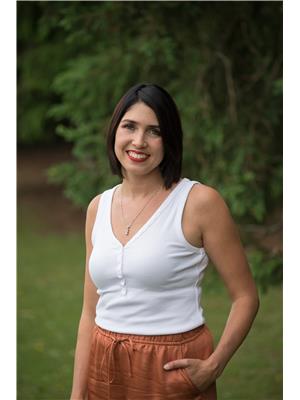
Sydney Fisher
Broker of Record
(519) 856-4458
sydneyfisher.ca/
instagram.com/dawerealtybyremaxconnex

106 Main Street North P.o Box 629
Rockwood, Ontario N0B 2K0
(519) 856-4348
(519) 856-4458
www.remaxconnex.ca/

Gordon B Dawe
Broker
(519) 856-4458
www.remaxconnex.ca/

106 Main Street North P.o Box 629
Rockwood, Ontario N0B 2K0
(519) 856-4348
(519) 856-4458
www.remaxconnex.ca/

