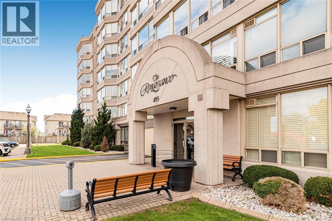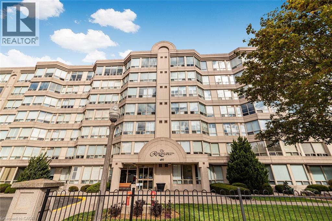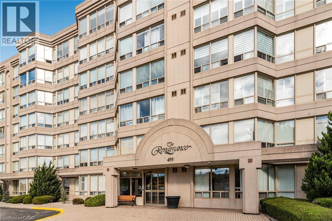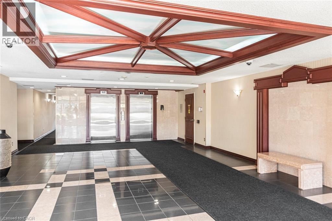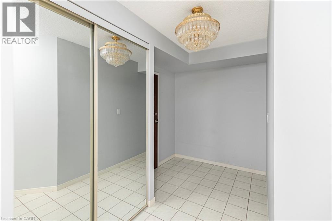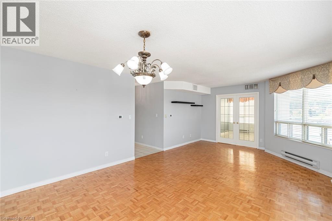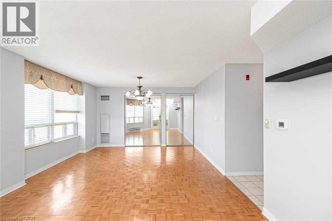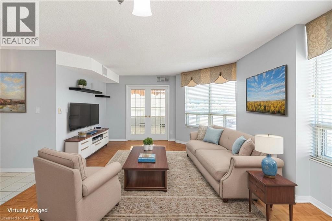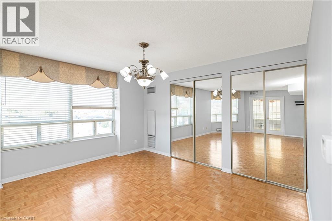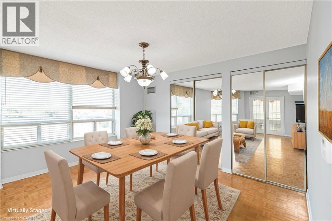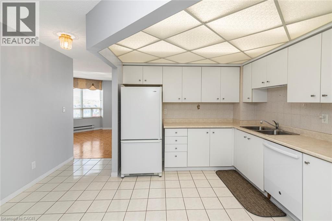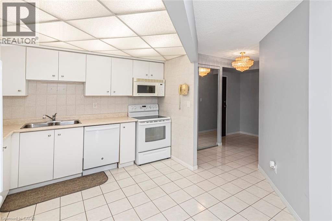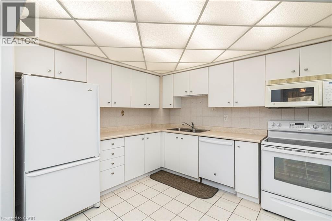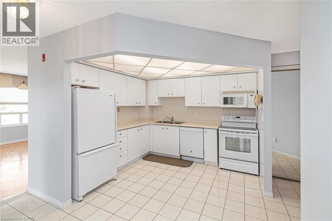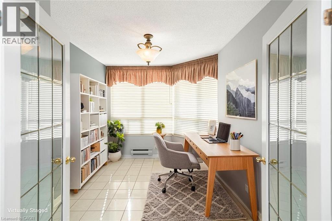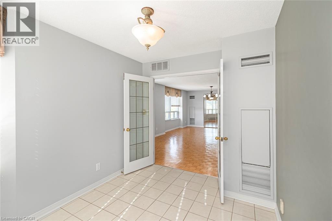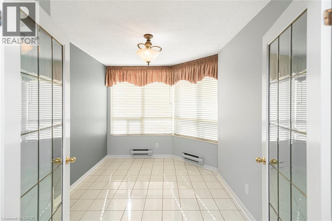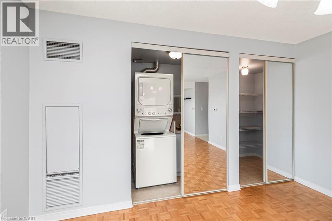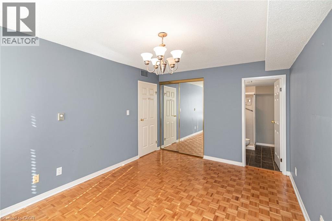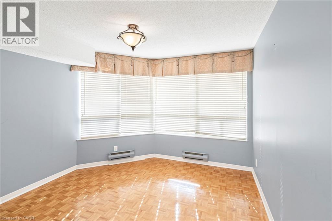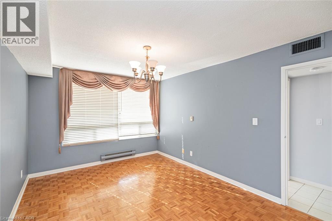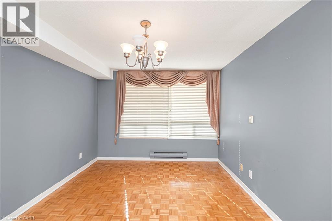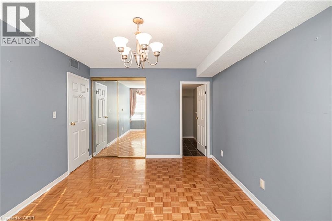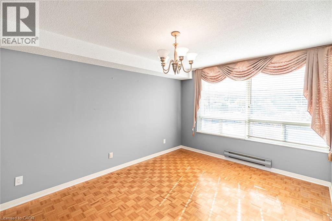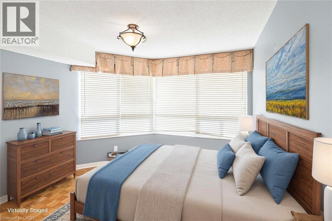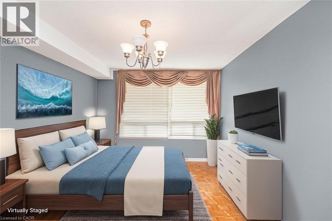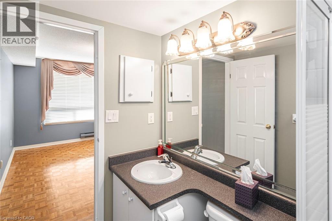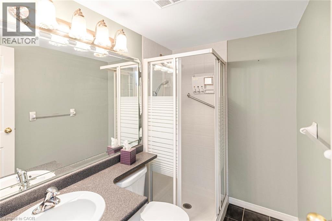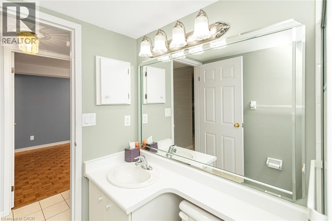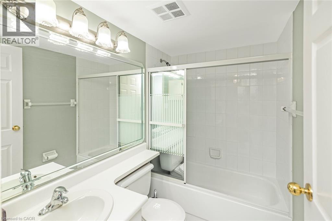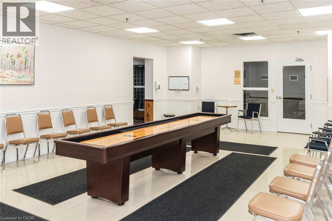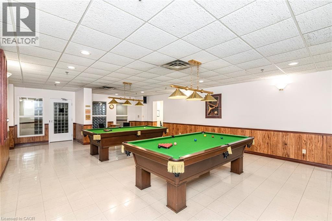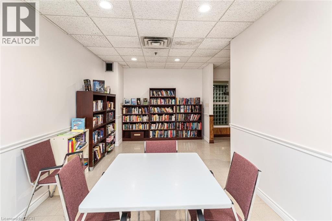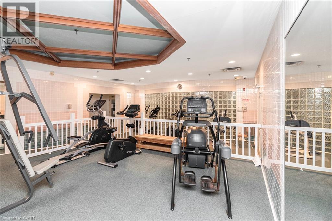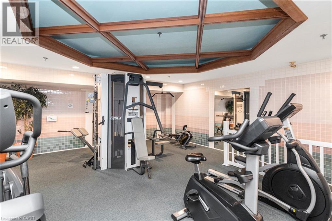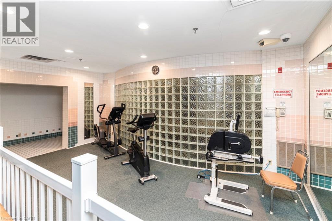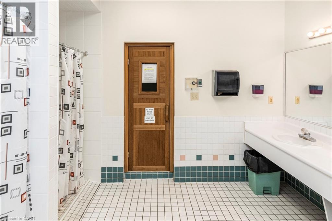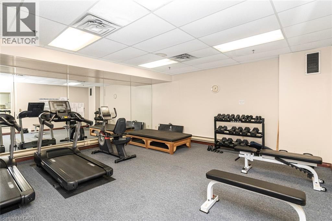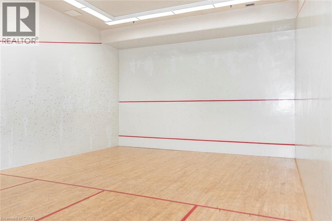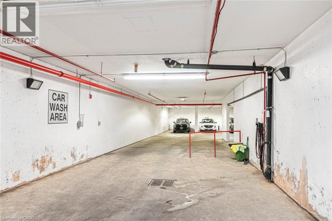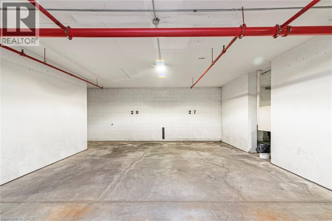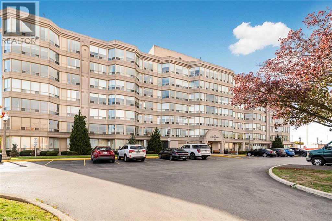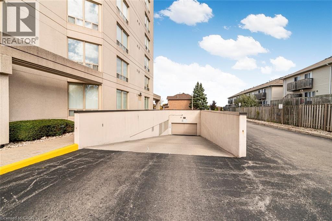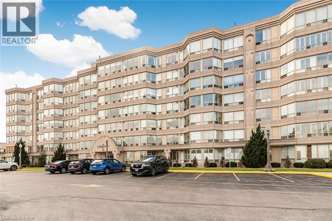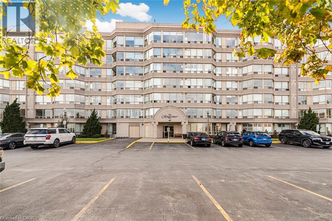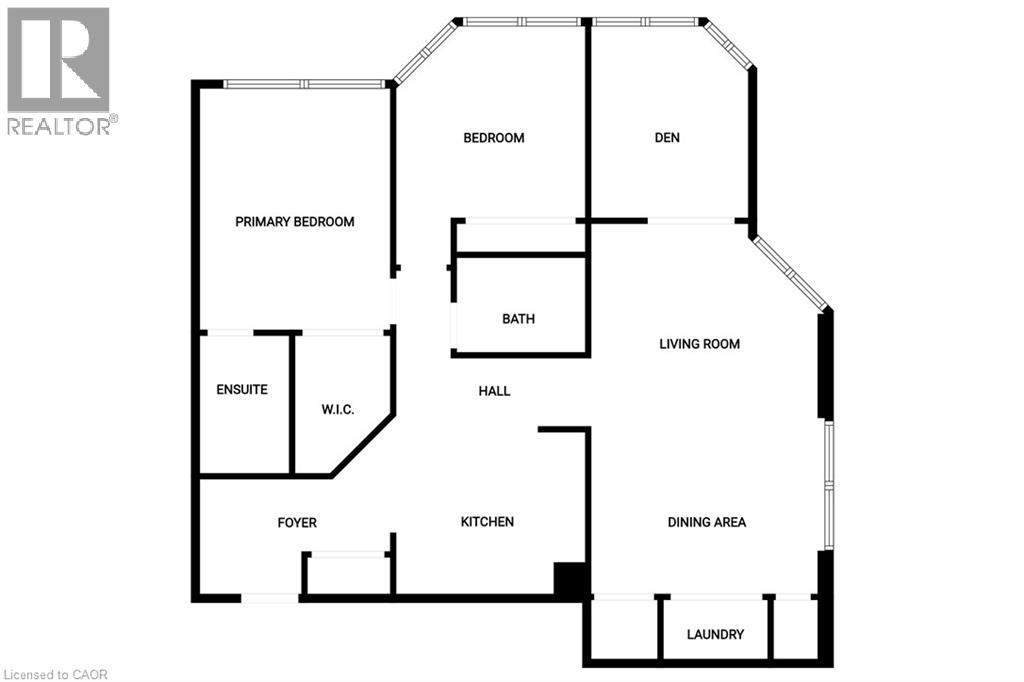495 Highway 8 Unit# 404 Stoney Creek, Ontario L8G 5E1
$489,000Maintenance, Heat, Electricity, Landscaping, Water, Parking
$1,032.47 Monthly
Maintenance, Heat, Electricity, Landscaping, Water, Parking
$1,032.47 MonthlyExperience luxurious modern living in this stunning 2-bedroom plus den corner unit, offering 1,291 sq. ft. of bright, open-concept space with gorgeous views from every angle. Impeccably maintained and filled with natural light, this home combines comfort and sophistication in every detail. This is one of the only layouts featuring a true separate den, perfect for a home office or guest space. The primary bedroom boasts a private ensuite and a walk-in closet, while a second full bath adds extra convenience for family or guests. Enjoy the practicality of two private underground parking spaces and a range of exceptional building amenities that elevate your everyday living experience. Located in one of the cleanest, friendliest, and safest buildings around, this remarkable residence perfectly blends elegance, comfort, and convenience—offering a truly carefree lifestyle. (id:63008)
Open House
This property has open houses!
2:00 pm
Ends at:4:00 pm
Property Details
| MLS® Number | 40784447 |
| Property Type | Single Family |
| AmenitiesNearBy | Hospital, Park, Place Of Worship, Playground, Public Transit, Schools, Shopping |
| CommunityFeatures | Quiet Area |
| ParkingSpaceTotal | 2 |
| StorageType | Locker |
Building
| BathroomTotal | 2 |
| BedroomsAboveGround | 2 |
| BedroomsBelowGround | 1 |
| BedroomsTotal | 3 |
| Amenities | Exercise Centre, Party Room |
| Appliances | Dishwasher, Dryer, Refrigerator, Stove, Washer, Microwave Built-in |
| BasementType | None |
| ConstructionMaterial | Concrete Block, Concrete Walls |
| ConstructionStyleAttachment | Attached |
| CoolingType | Central Air Conditioning |
| ExteriorFinish | Concrete |
| FoundationType | Poured Concrete |
| HeatingFuel | Electric |
| HeatingType | Baseboard Heaters |
| StoriesTotal | 1 |
| SizeInterior | 1291 Sqft |
| Type | Apartment |
| UtilityWater | Municipal Water |
Parking
| Underground | |
| Visitor Parking |
Land
| AccessType | Highway Nearby |
| Acreage | No |
| LandAmenities | Hospital, Park, Place Of Worship, Playground, Public Transit, Schools, Shopping |
| Sewer | Municipal Sewage System |
| SizeTotalText | Unknown |
| ZoningDescription | Rm4 |
Rooms
| Level | Type | Length | Width | Dimensions |
|---|---|---|---|---|
| Main Level | 3pc Bathroom | Measurements not available | ||
| Main Level | 4pc Bathroom | Measurements not available | ||
| Main Level | Bedroom | 11'5'' x 11'0'' | ||
| Main Level | Primary Bedroom | 15'1'' x 10'8'' | ||
| Main Level | Laundry Room | Measurements not available | ||
| Main Level | Den | 11'1'' x 8'6'' | ||
| Main Level | Foyer | 11'2'' x 6'7'' | ||
| Main Level | Kitchen | 13'9'' x 10'6'' | ||
| Main Level | Living Room/dining Room | 22'6'' x 13'0'' |
https://www.realtor.ca/real-estate/29053529/495-highway-8-unit-404-stoney-creek
Emilio Librobuono
Salesperson
1044 Cannon Street East
Hamilton, Ontario L8L 2H7

