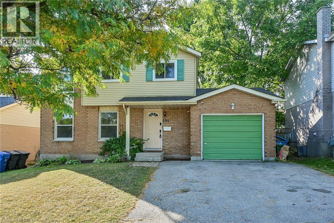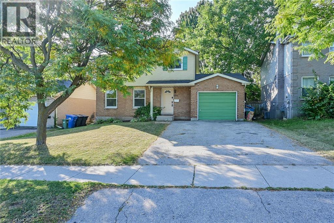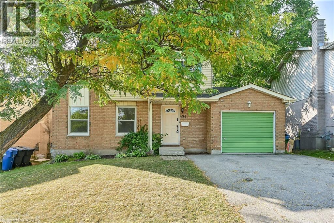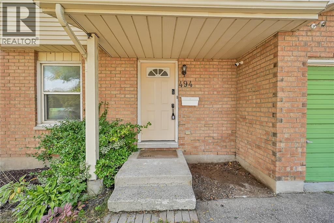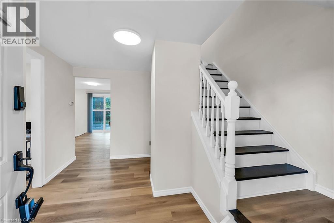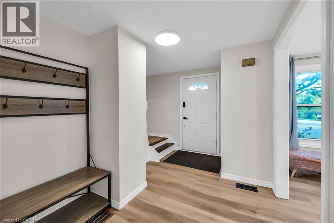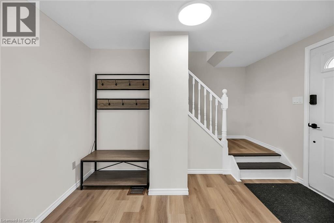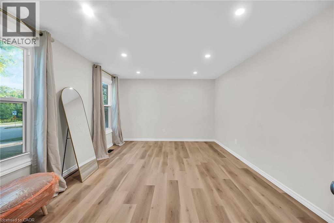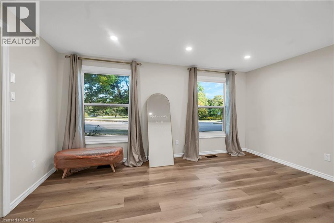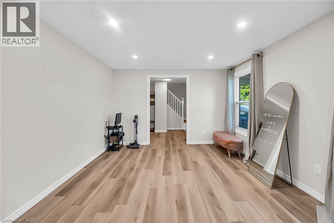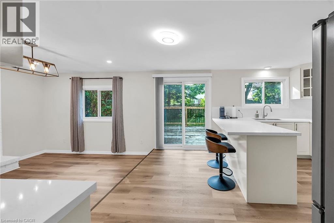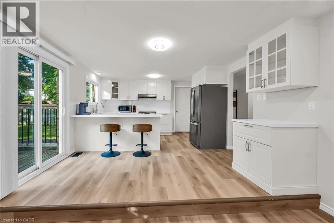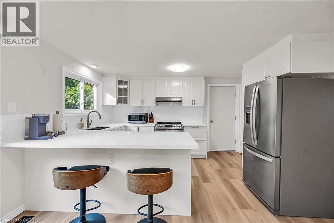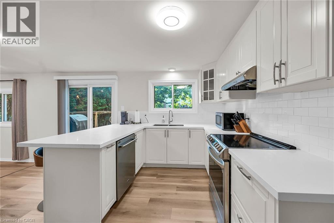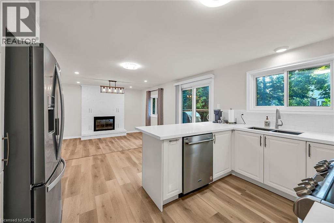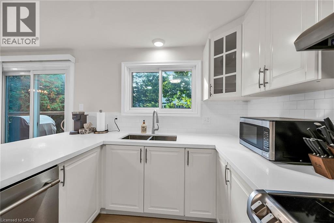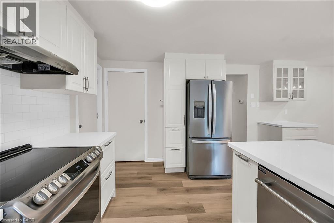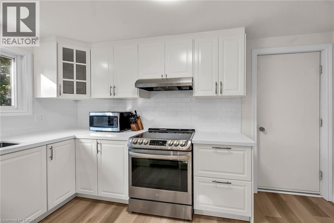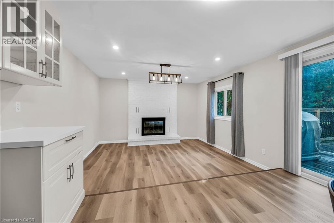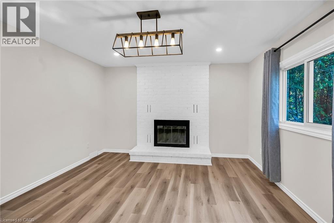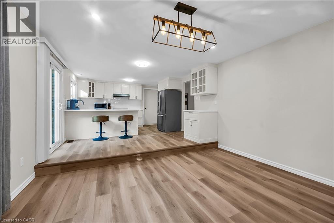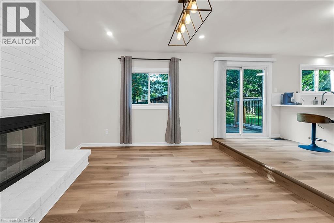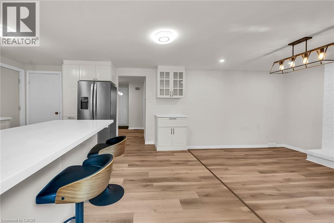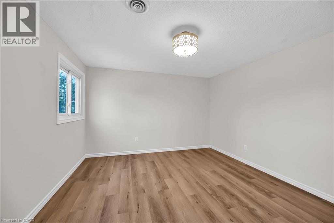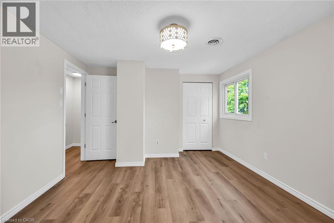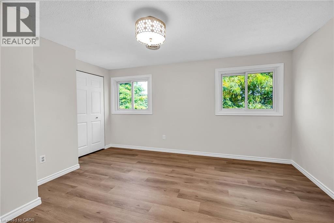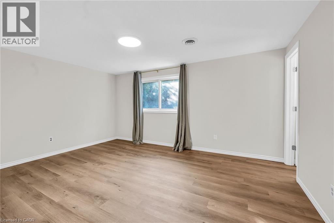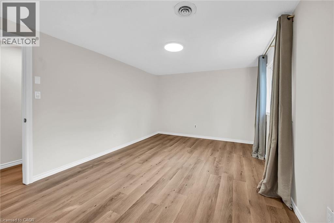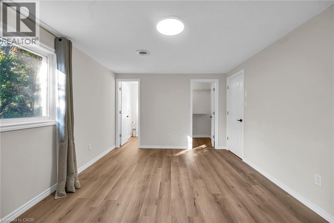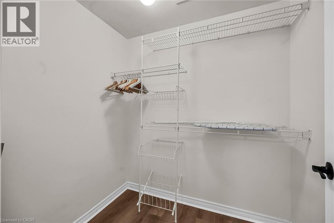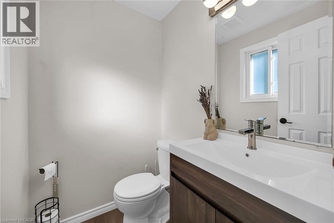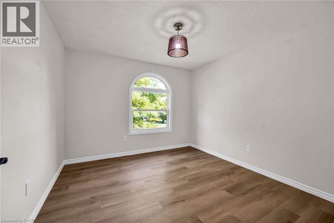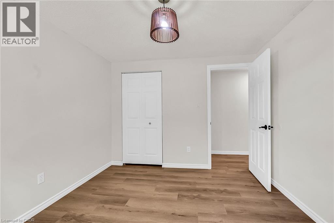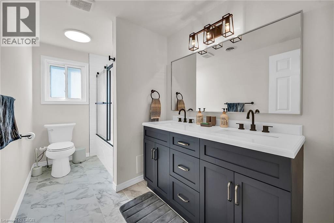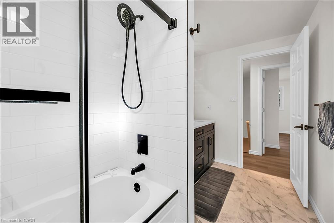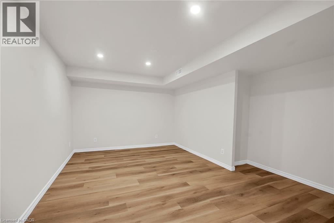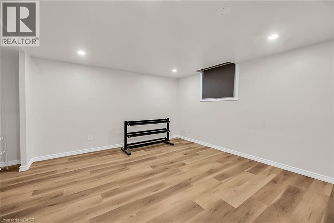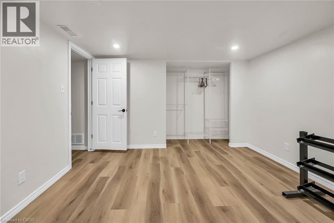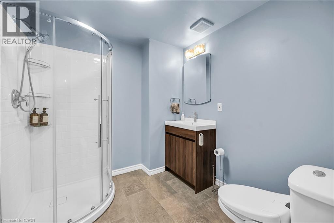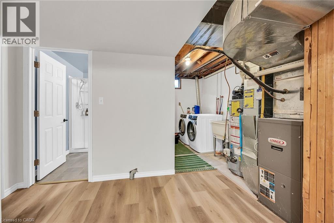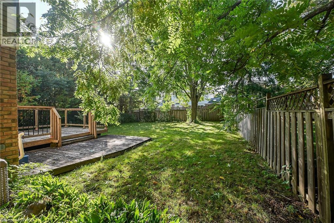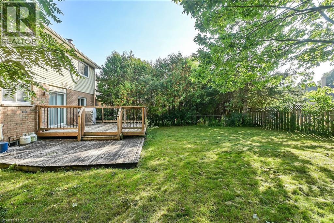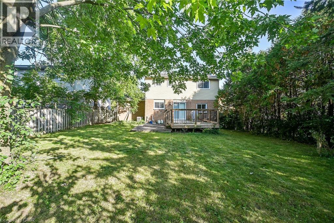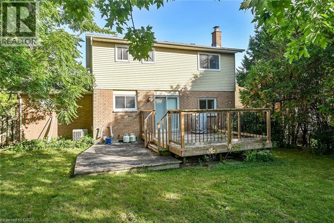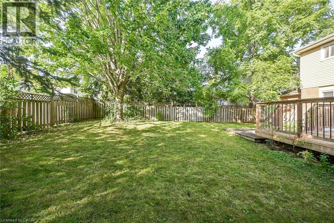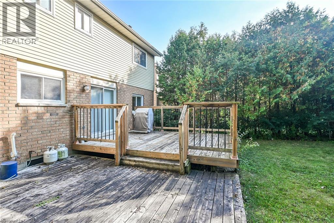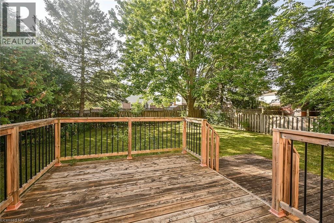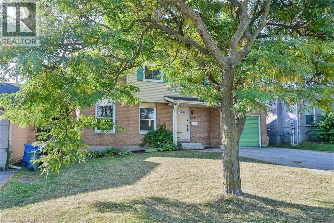494 Kortright Road W Guelph, Ontario N1G 3Z1
$889,900
Great rental potential! Beautifully upgraded and carpet-free, this home features brand new flooring throughout. The upper level offers 3 spacious bedrooms, including a primary with walk-in closet and private 2-piece ensuite. A 4-piece main bath with double sinks completes the second floor. The open-concept, eat-in kitchen with white cabinetry, and stainless steel appliances flows into a family room with wood-burning fireplace, while a separate living room adds extra space. Sliders from the kitchen lead to a large deck with fully fenced yard. The finished basement offers a 4th bedroom with egress window and 3-piece bath, ideal for students or in-law use. Steps to transit to the University of Guelph, this property is a smart choice for investors. Don’t miss out! (id:63008)
Property Details
| MLS® Number | 40771544 |
| Property Type | Single Family |
| AmenitiesNearBy | Hospital, Park |
| Features | Paved Driveway, In-law Suite |
| ParkingSpaceTotal | 3 |
Building
| BathroomTotal | 3 |
| BedroomsAboveGround | 3 |
| BedroomsBelowGround | 1 |
| BedroomsTotal | 4 |
| Appliances | Dryer, Refrigerator, Stove, Washer |
| ArchitecturalStyle | 2 Level |
| BasementDevelopment | Finished |
| BasementType | Full (finished) |
| ConstructionStyleAttachment | Detached |
| CoolingType | Central Air Conditioning |
| ExteriorFinish | Aluminum Siding, Brick |
| HalfBathTotal | 1 |
| HeatingType | Forced Air |
| StoriesTotal | 2 |
| SizeInterior | 2112 Sqft |
| Type | House |
| UtilityWater | Municipal Water |
Parking
| Attached Garage |
Land
| AccessType | Highway Access |
| Acreage | No |
| LandAmenities | Hospital, Park |
| Sewer | Municipal Sewage System |
| SizeDepth | 110 Ft |
| SizeFrontage | 49 Ft |
| SizeTotalText | Under 1/2 Acre |
| ZoningDescription | R1b |
Rooms
| Level | Type | Length | Width | Dimensions |
|---|---|---|---|---|
| Second Level | 2pc Bathroom | Measurements not available | ||
| Second Level | 4pc Bathroom | Measurements not available | ||
| Second Level | Bedroom | 10'6'' x 8'0'' | ||
| Second Level | Bedroom | 11'0'' x 12'0'' | ||
| Second Level | Primary Bedroom | 15'0'' x 11'0'' | ||
| Basement | 3pc Bathroom | Measurements not available | ||
| Basement | Bedroom | 11'0'' x 9'0'' | ||
| Main Level | Kitchen | 14'11'' x 13'1'' | ||
| Main Level | Family Room | 11'3'' x 12'0'' | ||
| Main Level | Living Room | 14'6'' x 11'6'' |
https://www.realtor.ca/real-estate/28886624/494-kortright-road-w-guelph
Rose Ty
Salesperson
Unit 101 1595 Upper James St.
Hamilton, Ontario L9B 0H7

