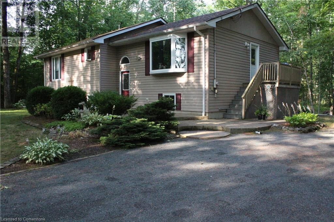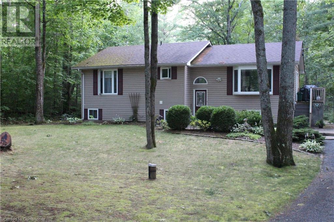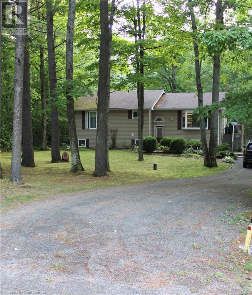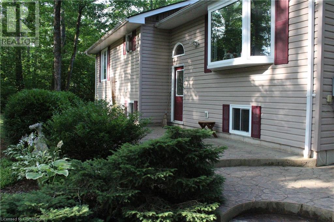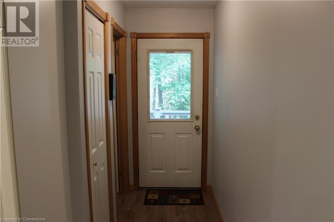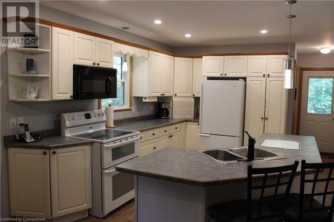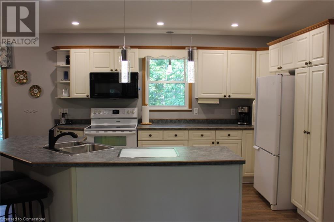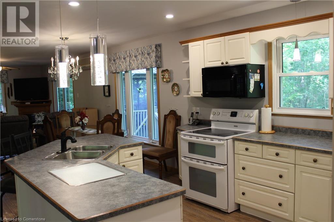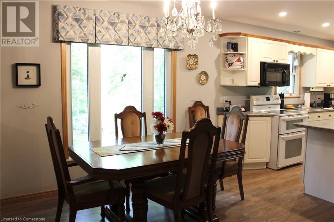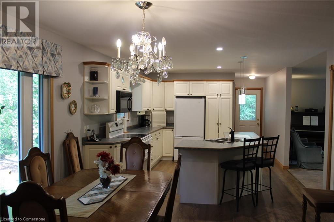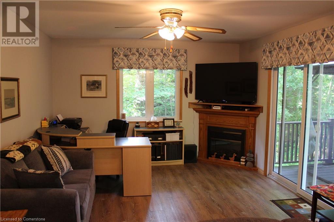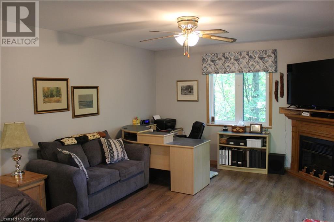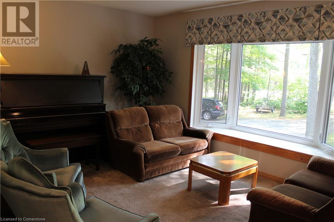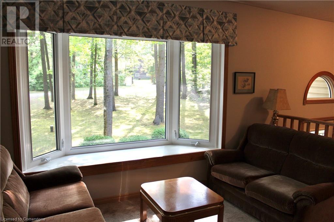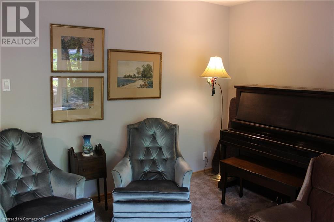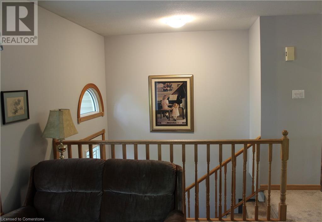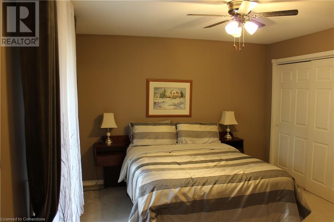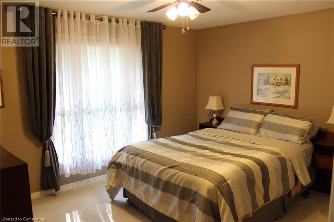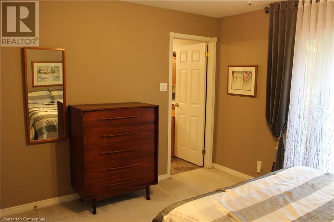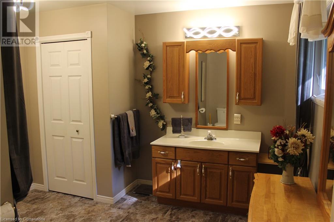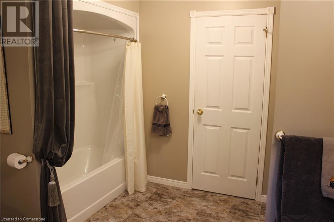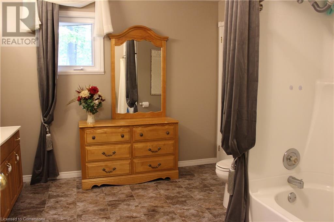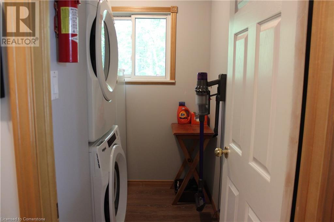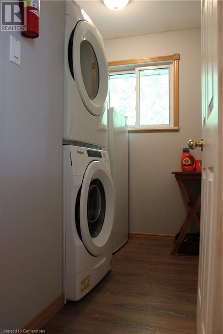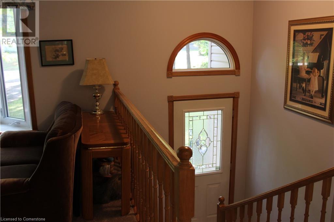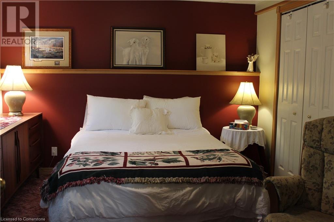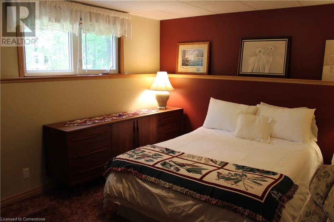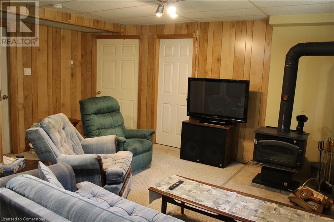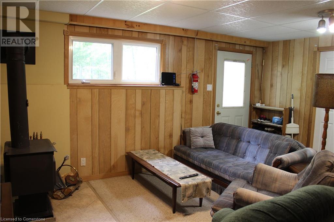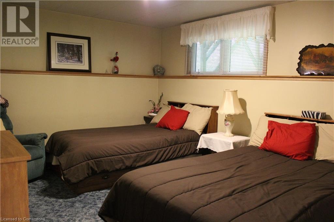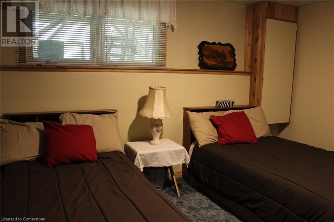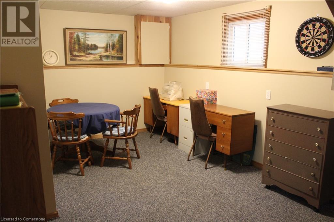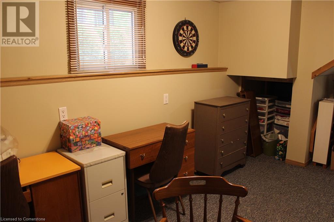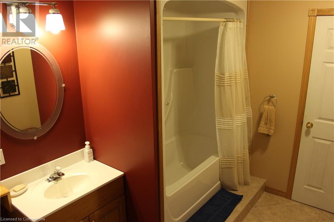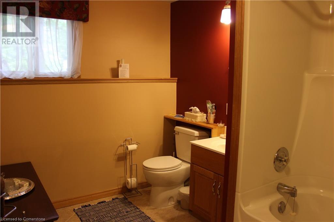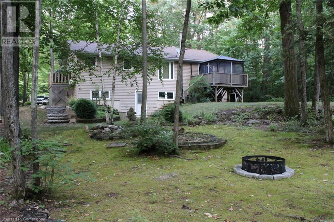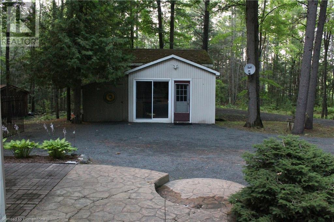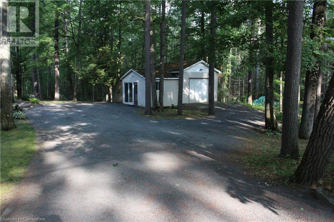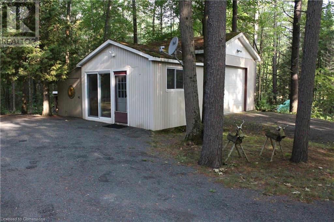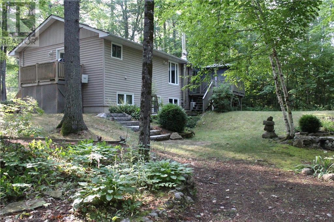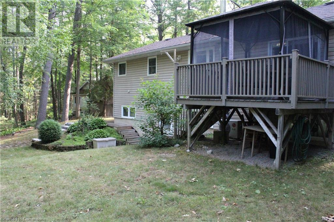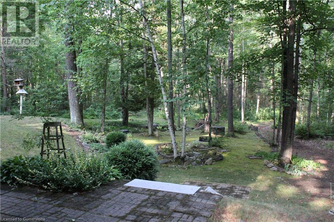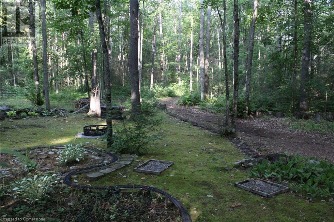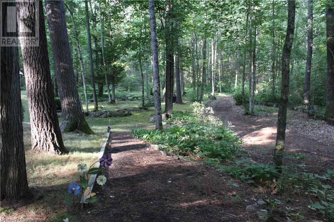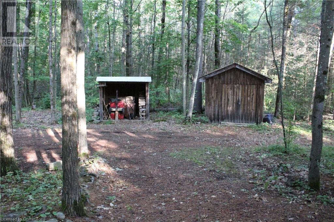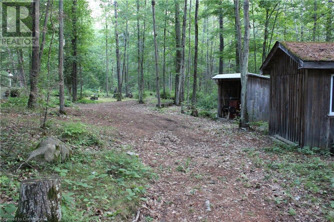494 Bel Twp 7th Ln Havelock, Ontario K0L 1Z0
$669,000
Nestled on 5.5 private, forested acres just 2 miles east of Havelock, this 1,200 sq.ft. vinyl-sided bungalow offers peace, privacy, and a connection to nature. The open-concept main floor features a bright kitchen, dining, and living area with a walkout to an elevated patio deck. The primary bedroom includes a 4-piece ensuite, plus convenient main-floor laundry. The walkout lower level offers two additional bedrooms and another full 4-piece bath—ideal for guests or family. Enjoy interlocking brick walkways, a detached garage/workshop, and your own private walking trail through the woods. This property is perfect for retirees, nature lovers, or those seeking a tranquil cottage retreat from city life. (id:63008)
Property Details
| MLS® Number | 40755966 |
| Property Type | Single Family |
| AmenitiesNearBy | Golf Nearby, Hospital, Marina, Park, Place Of Worship, Playground, Schools, Shopping |
| CommunicationType | High Speed Internet |
| CommunityFeatures | Quiet Area, Community Centre, School Bus |
| EquipmentType | None |
| Features | Crushed Stone Driveway, Country Residential, Gazebo |
| ParkingSpaceTotal | 9 |
| RentalEquipmentType | None |
| Structure | Workshop, Shed |
Building
| BathroomTotal | 2 |
| BedroomsAboveGround | 1 |
| BedroomsBelowGround | 2 |
| BedroomsTotal | 3 |
| Appliances | Water Softener |
| ArchitecturalStyle | Bungalow |
| BasementDevelopment | Partially Finished |
| BasementType | Full (partially Finished) |
| ConstructedDate | 1998 |
| ConstructionStyleAttachment | Detached |
| ExteriorFinish | Concrete, Vinyl Siding, Shingles |
| FireProtection | Smoke Detectors |
| Fixture | Ceiling Fans |
| FoundationType | Poured Concrete |
| HeatingFuel | Propane |
| HeatingType | In Floor Heating, Boiler |
| StoriesTotal | 1 |
| SizeInterior | 2205 Sqft |
| Type | House |
| UtilityWater | Drilled Well |
Parking
| Detached Garage |
Land
| AccessType | Highway Access |
| Acreage | Yes |
| LandAmenities | Golf Nearby, Hospital, Marina, Park, Place Of Worship, Playground, Schools, Shopping |
| Sewer | Septic System |
| SizeFrontage | 191 Ft |
| SizeTotalText | 5 - 9.99 Acres |
| ZoningDescription | Ecru |
Rooms
| Level | Type | Length | Width | Dimensions |
|---|---|---|---|---|
| Lower Level | Utility Room | 13'0'' x 15'10'' | ||
| Lower Level | 4pc Bathroom | 11'4'' x 9'0'' | ||
| Lower Level | Den | 16'9'' x 15'2'' | ||
| Lower Level | Bedroom | 13'8'' x 11'1'' | ||
| Lower Level | Bedroom | 13'8'' x 11'1'' | ||
| Lower Level | Recreation Room | 11'0'' x 14'0'' | ||
| Main Level | Laundry Room | 6'0'' x 8'0'' | ||
| Main Level | 4pc Bathroom | 11'4'' x 10'5'' | ||
| Main Level | Primary Bedroom | 13'6'' x 11'4'' | ||
| Main Level | Family Room | 10'11'' x 14'6'' | ||
| Main Level | Kitchen | 12'2'' x 24'0'' | ||
| Main Level | Dining Room | 12'2'' x 24'0'' | ||
| Main Level | Living Room | 12'2'' x 12'6'' | ||
| Main Level | Foyer | Measurements not available |
Utilities
| Cable | Available |
| Electricity | Available |
| Telephone | Available |
https://www.realtor.ca/real-estate/28688271/494-bel-twp-7th-ln-havelock
Jake Mahoney
Salesperson
514 Guelph Line
Burlington, Ontario L7R 3M4
Michael Griffith
Broker of Record
514 Guelph Line
Burlington, Ontario L7R 3M4

