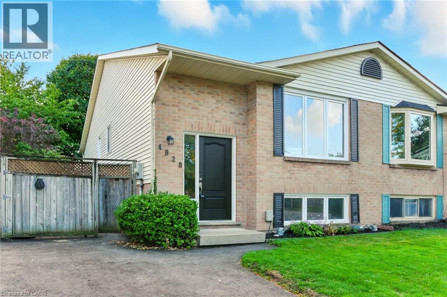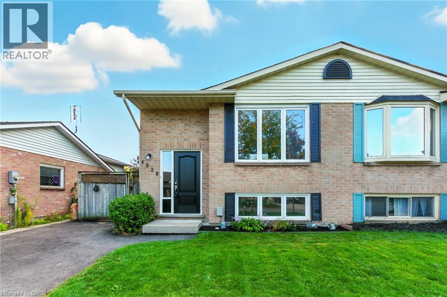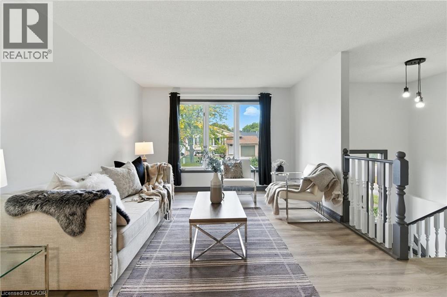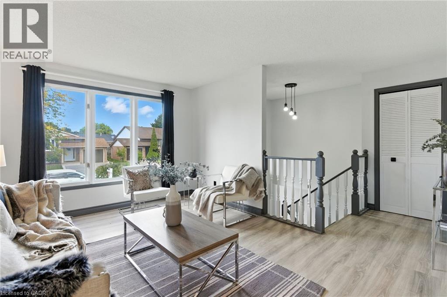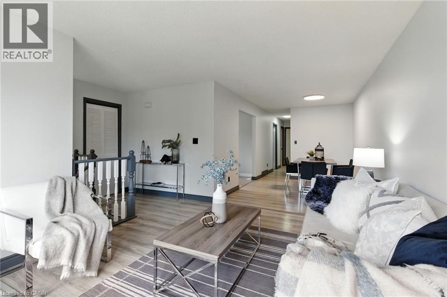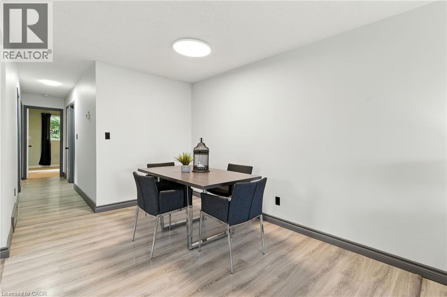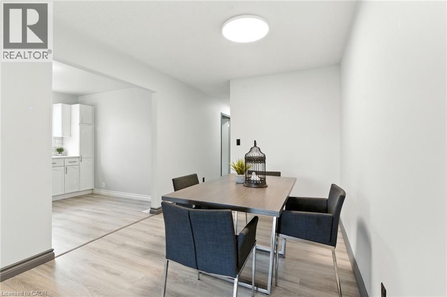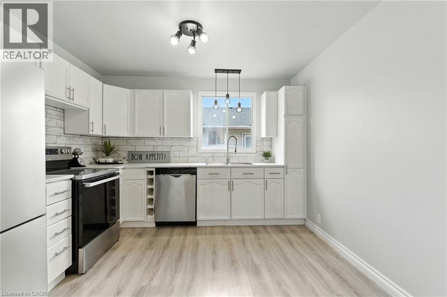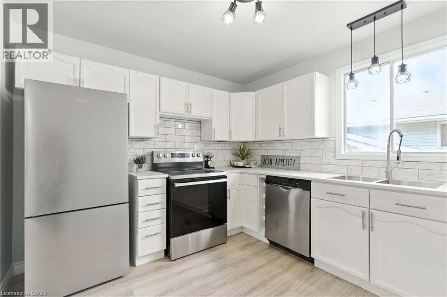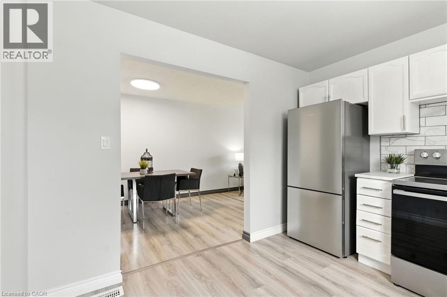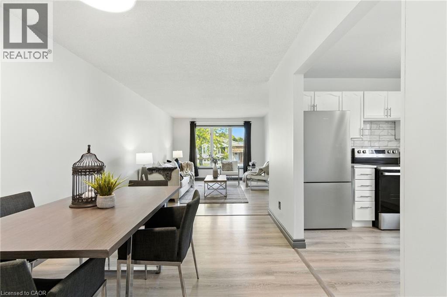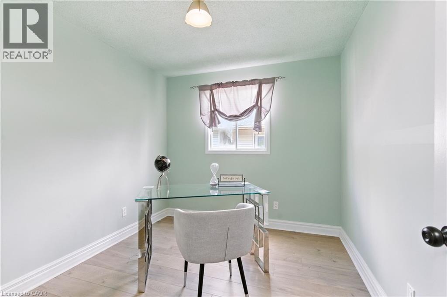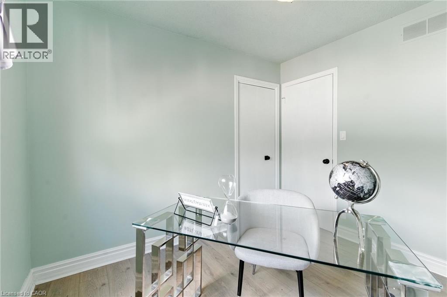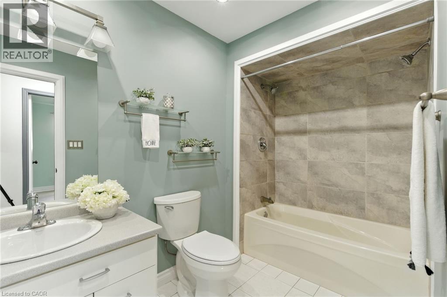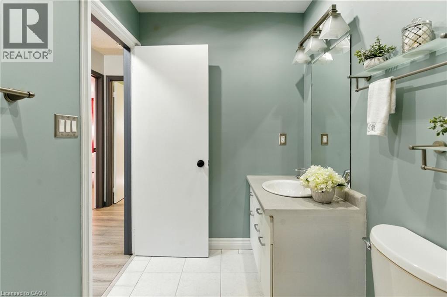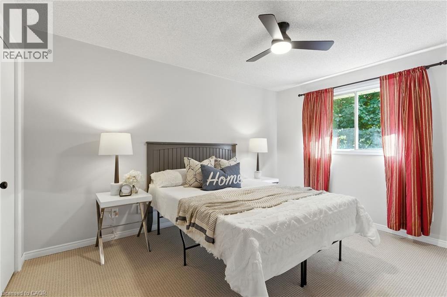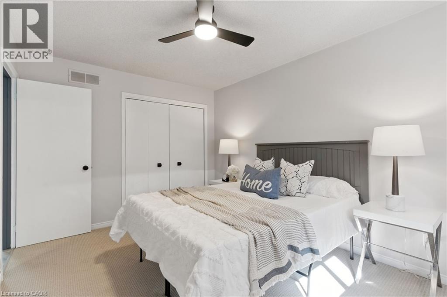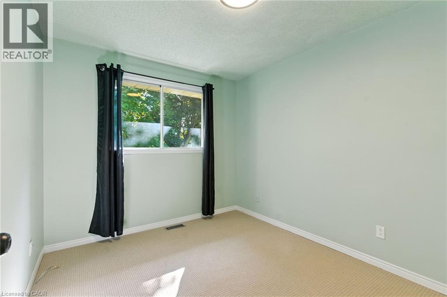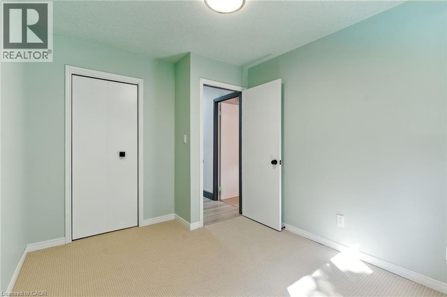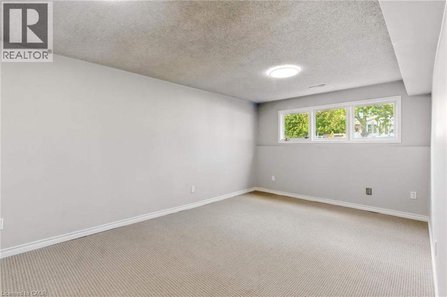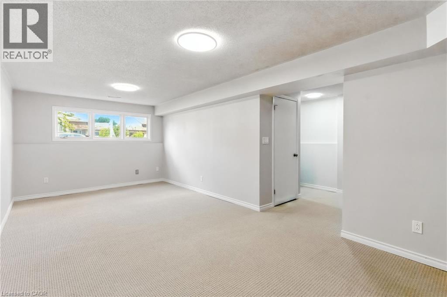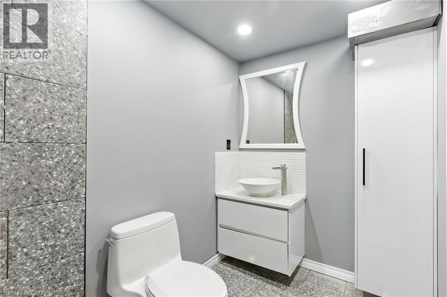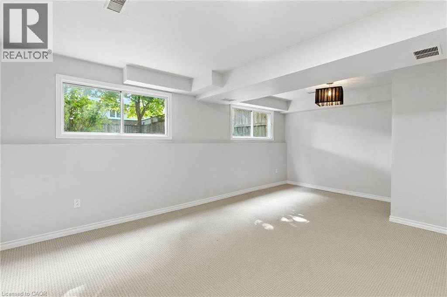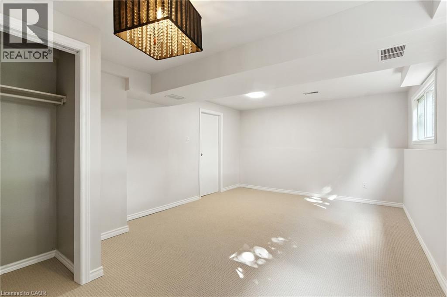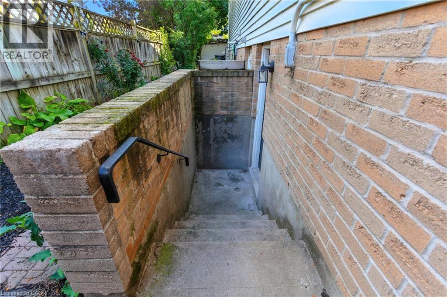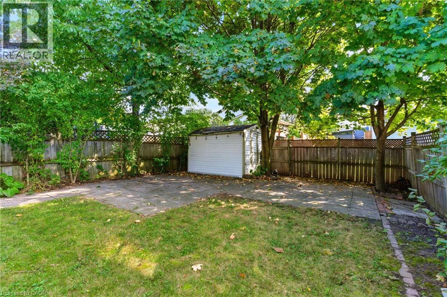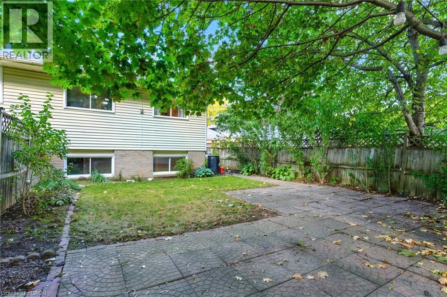4928 Hickory Lane Beamsville, Ontario L0R 1B5
$649,000
Welcome to 4928 Hickory Lane in Beamsville — the ideal blend of comfort, charm, and location. This beautifully maintained 3-bedroom, 2-bath semi-detached home is tucked into a peaceful, family-friendly neighbourhood just minutes from the QEW. Freshly painted and thoughtfully updated, this home invites you to move right in and enjoy every space, from the sun-filled living room to the updated eat-in kitchen with sleek appliances and modern finishes. Upstairs, generous bedrooms offer a restful retreat, while the finished lower level extends your living space for a home office, gym, or family movie nights. The private, fully fenced backyard is perfect for relaxing, entertaining, or letting the kids and pets run free. With excellent curb appeal and a location that offers both quiet community vibes and commuter-friendly access, this home checks every box. Whether you’re a first-time buyer, growing family, downsizer, or investor — this is the opportunity you’ve been waiting for. (id:63008)
Property Details
| MLS® Number | 40773851 |
| Property Type | Single Family |
| AmenitiesNearBy | Park, Place Of Worship, Playground, Schools, Shopping |
| CommunityFeatures | Quiet Area |
| EquipmentType | Water Heater |
| Features | Cul-de-sac |
| ParkingSpaceTotal | 2 |
| RentalEquipmentType | Water Heater |
Building
| BathroomTotal | 2 |
| BedroomsAboveGround | 3 |
| BedroomsBelowGround | 1 |
| BedroomsTotal | 4 |
| Appliances | Dryer, Refrigerator, Stove, Washer, Hood Fan |
| ArchitecturalStyle | Raised Bungalow |
| BasementDevelopment | Finished |
| BasementType | Full (finished) |
| ConstructedDate | 1990 |
| ConstructionStyleAttachment | Semi-detached |
| CoolingType | Central Air Conditioning |
| ExteriorFinish | Brick Veneer |
| HeatingFuel | Natural Gas |
| HeatingType | Forced Air |
| StoriesTotal | 1 |
| SizeInterior | 1050 Sqft |
| Type | House |
| UtilityWater | Municipal Water |
Land
| AccessType | Road Access |
| Acreage | No |
| LandAmenities | Park, Place Of Worship, Playground, Schools, Shopping |
| Sewer | Municipal Sewage System |
| SizeDepth | 113 Ft |
| SizeFrontage | 30 Ft |
| SizeTotalText | Under 1/2 Acre |
| ZoningDescription | R2-3 |
Rooms
| Level | Type | Length | Width | Dimensions |
|---|---|---|---|---|
| Basement | Laundry Room | 20'4'' x 12'2'' | ||
| Basement | 3pc Bathroom | Measurements not available | ||
| Basement | Bedroom | 12'4'' x 18'7'' | ||
| Basement | Family Room | 20'10'' x 10'6'' | ||
| Main Level | 4pc Bathroom | Measurements not available | ||
| Main Level | Bedroom | 11'7'' x 8'11'' | ||
| Main Level | Bedroom | 8'11'' x 9'10'' | ||
| Main Level | Primary Bedroom | 13'3'' x 9'11'' | ||
| Main Level | Kitchen | 10'10'' x 9'10'' | ||
| Main Level | Dining Room | 11'9'' x 9'0'' | ||
| Main Level | Living Room | 13'10'' x 11'4'' |
https://www.realtor.ca/real-estate/28926515/4928-hickory-lane-beamsville
Rob Golfi
Salesperson
1 Markland Street
Hamilton, Ontario L8P 2J5

