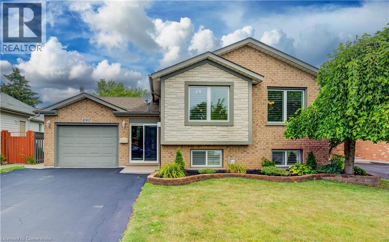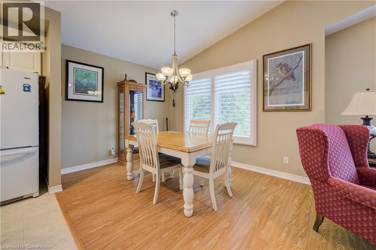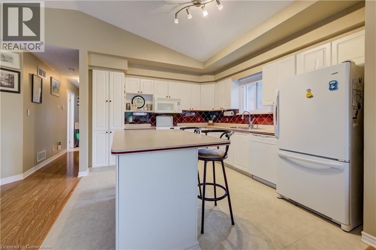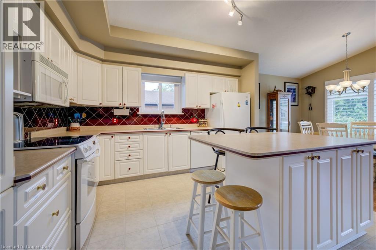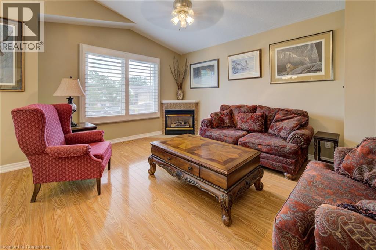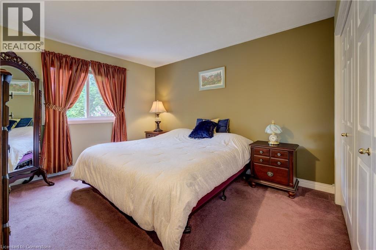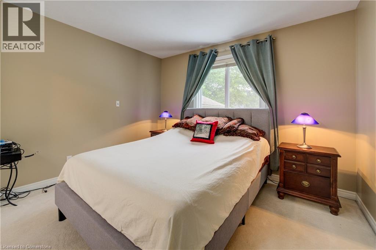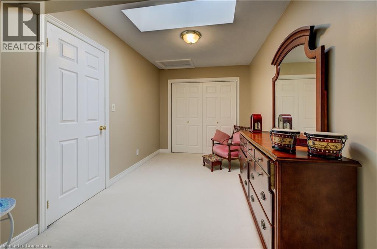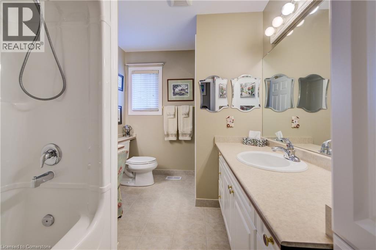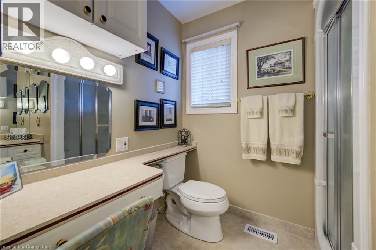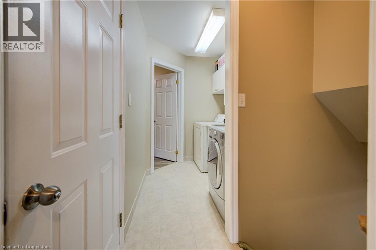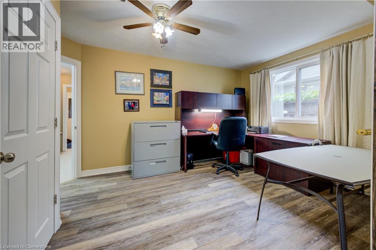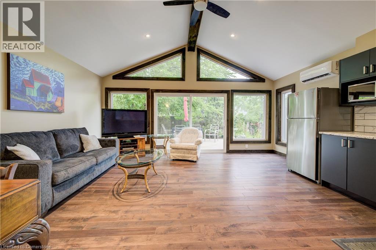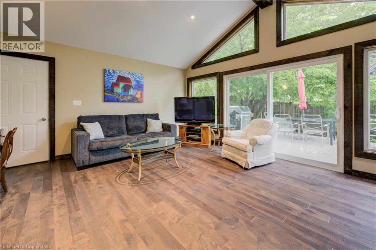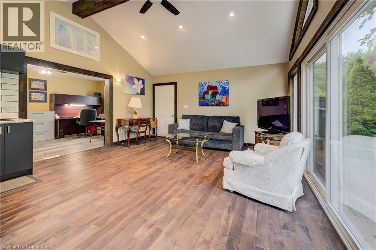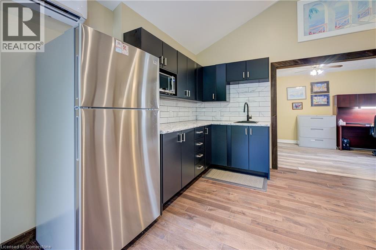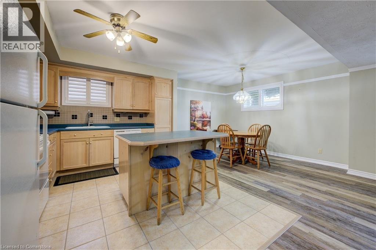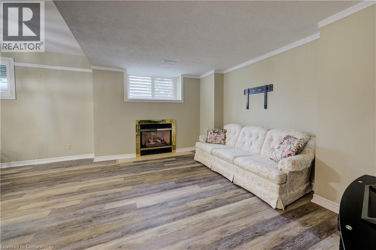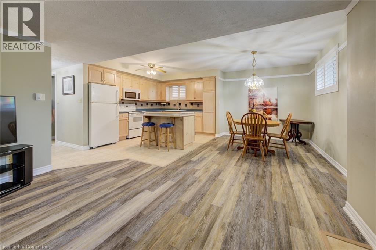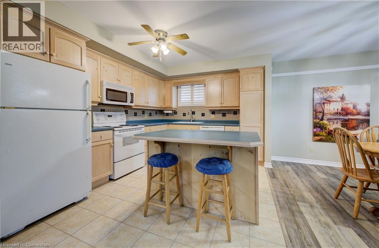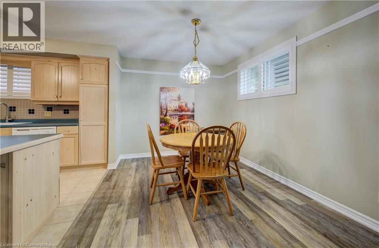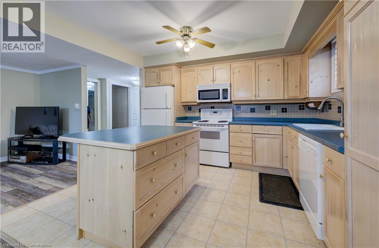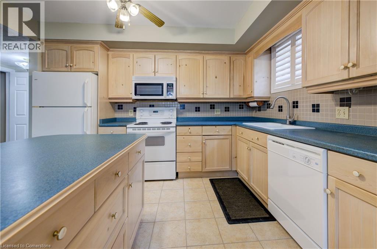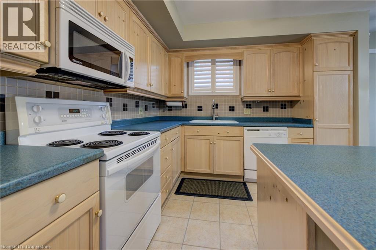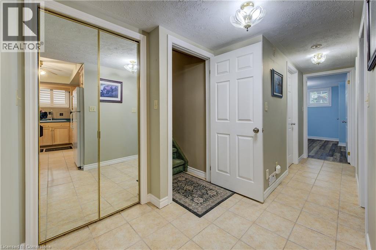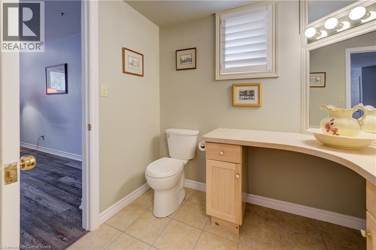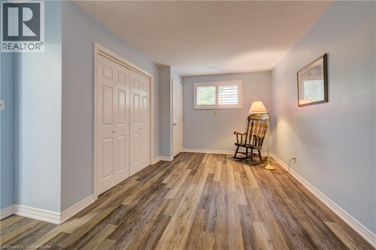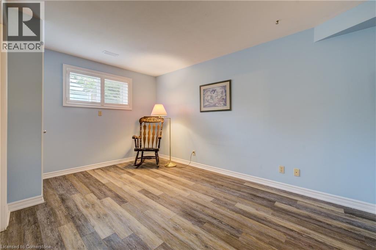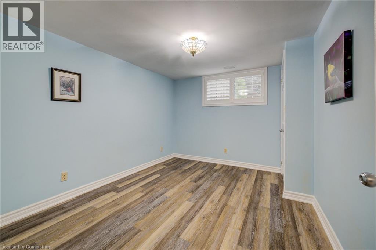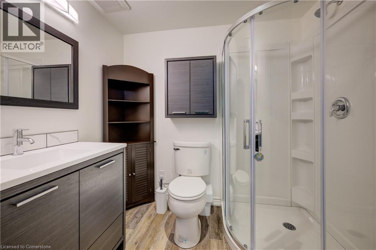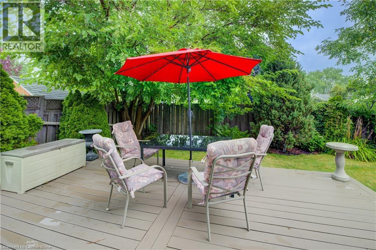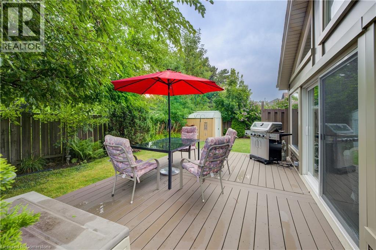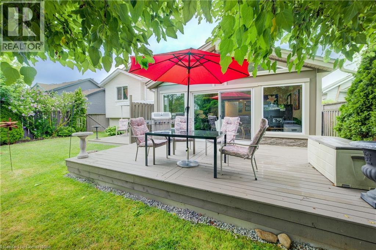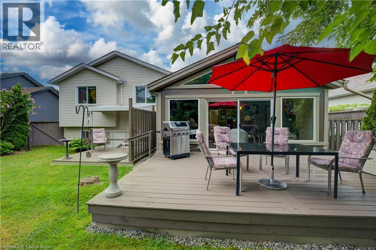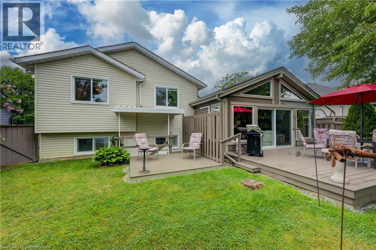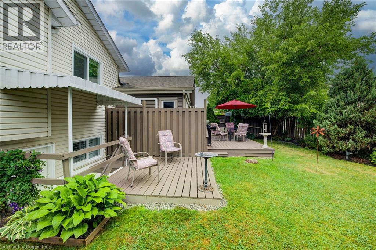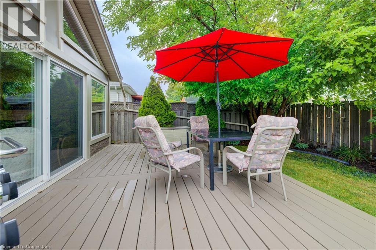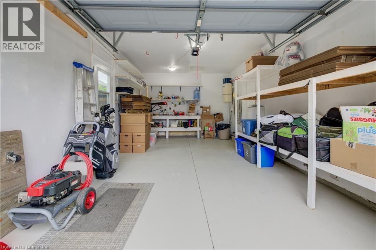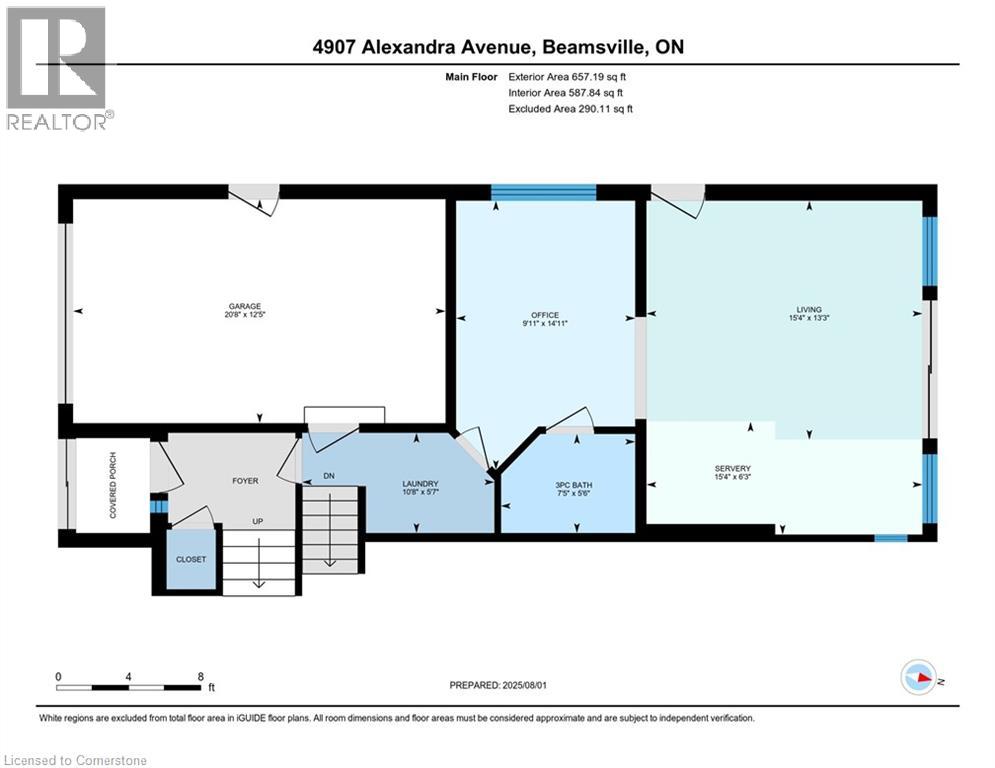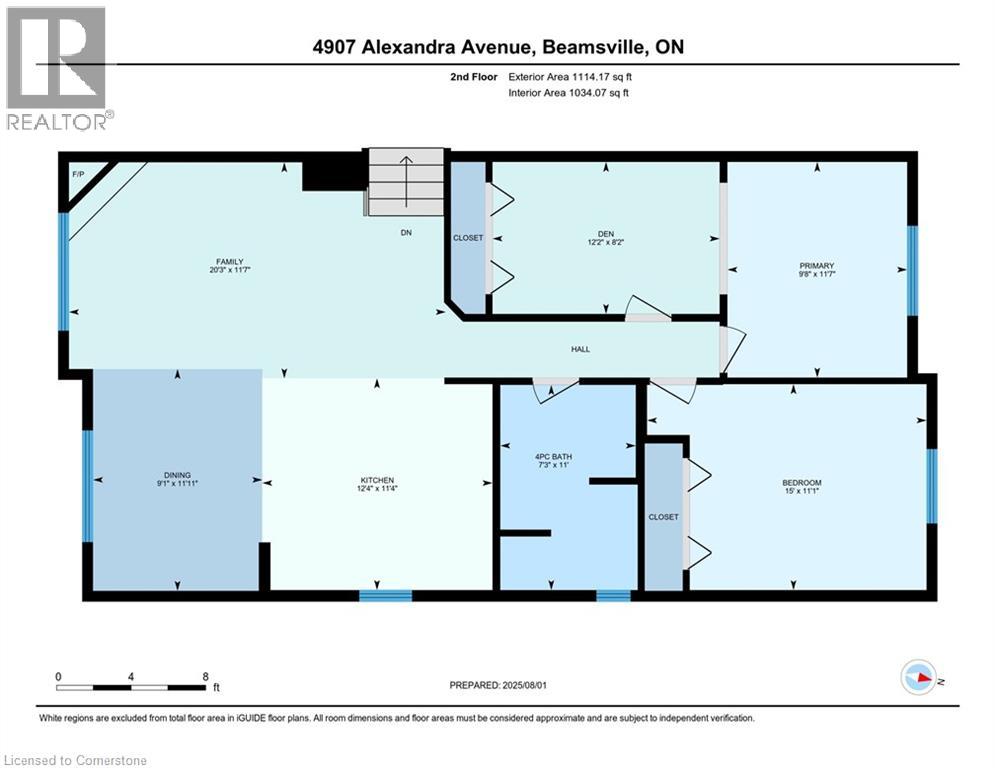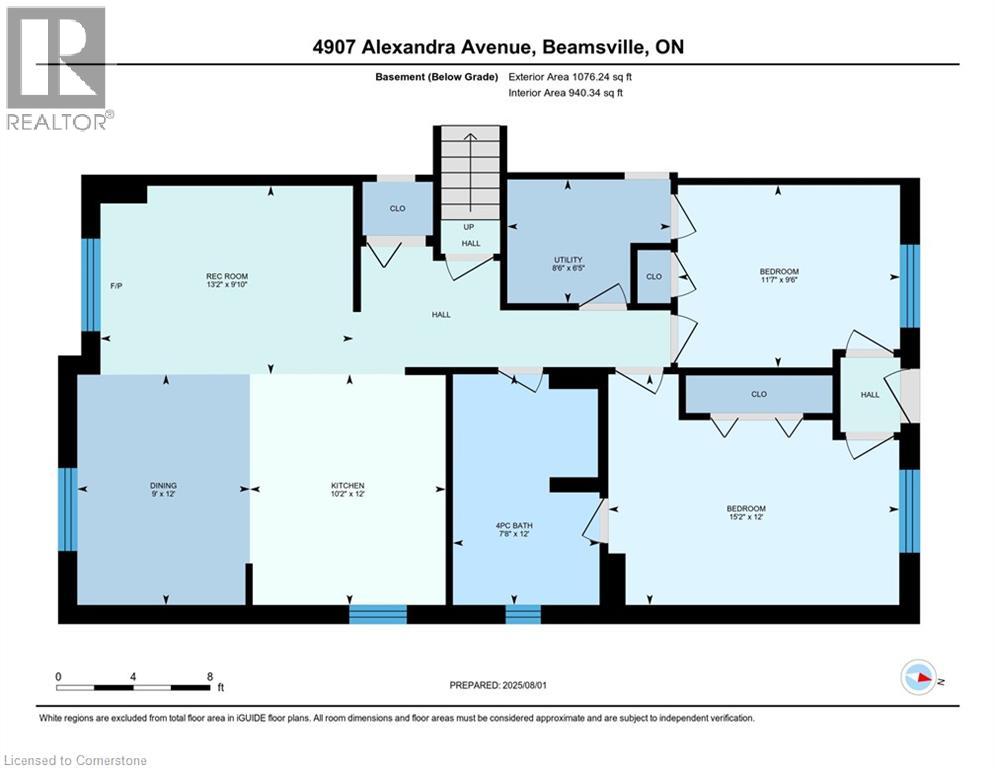4907 Alexandra Avenue Beamsville, Ontario L0R 1B5
$895,000
Custom built 2 family home / raised bungalow with a complete in-law suite with its own separate entrance. 1700 square feet above grade, with over 900 square feet finished in the lower level. 2600 square feet of finished space. $100,000 self-contained sunroom / addition in 22/23. This home currently has 6 bedrooms, 3 bathrooms, (one 5 piece bathroom, one 4 piece, ensuite bathroom and one 3 piece bathroom). The office can be turned into a bedroom and the primary bedroom can easily be turned into 2 bedrooms. Included in the features are 2 gas fireplaces, hardwood floors, vinyl click floors, ceramic tile floors and vaulted ceilings. Also included are 2 fridges, 2 stoves, 2 built in microwaves, washer and dryer and central vac. One of the nicest features is the parklike backyard completely private. This home has huge potential as a rental or Air BnB. Located in the heart of Niagara's wine country with several wineries nearby. Located in a quiet neighbourhood, close to shopping, parks, trails, the Fleming centre ice rink and skateboard park. Elementary school and Elementary Catholic school to be built all within walking distance. The Vendor will consider a VTB. (id:63008)
Property Details
| MLS® Number | 40758624 |
| Property Type | Single Family |
| AmenitiesNearBy | Park, Playground, Schools, Shopping |
| EquipmentType | Water Heater |
| Features | Southern Exposure, Paved Driveway, In-law Suite |
| ParkingSpaceTotal | 5 |
| RentalEquipmentType | Water Heater |
Building
| BathroomTotal | 3 |
| BedroomsAboveGround | 5 |
| BedroomsTotal | 5 |
| Appliances | Central Vacuum, Dishwasher, Microwave, Refrigerator, Stove |
| ArchitecturalStyle | Raised Bungalow |
| BasementDevelopment | Finished |
| BasementType | Full (finished) |
| ConstructedDate | 1996 |
| ConstructionStyleAttachment | Detached |
| CoolingType | Central Air Conditioning |
| ExteriorFinish | Brick, Concrete, Vinyl Siding |
| Fixture | Ceiling Fans |
| FoundationType | Poured Concrete |
| HeatingFuel | Natural Gas |
| HeatingType | Forced Air |
| StoriesTotal | 1 |
| SizeInterior | 2640 Sqft |
| Type | House |
| UtilityWater | Municipal Water |
Parking
| Attached Garage |
Land
| AccessType | Road Access |
| Acreage | No |
| LandAmenities | Park, Playground, Schools, Shopping |
| Sewer | Municipal Sewage System |
| SizeDepth | 103 Ft |
| SizeFrontage | 51 Ft |
| SizeTotalText | Under 1/2 Acre |
| ZoningDescription | R-3 |
Rooms
| Level | Type | Length | Width | Dimensions |
|---|---|---|---|---|
| Second Level | Laundry Room | 10'0'' x 5'0'' | ||
| Second Level | 3pc Bathroom | Measurements not available | ||
| Second Level | Den | 12'0'' x 8'0'' | ||
| Third Level | 4pc Bathroom | Measurements not available | ||
| Third Level | Living Room | 13'0'' x 9'0'' | ||
| Third Level | Kitchen | 12'0'' x 10'0'' | ||
| Third Level | Bedroom | 11'0'' x 9'6'' | ||
| Third Level | Bedroom | 15'0'' x 12'0'' | ||
| Main Level | 5pc Bathroom | Measurements not available | ||
| Main Level | Living Room | 20'0'' x 11'0'' | ||
| Main Level | Dining Room | 11'0'' x 9'0'' | ||
| Main Level | Kitchen | 14'0'' x 12'0'' | ||
| Main Level | Bedroom | 12'0'' x 8'0'' | ||
| Main Level | Bedroom | 12'0'' x 8'0'' | ||
| Main Level | Bedroom | 15'0'' x 11'0'' |
https://www.realtor.ca/real-estate/28707561/4907-alexandra-avenue-beamsville
Mike Miski
Salesperson
41 Main Street West
Grimsby, Ontario L3R 1R3

