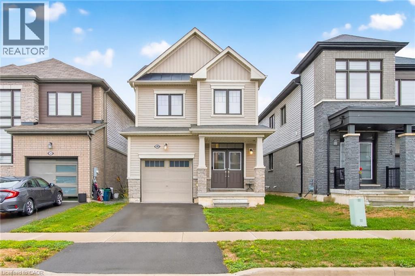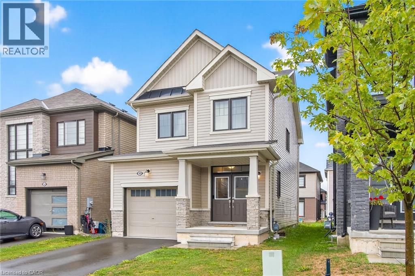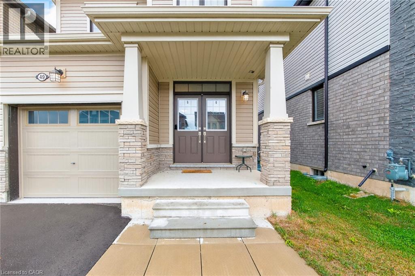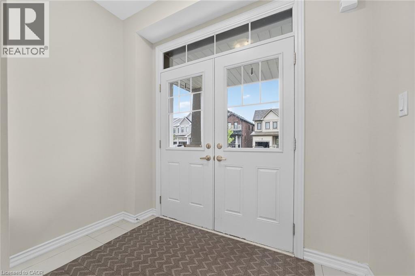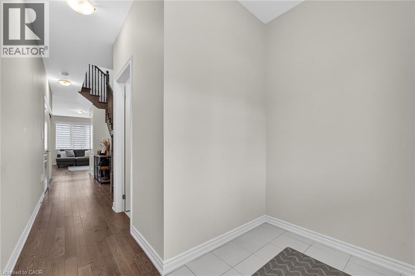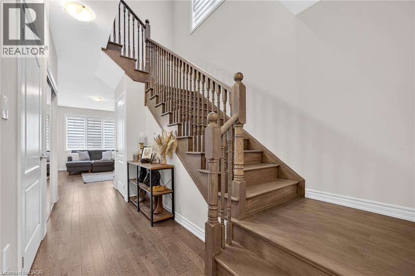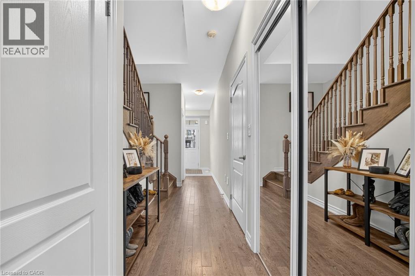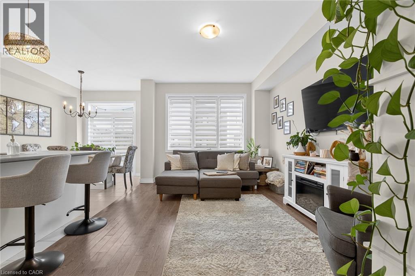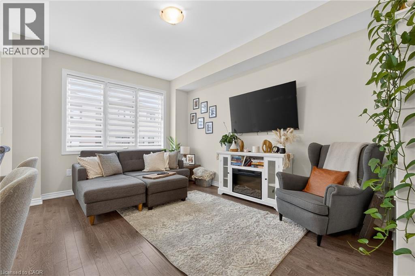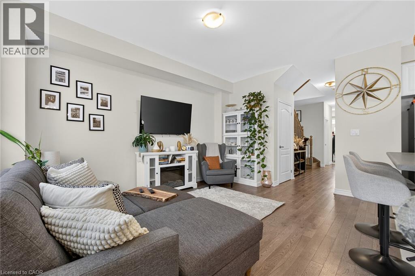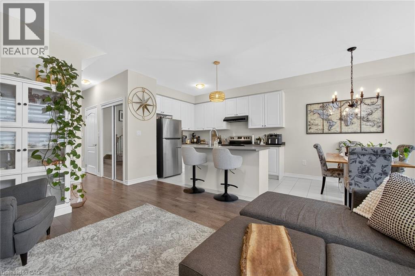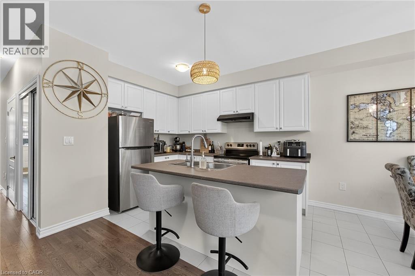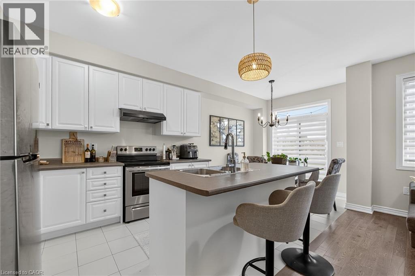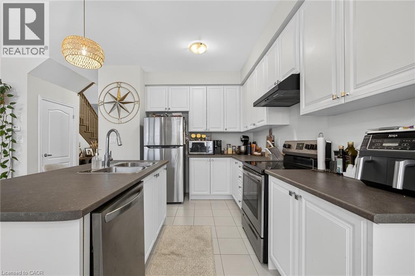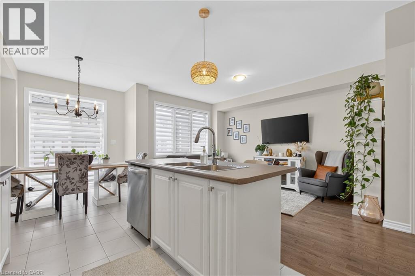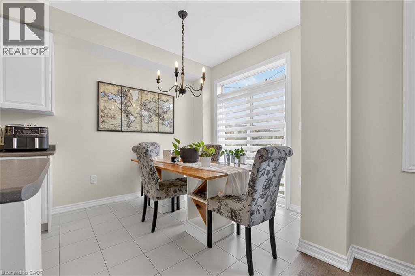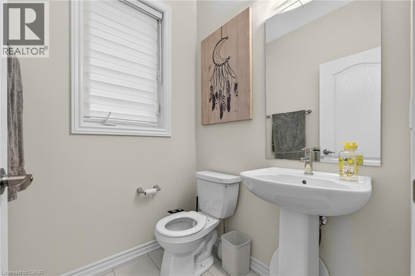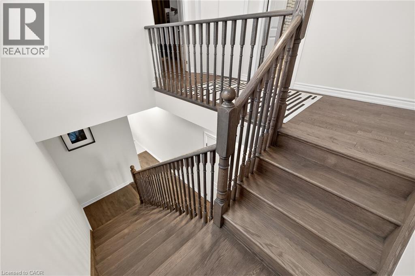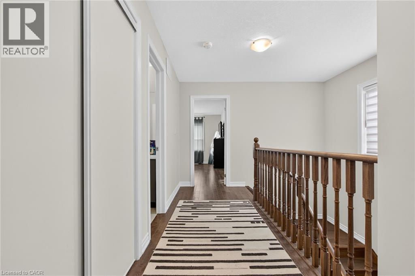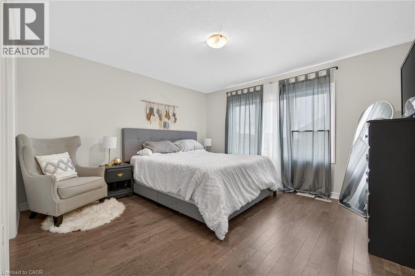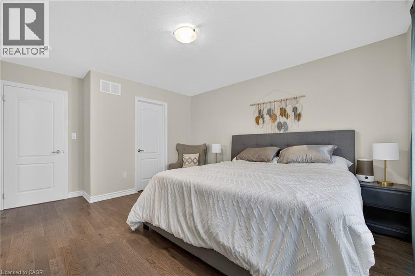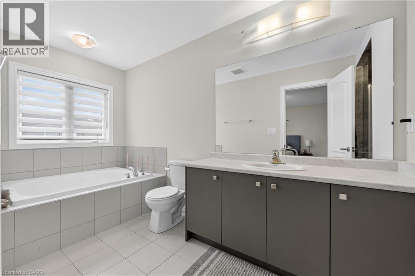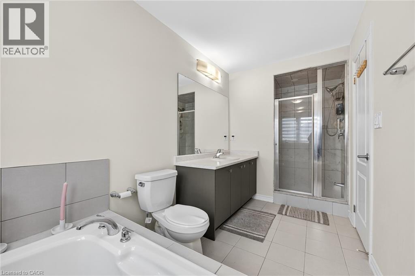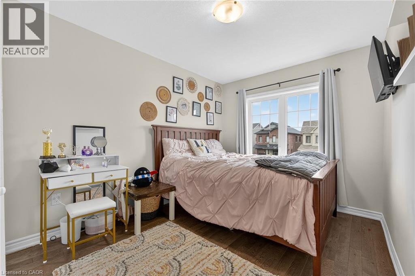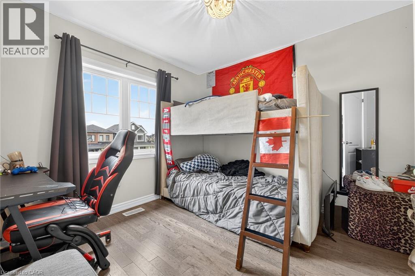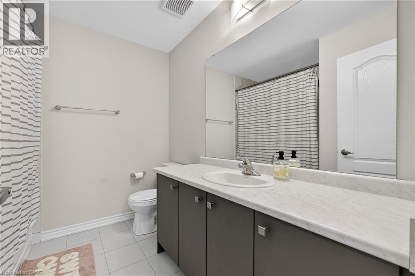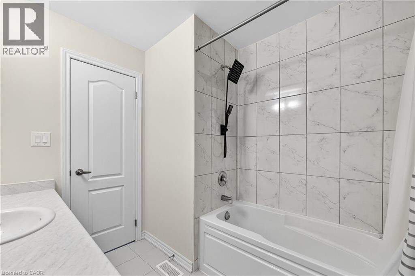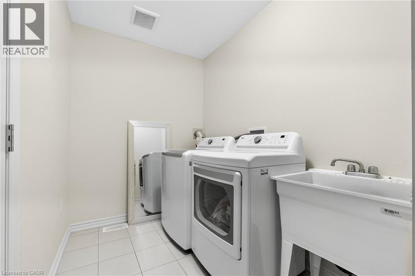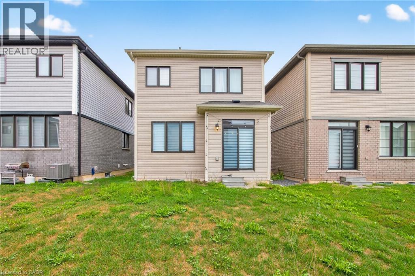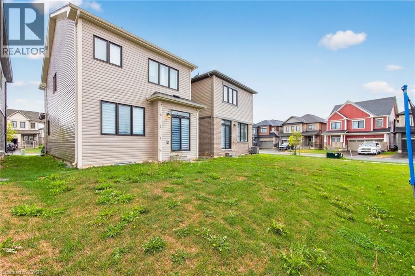49 Sugar May Avenue Thorold, Ontario L2V 0L3
$674,900
Welcome To 49 Sugar May Avenue, A Stunning Two-Storey Home Located In One Of Thorold’s Fastest-Growing And Most Sought-After Neighbourhoods. Featuring Three Generously Sized Bedrooms And Two And A Half Bathrooms, Including A Primary Suite With Walk-In Closet And Private Ensuite, This Home Offers Both Comfort And Style. The Open-Concept Kitchen And Living Areas Are Filled With Natural Light, Creating A Bright, Inviting Space Perfect For Entertaining Or Relaxing With Family. The Lower Level Provides Flexible Space That Can Be Easily Transformed Into A Recreation Room, Home Office, Gym, Or Extra Living Area. Ideally Situated Close To Schools, Parks, Shopping, And Highways, This Home Combines Modern Living With Convenience And Suburban Charm, Making 49 Sugar May Avenue A Move-In Ready Gem You Don’t Want To Miss. (id:63008)
Property Details
| MLS® Number | 40766011 |
| Property Type | Single Family |
| ParkingSpaceTotal | 2 |
Building
| BathroomTotal | 3 |
| BedroomsAboveGround | 3 |
| BedroomsTotal | 3 |
| Appliances | Dishwasher, Dryer, Refrigerator, Stove, Washer |
| ArchitecturalStyle | 2 Level |
| BasementDevelopment | Unfinished |
| BasementType | Full (unfinished) |
| ConstructedDate | 2023 |
| ConstructionStyleAttachment | Detached |
| CoolingType | Central Air Conditioning |
| ExteriorFinish | Stone, Vinyl Siding |
| FoundationType | Poured Concrete |
| HalfBathTotal | 1 |
| HeatingFuel | Natural Gas |
| HeatingType | Forced Air |
| StoriesTotal | 2 |
| SizeInterior | 1541 Sqft |
| Type | House |
| UtilityWater | Municipal Water |
Parking
| Attached Garage |
Land
| AccessType | Road Access |
| Acreage | No |
| Sewer | Municipal Sewage System |
| SizeDepth | 95 Ft |
| SizeFrontage | 27 Ft |
| SizeTotalText | Under 1/2 Acre |
| ZoningDescription | R1b |
Rooms
| Level | Type | Length | Width | Dimensions |
|---|---|---|---|---|
| Second Level | 4pc Bathroom | Measurements not available | ||
| Second Level | Bedroom | 10'3'' x 10'9'' | ||
| Second Level | Bedroom | 8'8'' x 11'0'' | ||
| Second Level | Full Bathroom | Measurements not available | ||
| Second Level | Primary Bedroom | 12'10'' x 12'6'' | ||
| Main Level | 2pc Bathroom | Measurements not available | ||
| Main Level | Laundry Room | 10'3'' x 6'0'' | ||
| Main Level | Dining Room | 8'3'' x 8'11'' | ||
| Main Level | Kitchen | 8'2'' x 9'9'' | ||
| Main Level | Living Room | 15'10'' x 10'11'' |
https://www.realtor.ca/real-estate/28820436/49-sugar-may-avenue-thorold
Rob Morrow
Salesperson
177 West 23rd Street
Hamilton, Ontario L9C 4V8
Yvonne Morrow
Salesperson
362 Beaver Street
Burlington, Ontario L7R 3G5

