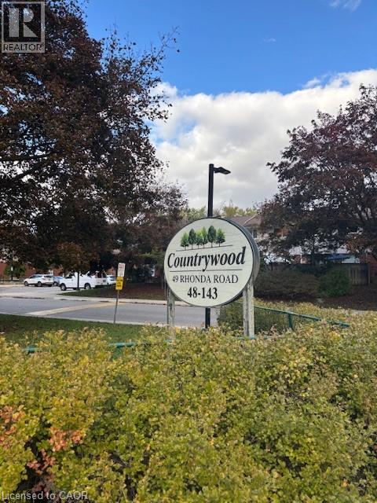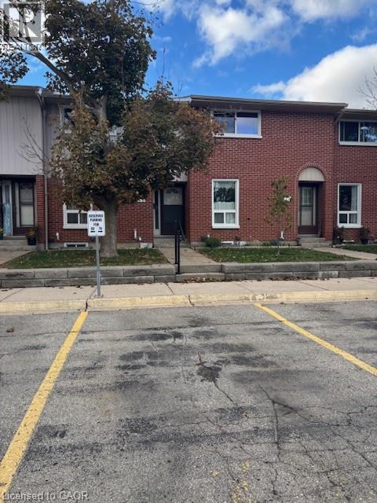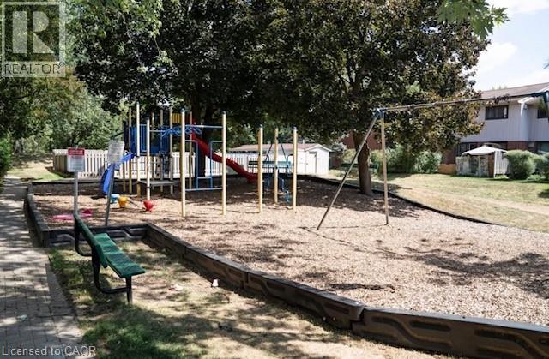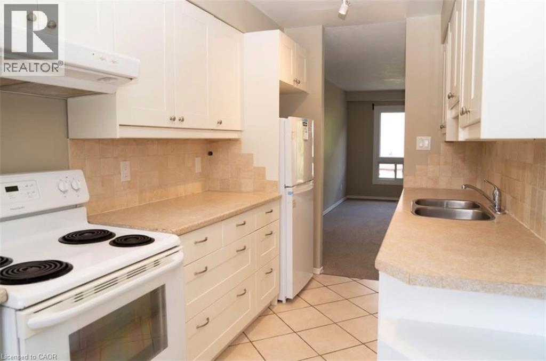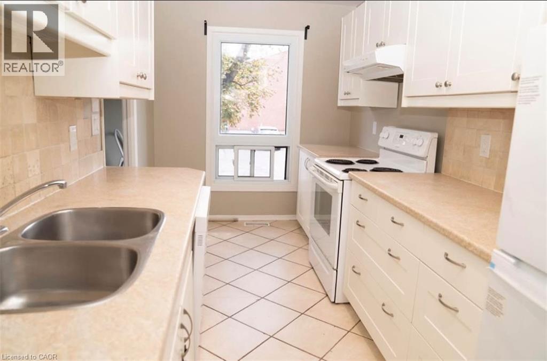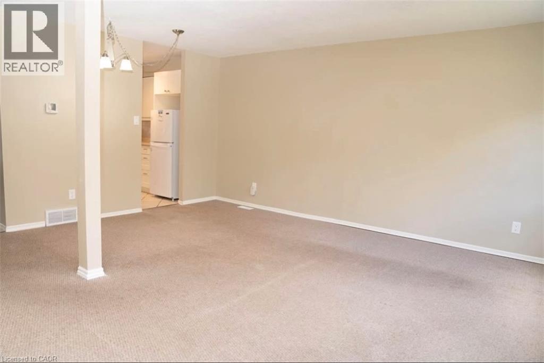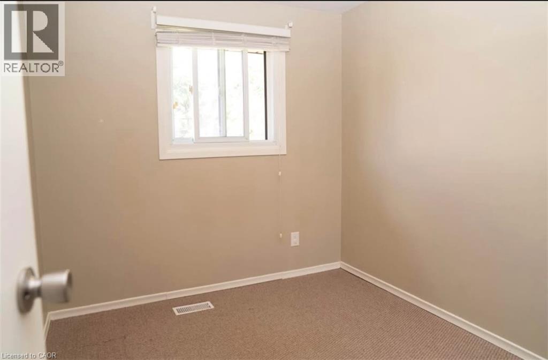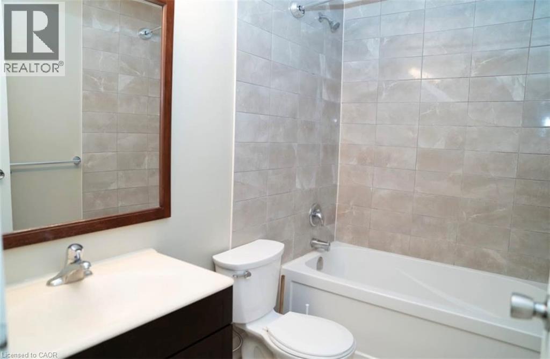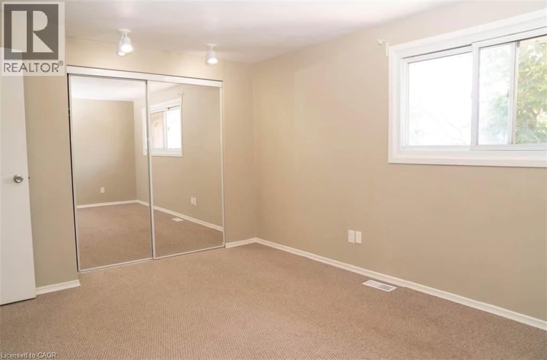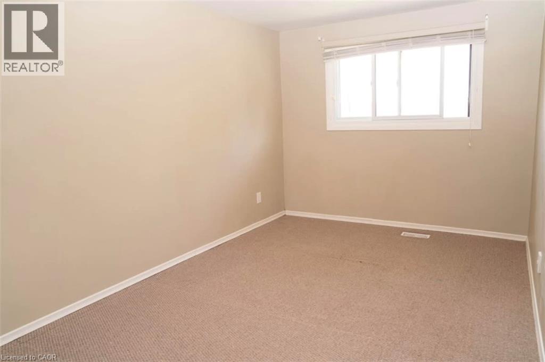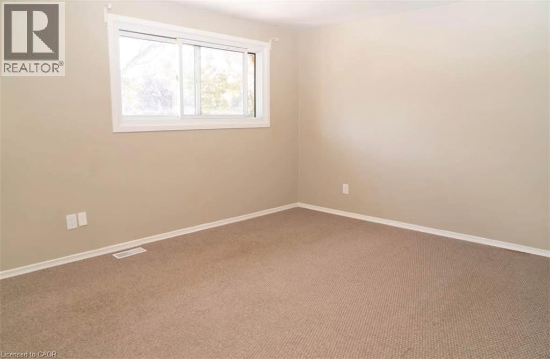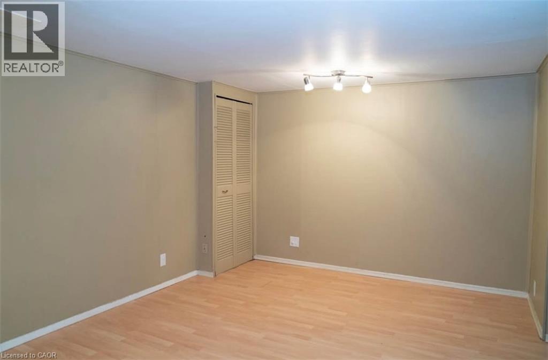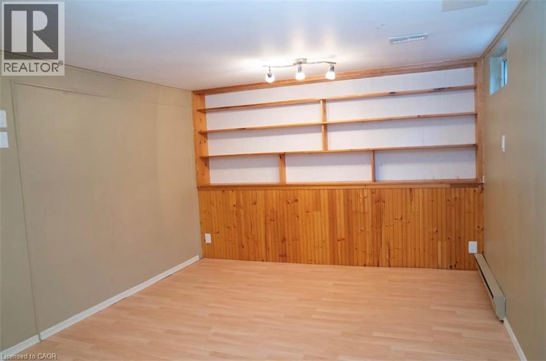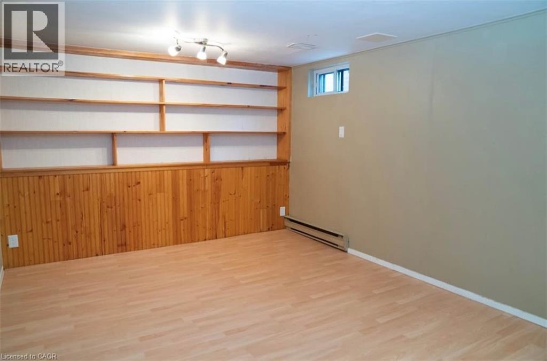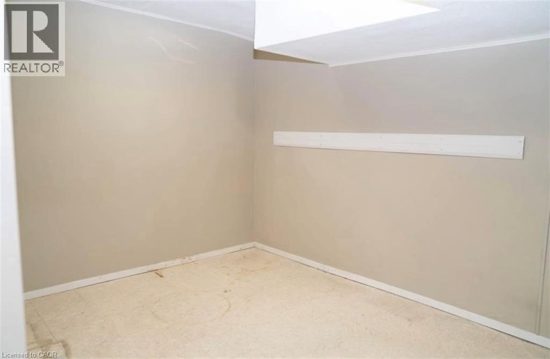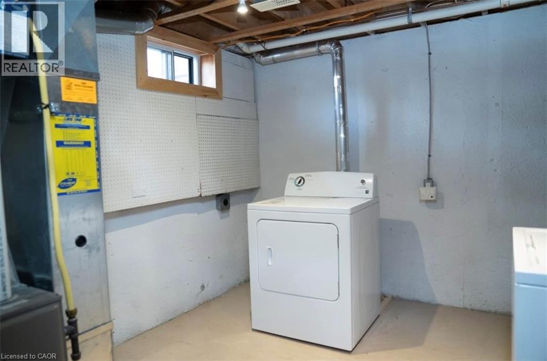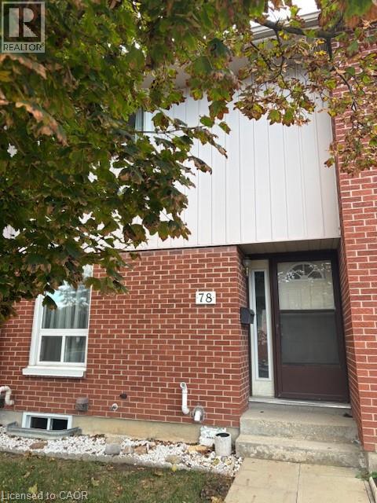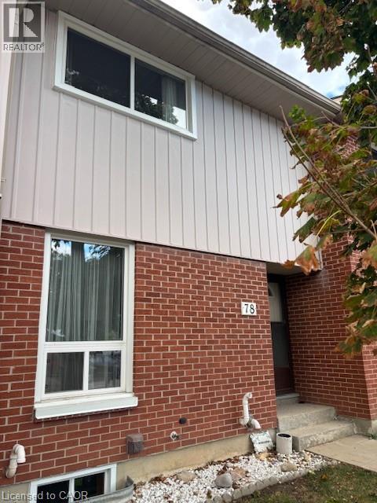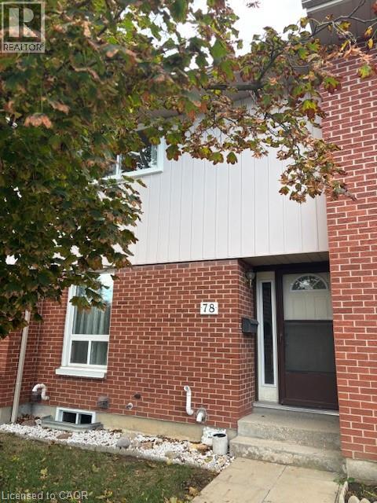49 Rhonda Road Unit# 78 Guelph, Ontario N1H 7A4
$2,550 MonthlyInsurance, Landscaping, Property Management, Exterior Maintenance, Parking
Welcome to this bright and spacious 2-storey townhome offering comfort, convenience, and great amenities! The main floor features a functional layout with a cozy living room, dining area, and kitchen, plus a convenient 2-piece powder room. From the living room, walk out through the sliding doors to your private patio and backyard, perfect for relaxing or entertaining. Upstairs, you'll find 3 comfortable bedrooms and a 4-piece main bathroom, providing plenty of space for the whole family. The finished basement adds even more living space, complete with a rec room, office/bonus room, and a laundry area. One parking space is included and located directly in front of the unit for added convenience. Tenants pay their own heat and hydro. The complex offers great amenities, including an in-ground swimming pool (managed by the condo corporation) and a children's playground, ideal for families. Just steps to Margaret Green Park, offering a large playground, splash pad, and tennis courts. Close to schools, shopping, parks, and transit, this home offers both comfort and convenience a great place to call home! (id:63008)
Property Details
| MLS® Number | 40778885 |
| Property Type | Single Family |
| AmenitiesNearBy | Park, Playground, Public Transit, Schools, Shopping |
| CommunityFeatures | Quiet Area, Community Centre, School Bus |
| EquipmentType | Water Heater |
| Features | Conservation/green Belt |
| ParkingSpaceTotal | 1 |
| RentalEquipmentType | Water Heater |
Building
| BathroomTotal | 2 |
| BedroomsAboveGround | 3 |
| BedroomsTotal | 3 |
| Appliances | Dryer, Refrigerator, Stove, Washer, Hood Fan |
| ArchitecturalStyle | 2 Level |
| BasementDevelopment | Finished |
| BasementType | Full (finished) |
| ConstructionStyleAttachment | Attached |
| CoolingType | None |
| ExteriorFinish | Aluminum Siding, Brick |
| HalfBathTotal | 1 |
| HeatingFuel | Natural Gas |
| HeatingType | Forced Air |
| StoriesTotal | 2 |
| SizeInterior | 1197 Sqft |
| Type | Row / Townhouse |
| UtilityWater | Municipal Water |
Parking
| Visitor Parking |
Land
| AccessType | Highway Nearby |
| Acreage | No |
| LandAmenities | Park, Playground, Public Transit, Schools, Shopping |
| Sewer | Municipal Sewage System |
| SizeTotalText | Under 1/2 Acre |
| ZoningDescription | R3 |
Rooms
| Level | Type | Length | Width | Dimensions |
|---|---|---|---|---|
| Second Level | Bedroom | 13'6'' x 8'10'' | ||
| Second Level | Bedroom | 9'8'' x 7'11'' | ||
| Second Level | 4pc Bathroom | Measurements not available | ||
| Second Level | Primary Bedroom | 15'0'' x 11'0'' | ||
| Basement | Bonus Room | 16'2'' x 10'10'' | ||
| Main Level | 2pc Bathroom | Measurements not available | ||
| Main Level | Kitchen | 14'0'' x 7'1'' | ||
| Main Level | Dining Room | 13'8'' x 6'0'' | ||
| Main Level | Living Room | 17'1'' x 11'2'' |
https://www.realtor.ca/real-estate/29013334/49-rhonda-road-unit-78-guelph
Silvia Biro
Broker
238 Speedvale Avenue West
Guelph, Ontario N1H 1C4


