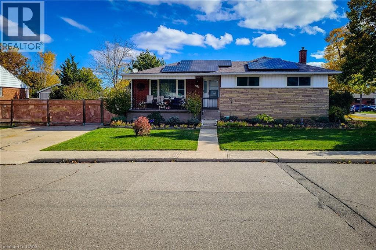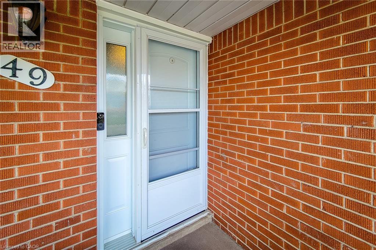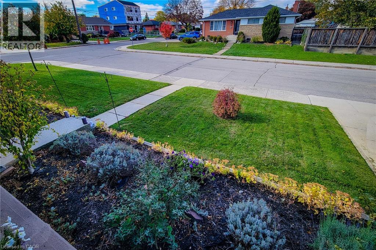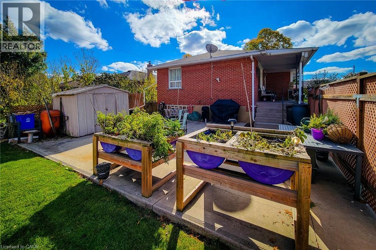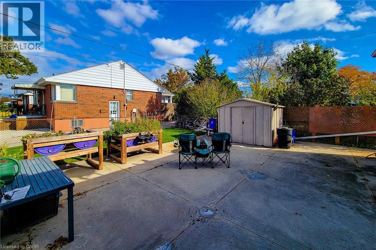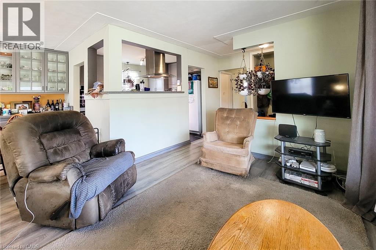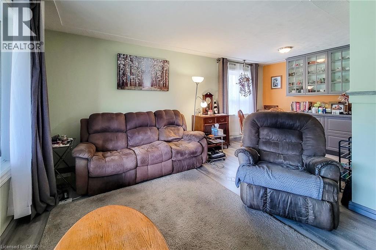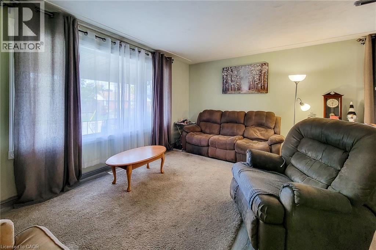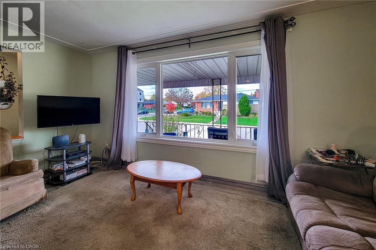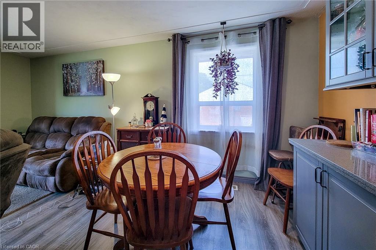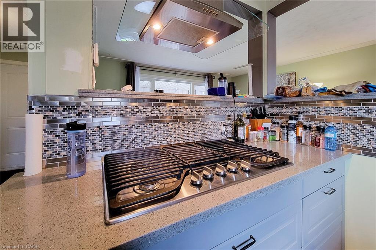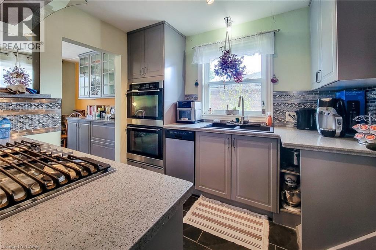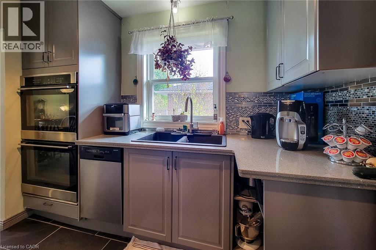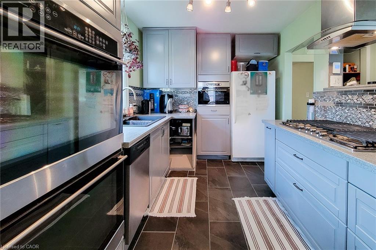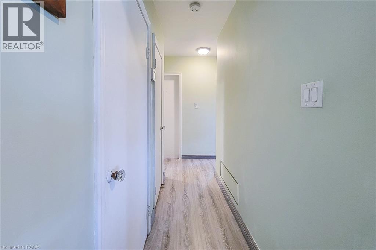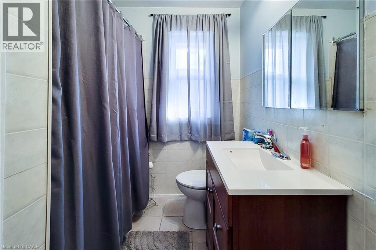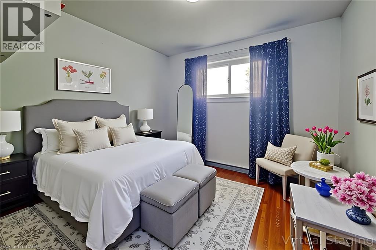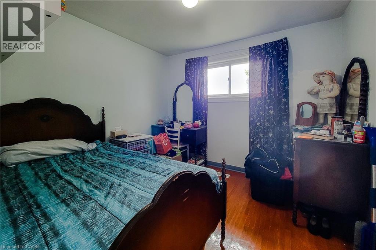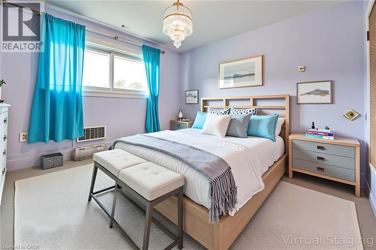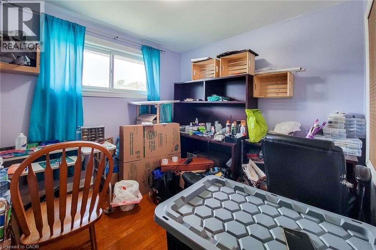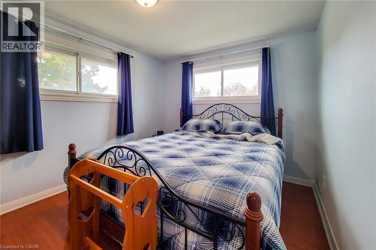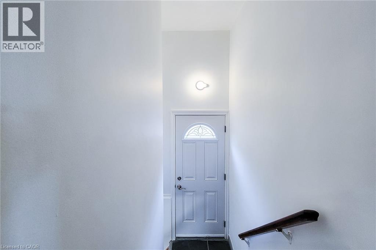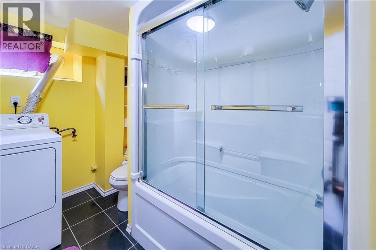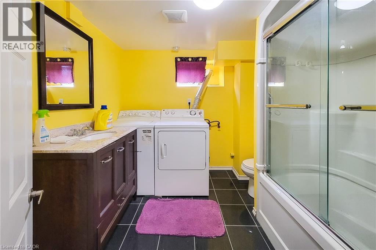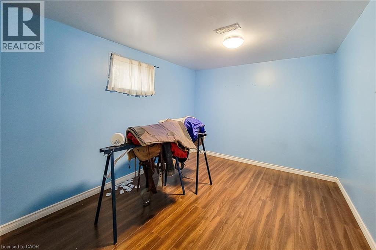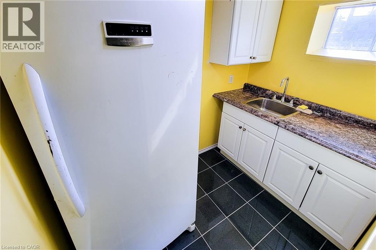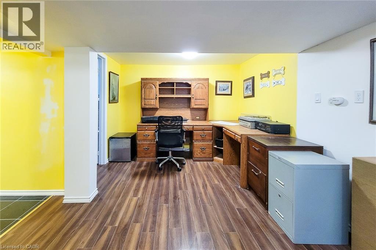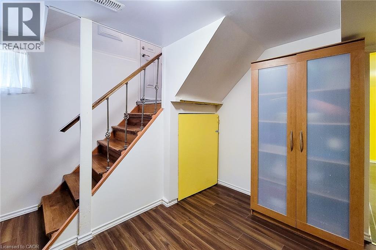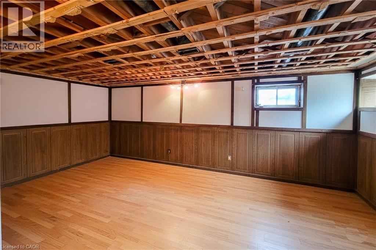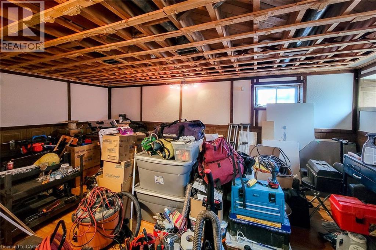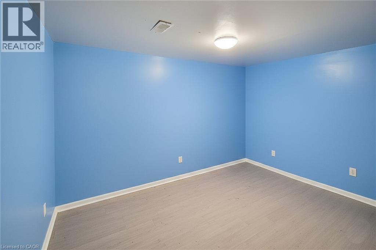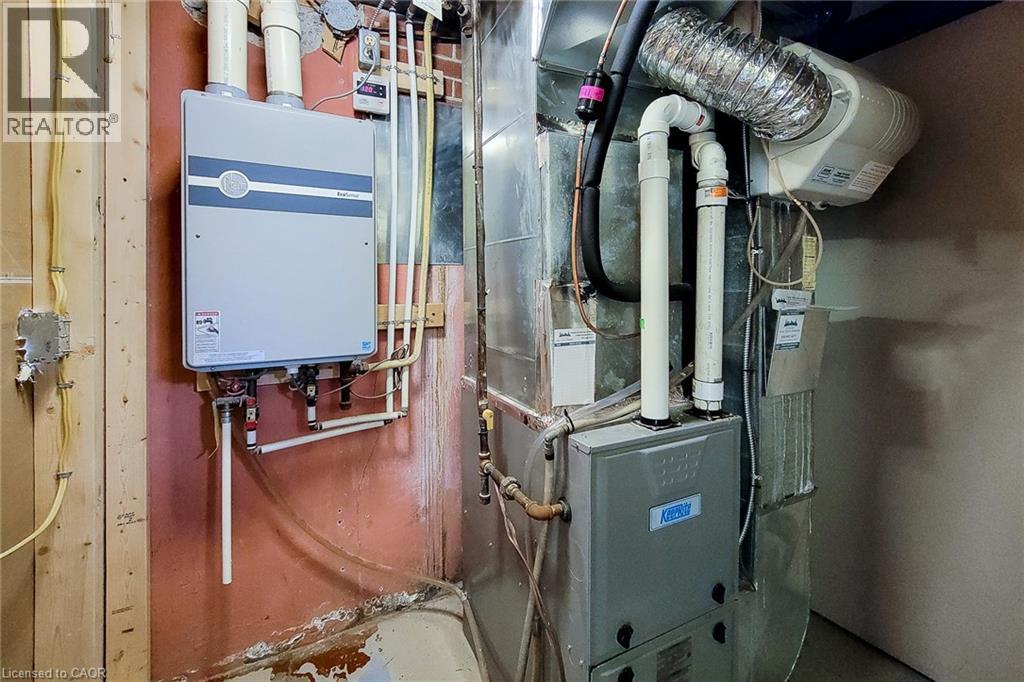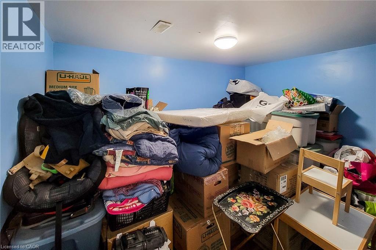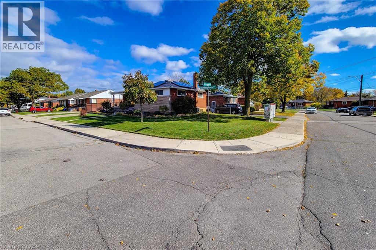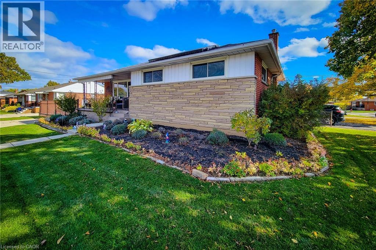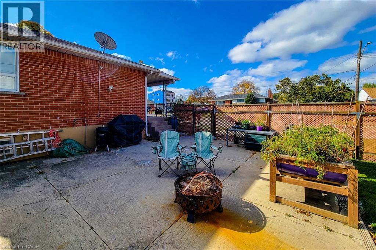49 Nottingham Avenue Hamilton, Ontario L8T 3N4
$599,999
Beautiful Corner Lot Home with Green Energy Features. This well-kept corner lot home combines comfort style and energy efficiency. The kitchen features heated floors, built-in double ovens a 5 burner gas cooktop and modern IKEA cabinets-perfect for anyone who loves to cook. Quartz coutertops. New floor installed in 2025 throughout the living room hallway and dining room giving the main level a fresh feel. Upgrades include 7 new windows and 2 steel doors (2017) and a high efficiency air conditioner (2024). Owned solar panels generated $2,909.24 for 2024 and the tankless hot water adds to the homes green features. Outside enjoy a double side drive concrete pad, fully fenced yard with grass and a gas hook-up for your BBQ. Modern efficient and move in ready-this home checks all the boxes. (id:63008)
Open House
This property has open houses!
2:00 pm
Ends at:4:00 pm
Property Details
| MLS® Number | 40782414 |
| Property Type | Single Family |
| AmenitiesNearBy | Public Transit, Schools |
| CommunityFeatures | Quiet Area |
| ParkingSpaceTotal | 2 |
Building
| BathroomTotal | 2 |
| BedroomsAboveGround | 3 |
| BedroomsBelowGround | 1 |
| BedroomsTotal | 4 |
| Appliances | Dishwasher, Dryer, Freezer, Microwave, Refrigerator, Satellite Dish, Stove, Washer, Hood Fan |
| ArchitecturalStyle | Bungalow |
| BasementDevelopment | Finished |
| BasementType | Full (finished) |
| ConstructedDate | 1956 |
| ConstructionStyleAttachment | Detached |
| CoolingType | Central Air Conditioning |
| ExteriorFinish | Brick |
| FireProtection | Smoke Detectors |
| FoundationType | Poured Concrete |
| HeatingFuel | Natural Gas |
| HeatingType | Forced Air |
| StoriesTotal | 1 |
| SizeInterior | 2076 Sqft |
| Type | House |
| UtilityWater | Municipal Water |
Land
| Acreage | No |
| LandAmenities | Public Transit, Schools |
| Sewer | Municipal Sewage System |
| SizeDepth | 45 Ft |
| SizeFrontage | 100 Ft |
| SizeTotalText | Under 1/2 Acre |
| ZoningDescription | C |
Rooms
| Level | Type | Length | Width | Dimensions |
|---|---|---|---|---|
| Basement | Recreation Room | 11'10'' x 18'8'' | ||
| Basement | Kitchen | 7'11'' x 5'7'' | ||
| Basement | Bedroom | 8'10'' x 11'10'' | ||
| Basement | 4pc Bathroom | Measurements not available | ||
| Basement | Office | 18'8'' x 9'9'' | ||
| Main Level | 4pc Bathroom | Measurements not available | ||
| Main Level | Bedroom | 10'0'' x 10'2'' | ||
| Main Level | Bedroom | 10'1'' x 9'3'' | ||
| Main Level | Primary Bedroom | 12'8'' x 10'2'' | ||
| Main Level | Dining Room | 9'11'' x 8'8'' | ||
| Main Level | Kitchen | 8'11'' x 8'7'' | ||
| Main Level | Living Room | 15'9'' x 10'3'' |
https://www.realtor.ca/real-estate/29039229/49-nottingham-avenue-hamilton
Mario Loranger
Salesperson
431 Concession Street Suite B
Hamilton, Ontario L9A 1C1
Pat Loranger
Salesperson
431 Concession Street
Hamilton, Ontario L9A 1C1

