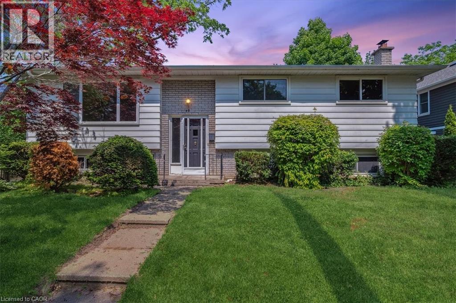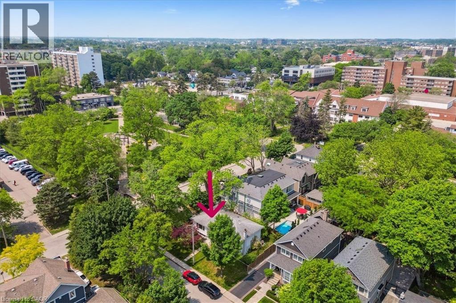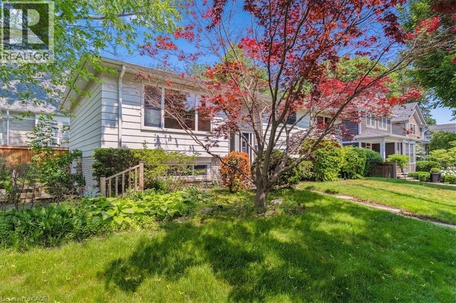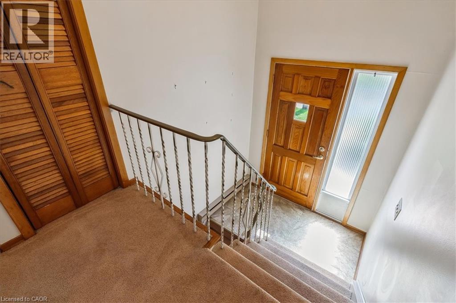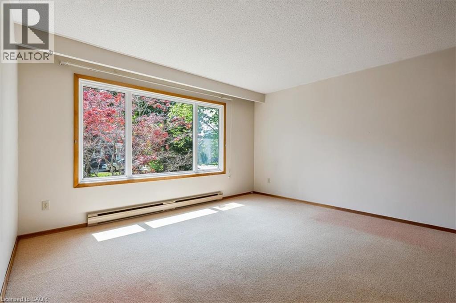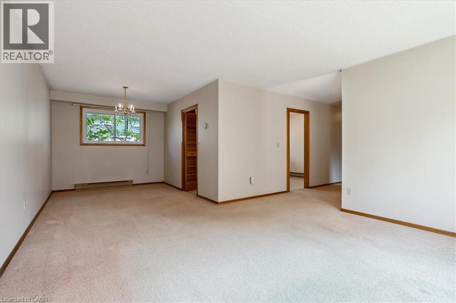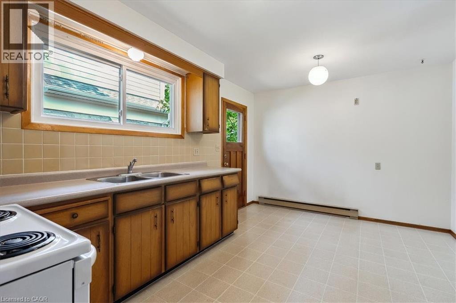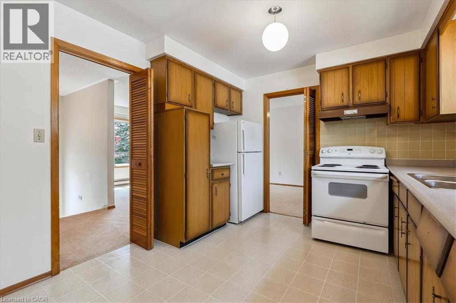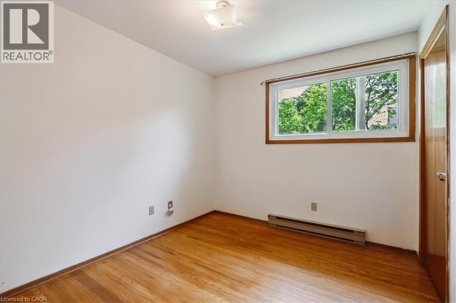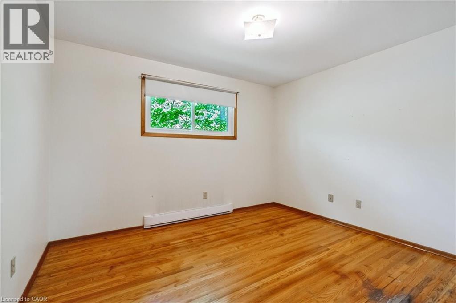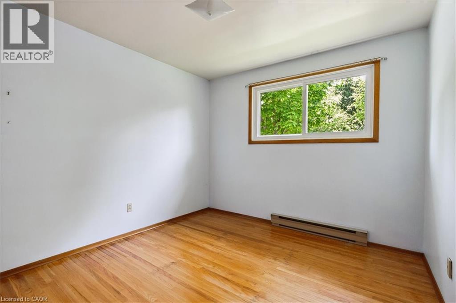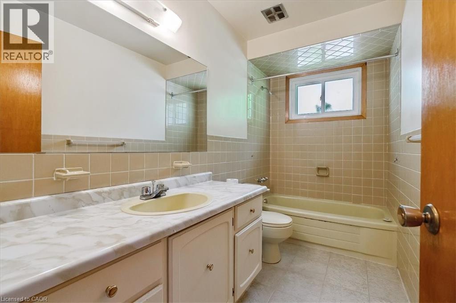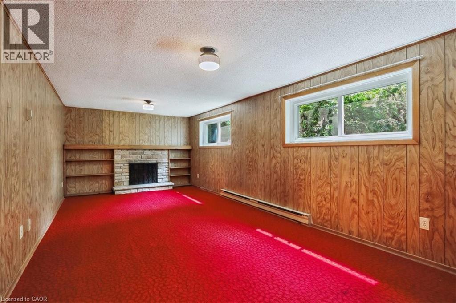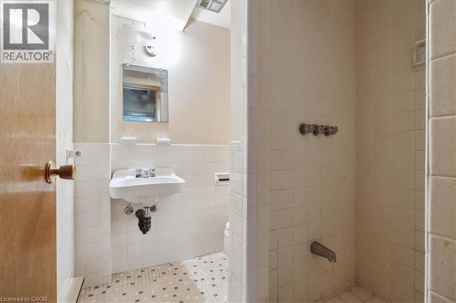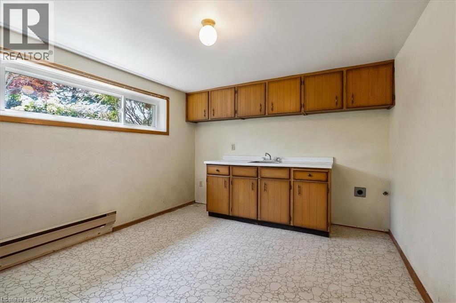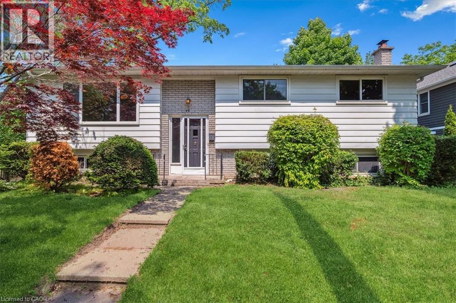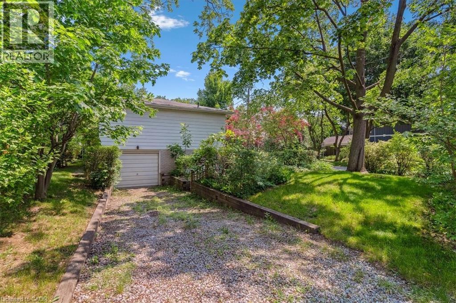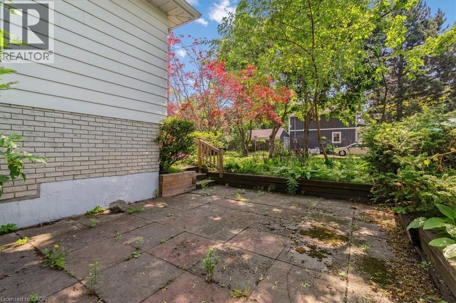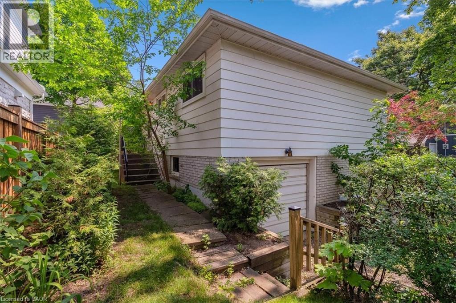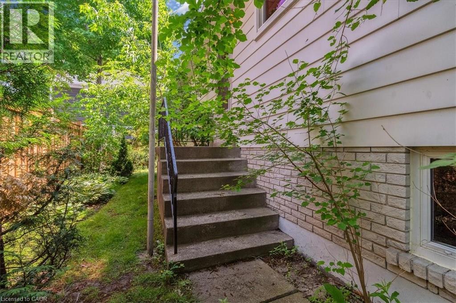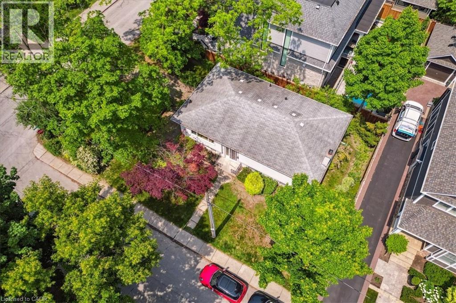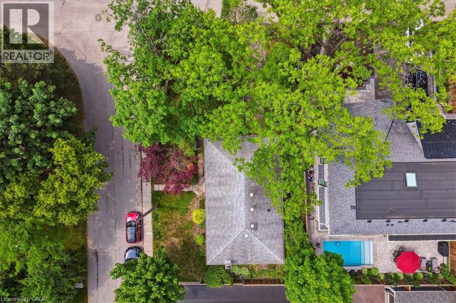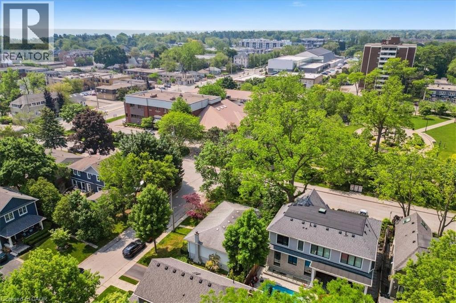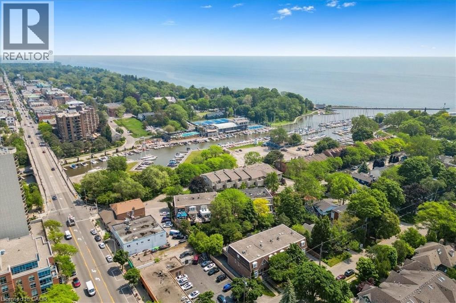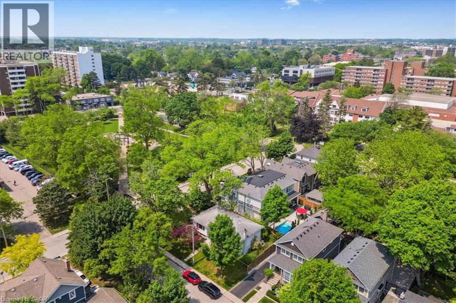49 Head Street Oakville, Ontario L6K 1L4
$949,800
Welcome to this charming home nestled among tall trees, situated in one of Oakville's most desirable locations just a block away from quaint Kerr Village with it's array of unique shops and restaurants, and a short stroll across the Sixteen Mile Creek bridge to historic Old Oakville and Harbourfront! The property is right across the street from the award-winning Westwood Park and a sunset view of the park could be beautiful potentially, with new windows in the Living Room facing west. Built in 1972, the existing layout features spacious main-floor living with a spacious Kitchen with walk-out, a south-facing, open-concept Living Room and Dining Room, plus 3 Bedrooms and a 4-pc Bathroom on the upper level. The lower level is bright with it's large, eye-level windows, and includes a Recreation Room with fireplace, a 2nd Kitchen area (needs appliances) with bright, above ground windows, Laundry/Utility Room, plus an inside entry to the built-in Garage. Enjoy the wide, mature corner lot with 80.34' across the front, in this prime location surrounded by custom-built homes. This property is being sold as is, waiting for your vision to reimagine it into something extraordinary. (id:63008)
Property Details
| MLS® Number | 40776980 |
| Property Type | Single Family |
| AmenitiesNearBy | Park, Shopping |
| EquipmentType | Water Heater |
| Features | Southern Exposure |
| ParkingSpaceTotal | 3 |
| RentalEquipmentType | Water Heater |
Building
| BathroomTotal | 2 |
| BedroomsAboveGround | 3 |
| BedroomsTotal | 3 |
| Appliances | Dryer, Refrigerator, Stove, Washer |
| ArchitecturalStyle | Bungalow |
| BasementDevelopment | Finished |
| BasementType | Full (finished) |
| ConstructedDate | 1972 |
| ConstructionStyleAttachment | Detached |
| CoolingType | None |
| ExteriorFinish | Aluminum Siding, Brick |
| FireplacePresent | Yes |
| FireplaceTotal | 1 |
| HeatingType | Baseboard Heaters |
| StoriesTotal | 1 |
| SizeInterior | 1980 Sqft |
| Type | House |
| UtilityWater | Municipal Water |
Parking
| Attached Garage |
Land
| AccessType | Road Access |
| Acreage | No |
| LandAmenities | Park, Shopping |
| Sewer | Municipal Sewage System |
| SizeDepth | 48 Ft |
| SizeFrontage | 80 Ft |
| SizeTotalText | Under 1/2 Acre |
| ZoningDescription | Rl8 Sp:129 |
Rooms
| Level | Type | Length | Width | Dimensions |
|---|---|---|---|---|
| Basement | 3pc Bathroom | Measurements not available | ||
| Basement | Eat In Kitchen | 13'2'' x 10'7'' | ||
| Lower Level | Laundry Room | 11'8'' x 11'2'' | ||
| Lower Level | Recreation Room | 20'10'' x 10'7'' | ||
| Main Level | 4pc Bathroom | Measurements not available | ||
| Main Level | Bedroom | 9'9'' x 9'0'' | ||
| Main Level | Bedroom | 10'11'' x 9'11'' | ||
| Main Level | Primary Bedroom | 11'10'' x 11'2'' | ||
| Main Level | Dining Room | 11'7'' x 9'1'' | ||
| Main Level | Living Room | 13'11'' x 13'3'' | ||
| Main Level | Eat In Kitchen | 15'5'' x 11'2'' |
https://www.realtor.ca/real-estate/28960512/49-head-street-oakville
Kim Mackay
Salesperson
1320 Cornwall Road Unit 103b
Oakville, Ontario L6J 7W5

