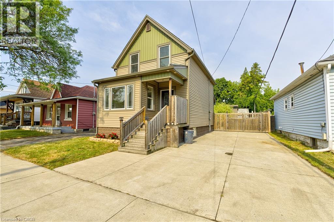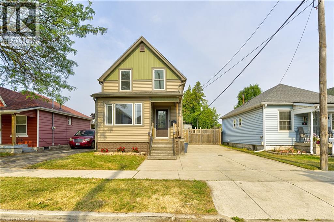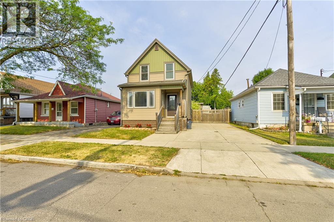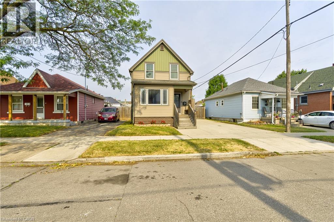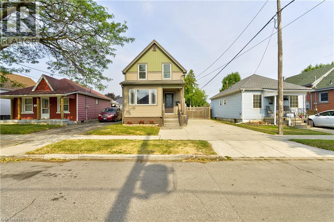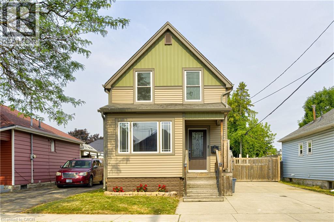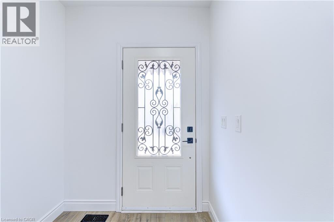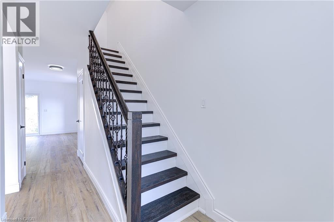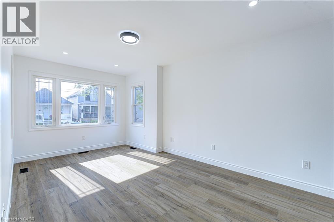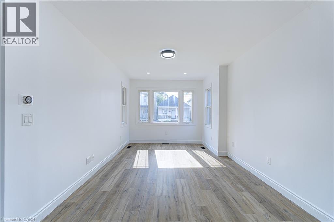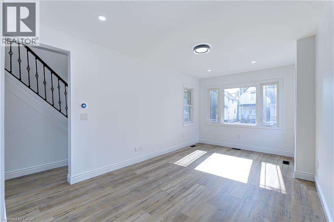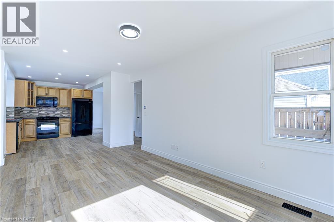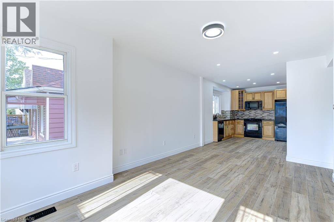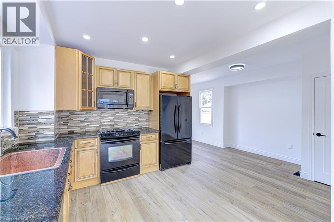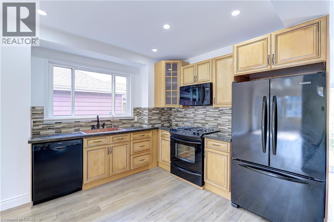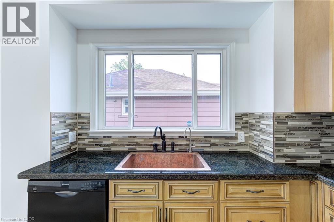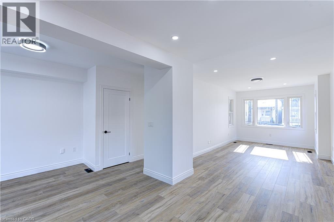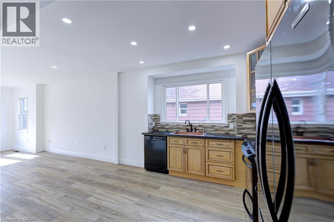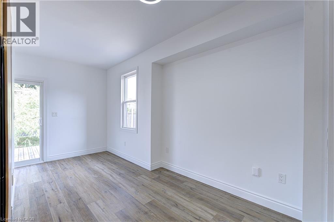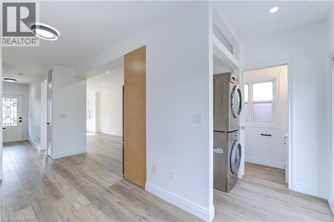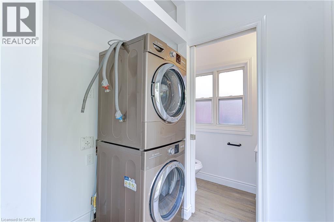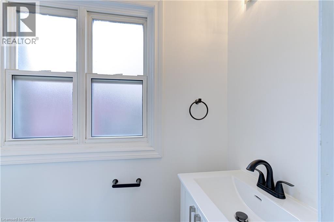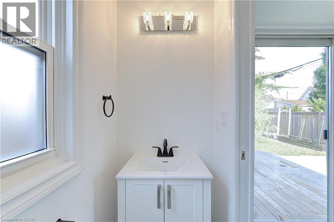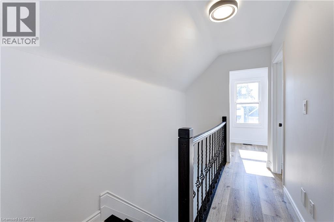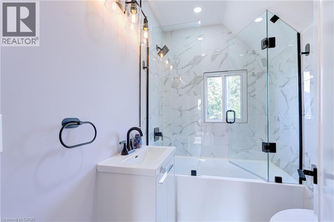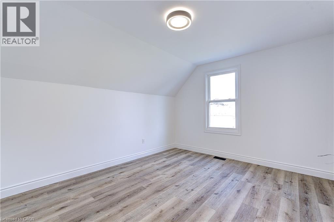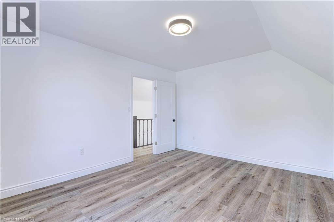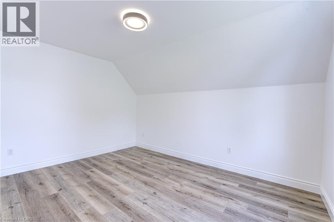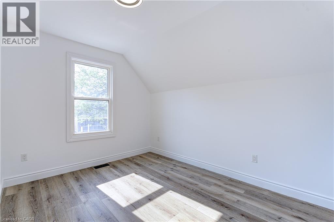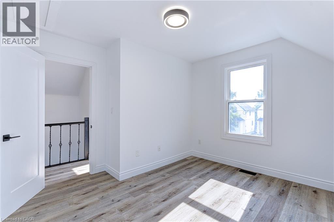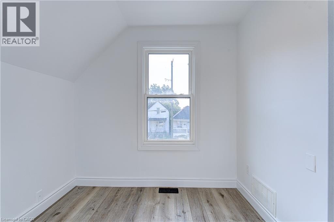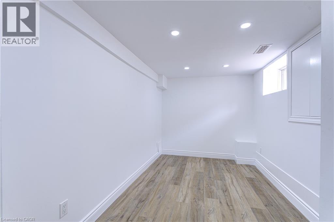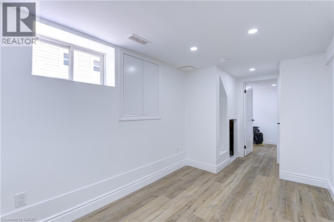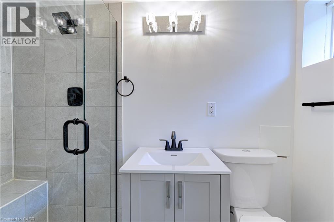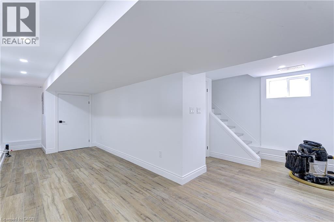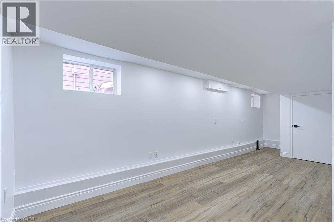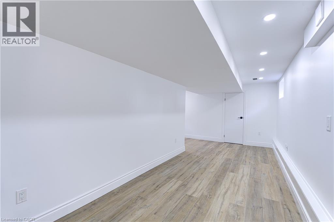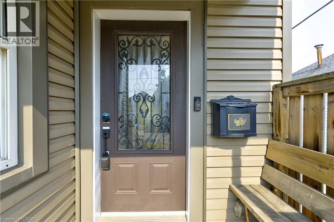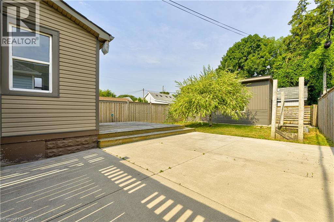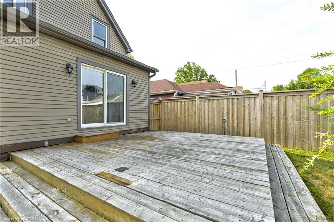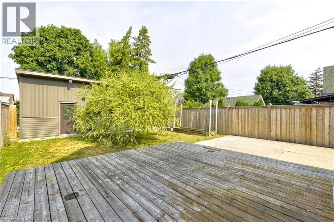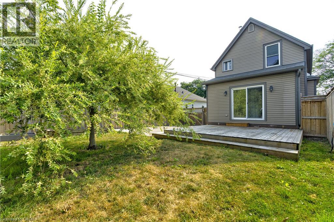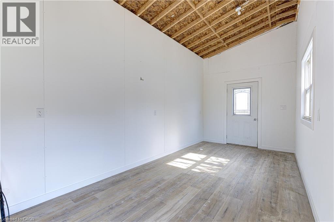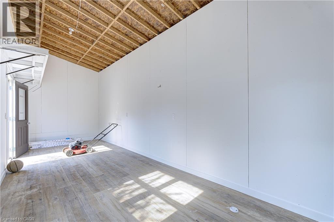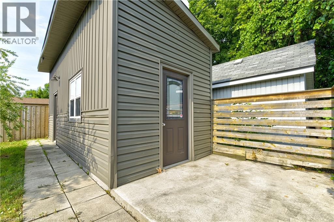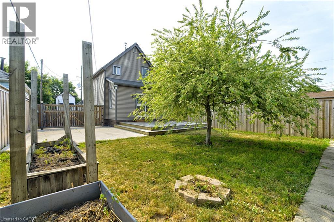49 Harmony Avenue Hamilton, Ontario L8H 4X3
$590,000
Welcome to 49 Harmony Ave located East Hamilton. This Beautifully renovated property has been upgraded form top to bottom, offering modern finishes and timeless charm: features include, fresh new paint throughout, new flooring on all levels, 3 bathrooms with stylish finishing and glass custom doors, elegant iron spindle railings, bright and modern pot lights throughout. Basement has rec room, bedroom and bathroom. Renovated 25 foot shed perfect for extra storage or workshop. Appliance all included fridge, stove, microwave, dishwasher, washer and dryer. Walkout deck to your private fenced backyard. Whether you're a first-time homebuyers or looking to upgrade, this turnkey property offers everything you need and more. Don't miss your chance to own this stunning home! (id:63008)
Property Details
| MLS® Number | 40764026 |
| Property Type | Single Family |
| EquipmentType | Furnace |
| ParkingSpaceTotal | 3 |
| RentalEquipmentType | Furnace |
| Structure | Shed, Porch |
Building
| BathroomTotal | 3 |
| BedroomsAboveGround | 3 |
| BedroomsBelowGround | 1 |
| BedroomsTotal | 4 |
| Appliances | Central Vacuum - Roughed In, Dishwasher, Dryer, Refrigerator, Stove, Washer |
| ArchitecturalStyle | 2 Level |
| BasementDevelopment | Finished |
| BasementType | Full (finished) |
| ConstructionStyleAttachment | Detached |
| CoolingType | Central Air Conditioning |
| ExteriorFinish | Vinyl Siding |
| FireProtection | Smoke Detectors |
| FoundationType | Block |
| HalfBathTotal | 1 |
| HeatingType | Forced Air, Other |
| StoriesTotal | 2 |
| SizeInterior | 1174 Sqft |
| Type | House |
| UtilityWater | Municipal Water |
Land
| Acreage | No |
| Sewer | Municipal Sewage System |
| SizeDepth | 100 Ft |
| SizeFrontage | 38 Ft |
| SizeTotalText | Under 1/2 Acre |
| ZoningDescription | C |
Rooms
| Level | Type | Length | Width | Dimensions |
|---|---|---|---|---|
| Second Level | 4pc Bathroom | Measurements not available | ||
| Second Level | Bedroom | 8'0'' x 6'2'' | ||
| Second Level | Bedroom | 11'8'' x 11'0'' | ||
| Second Level | Primary Bedroom | 13'3'' x 11'0'' | ||
| Basement | Bedroom | 14'11'' x 7'4'' | ||
| Basement | Recreation Room | 23'0'' x 7'5'' | ||
| Basement | 3pc Bathroom | Measurements not available | ||
| Main Level | Laundry Room | Measurements not available | ||
| Main Level | 2pc Bathroom | Measurements not available | ||
| Main Level | Dining Room | 13'0'' x 9'7'' | ||
| Main Level | Living Room | 17'8'' x 10'8'' | ||
| Main Level | Kitchen | 9'8'' x 8'5'' |
https://www.realtor.ca/real-estate/28787835/49-harmony-avenue-hamilton
Rena Chaio
Salesperson
209 Limeridge Road E. Unit 2
Hamilton, Ontario L9A 2S6

