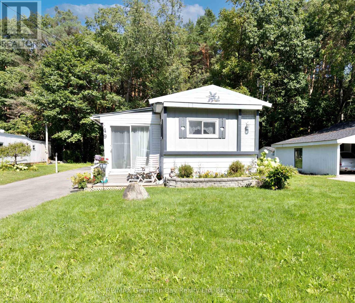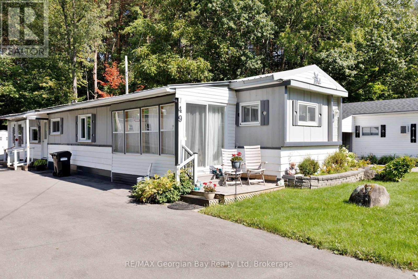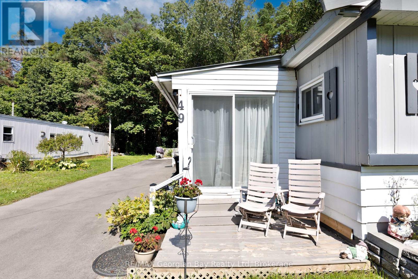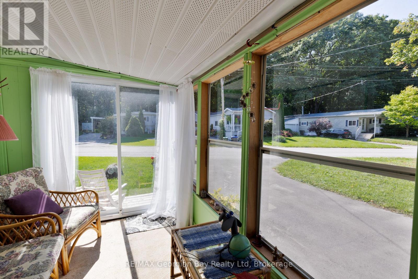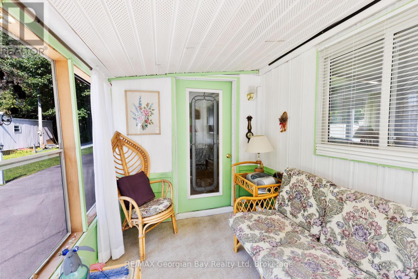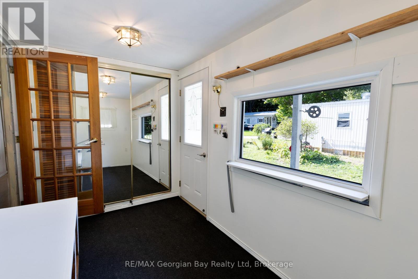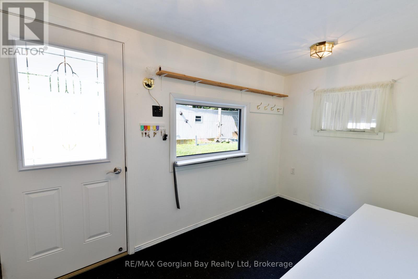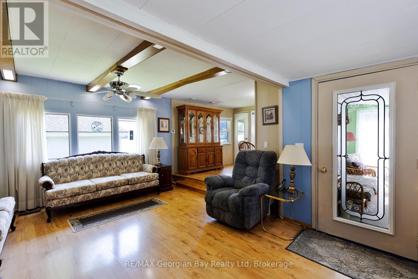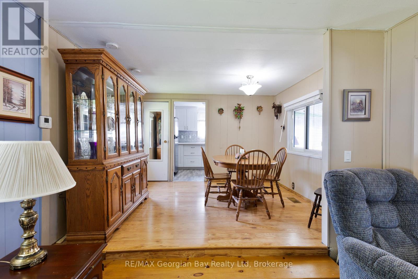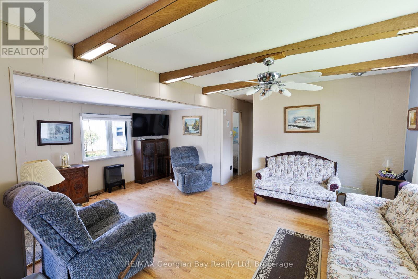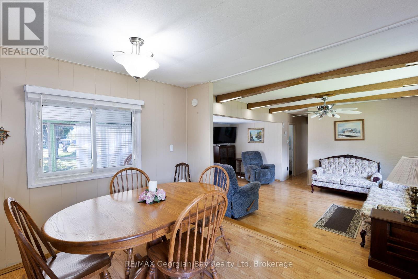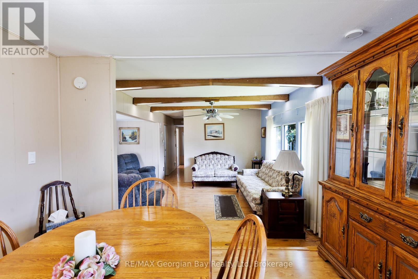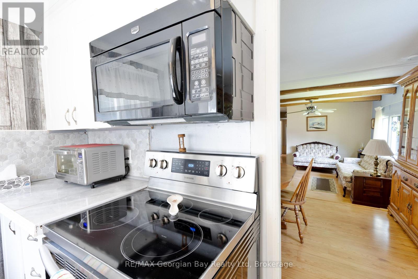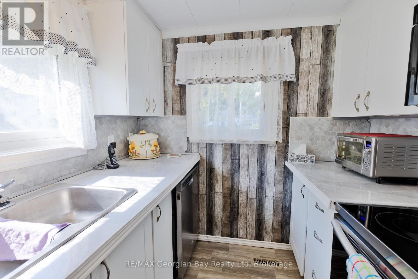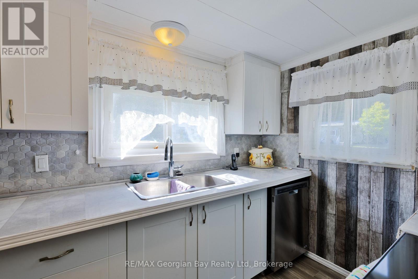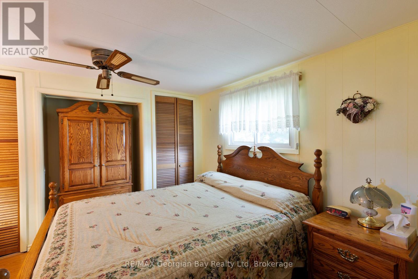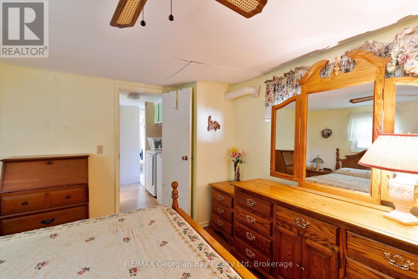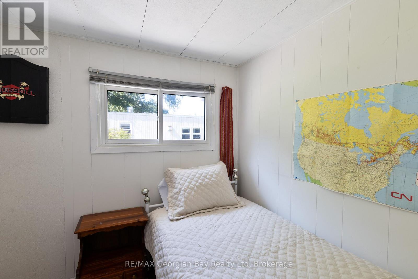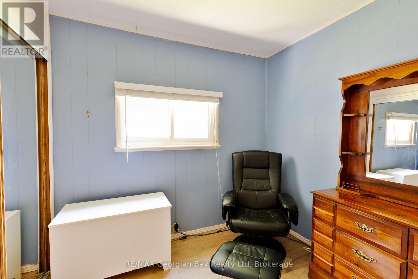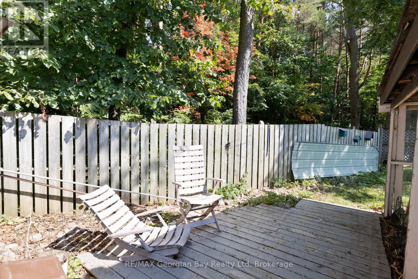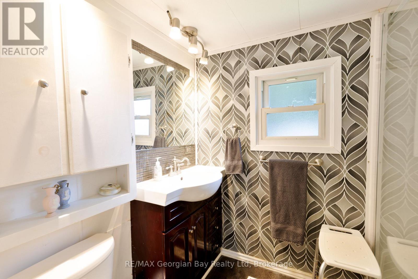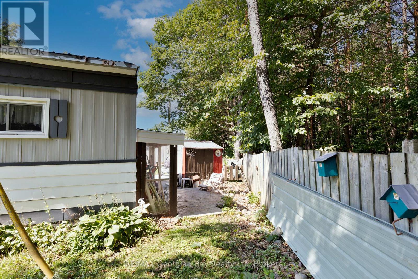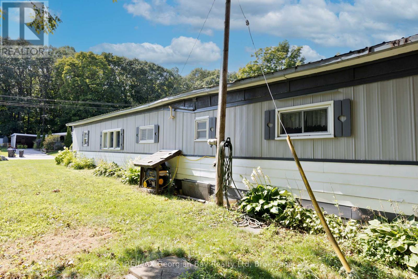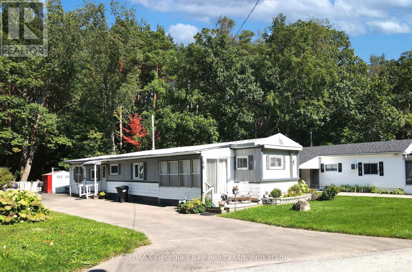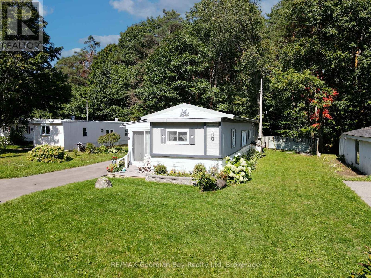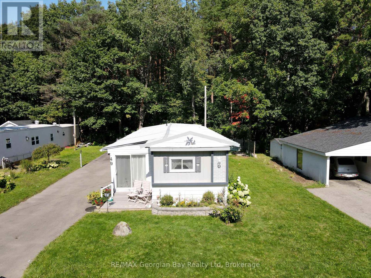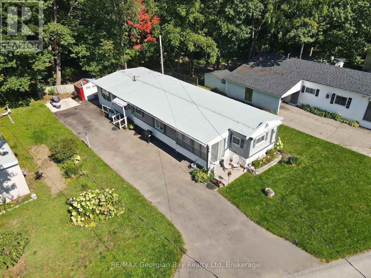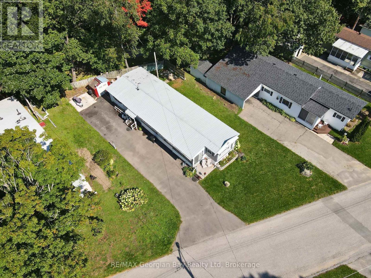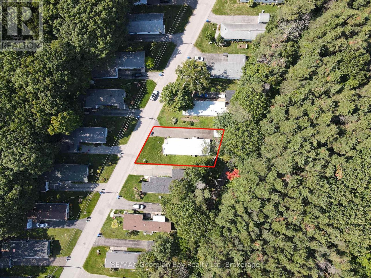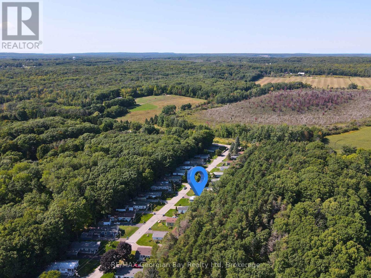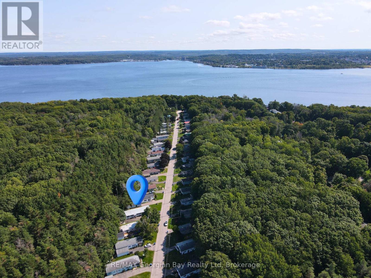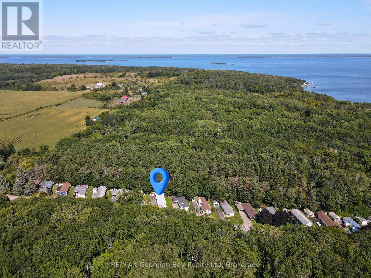49 - 525 Midland Point Road Midland, Ontario L4R 5G9
$249,777
Welcome to Leeshore Estates! This 3-bedroom, 1-bathroom home offers a peaceful retreat surrounded by a private wooded setting, yet is just minutes to town for added convenience. Inside, you'll find an open-concept living and dining area filled with natural light, a functional kitchen, and a cozy sunroom overlooking the trees. Features include a durable metal roof, gas heat, and plenty of space for everyday living. Located within walking distance to beach area and beautiful Georgian Bay, this property combines comfort, privacy, and lifestyle in a sought-after community setting. What are you waiting for? (id:63008)
Property Details
| MLS® Number | S12396553 |
| Property Type | Single Family |
| Community Name | Midland |
| AmenitiesNearBy | Golf Nearby, Hospital, Marina, Schools |
| CommunityFeatures | School Bus |
| Features | Wooded Area, Flat Site |
| ParkingSpaceTotal | 3 |
| Structure | Deck |
Building
| BathroomTotal | 1 |
| BedroomsAboveGround | 3 |
| BedroomsTotal | 3 |
| Age | 31 To 50 Years |
| Appliances | Dishwasher, Dryer, Microwave, Stove, Washer, Refrigerator |
| ArchitecturalStyle | Bungalow |
| BasementType | Crawl Space |
| ConstructionStyleOther | Manufactured |
| CoolingType | None |
| ExteriorFinish | Aluminum Siding |
| FireProtection | Smoke Detectors |
| FoundationType | Block |
| HeatingFuel | Natural Gas |
| HeatingType | Forced Air |
| StoriesTotal | 1 |
| SizeInterior | 700 - 1100 Sqft |
| Type | Modular |
| UtilityWater | Municipal Water |
Parking
| No Garage |
Land
| Acreage | No |
| LandAmenities | Golf Nearby, Hospital, Marina, Schools |
| Sewer | Septic System |
| SizeTotalText | Under 1/2 Acre |
| ZoningDescription | Rm-1 |
Rooms
| Level | Type | Length | Width | Dimensions |
|---|---|---|---|---|
| Main Level | Mud Room | 3.28 m | 1.89 m | 3.28 m x 1.89 m |
| Main Level | Kitchen | 2.25 m | 3.65 m | 2.25 m x 3.65 m |
| Main Level | Dining Room | 2.98 m | 3.65 m | 2.98 m x 3.65 m |
| Main Level | Living Room | 3.98 m | 5.69 m | 3.98 m x 5.69 m |
| Main Level | Foyer | 3.56 m | 1.94 m | 3.56 m x 1.94 m |
| Main Level | Bedroom | 4.03 m | 3.65 m | 4.03 m x 3.65 m |
| Main Level | Bedroom 2 | 2.53 m | 2.67 m | 2.53 m x 2.67 m |
| Main Level | Bedroom 3 | 2.3 m | 1.94 m | 2.3 m x 1.94 m |
| Main Level | Laundry Room | 2.26 m | 1.71 m | 2.26 m x 1.71 m |
| Main Level | Bathroom | 2.41 m | 1.84 m | 2.41 m x 1.84 m |
Utilities
| Electricity | Installed |
https://www.realtor.ca/real-estate/28847404/49-525-midland-point-road-midland-midland
Kevin Ellis
Broker
833 King Street
Midland, Ontario L4R 4L1

