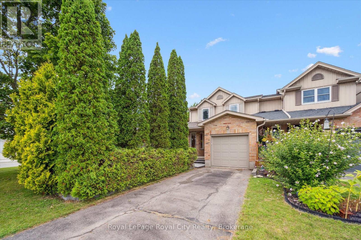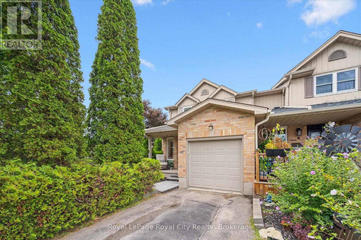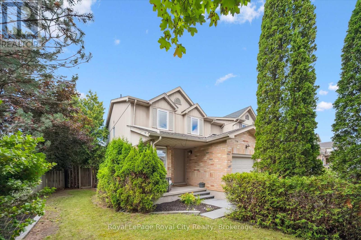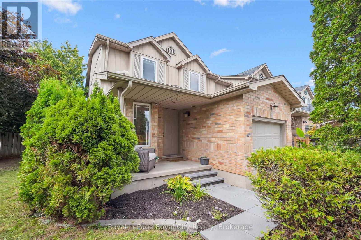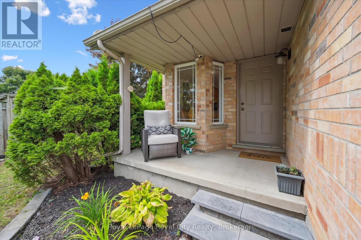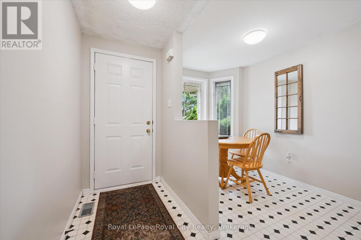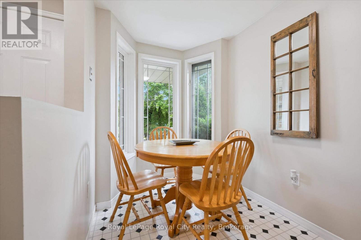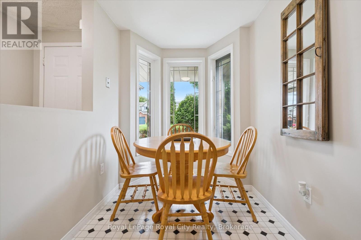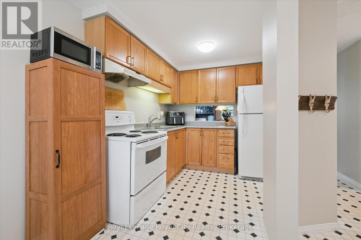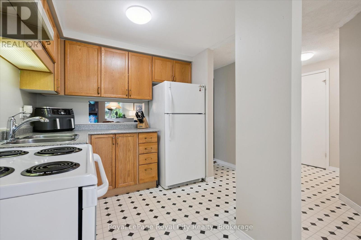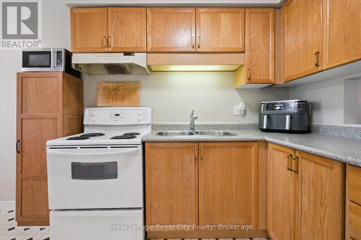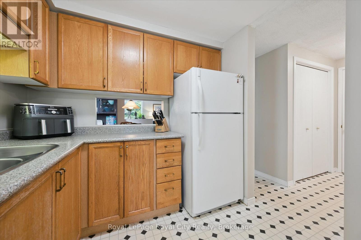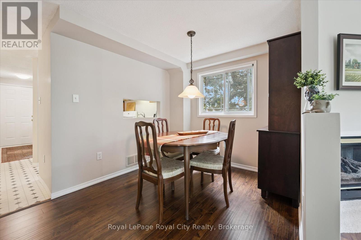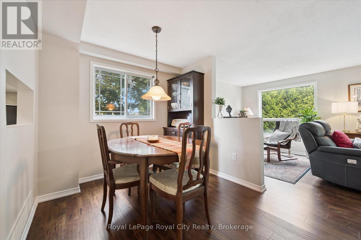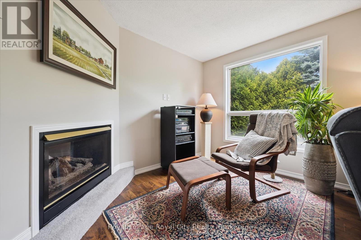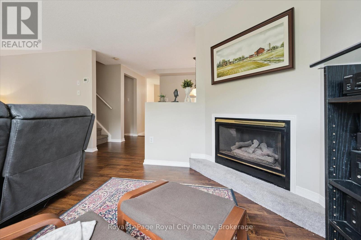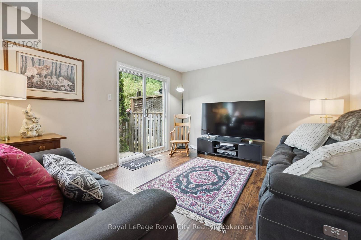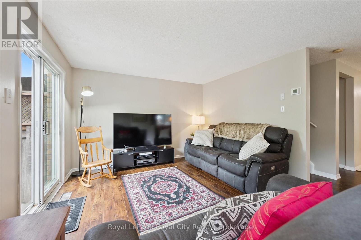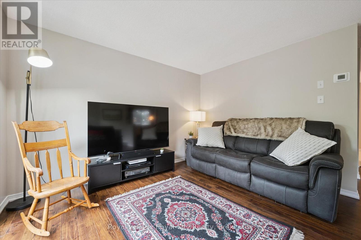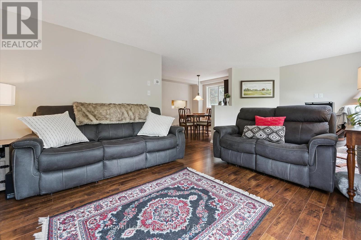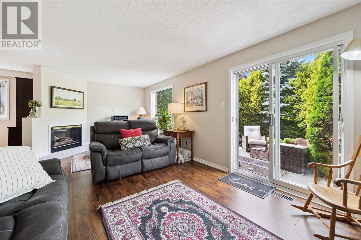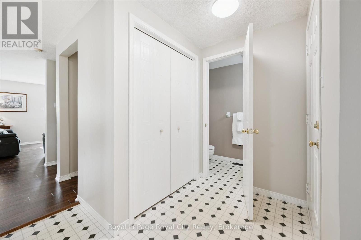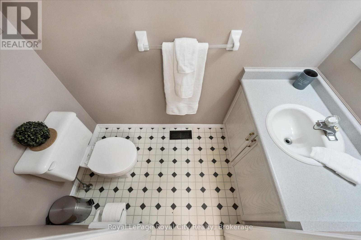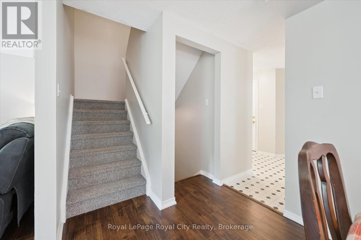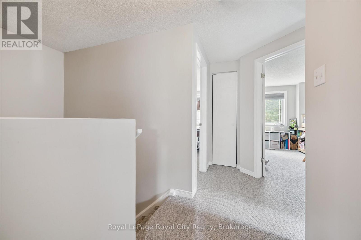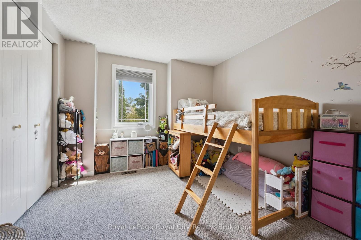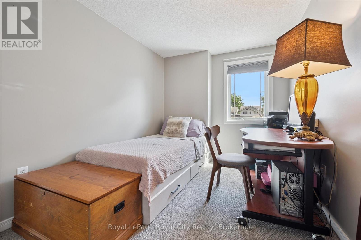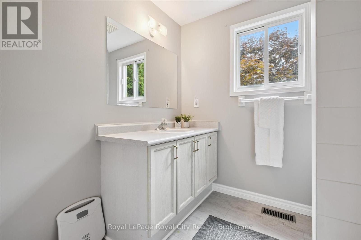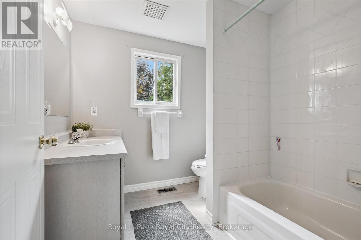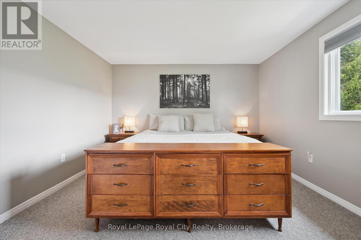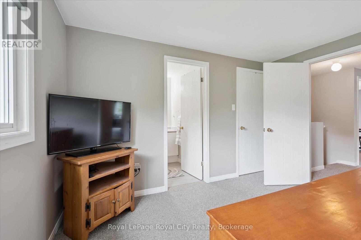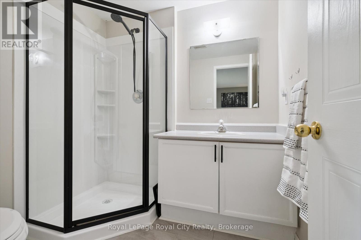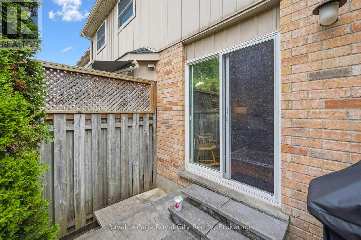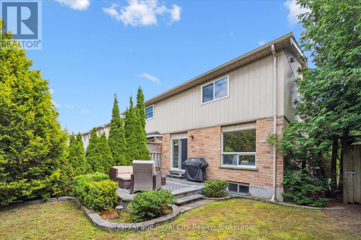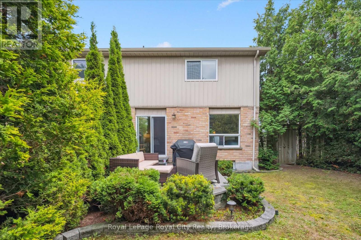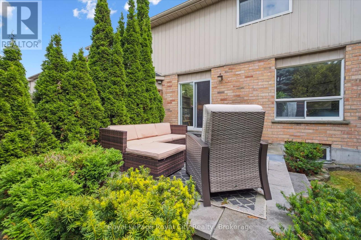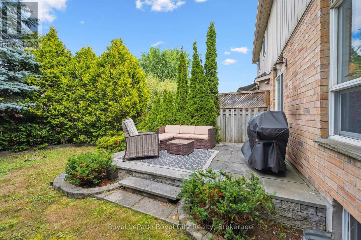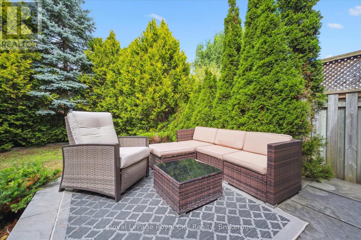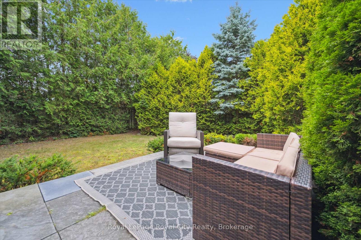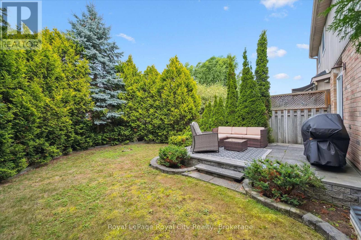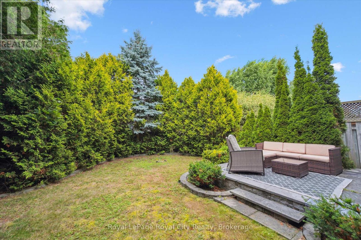487 Flannery Drive Centre Wellington, Ontario N1M 3P2
$659,900
Nestled on a tree-lined, private end unit lot in the desirable south end of Fergus, this charming 3-bedroom town home is the perfect place to start your next chapter. Step onto the welcoming front porch and into an inviting, open-concept main floor. The spacious foyer offers plenty of closet space and direct access to the garage, while the living room features a cozy gas fireplace, large windows and a convenient walkout to a large private deck.Good sized yard with large trees for privacy and grass area for play. With fresh paint throughout, this home feels bright and move-in ready. Upstairs, a serene retreat awaits with three generously sized bedrooms, ample closet space, and an updated three-piece primary ensuite bathroom, and a four piece main bath. The basement is ready for your personal touch, complete with a rough-in for a future bathroom, high ceilings and good space for a family/games room With nearby community centers, parks, and trails, this home offers a wonderful blend of comfort and convenience. (id:63008)
Property Details
| MLS® Number | X12401847 |
| Property Type | Single Family |
| Community Name | Fergus |
| AmenitiesNearBy | Schools |
| CommunityFeatures | Community Centre |
| EquipmentType | Water Heater |
| Features | Wooded Area |
| ParkingSpaceTotal | 3 |
| RentalEquipmentType | Water Heater |
Building
| BathroomTotal | 3 |
| BedroomsAboveGround | 3 |
| BedroomsTotal | 3 |
| Age | 31 To 50 Years |
| Amenities | Fireplace(s) |
| Appliances | Garage Door Opener Remote(s), Blinds, Dryer, Stove, Washer, Refrigerator |
| BasementDevelopment | Unfinished |
| BasementType | N/a (unfinished) |
| ConstructionStyleAttachment | Attached |
| CoolingType | Central Air Conditioning |
| ExteriorFinish | Brick, Vinyl Siding |
| FireplacePresent | Yes |
| FireplaceTotal | 1 |
| FlooringType | Carpeted, Vinyl, Laminate, Linoleum |
| FoundationType | Poured Concrete |
| HalfBathTotal | 1 |
| HeatingFuel | Natural Gas |
| HeatingType | Forced Air |
| StoriesTotal | 2 |
| SizeInterior | 1100 - 1500 Sqft |
| Type | Row / Townhouse |
| UtilityWater | Municipal Water |
Parking
| Attached Garage | |
| Garage | |
| Tandem |
Land
| Acreage | No |
| LandAmenities | Schools |
| Sewer | Sanitary Sewer |
| SizeDepth | 95 Ft |
| SizeFrontage | 36 Ft ,9 In |
| SizeIrregular | 36.8 X 95 Ft |
| SizeTotalText | 36.8 X 95 Ft |
| ZoningDescription | R3 |
Rooms
| Level | Type | Length | Width | Dimensions |
|---|---|---|---|---|
| Second Level | Primary Bedroom | 4.35 m | 3.62 m | 4.35 m x 3.62 m |
| Second Level | Bathroom | 1.89 m | 2.15 m | 1.89 m x 2.15 m |
| Second Level | Bedroom 2 | 2.5 m | 4.3 m | 2.5 m x 4.3 m |
| Second Level | Bedroom 3 | 2.99 m | 4.07 m | 2.99 m x 4.07 m |
| Second Level | Bathroom | 2.62 m | 5.5 m | 2.62 m x 5.5 m |
| Lower Level | Cold Room | 3.19 m | 1.65 m | 3.19 m x 1.65 m |
| Lower Level | Other | 2.53 m | 3.1 m | 2.53 m x 3.1 m |
| Lower Level | Other | 2.95 m | 2.77 m | 2.95 m x 2.77 m |
| Lower Level | Other | 3.61 m | 4.18 m | 3.61 m x 4.18 m |
| Lower Level | Other | 6.12 m | 3.41 m | 6.12 m x 3.41 m |
| Main Level | Dining Room | 3.94 m | 2.62 m | 3.94 m x 2.62 m |
| Main Level | Kitchen | 2.49 m | 6.6 m | 2.49 m x 6.6 m |
| Main Level | Eating Area | 1.91 m | 2.7 m | 1.91 m x 2.7 m |
| Main Level | Living Room | 6.27 m | 3.52 m | 6.27 m x 3.52 m |
| Main Level | Bathroom | 1.08 m | 2.18 m | 1.08 m x 2.18 m |
https://www.realtor.ca/real-estate/28859032/487-flannery-drive-centre-wellington-fergus-fergus
Karen Jans
Salesperson
30 Edinburgh Road North
Guelph, Ontario N1H 7J1
Michelle Ouellette
Salesperson
30 Edinburgh Road North
Guelph, Ontario N1H 7J1

