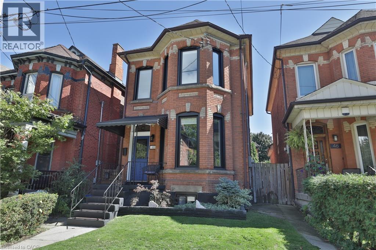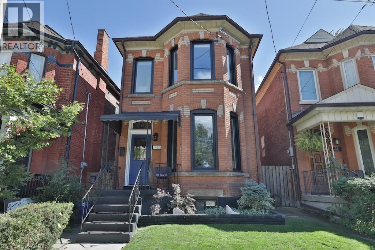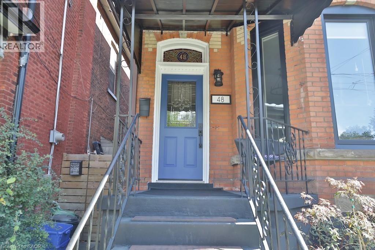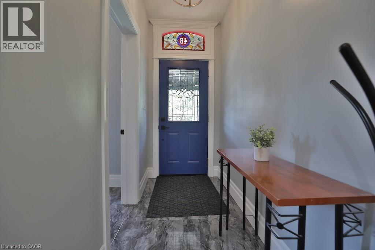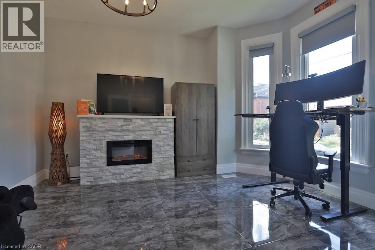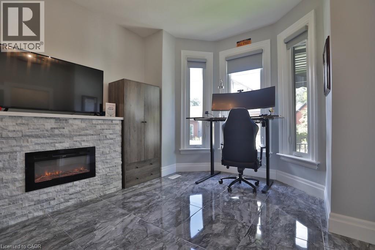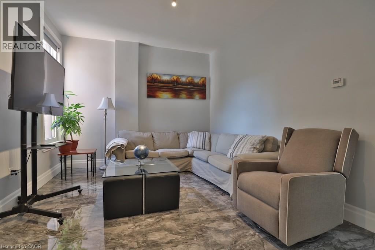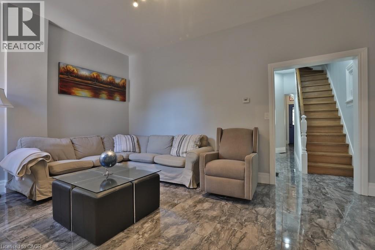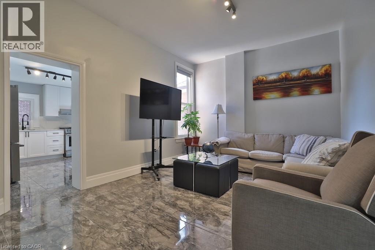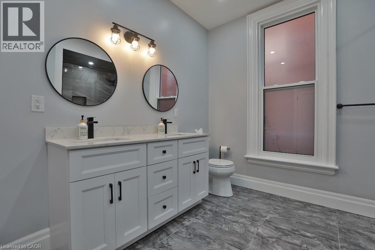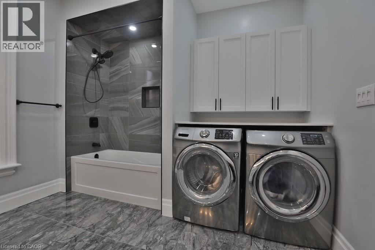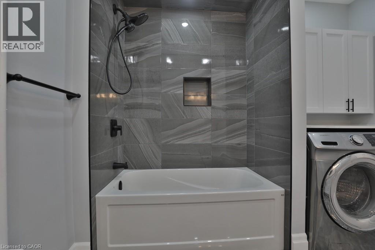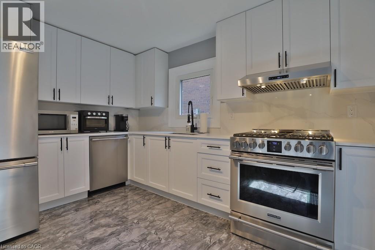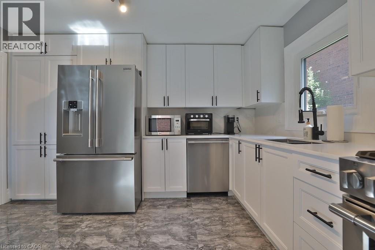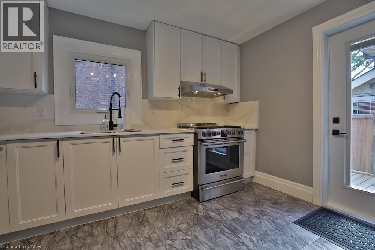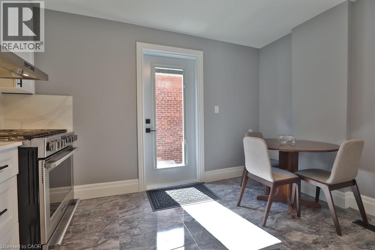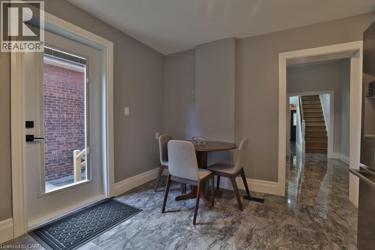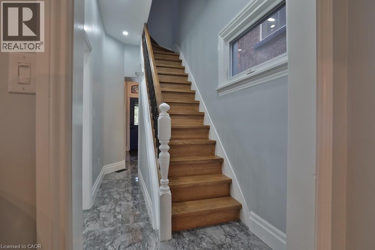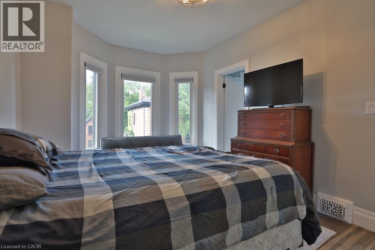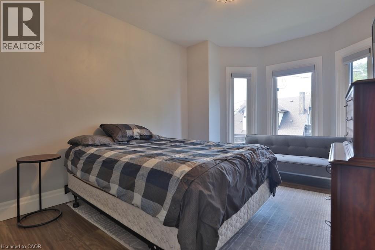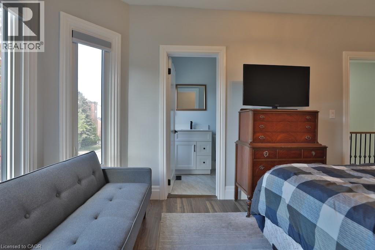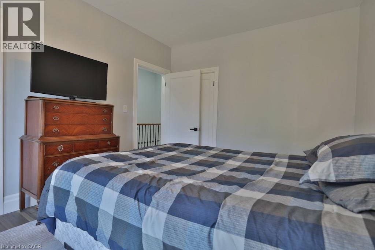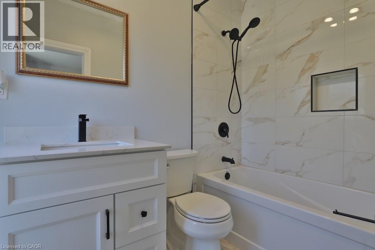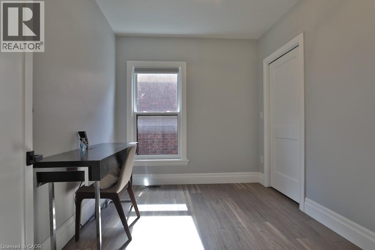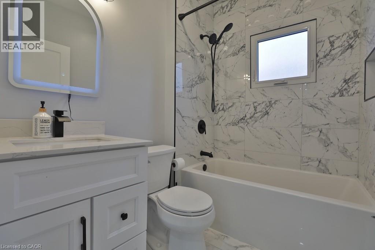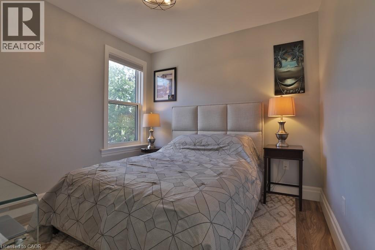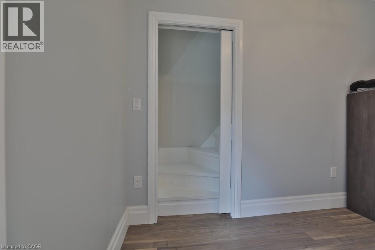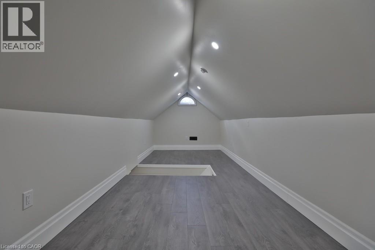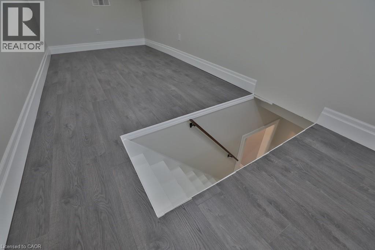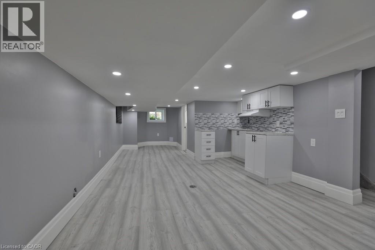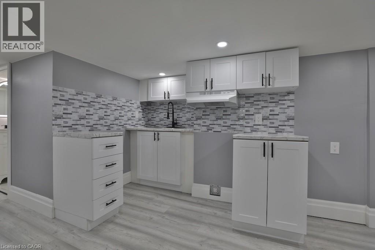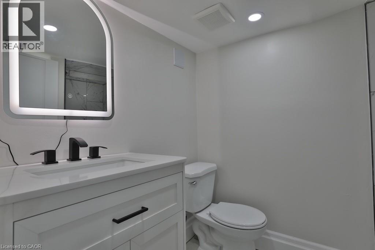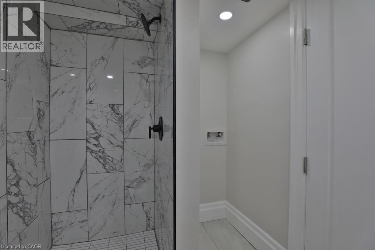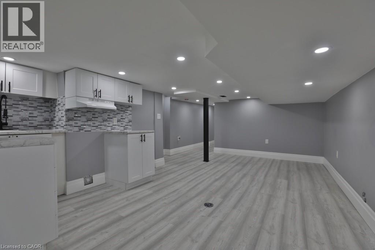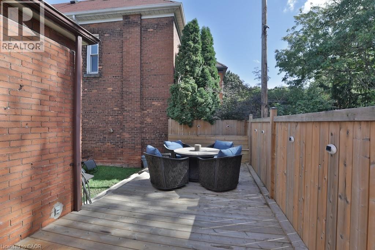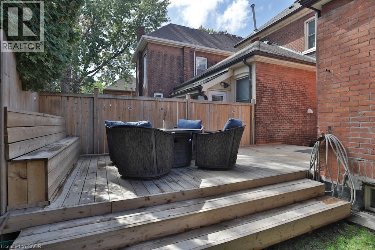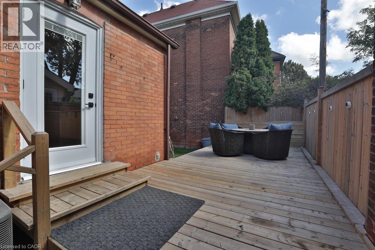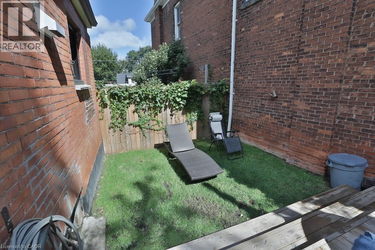48 Pearl Street N Hamilton, Ontario L8R 2Y8
$899,900
Welcome to 48 Pearl Street North, a stunning 2-storey Victorian home that blends historic charm with modern luxury in the heart of Hamilton’s trendy Strathcona neighbourhood. Fully renovated from top to bottom, this 4-bedroom, 4-bathroom residence features a third-level loft, a finished basement with its own kitchen, full bath, and living area, offering more than 2000 sq ft of versatile living space. Step inside and admire the craftsmanship—Renovations include new windows and doors (2025), two updated kitchens (2024), dual laundry areas (2025), a spacious outdoor deck (2024), new plumbing throughout (2025), upgraded 200-amp electrical service (2025), modernized bathrooms (2024), a fully renovated basement (2025), and a beautifully redesigned staircase (2025). This home is steps from Victoria Park, Locke Street’s boutique shops and cafés, McMaster University, and downtown Hamilton. Ideal for families, professionals, or investors seeking luxury living with convenience, this property is a rare gem in one of the city’s most desirable neighbourhoods. (id:63008)
Property Details
| MLS® Number | 40772373 |
| Property Type | Single Family |
| AmenitiesNearBy | Hospital, Park, Place Of Worship, Public Transit, Schools |
| CommunityFeatures | Community Centre |
| EquipmentType | Water Heater |
| RentalEquipmentType | Water Heater |
Building
| BathroomTotal | 4 |
| BedroomsAboveGround | 4 |
| BedroomsTotal | 4 |
| Appliances | Dishwasher, Dryer, Refrigerator, Stove, Washer |
| ArchitecturalStyle | 2 Level |
| BasementDevelopment | Finished |
| BasementType | Full (finished) |
| ConstructionStyleAttachment | Detached |
| CoolingType | Central Air Conditioning |
| ExteriorFinish | Brick |
| FoundationType | Stone |
| HeatingFuel | Natural Gas |
| HeatingType | Forced Air |
| StoriesTotal | 2 |
| SizeInterior | 2066 Sqft |
| Type | House |
| UtilityWater | Lake/river Water Intake, Municipal Water |
Parking
| None |
Land
| Acreage | No |
| LandAmenities | Hospital, Park, Place Of Worship, Public Transit, Schools |
| Sewer | Municipal Sewage System |
| SizeDepth | 75 Ft |
| SizeFrontage | 24 Ft |
| SizeTotalText | Under 1/2 Acre |
| ZoningDescription | D |
Rooms
| Level | Type | Length | Width | Dimensions |
|---|---|---|---|---|
| Second Level | Bedroom | 10'0'' x 10'0'' | ||
| Second Level | 4pc Bathroom | Measurements not available | ||
| Second Level | Bedroom | 8'2'' x 10'0'' | ||
| Second Level | 4pc Bathroom | Measurements not available | ||
| Second Level | Primary Bedroom | 15'0'' x 10'0'' | ||
| Third Level | Loft | 24'0'' x 8'0'' | ||
| Basement | Recreation Room | 28' x 11'8'' | ||
| Basement | 3pc Bathroom | Measurements not available | ||
| Basement | Kitchen | 8'4'' x 4'0'' | ||
| Main Level | Bedroom | 14'0'' x 11'8'' | ||
| Main Level | 4pc Bathroom | Measurements not available | ||
| Main Level | Kitchen | 12'2'' x 11'8'' | ||
| Main Level | Living Room | 11'7'' x 16'0'' |
https://www.realtor.ca/real-estate/28899369/48-pearl-street-n-hamilton
Martin Smith
Broker of Record
595 Woodview Road
Burlington, Ontario L7N 3A2

