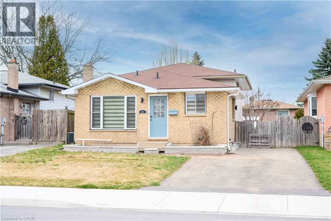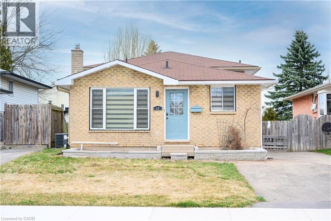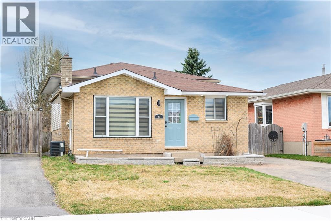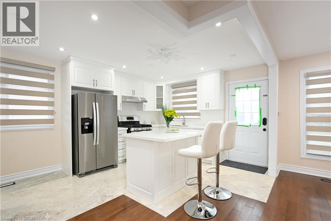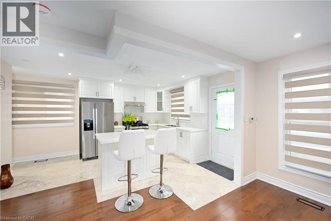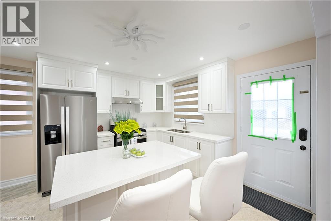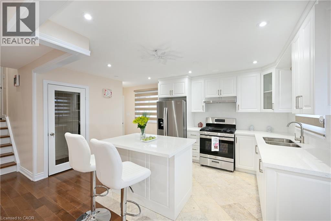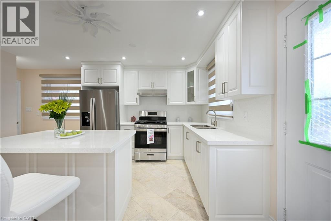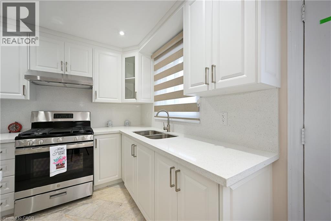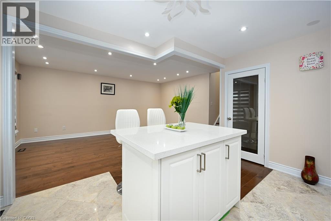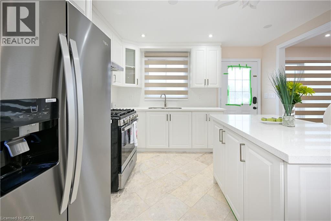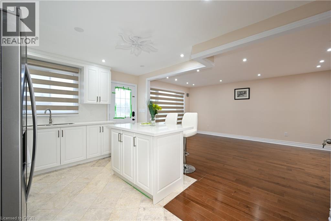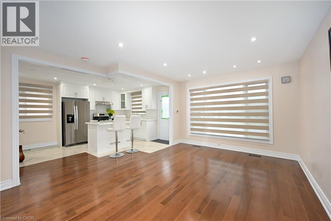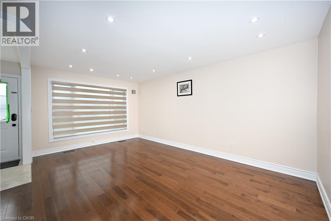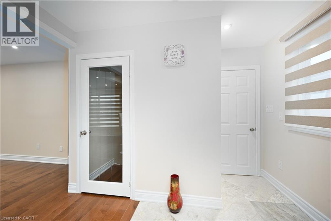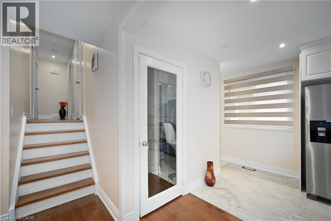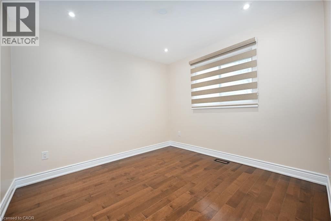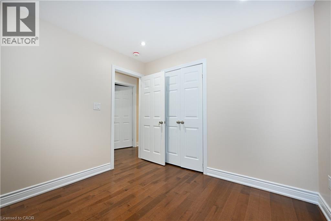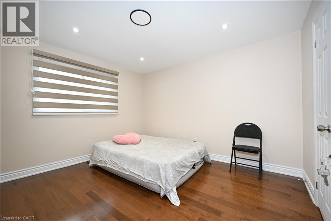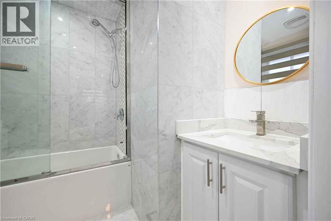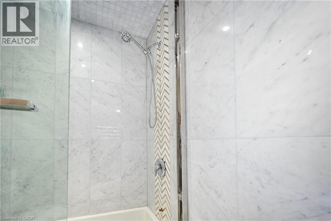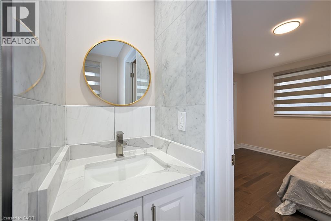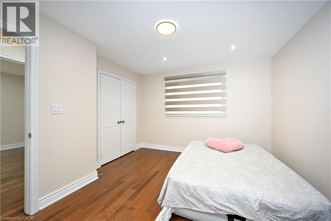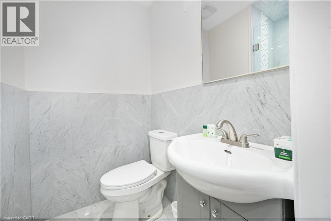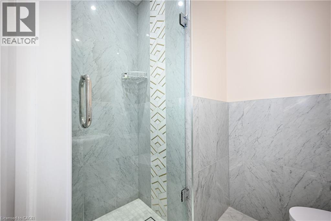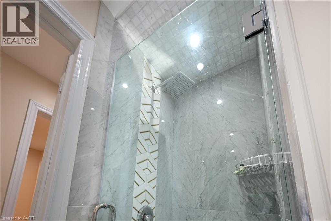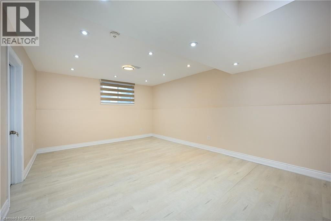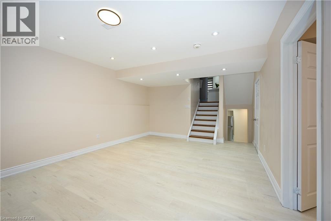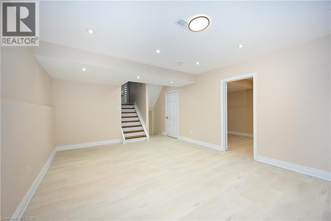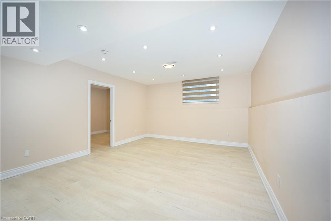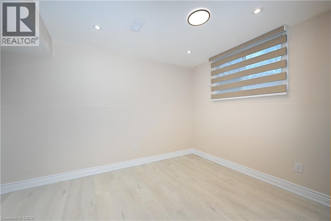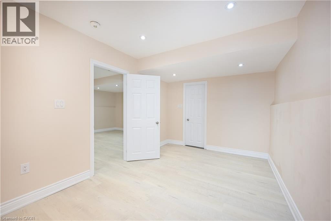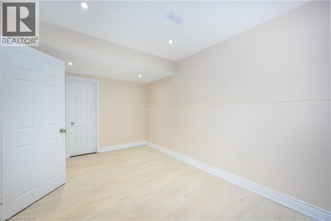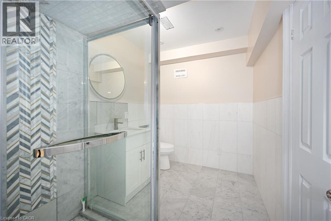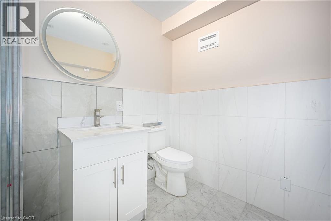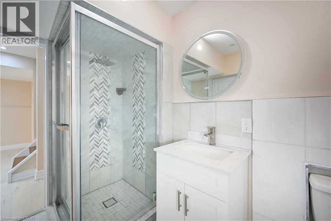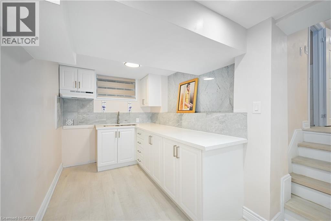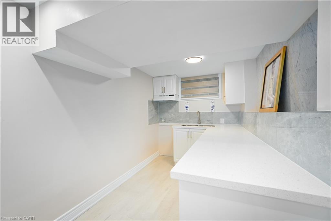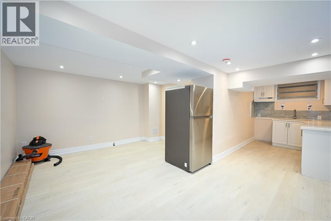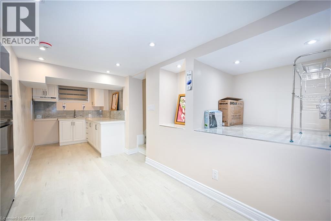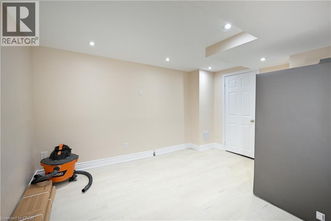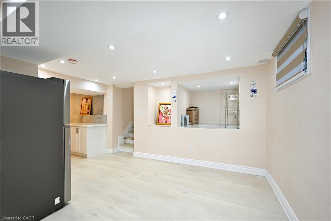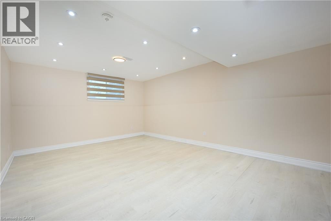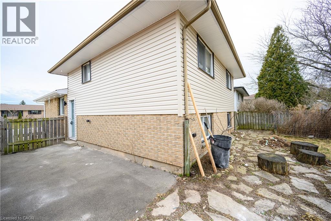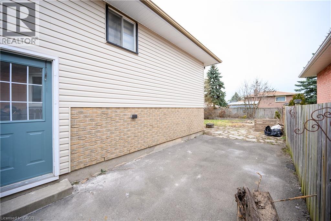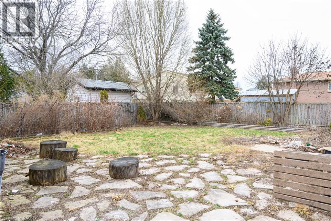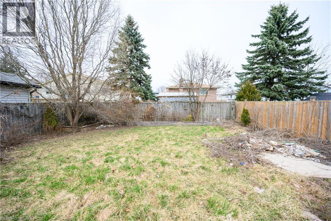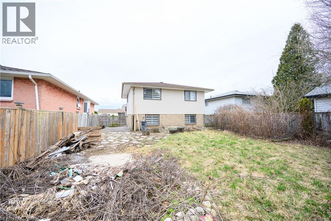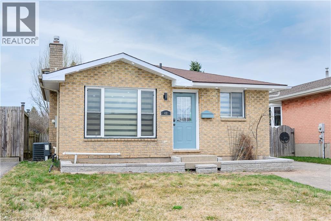48 Larchwood Circle Welland, Ontario L3C 6T2
$2,450 Monthly
Fully Renovated detached home 3+2 Bedroom 3 full washrooms Home with Separate In-Law Suite! Open-concept main floor with modern kitchen, bright living and dining area, and a primary bedroom with 3-piece ensuite featuring a shower stall. The basement is a complete separate unit setup with living/dining area, 2 bedrooms, 3-piece bath, and 2nd kitchen—ideal for larger or extended families. Hardwood floors throughout—no carpet! Conveniently located near Niagara College, parks, shopping, and transit. Landlord seeking AAA tenants with full-time employment and good credit. Tenant pays all utilities. No smoking or pets. (id:63008)
Property Details
| MLS® Number | 40783958 |
| Property Type | Single Family |
| AmenitiesNearBy | Park, Public Transit, Schools, Shopping |
| CommunityFeatures | Quiet Area |
| Features | Sump Pump, In-law Suite |
| ParkingSpaceTotal | 3 |
| Structure | Porch |
Building
| BathroomTotal | 3 |
| BedroomsAboveGround | 3 |
| BedroomsBelowGround | 2 |
| BedroomsTotal | 5 |
| Appliances | Dryer, Refrigerator, Stove, Water Meter, Washer, Hood Fan |
| ArchitecturalStyle | 2 Level |
| BasementDevelopment | Finished |
| BasementType | Full (finished) |
| ConstructionStyleAttachment | Detached |
| CoolingType | Central Air Conditioning |
| ExteriorFinish | Brick, Vinyl Siding, Shingles |
| HeatingFuel | Natural Gas |
| HeatingType | Forced Air |
| StoriesTotal | 2 |
| SizeInterior | 1086 Sqft |
| Type | House |
| UtilityWater | Municipal Water |
Land
| AccessType | Highway Nearby |
| Acreage | No |
| LandAmenities | Park, Public Transit, Schools, Shopping |
| Sewer | Municipal Sewage System, Sanitary Sewer, Storm Sewer |
| SizeDepth | 115 Ft |
| SizeFrontage | 40 Ft |
| SizeTotalText | Under 1/2 Acre |
| ZoningDescription | Rl1 |
Rooms
| Level | Type | Length | Width | Dimensions |
|---|---|---|---|---|
| Second Level | 3pc Bathroom | Measurements not available | ||
| Second Level | 4pc Bathroom | Measurements not available | ||
| Second Level | Bedroom | 10'0'' x 10'0'' | ||
| Second Level | Bedroom | 10'0'' x 10'0'' | ||
| Second Level | Bedroom | 11'0'' x 12'0'' | ||
| Lower Level | Utility Room | Measurements not available | ||
| Lower Level | Laundry Room | Measurements not available | ||
| Lower Level | 3pc Bathroom | Measurements not available | ||
| Lower Level | Bedroom | 18'0'' x 13'0'' | ||
| Lower Level | Bedroom | 9'0'' x 13'0'' | ||
| Lower Level | Kitchen | 14'0'' x 16'0'' | ||
| Main Level | Kitchen | 12'0'' x 14'0'' | ||
| Main Level | Living Room | 11'0'' x 17'0'' |
https://www.realtor.ca/real-estate/29042937/48-larchwood-circle-welland
Oliver Gill
Salesperson
1595 Upper James St Unit 4b
Hamilton, Ontario L9B 0H7
Surat S. Multani
Salesperson
860 Queenston Road
Stoney Creek, Ontario L8G 4A8


