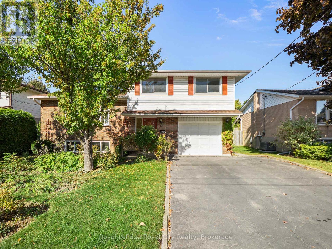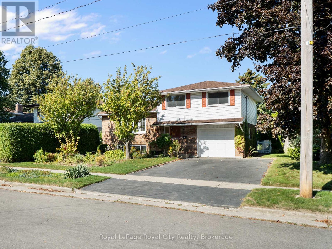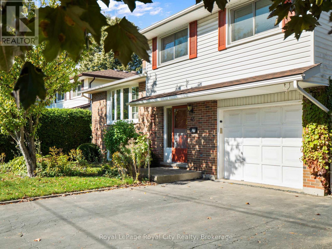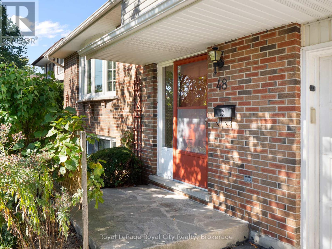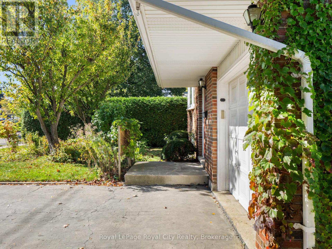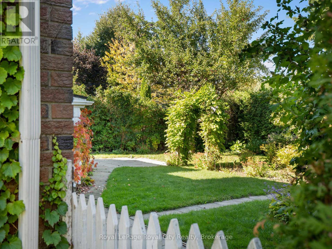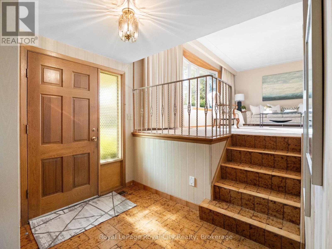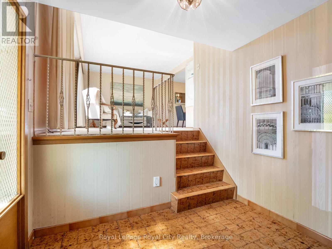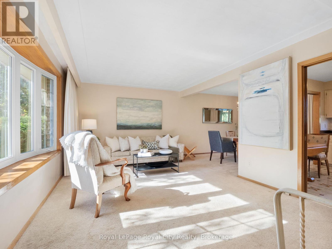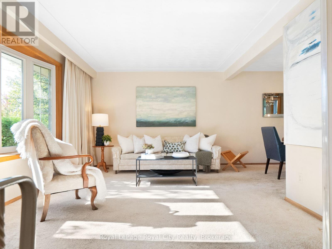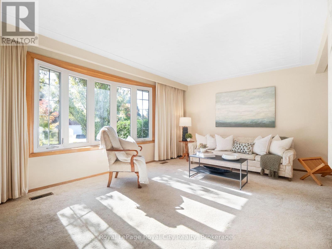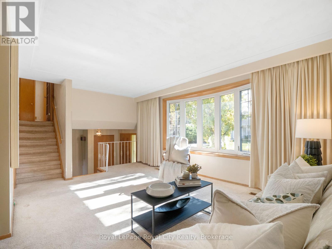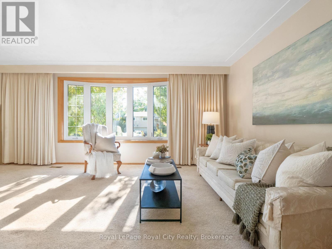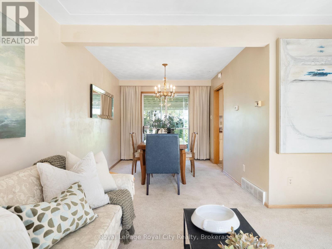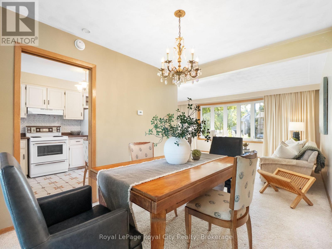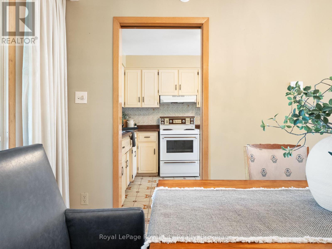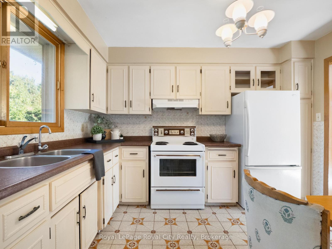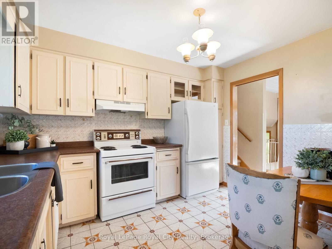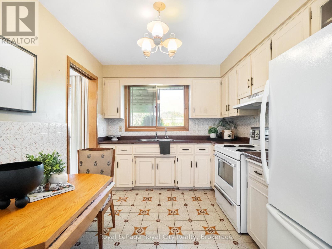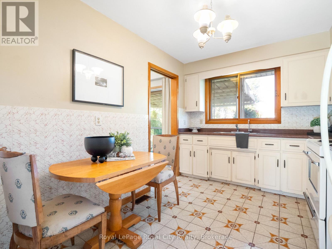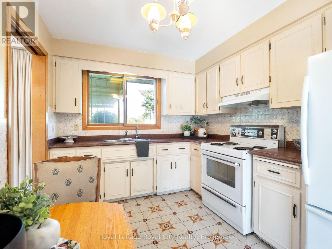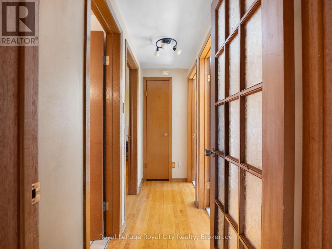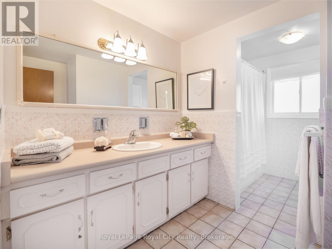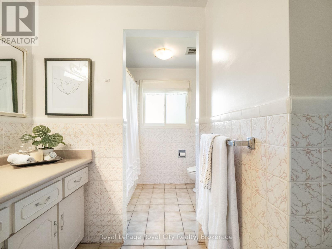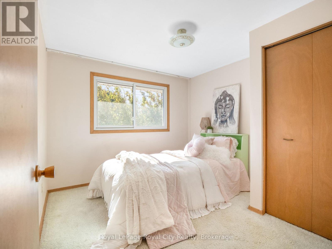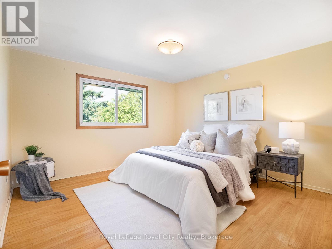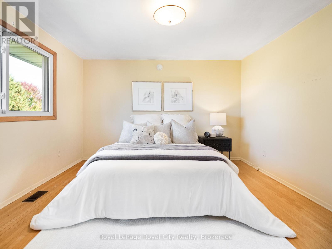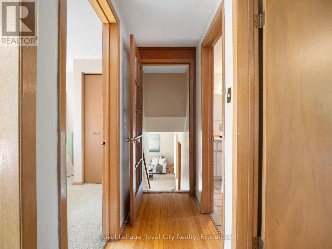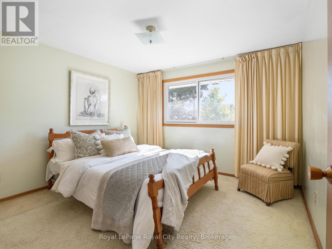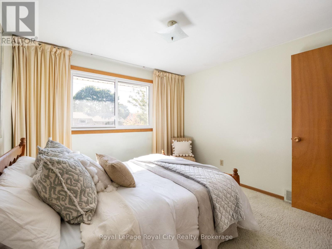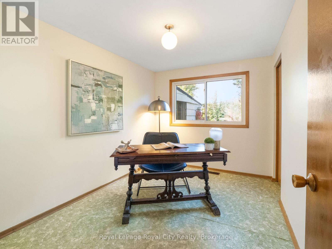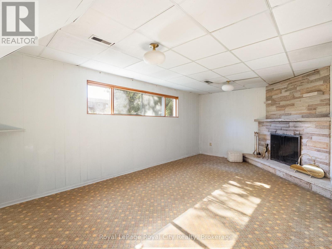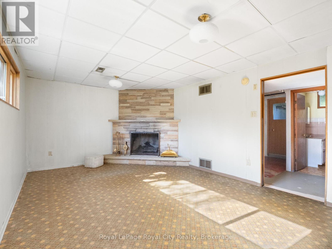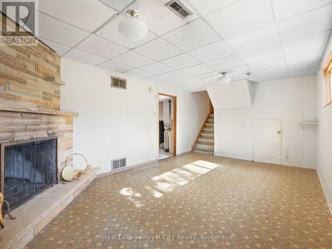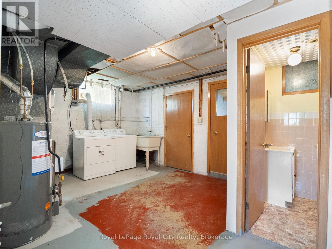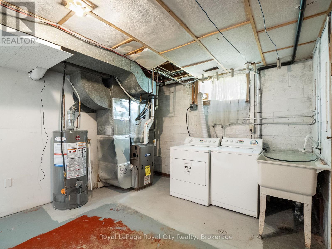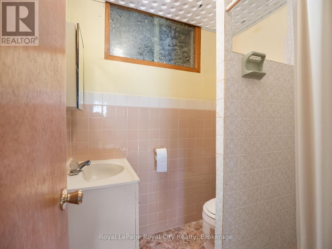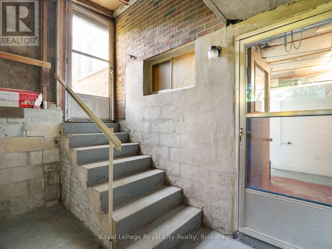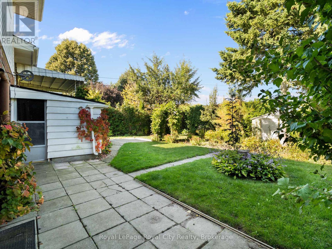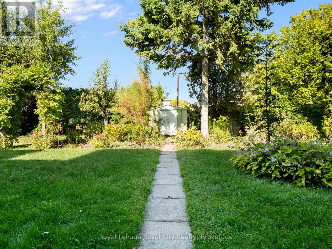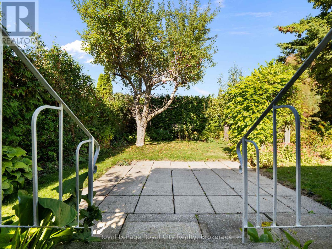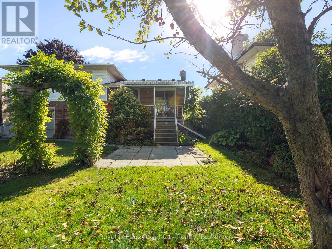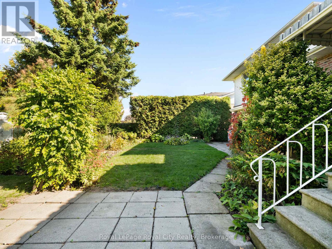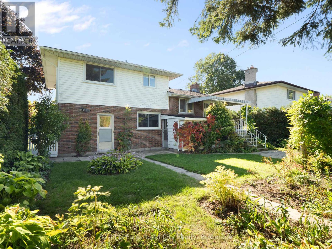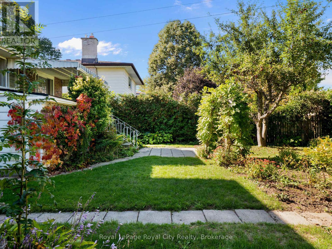48 Glenbrook Drive Guelph, Ontario N1E 1A9
$770,000
Welcome to 48 Glenbrook, a charming split home in a mature neighbourhood. This home situates you within walking distance to nearby trails, playgrounds, parks, golf courses, shopping and Riverside Park. Enjoy the benefits of these amenities being within reach. This home is perfect for those who enjoy a classic, vintage style or buyers with a vision, open to renovations and interior design. With solid bones and a functional layout, there is so much potential for this home to be transformed. Inside, the ground floor offers a bedroom, currently set up as an office, as well as a designated foyer/catch all space. Up a level is the heart of the home. The kitchen is functional and has a homey feel that reminds you of the simple things in life. The designated dining space just off this is filled with natural light from the glass sliding doors, which provide seamless flow for indoor-outdoor living. The living room is perfect for relaxing and entertaining alike, offering a large footprint and beautiful bay window overlooking the front yard. On the second storey, find three additional bedrooms and a 5-pc bathroom with freestanding bidet. Each bedroom features large windows and charming wood trim. In the walkout basement, explore the potential of finishing off the mudroom for extra living space or simply enjoy lounging in the recreation room. The large stone fireplace is the focal point of this room, perfect for autumn evenings. With over 450 square feet of potential and a finished 3-pc bathroom this home is waiting for a buyer to make it their own. Other notable mentions include smoke detectors and carbon monoxide systems in the home as well as the roof currently being under warranty (but transferable to the new owner). (id:63008)
Property Details
| MLS® Number | X12450550 |
| Property Type | Single Family |
| Neigbourhood | Waverley |
| Community Name | Victoria North |
| EquipmentType | Water Heater - Gas, Water Heater |
| ParkingSpaceTotal | 3 |
| RentalEquipmentType | Water Heater - Gas, Water Heater |
Building
| BathroomTotal | 2 |
| BedroomsAboveGround | 3 |
| BedroomsTotal | 3 |
| Amenities | Fireplace(s) |
| Appliances | Garage Door Opener Remote(s), Central Vacuum, Water Meter, Water Heater, Water Softener, Dryer, Stove, Washer, Refrigerator |
| BasementDevelopment | Partially Finished |
| BasementType | N/a (partially Finished) |
| ConstructionStatus | Insulation Upgraded |
| ConstructionStyleAttachment | Detached |
| ConstructionStyleSplitLevel | Sidesplit |
| CoolingType | Central Air Conditioning |
| ExteriorFinish | Brick, Vinyl Siding |
| FireplacePresent | Yes |
| FireplaceTotal | 1 |
| FoundationType | Concrete |
| HeatingFuel | Natural Gas |
| HeatingType | Forced Air |
| SizeInterior | 1100 - 1500 Sqft |
| Type | House |
| UtilityWater | Municipal Water |
Parking
| Attached Garage | |
| Garage |
Land
| Acreage | No |
| Sewer | Sanitary Sewer |
| SizeDepth | 100 Ft ,10 In |
| SizeFrontage | 53 Ft ,10 In |
| SizeIrregular | 53.9 X 100.9 Ft |
| SizeTotalText | 53.9 X 100.9 Ft |
Rooms
| Level | Type | Length | Width | Dimensions |
|---|---|---|---|---|
| Second Level | Bathroom | 2.39 m | 3.61 m | 2.39 m x 3.61 m |
| Second Level | Bedroom 2 | 3.09 m | 3.42 m | 3.09 m x 3.42 m |
| Second Level | Bedroom 3 | 2.96 m | 3.11 m | 2.96 m x 3.11 m |
| Second Level | Bedroom 4 | 3.64 m | 3.63 m | 3.64 m x 3.63 m |
| Basement | Bathroom | 1.79 m | 1.51 m | 1.79 m x 1.51 m |
| Basement | Cold Room | 2.42 m | 2.13 m | 2.42 m x 2.13 m |
| Basement | Mud Room | 3.32 m | 2.13 m | 3.32 m x 2.13 m |
| Basement | Recreational, Games Room | 5.66 m | 3.54 m | 5.66 m x 3.54 m |
| Basement | Utility Room | 5.59 m | 3.51 m | 5.59 m x 3.51 m |
| Main Level | Foyer | 1.8 m | 2.52 m | 1.8 m x 2.52 m |
| Main Level | Other | 3.39 m | 7.17 m | 3.39 m x 7.17 m |
| Main Level | Bedroom | 2.53 m | 3.51 m | 2.53 m x 3.51 m |
| In Between | Dining Room | 2.74 m | 3.51 m | 2.74 m x 3.51 m |
| In Between | Kitchen | 2.7 m | 3.5 m | 2.7 m x 3.5 m |
| In Between | Living Room | 5.66 m | 3.55 m | 5.66 m x 3.55 m |
https://www.realtor.ca/real-estate/28963327/48-glenbrook-drive-guelph-victoria-north-victoria-north
Michael Christie
Salesperson
30 Edinburgh Road North
Guelph, Ontario N1H 7J1
David Coccia
Salesperson
30 Edinburgh Road North
Guelph, Ontario N1H 7J1

