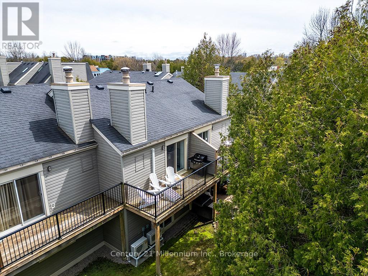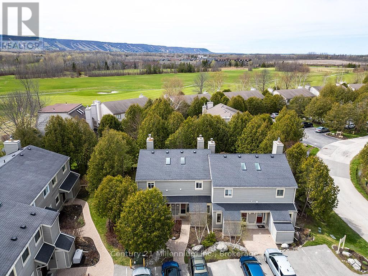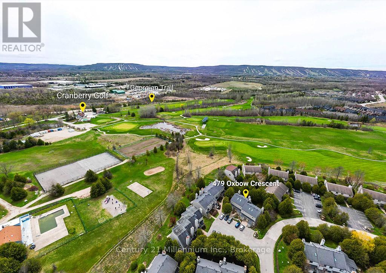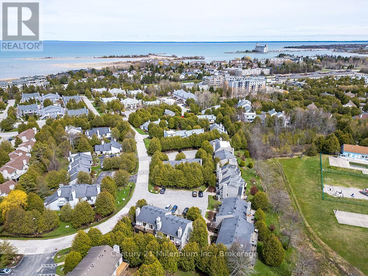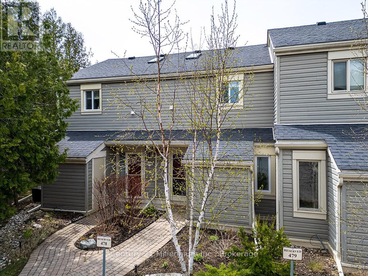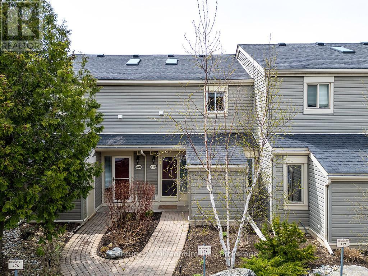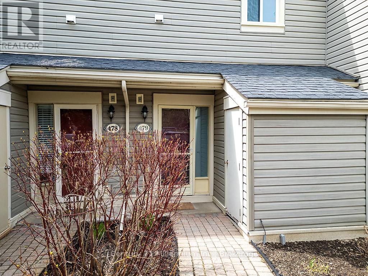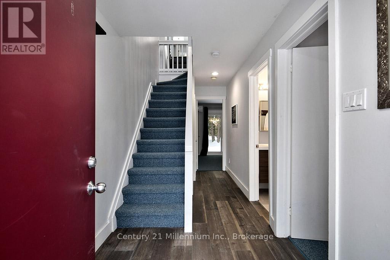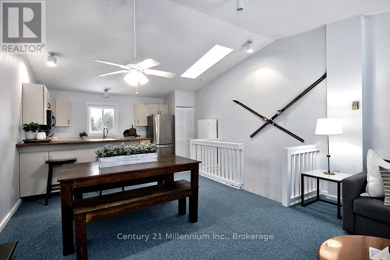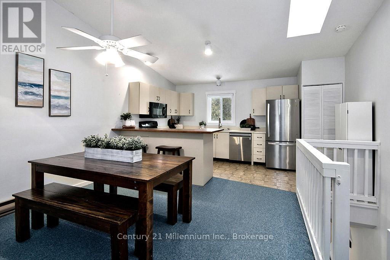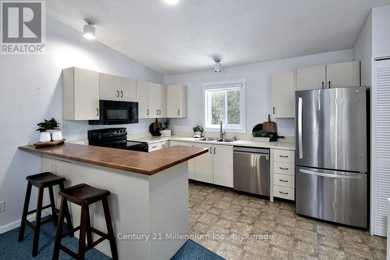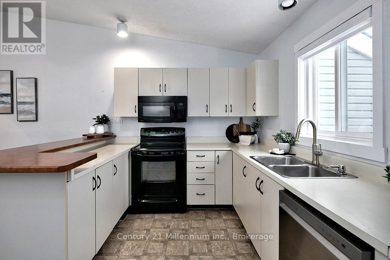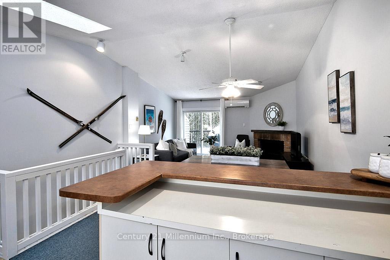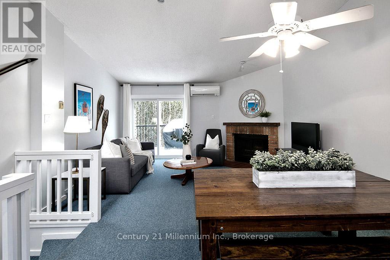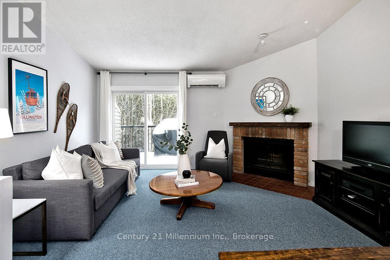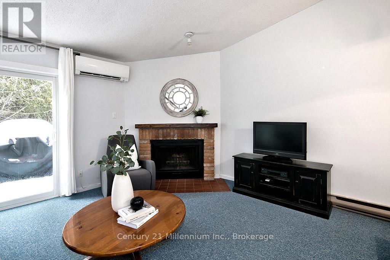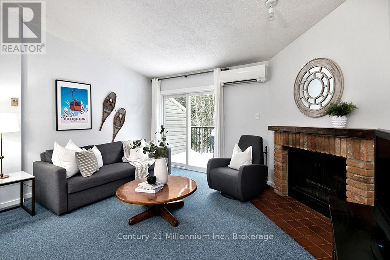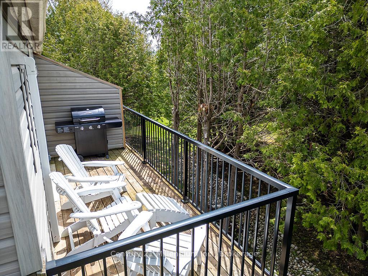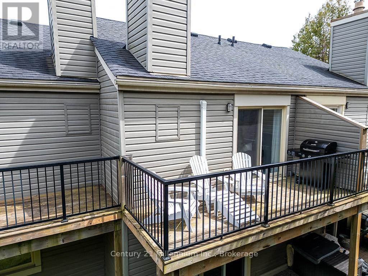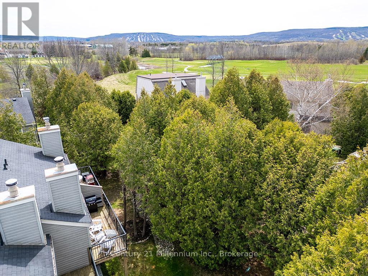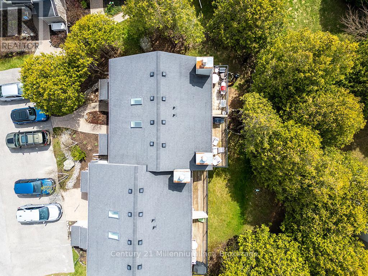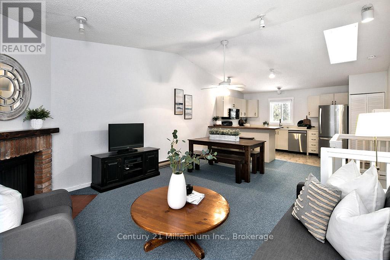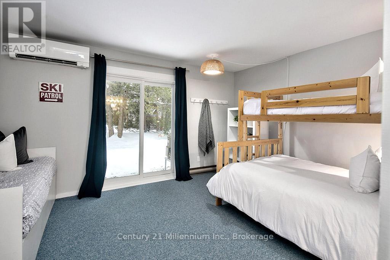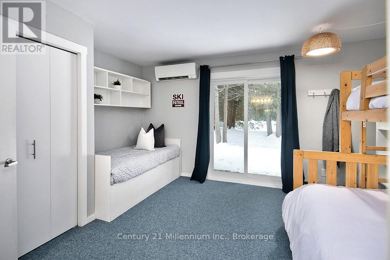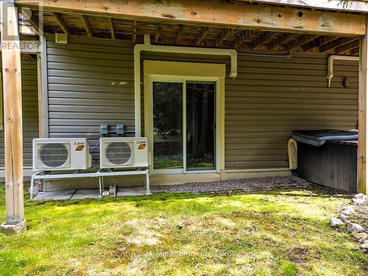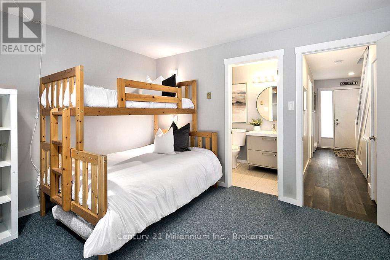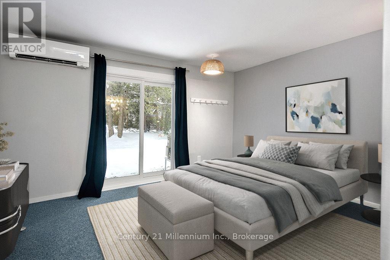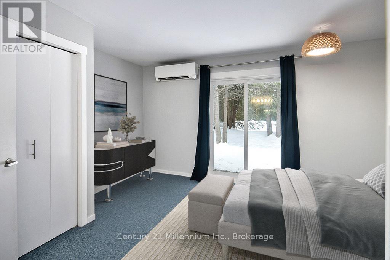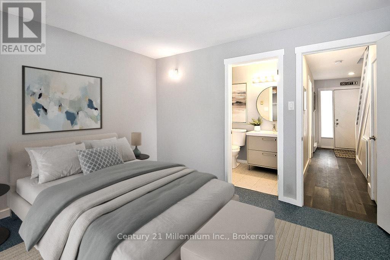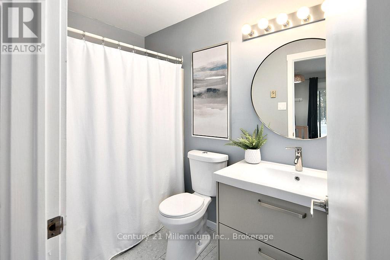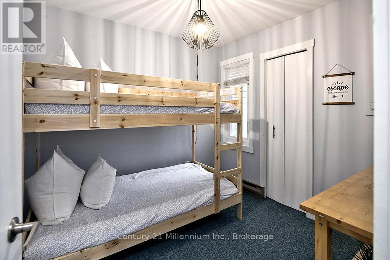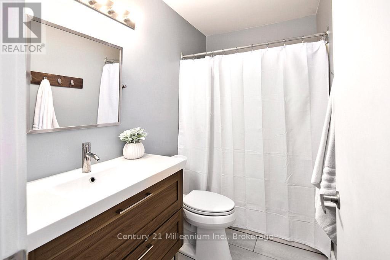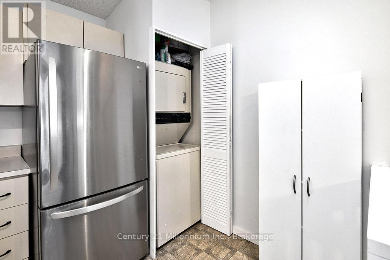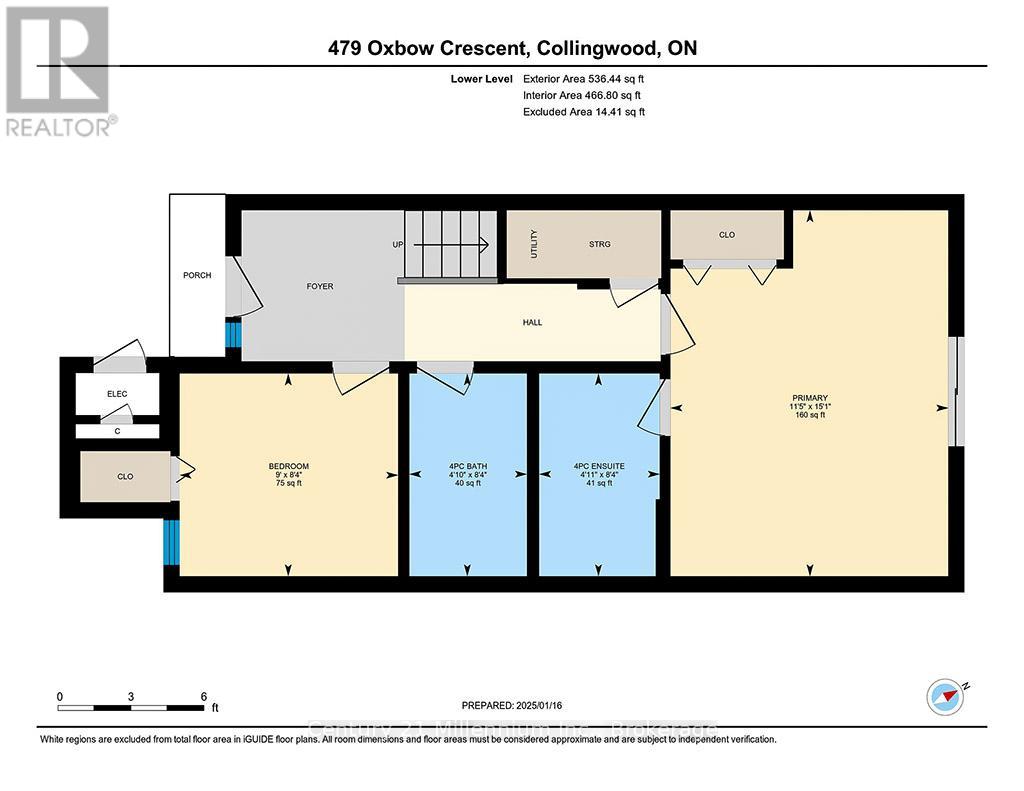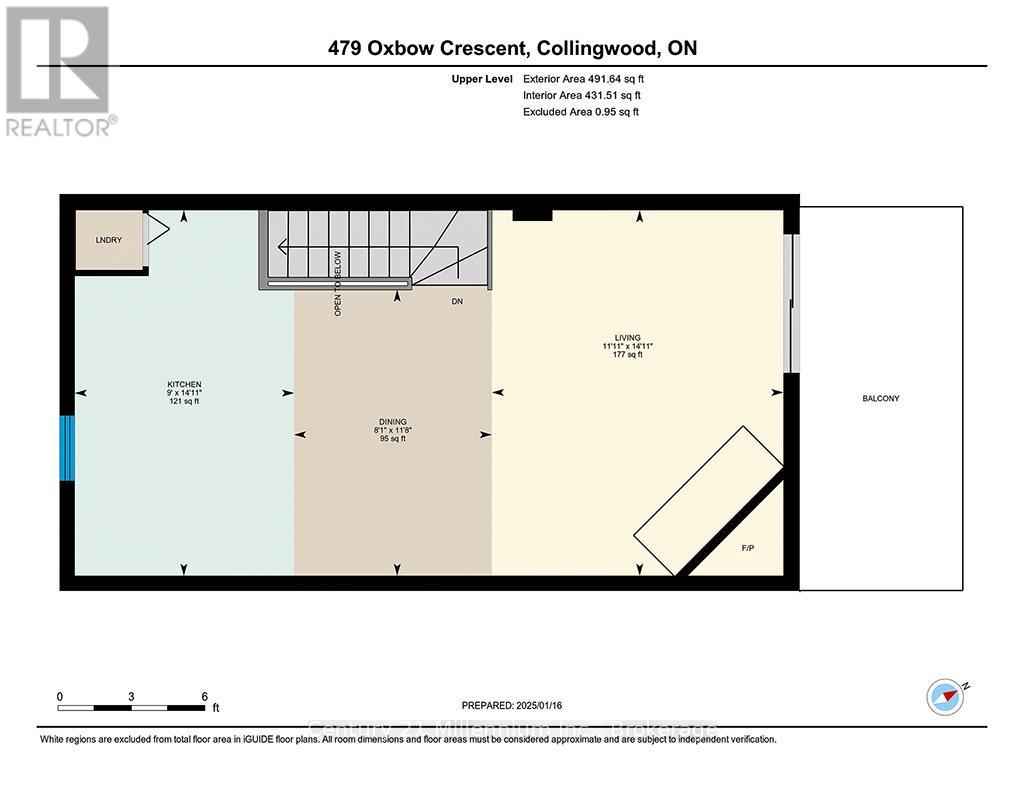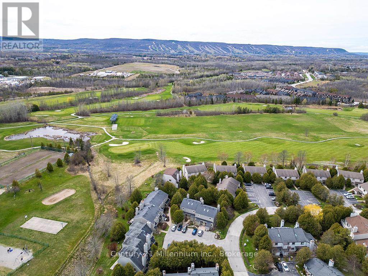479 Oxbow Crescent Collingwood, Ontario L9Y 5B4
$465,000Maintenance, Common Area Maintenance
$313.69 Monthly
Maintenance, Common Area Maintenance
$313.69 MonthlyThe perfect home or getaway in Collingwood - Ontario's Four Season playground. This remarkable condo townhome is located in Living Stone Community (formerly Cranberry) - close to waterfront, trails, golf, beaches and ski hills. Enjoy a reverse floor plan with a bright and open upper main floor - featuring vaulted ceilings with a sky light, a cozy wood burning fireplace, and a large private balcony backing onto mature trees. The ground floor offers two sizeable bedrooms and two updated four-piece bathrooms with a recently installed walkout to your private deck from the primary bedroom. Ample storage is available under the stairs and in your exterior personal shed. Control your temperature efficiently with 2 recently installed ductless cooling and heat pump systems - one on each floor, plus baseboard heaters for backup. A rare opportunity for a lovingly maintained home with reasonable condo fees, a well managed community, visitor parking, and beautiful, mature trees surrounding the property. Your Collingwood Lifestyle awaits! (id:63008)
Open House
This property has open houses!
10:00 am
Ends at:12:00 pm
Property Details
| MLS® Number | S12436635 |
| Property Type | Single Family |
| Community Name | Collingwood |
| AmenitiesNearBy | Beach, Golf Nearby, Ski Area |
| CommunityFeatures | Pets Allowed With Restrictions |
| EquipmentType | Water Heater |
| Features | Balcony, Level, In Suite Laundry |
| ParkingSpaceTotal | 1 |
| RentalEquipmentType | Water Heater |
| Structure | Patio(s) |
Building
| BathroomTotal | 2 |
| BedroomsAboveGround | 2 |
| BedroomsTotal | 2 |
| Age | 31 To 50 Years |
| Amenities | Visitor Parking, Fireplace(s), Storage - Locker |
| Appliances | Water Meter, Dishwasher, Dryer, Microwave, Stove, Washer, Refrigerator |
| BasementType | None |
| CoolingType | Wall Unit |
| ExteriorFinish | Vinyl Siding |
| FireProtection | Smoke Detectors |
| FireplacePresent | Yes |
| FireplaceTotal | 1 |
| FoundationType | Slab |
| HeatingFuel | Electric |
| HeatingType | Heat Pump, Not Known |
| StoriesTotal | 2 |
| SizeInterior | 1000 - 1199 Sqft |
| Type | Row / Townhouse |
Parking
| No Garage |
Land
| Acreage | No |
| LandAmenities | Beach, Golf Nearby, Ski Area |
| SurfaceWater | Lake/pond |
| ZoningDescription | R3-32 |
Rooms
| Level | Type | Length | Width | Dimensions |
|---|---|---|---|---|
| Upper Level | Living Room | 4.55 m | 3.63 m | 4.55 m x 3.63 m |
| Upper Level | Dining Room | 3.55 m | 2.46 m | 3.55 m x 2.46 m |
| Upper Level | Kitchen | 4.55 m | 2.73 m | 4.55 m x 2.73 m |
| Ground Level | Primary Bedroom | 3.48 m | 4.59 m | 3.48 m x 4.59 m |
| Ground Level | Bathroom | 1.51 m | 2.54 m | 1.51 m x 2.54 m |
| Ground Level | Bedroom | 2.74 m | 2.54 m | 2.74 m x 2.54 m |
| Ground Level | Bathroom | 1.47 m | 2.54 m | 1.47 m x 2.54 m |
https://www.realtor.ca/real-estate/28933360/479-oxbow-crescent-collingwood-collingwood
Katia Abaimova
Broker
41 Hurontario Street
Collingwood, Ontario L9Y 2L7
Tracie Pearson
Broker
41 Hurontario Street
Collingwood, Ontario L9Y 2L7
Greg Syrota
Broker
41 Hurontario Street
Collingwood, Ontario L9Y 2L7
Dan Halos
Salesperson
41 Hurontario Street
Collingwood, Ontario L9Y 2L7

