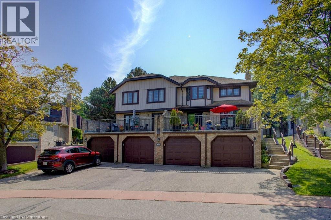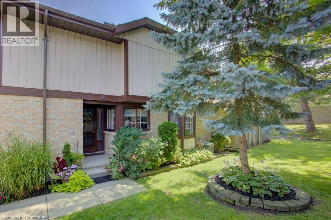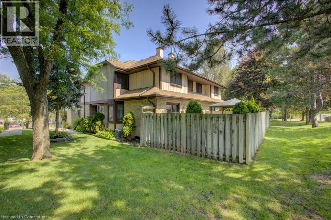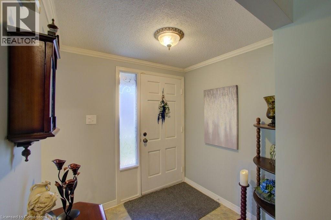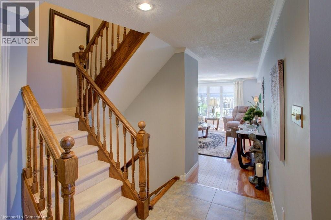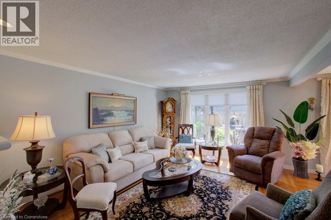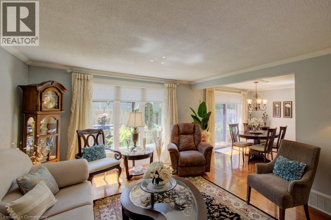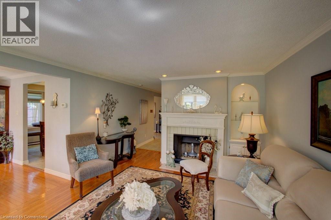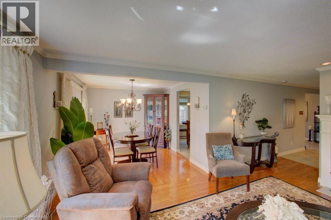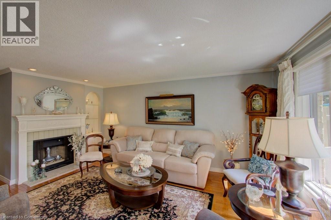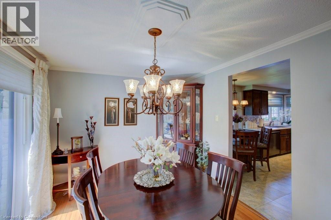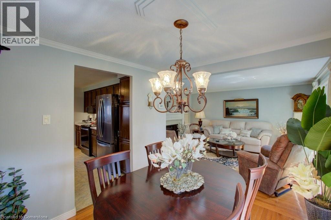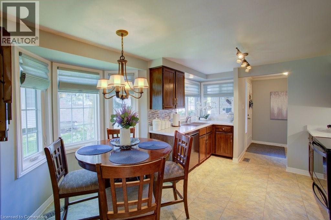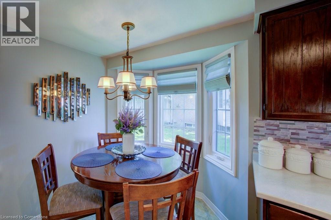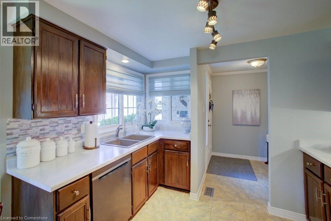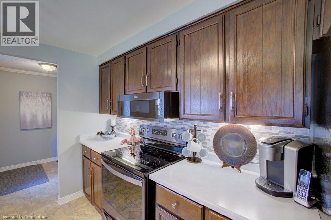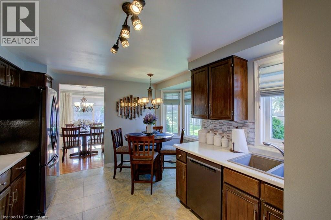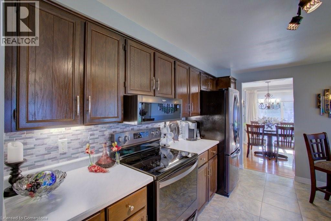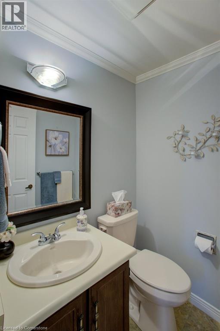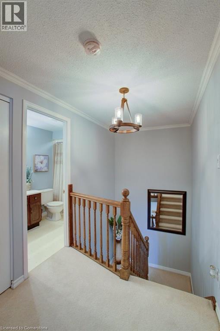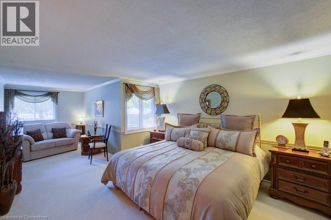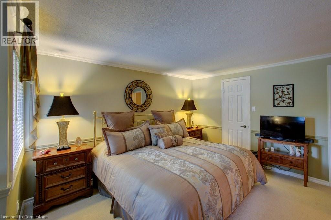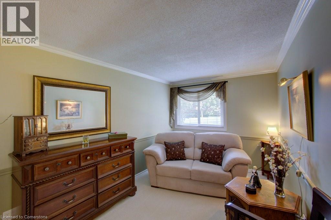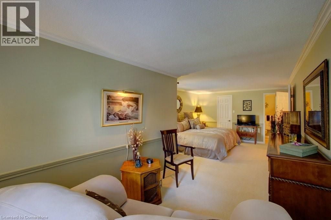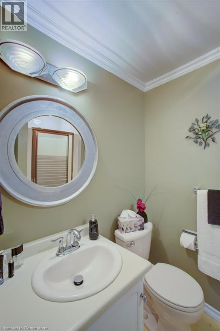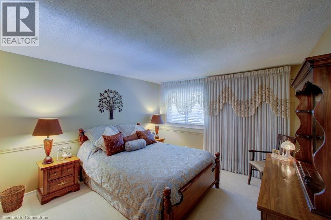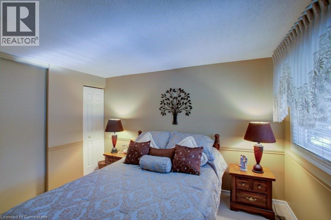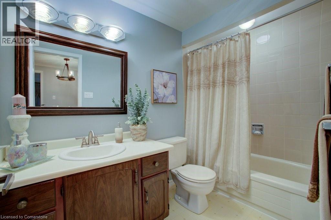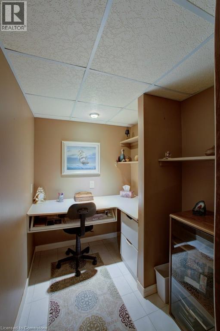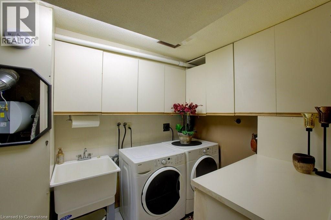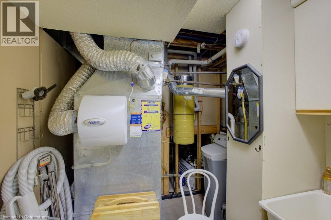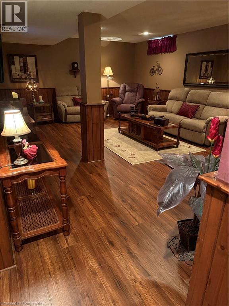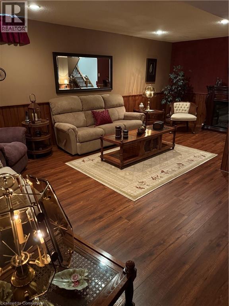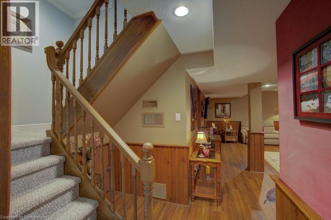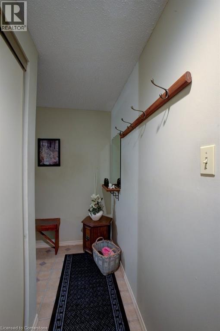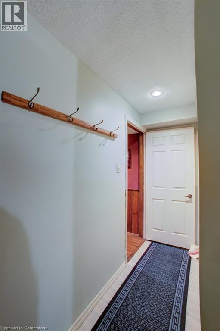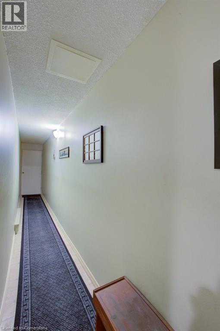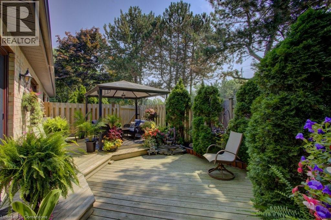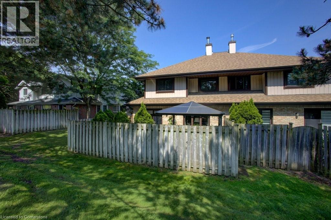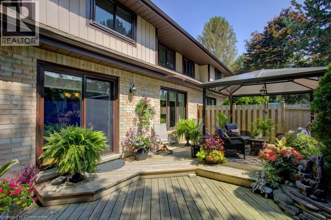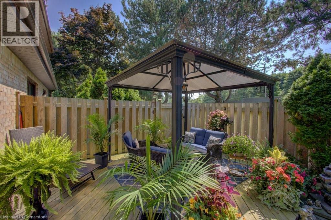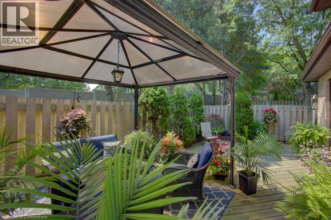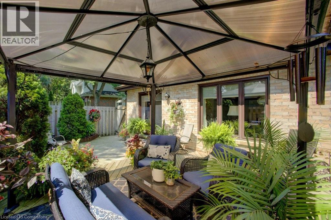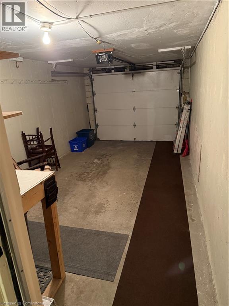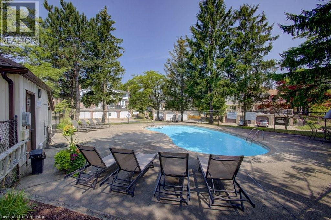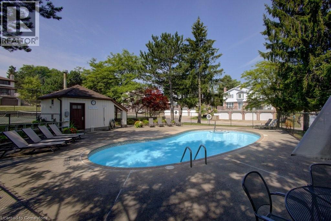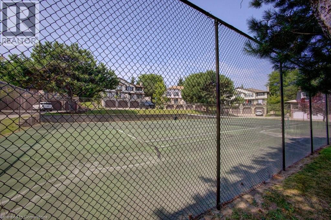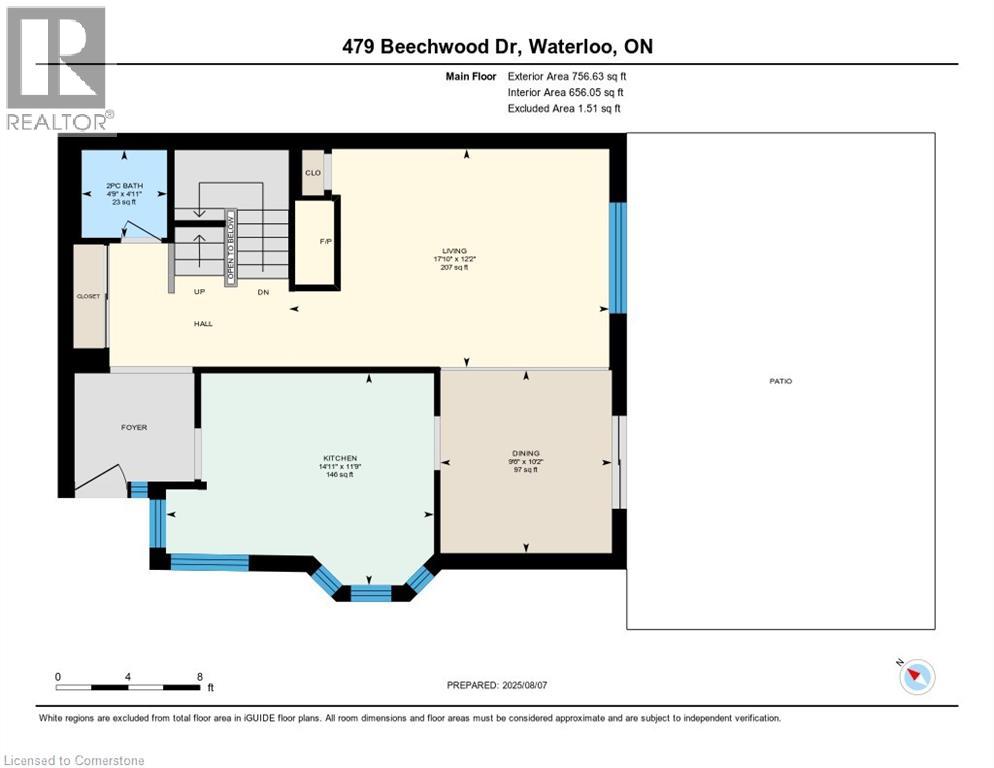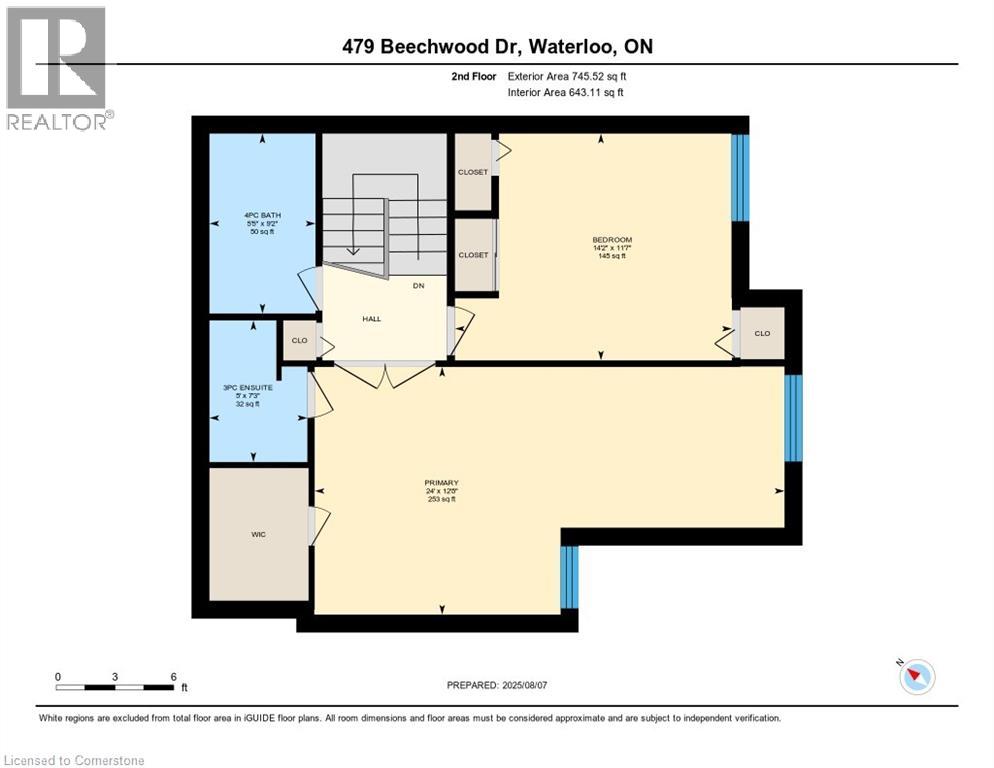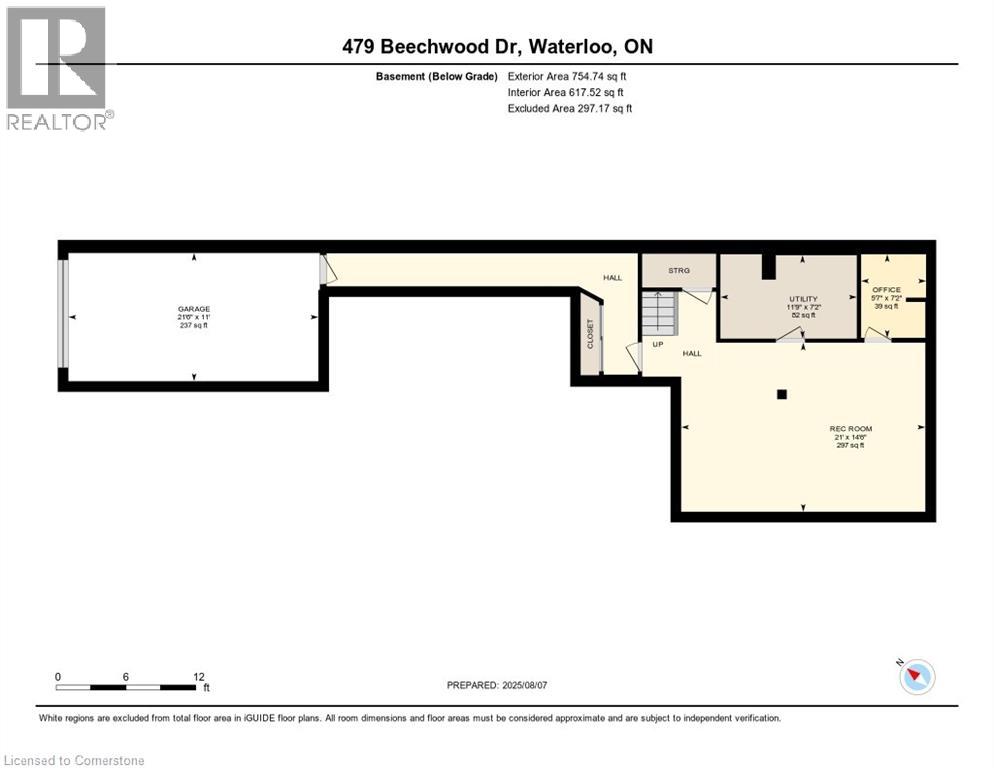479 Beechwood Drive Unit# 3 Waterloo, Ontario N2T 1H8
$599,900Maintenance, Insurance, Landscaping, Property Management, Water
$624.32 Monthly
Maintenance, Insurance, Landscaping, Property Management, Water
$624.32 MonthlyBeautiful Executive Townhome in Prestigious Beechwood West. Welcome to this beautifully updated executive townhouse condo, ideally situated in the highly sought-after and mature Beechwood neighbourhood. Offering over 1900 sq ft of finished living space, this spacious 2-bedroom, 3-bath home provides the perfect blend of comfort, style, and convenience. Step inside to a large, welcoming foyer with a convenient 2-piece powder room and large closet. The updated kitchen features abundant cabinetry, newer countertops, luxury vinyl flooring, appliances, and a modern sink. Enjoy your morning coffee in the cozy breakfast nook, filled with natural light. The open-concept dining and living areas boast elegant hardwood floors—ideal for hosting guests or enjoying quiet evenings. Sliding doors lead to a private outdoor patio, complete with a gazebo and landscaped gardens, offering a tranquil retreat. Upstairs, you'll find two generously sized bedrooms, both with ample closet space and custom drapery. The primary suite features a double-door entry, walk-in closet, and a private 3-piece ensuite. The finished lower level expands your living space with newer flooring, the recreation room is huge and great for family gatherings, a dedicated laundry room with extra storage, and a versatile bonus room—perfect for a home office, gym, or craft area. Custom window coverings throughout, many updates and move in ready! Live carefree at Beechwood Villas, where you’ll enjoy exclusive access to the outdoor pool and tennis court. Plenty of visitor parking adds to the convenience of this fantastic community (id:63008)
Property Details
| MLS® Number | 40757160 |
| Property Type | Single Family |
| AmenitiesNearBy | Hospital, Public Transit, Shopping |
| CommunityFeatures | Quiet Area |
| EquipmentType | Other, Water Heater |
| Features | Paved Driveway, Gazebo, Automatic Garage Door Opener, Private Yard |
| ParkingSpaceTotal | 2 |
| PoolType | Inground Pool |
| RentalEquipmentType | Other, Water Heater |
| Structure | Tennis Court |
Building
| BathroomTotal | 3 |
| BedroomsAboveGround | 2 |
| BedroomsTotal | 2 |
| Appliances | Central Vacuum, Dishwasher, Dryer, Refrigerator, Stove, Water Softener, Washer, Window Coverings, Garage Door Opener |
| ArchitecturalStyle | 2 Level |
| BasementDevelopment | Finished |
| BasementType | Full (finished) |
| ConstructedDate | 1983 |
| ConstructionStyleAttachment | Attached |
| CoolingType | Central Air Conditioning |
| ExteriorFinish | Brick, Vinyl Siding |
| HalfBathTotal | 1 |
| HeatingFuel | Natural Gas |
| HeatingType | Forced Air |
| StoriesTotal | 2 |
| SizeInterior | 1916 Sqft |
| Type | Row / Townhouse |
| UtilityWater | Municipal Water |
Parking
| Attached Garage | |
| Visitor Parking |
Land
| Acreage | No |
| LandAmenities | Hospital, Public Transit, Shopping |
| Sewer | Municipal Sewage System |
| SizeTotalText | Under 1/2 Acre |
| ZoningDescription | Rmu-20 |
Rooms
| Level | Type | Length | Width | Dimensions |
|---|---|---|---|---|
| Second Level | 4pc Bathroom | 9'2'' x 5'5'' | ||
| Second Level | Full Bathroom | 7'3'' x 5'0'' | ||
| Second Level | Bedroom | 11'7'' x 14'2'' | ||
| Second Level | Primary Bedroom | 12'8'' x 24'0'' | ||
| Basement | Utility Room | 7'2'' x 11'9'' | ||
| Basement | Office | 7'2'' x 5'7'' | ||
| Basement | Recreation Room | 14'6'' x 21'0'' | ||
| Main Level | 2pc Bathroom | 4'11'' x 4'9'' | ||
| Main Level | Living Room | 12'2'' x 17'10'' | ||
| Main Level | Dining Room | 10'2'' x 9'6'' | ||
| Main Level | Kitchen | 11'9'' x 14'11'' |
https://www.realtor.ca/real-estate/28715778/479-beechwood-drive-unit-3-waterloo
Denise Braun
Salesperson
901 Victoria St. N.
Kitchener, Ontario N2B 3C3

