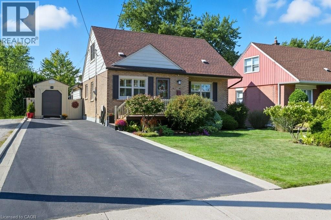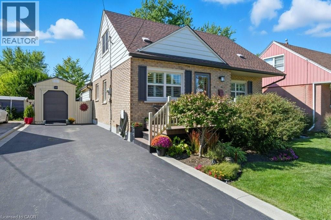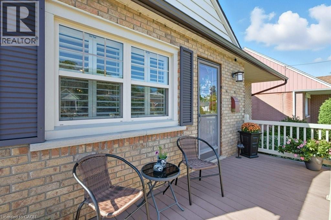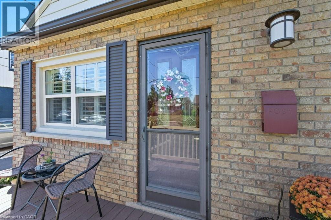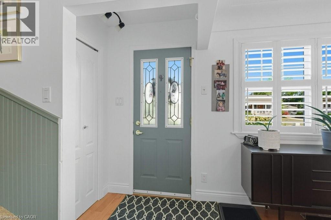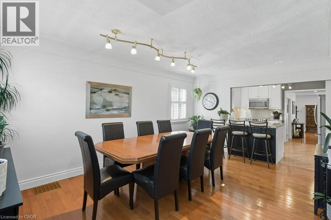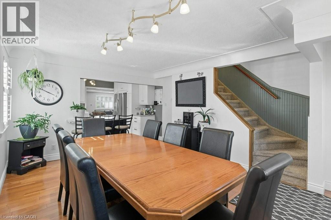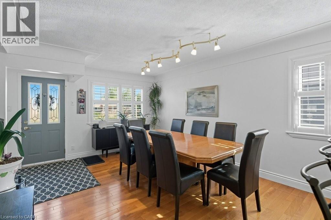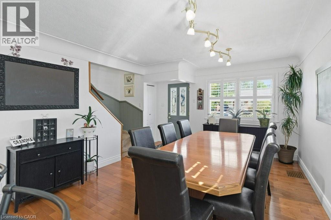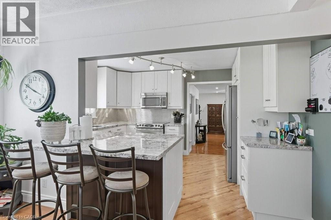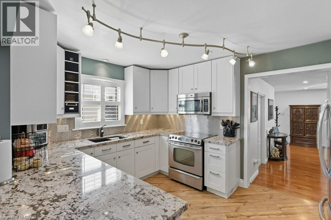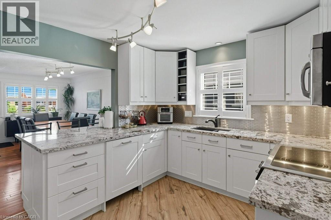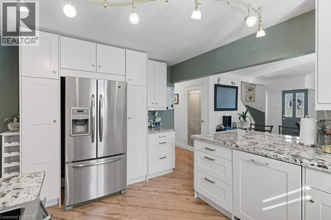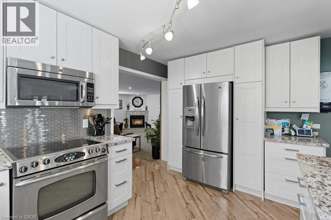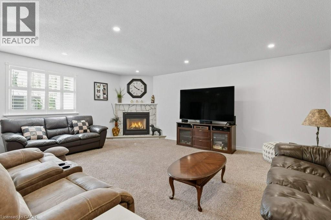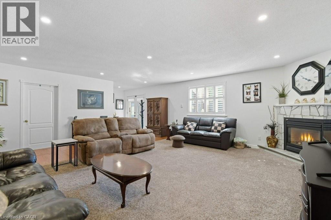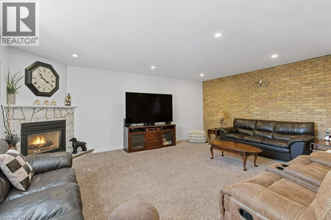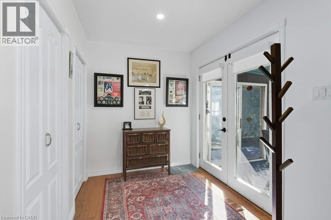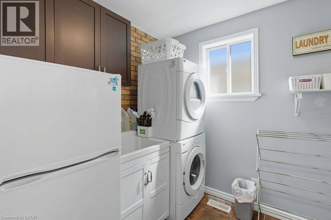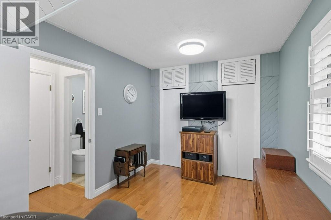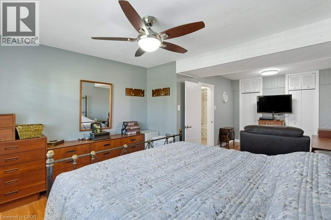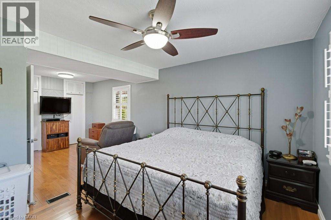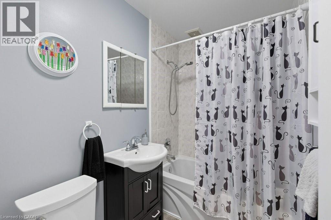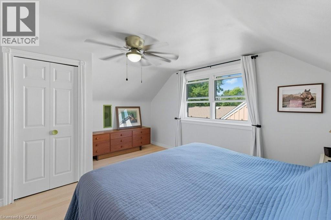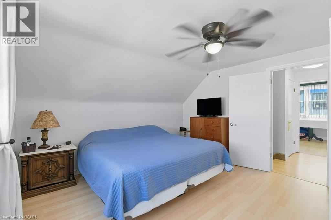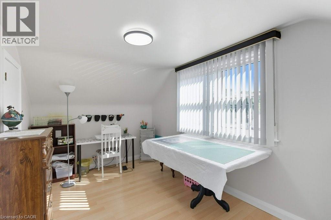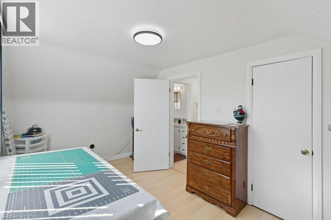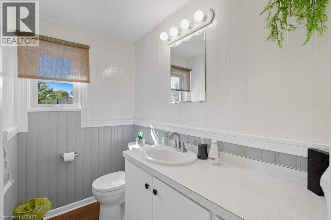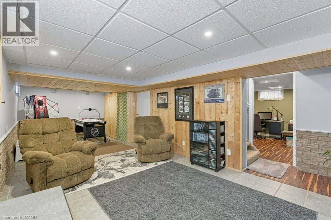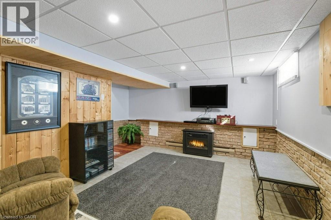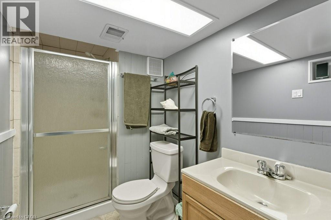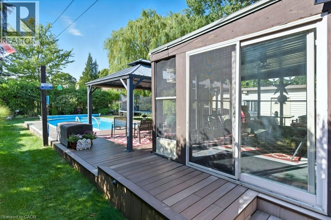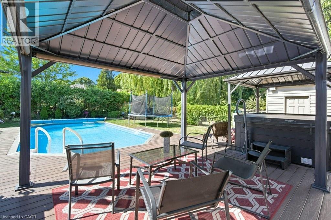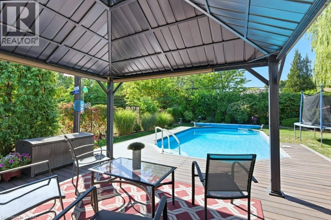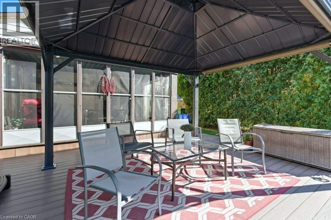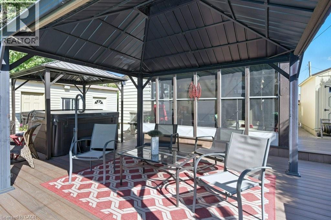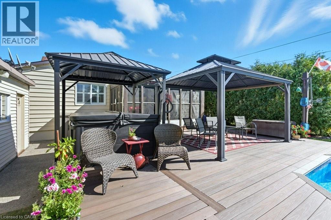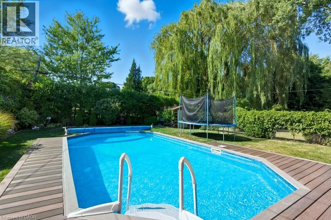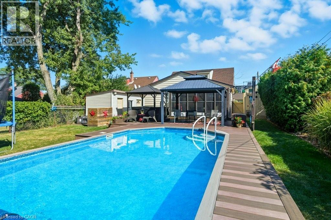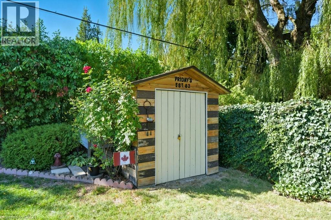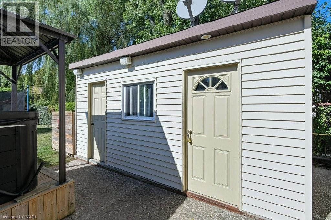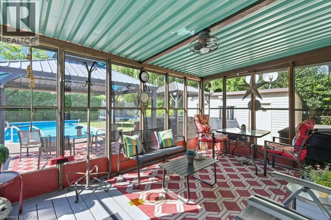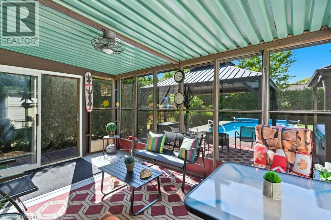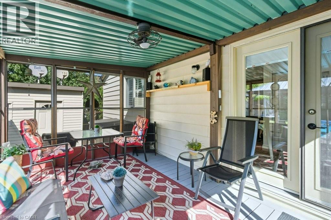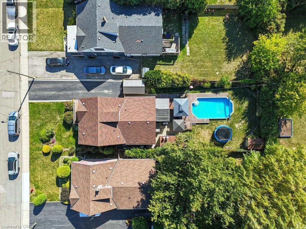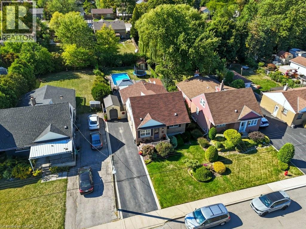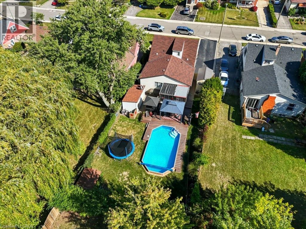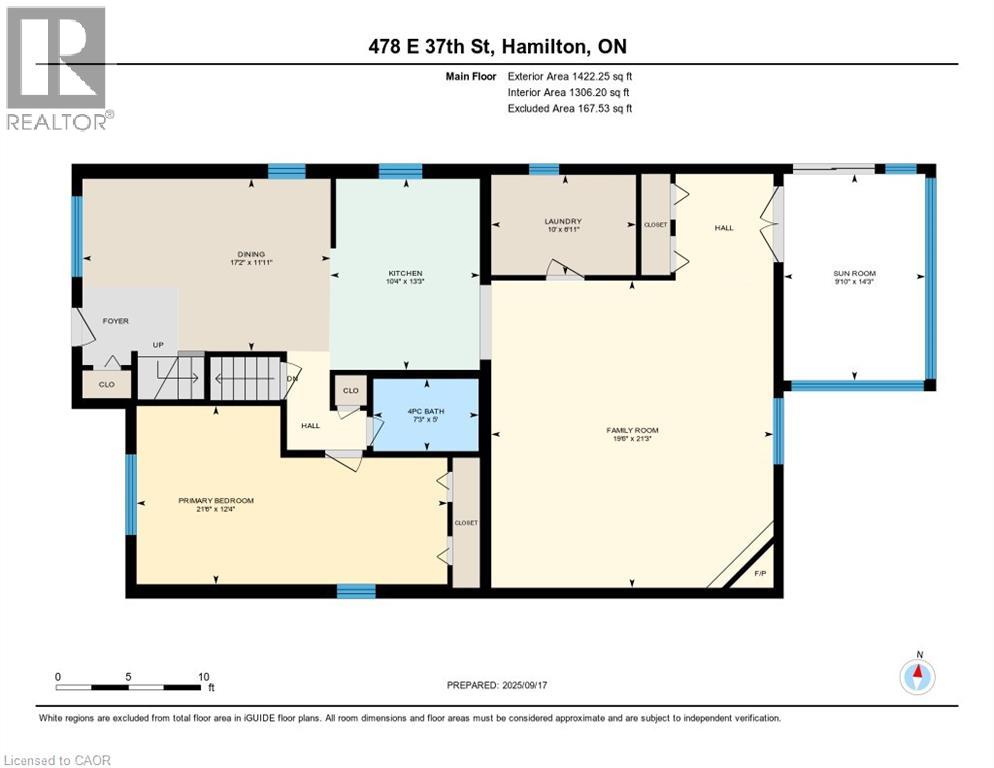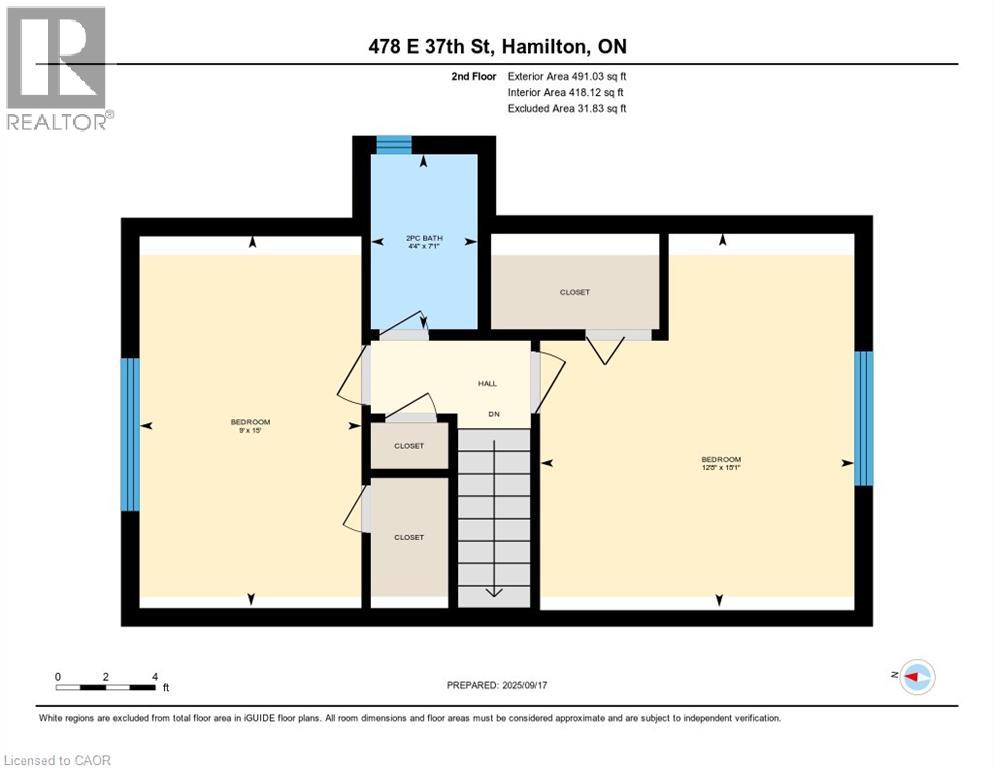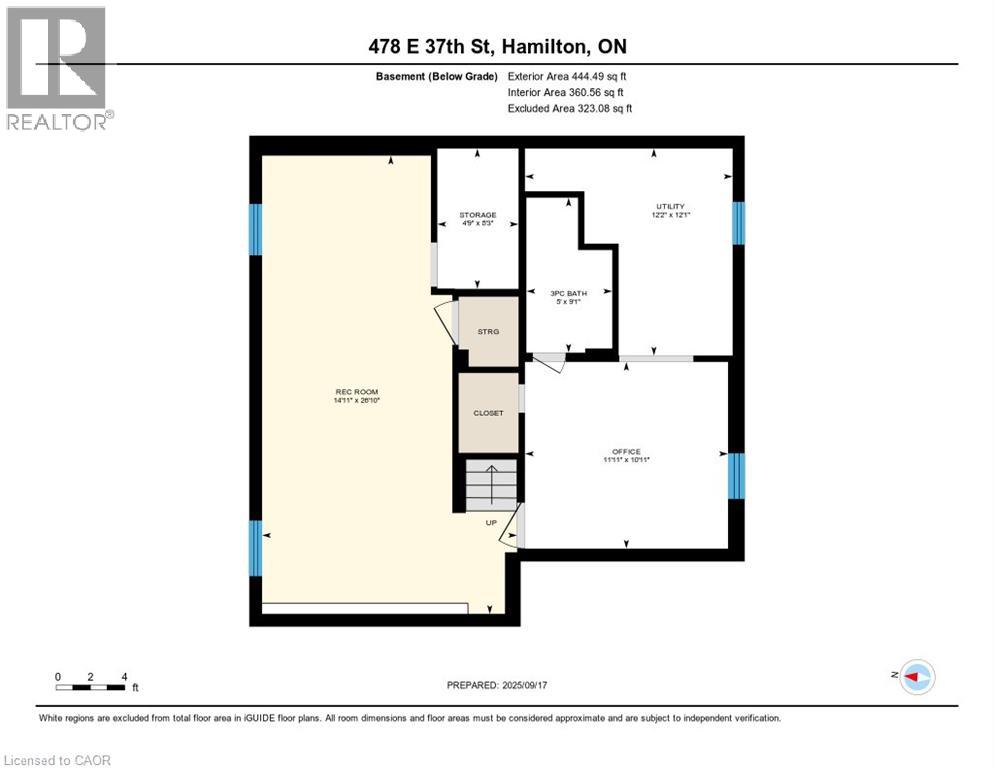478 East 37th Street Hamilton, Ontario L8V 4B9
$799,900
Welcome to this charming and deceptively spacious 1.5 storey home, ideally situated on a generous 51' x 150' lot in the heart of Hamilton Mountain, in the highly sought-after Macassa neighbourhood! Lovingly cared for and meticulously maintained by the same owner for the past 43 years, this home is a rare gem offering timeless character, thoughtful updates, and room for the whole family! Step inside to discover an oversized dining room perfect for hosting family gatherings and a beautifully updated kitchen featuring granite countertops, stainless steel appliances, and a stylish breakfast bar. The main floor also boasts an expansive primary bedroom with a cozy sitting area, complemented by a modern main 4-piece bathroom. The true showstopper of this home is the stunning family room addition, complete with a warm gas fireplace, pot lights, and an exposed brick feature wall that brings both warmth and character. From here, walk out to the fabulous 3-season sunroom an ideal spot for relaxing or entertaining which then leads to your private backyard oasis. Enjoy maintenance-free composite decking, a fabulous gazebo, three storage sheds, a hot tub, and a sparkling onground pool all surrounded by meticulously landscaped gardens that create a peaceful and picture-perfect retreat. There is a basement under the original home offers full ceiling height and features a finished rec room, home office, and an additional 3-piece bathroom. Located just minutes from all amenities, schools, parks, public transit, and with easy access to the Linc, Red Hill, and Highway 403! This incredible family home truly has it all! Don't miss your chance to own this exceptional property! Book your private showing today! (id:63008)
Open House
This property has open houses!
2:00 pm
Ends at:4:00 pm
Charming 1.5-storey home on a 51' x 150' lot in Macassa! Features include updated kitchen - large dining room - main-floor primary bedroom - stunning family room with gas fireplace - 3-season sunroom
Property Details
| MLS® Number | 40757456 |
| Property Type | Single Family |
| AmenitiesNearBy | Hospital, Park, Public Transit, Schools, Shopping |
| EquipmentType | Water Heater |
| Features | Paved Driveway, Gazebo, Private Yard |
| ParkingSpaceTotal | 2 |
| PoolType | On Ground Pool |
| RentalEquipmentType | Water Heater |
| Structure | Shed |
| ViewType | City View |
Building
| BathroomTotal | 3 |
| BedroomsAboveGround | 3 |
| BedroomsTotal | 3 |
| Appliances | Central Vacuum, Dishwasher, Dryer, Freezer, Refrigerator, Stove, Washer, Microwave Built-in |
| BasementDevelopment | Finished |
| BasementType | Partial (finished) |
| ConstructedDate | 1951 |
| ConstructionStyleAttachment | Detached |
| CoolingType | Central Air Conditioning |
| ExteriorFinish | Brick, Metal |
| FireProtection | Smoke Detectors |
| FireplacePresent | Yes |
| FireplaceTotal | 1 |
| FoundationType | Block |
| HalfBathTotal | 1 |
| HeatingFuel | Natural Gas |
| HeatingType | Forced Air |
| StoriesTotal | 2 |
| SizeInterior | 1913 Sqft |
| Type | House |
| UtilityWater | Municipal Water |
Land
| Acreage | No |
| FenceType | Fence |
| LandAmenities | Hospital, Park, Public Transit, Schools, Shopping |
| Sewer | Municipal Sewage System |
| SizeDepth | 150 Ft |
| SizeFrontage | 51 Ft |
| SizeIrregular | 0.18 |
| SizeTotal | 0.18 Ac|under 1/2 Acre |
| SizeTotalText | 0.18 Ac|under 1/2 Acre |
| ZoningDescription | R1 |
Rooms
| Level | Type | Length | Width | Dimensions |
|---|---|---|---|---|
| Second Level | 2pc Bathroom | 4'4'' x 7'1'' | ||
| Second Level | Bedroom | 12'8'' x 15'1'' | ||
| Second Level | Bedroom | 9'0'' x 15'0'' | ||
| Basement | Storage | 4'9'' x 8'3'' | ||
| Basement | Utility Room | 12'2'' x 12'1'' | ||
| Basement | 3pc Bathroom | 5'0'' x 9'1'' | ||
| Basement | Office | 11'11'' x 10'11'' | ||
| Basement | Recreation Room | 14'11'' x 26'10'' | ||
| Main Level | Sunroom | 14'3'' x 9'10'' | ||
| Main Level | Family Room | 21'3'' x 19'6'' | ||
| Main Level | Laundry Room | 6'11'' x 10'0'' | ||
| Main Level | Primary Bedroom | 12'4'' x 21'6'' | ||
| Main Level | 4pc Bathroom | 5'0'' x 7'3'' | ||
| Main Level | Eat In Kitchen | 13'3'' x 10'4'' | ||
| Main Level | Dining Room | 11'11'' x 17'2'' |
https://www.realtor.ca/real-estate/28879509/478-east-37th-street-hamilton
Cindy Cloutier
Salesperson
296 Dundas Street E.
Waterdown, Ontario L0R 2H0

