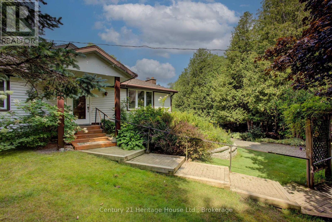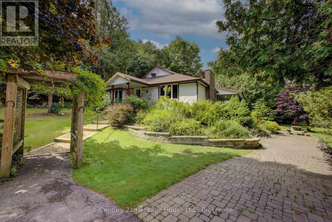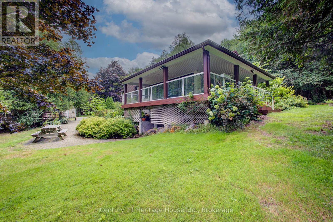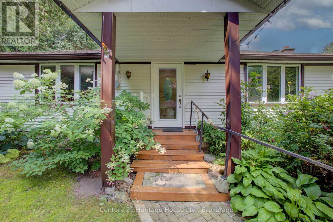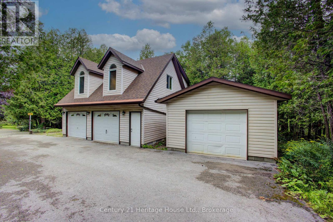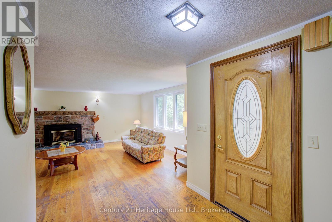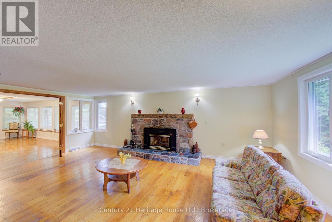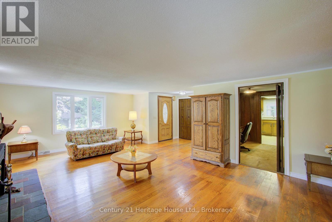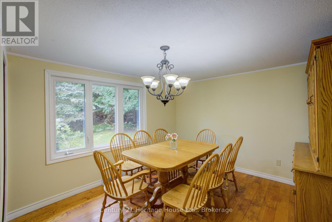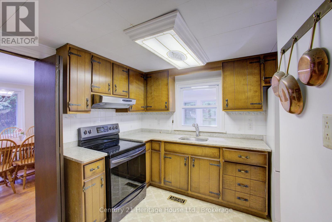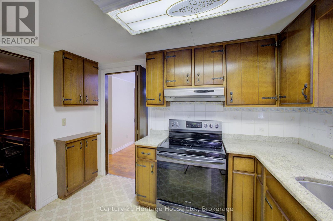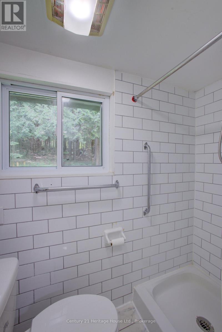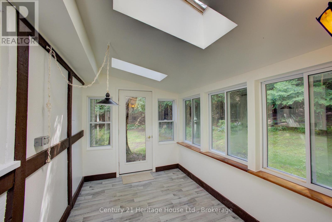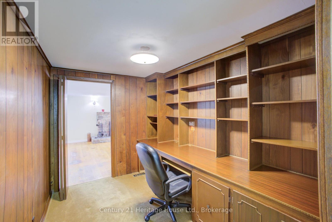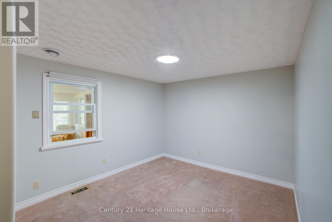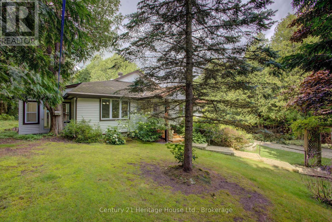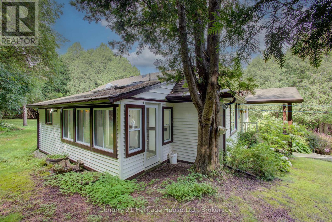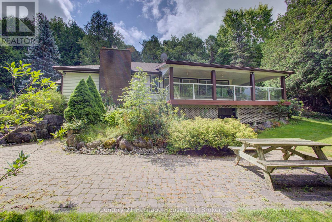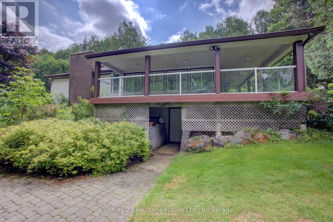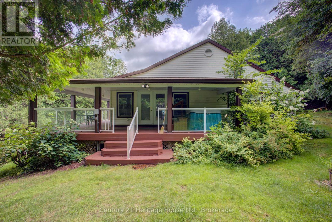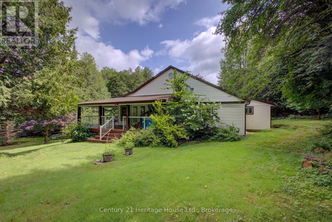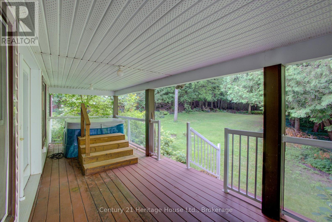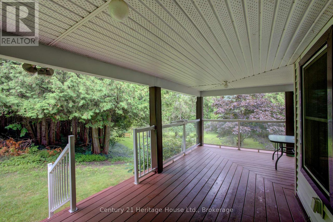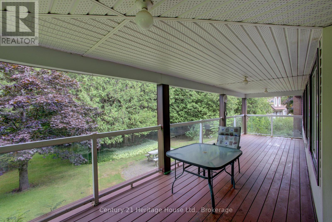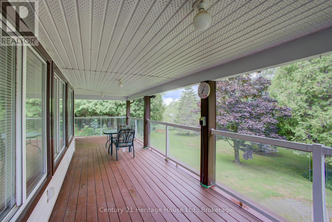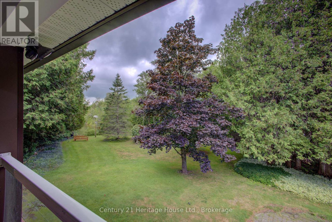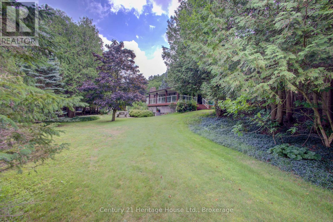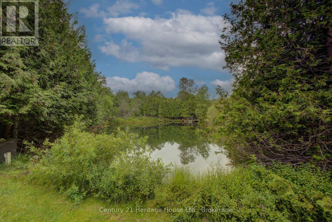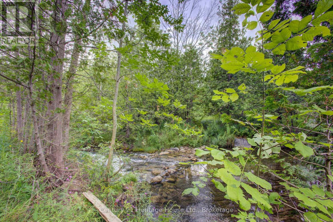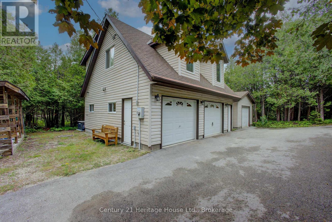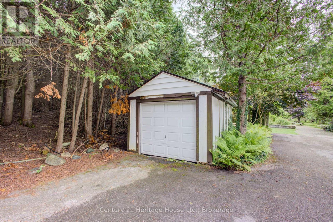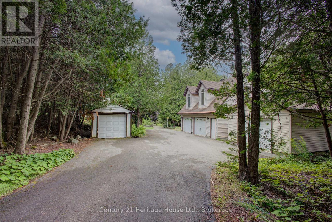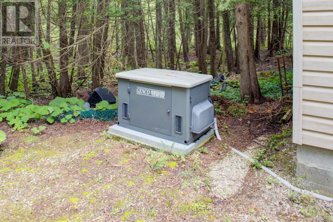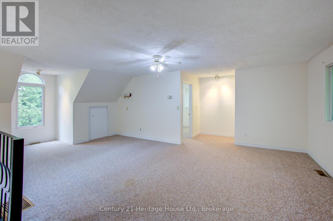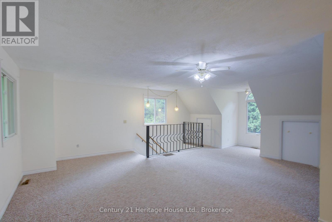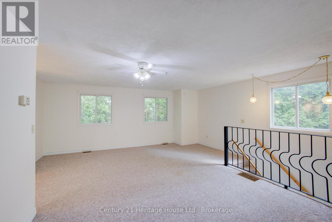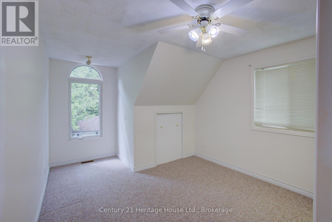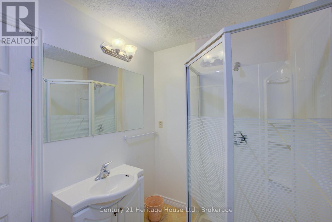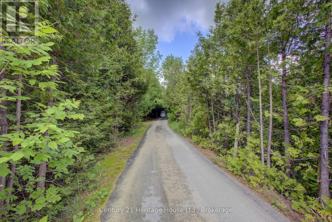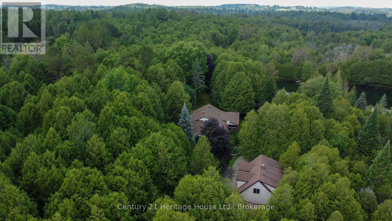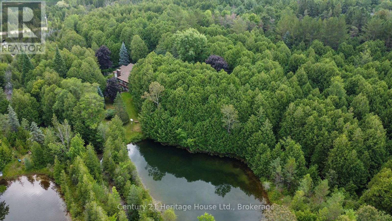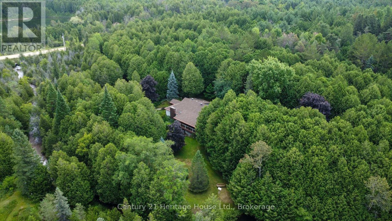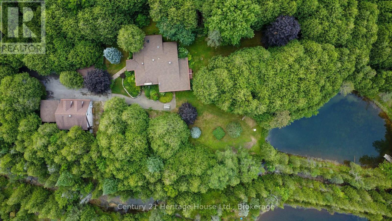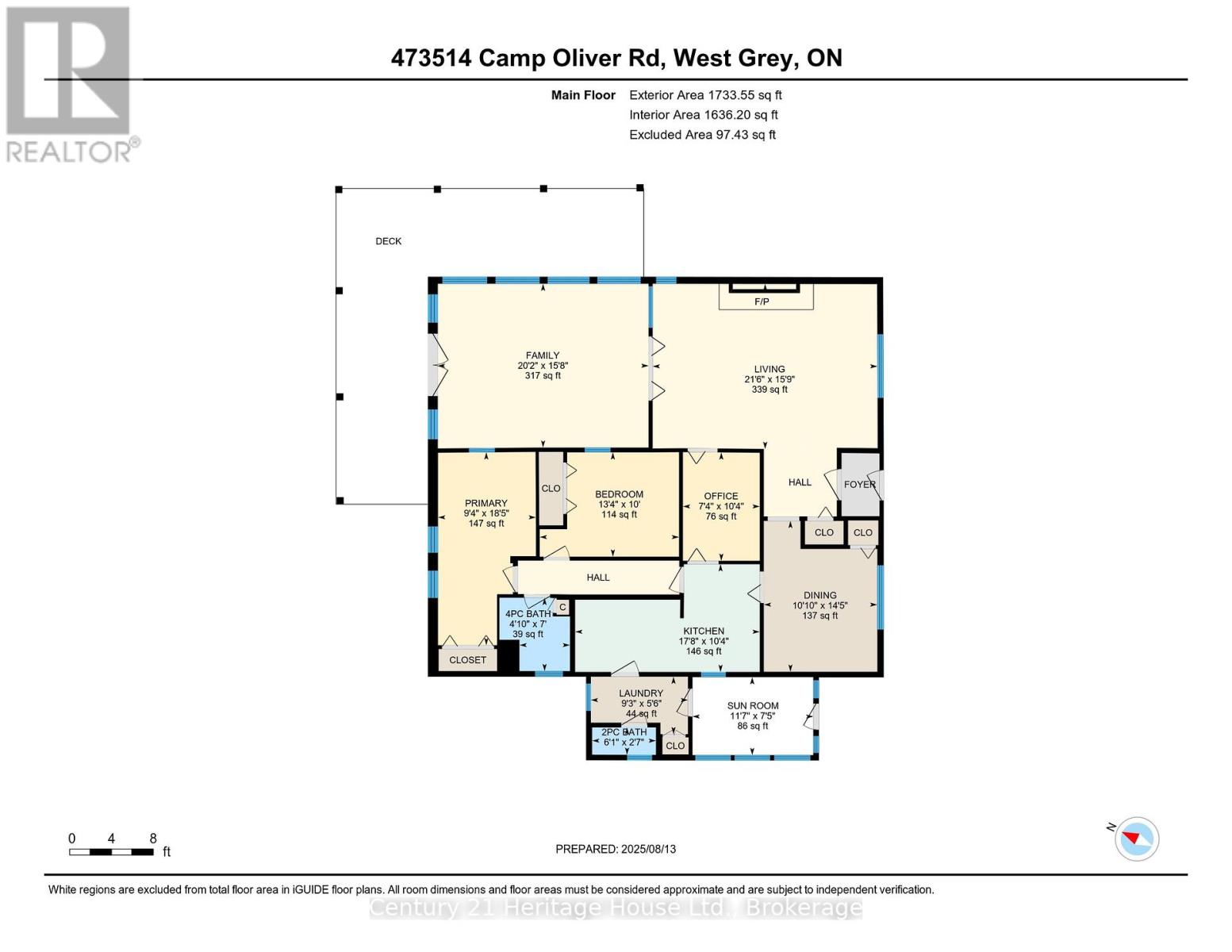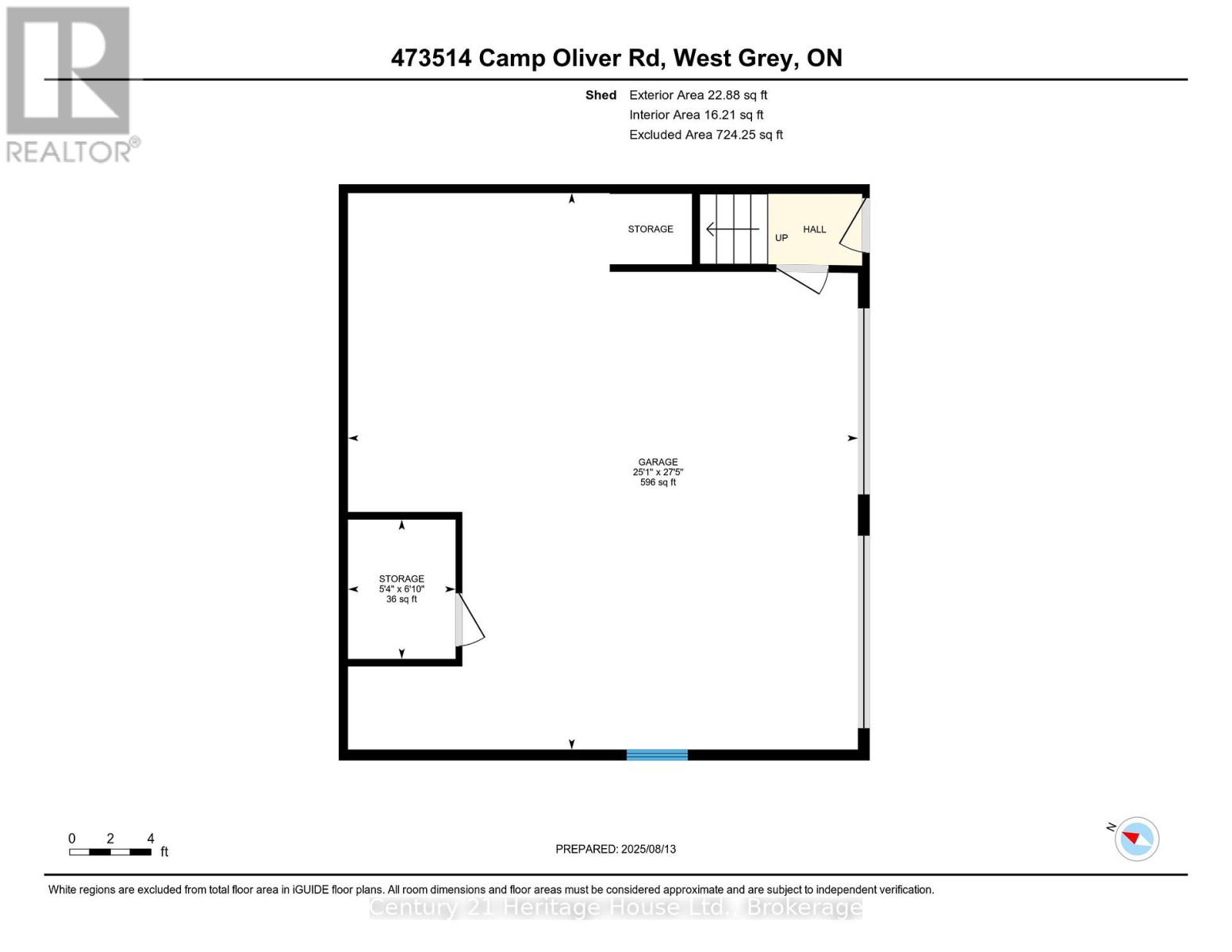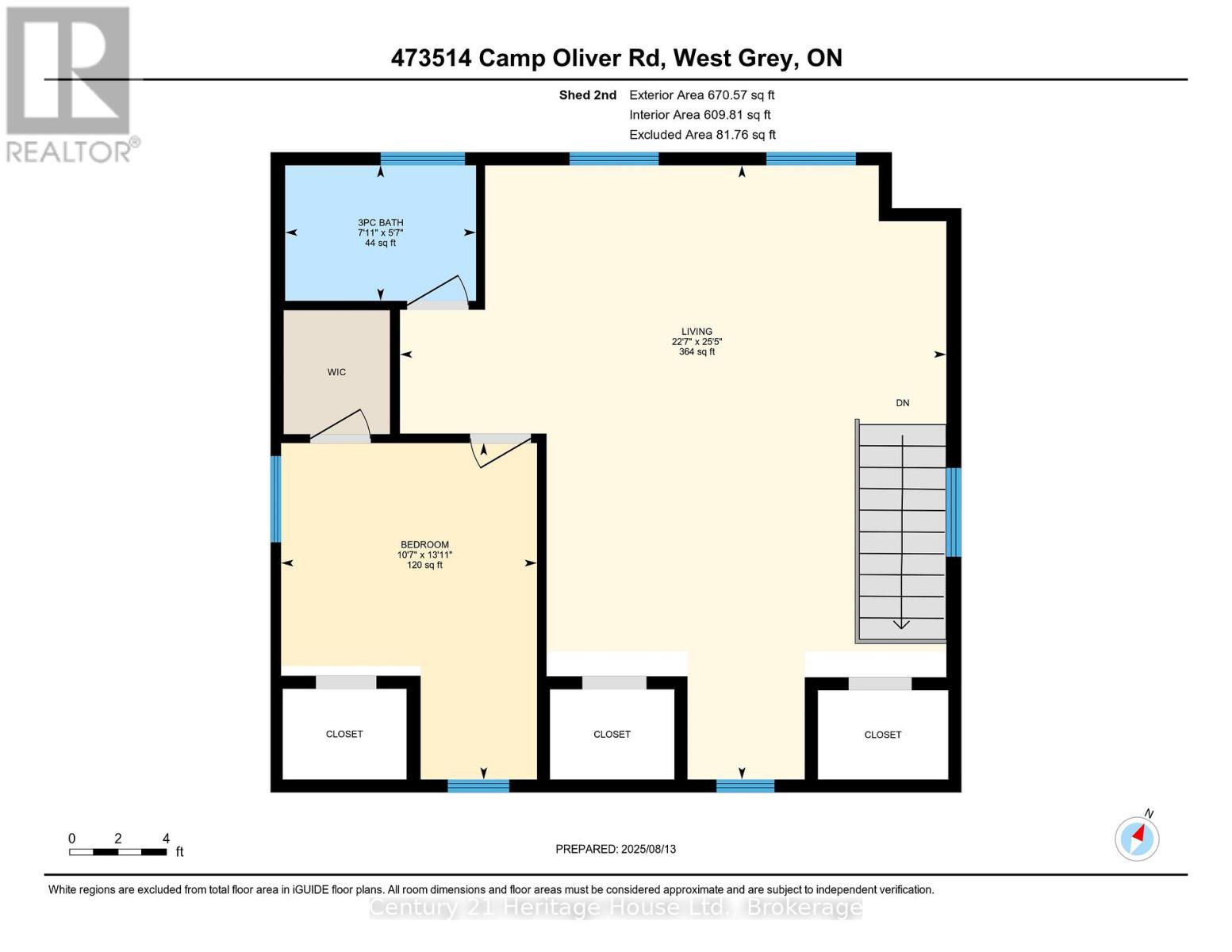473514 Camp Oliver Road West Grey, Ontario N0C 1K0
$799,000
Discover your own private escape on approximately 6.45 picturesque acres featuring a mix of open space and mature trees. Whether you envision a year-round home or a peaceful cottage getaway, this property offers a serene setting complete with a pond and meandering creek. A paved driveway leads to a detached heated double car garage with a one bedroom and 3-piece bath apartment-style space above perfect for guests, friend and in-laws. A standby generator adds peace of mind, while the treed surroundings ensure privacy. A rare combination of natural beauty and practical features, all within easy reach of nearby amenities. In addition, there are two other stand alone garages (one with gravel base and one with concrete). (id:63008)
Property Details
| MLS® Number | X12396433 |
| Property Type | Single Family |
| Community Name | West Grey |
| CommunityFeatures | Fishing |
| Easement | Environment Protected, None |
| EquipmentType | Propane Tank |
| Features | Wooded Area, Irregular Lot Size, Country Residential |
| ParkingSpaceTotal | 10 |
| RentalEquipmentType | Propane Tank |
| Structure | Deck, Shed |
| WaterFrontType | Waterfront |
Building
| BathroomTotal | 2 |
| BedroomsAboveGround | 2 |
| BedroomsTotal | 2 |
| Age | 51 To 99 Years |
| Amenities | Fireplace(s) |
| Appliances | Central Vacuum, Water Heater, Water Treatment, Dishwasher, Dryer, Microwave, Stove, Refrigerator |
| ArchitecturalStyle | Bungalow |
| BasementType | Crawl Space, Partial |
| CoolingType | Central Air Conditioning |
| ExteriorFinish | Vinyl Siding |
| FireplacePresent | Yes |
| FireplaceTotal | 1 |
| FoundationType | Unknown |
| HalfBathTotal | 1 |
| HeatingFuel | Propane |
| HeatingType | Forced Air |
| StoriesTotal | 1 |
| SizeInterior | 1500 - 2000 Sqft |
| Type | House |
Parking
| Detached Garage | |
| Garage |
Land
| AccessType | Public Road |
| Acreage | Yes |
| Sewer | Septic System |
| SizeDepth | 667 Ft |
| SizeFrontage | 355 Ft |
| SizeIrregular | 355 X 667 Ft ; Lot Size Irregular, See R-plan In Docs |
| SizeTotalText | 355 X 667 Ft ; Lot Size Irregular, See R-plan In Docs|5 - 9.99 Acres |
| SurfaceWater | Lake/pond |
| ZoningDescription | A2 & Ne |
Rooms
| Level | Type | Length | Width | Dimensions |
|---|---|---|---|---|
| Main Level | Family Room | 6.15 m | 4.78 m | 6.15 m x 4.78 m |
| Main Level | Living Room | 6.56 m | 4.81 m | 6.56 m x 4.81 m |
| Main Level | Dining Room | 3.31 m | 4.4 m | 3.31 m x 4.4 m |
| Main Level | Kitchen | 5.39 m | 3.14 m | 5.39 m x 3.14 m |
| Main Level | Bedroom | 2.86 m | 5.63 m | 2.86 m x 5.63 m |
| Main Level | Bedroom 2 | 4.06 m | 3.04 m | 4.06 m x 3.04 m |
| Main Level | Bathroom | 1.47 m | 2.14 m | 1.47 m x 2.14 m |
| Main Level | Bathroom | 1.86 m | 0.8 m | 1.86 m x 0.8 m |
| Main Level | Laundry Room | 2.83 m | 1.68 m | 2.83 m x 1.68 m |
| Main Level | Office | 2.24 m | 3.16 m | 2.24 m x 3.16 m |
Utilities
| Cable | Available |
| Electricity | Installed |
| Sewer | Installed |
https://www.realtor.ca/real-estate/28847205/473514-camp-oliver-road-west-grey-west-grey
Paul Mcdonald
Salesperson
366 Garafraxa Street S.
Durham, Ontario N0G 1R0
Bruce Marshall
Salesperson
366 Garafraxa Street S.
Durham, Ontario N0G 1R0

