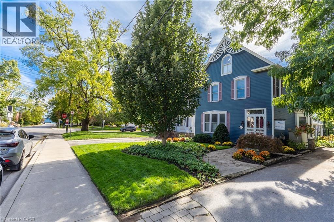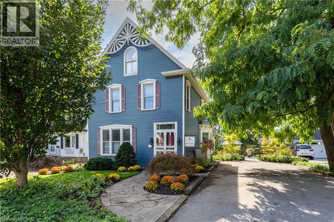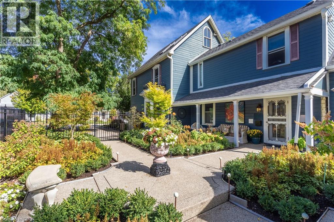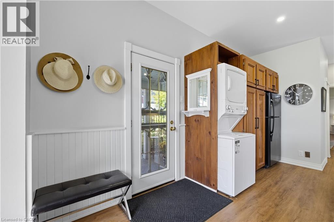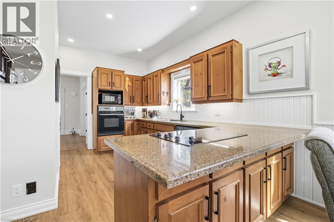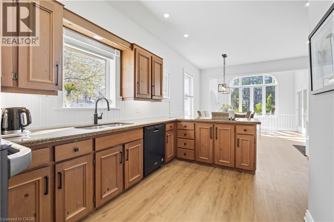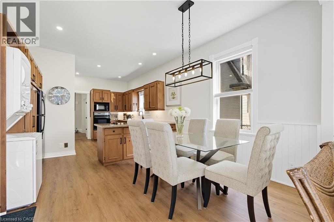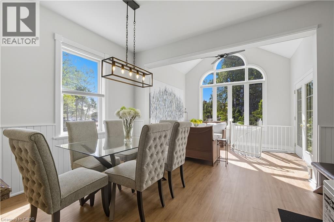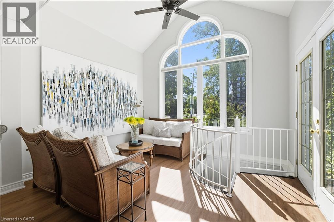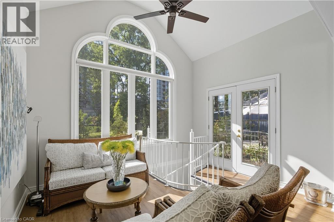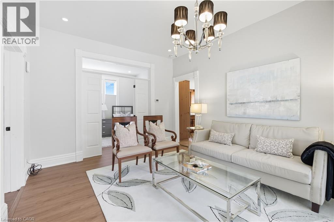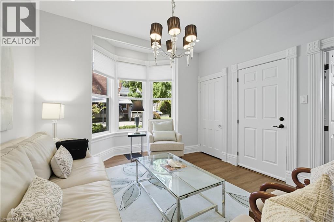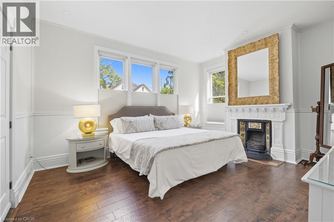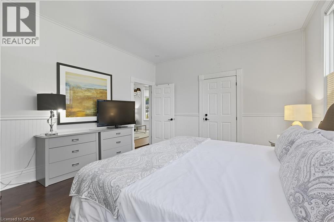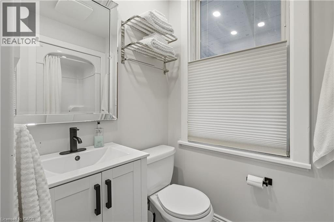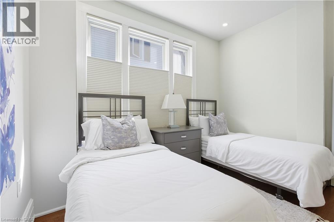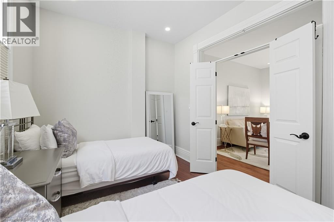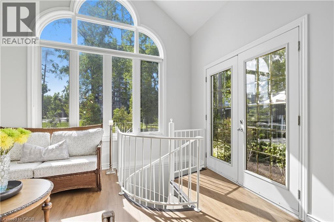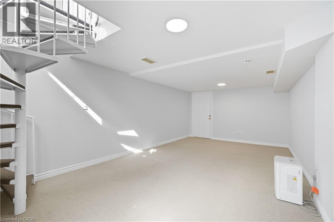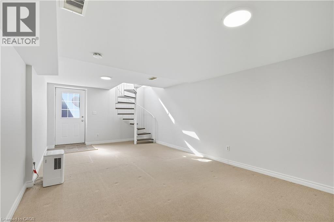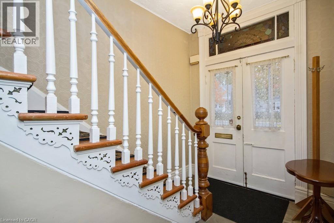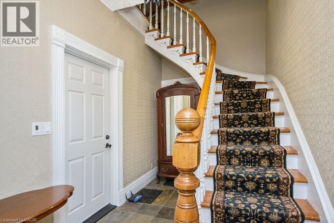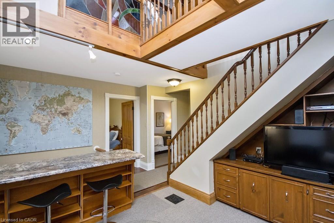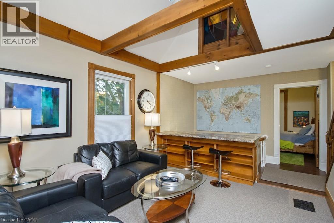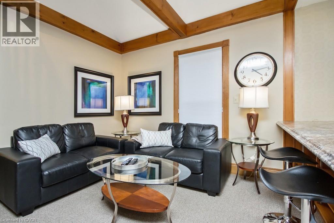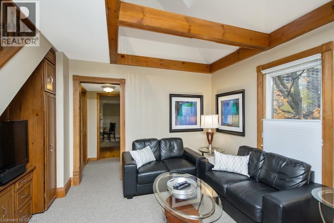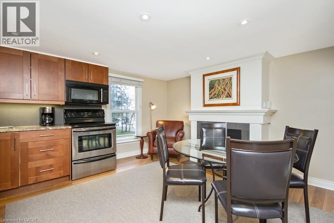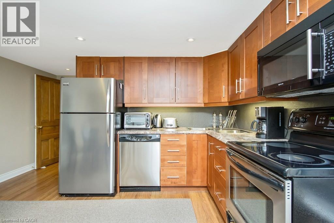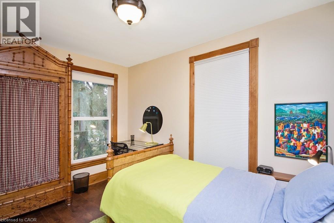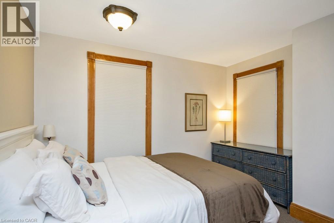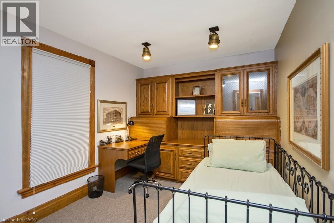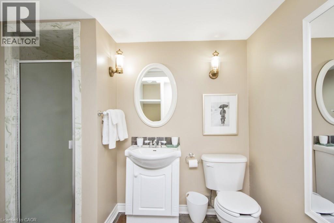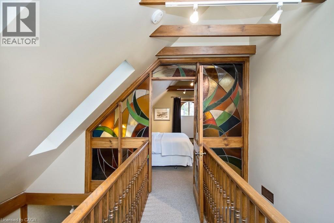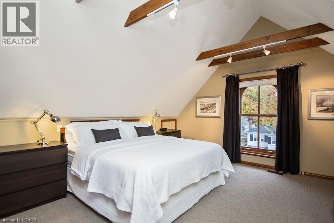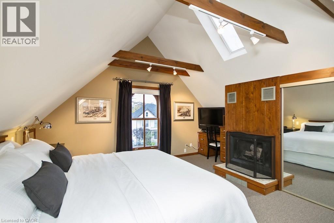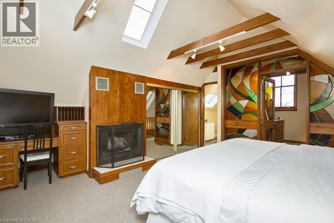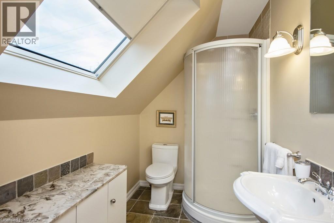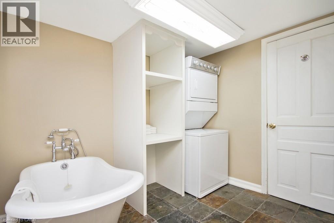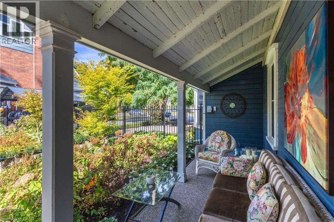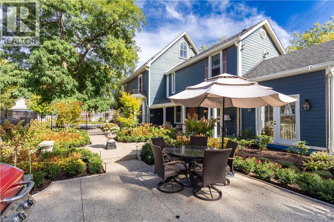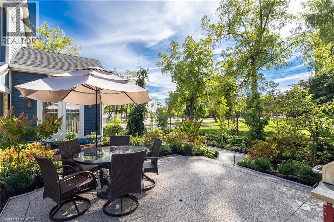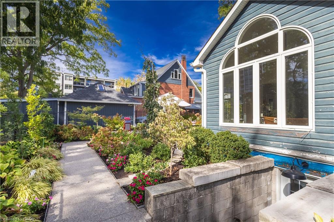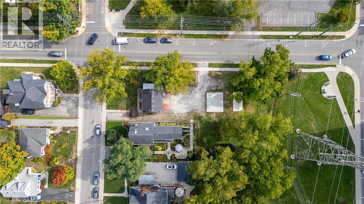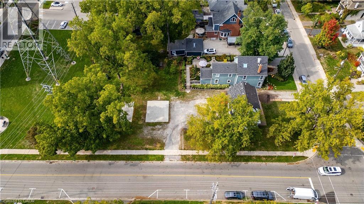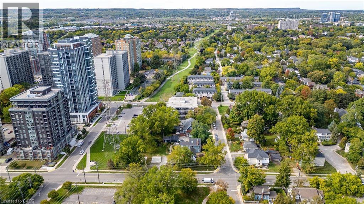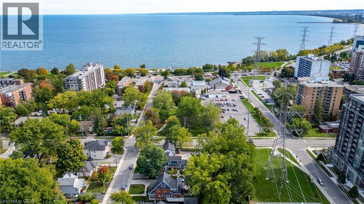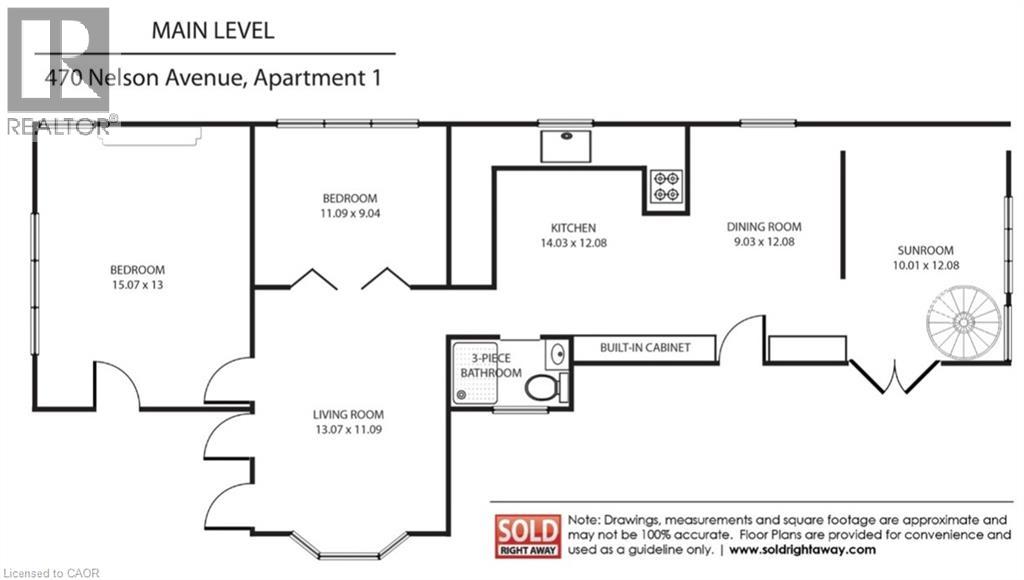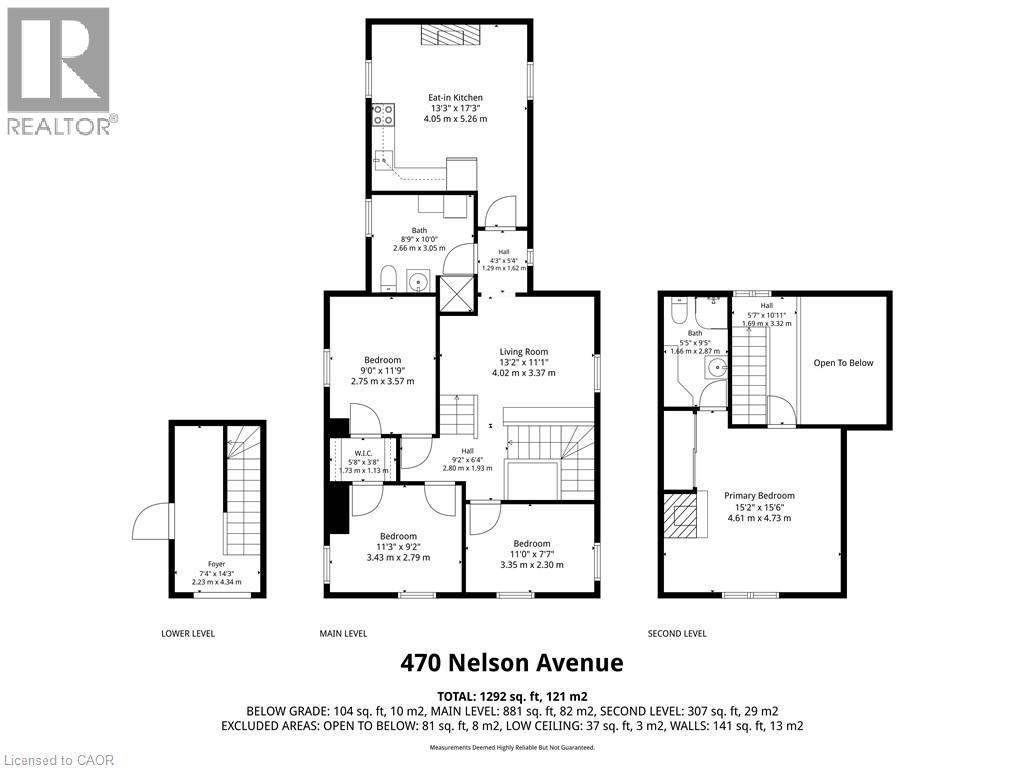470 Nelson Avenue Burlington, Ontario L7S 1N5
$1,449,900
A Sweet Blend of History in a New Age World!This stunning heritage home has been beautifully restored to capture the magic of a bygone era—seamlessly blended with today’s modern must-haves. A rare 2.5-storey residence, this property offers exceptional space and versatility. Currently featuring a main-floor and basement 2-bedroom, 1-bathroom apartment, plus a separate upper 4-bedroom, 2-bath unit, it’s ideal for multigenerational living or income potential! Enter through the charming side entrance, sheltered by a covered porch that overlooks the backyard oasis complete with perennial gardens and exposed aggregate concrete pathways. Inside, the main unit has been tastefully updated, showcasing an open-concept kitchen and dining area that overlooks the sunroom with floor-to-ceiling windows and warm afternoon light, cozy living room and primary bedroom with fireplace (ready for a gas insert) offer comfort and character, complemented by an additional bedroom, a 3-piece bathroom, in-suite laundry and a lower level family room with separate walk-up. The upper unit—currently rented—welcomes you with its original spiral staircase and offers three bedrooms, a bright living room, a generous eat-in kitchen with gas fireplace, 3-piece bathroom, and in-suite laundry. Upstairs, you’ll discover a private primary retreat with vaulted ceilings, a gas fireplace, and a 3-piece ensuite, where natural light pours in through the skylights. A truly unique property that blends historic charm with modern convenience, set in an unbeatable location near Burlington’s vibrant downtown and lakefront. (id:63008)
Property Details
| MLS® Number | 40776803 |
| Property Type | Single Family |
| AmenitiesNearBy | Beach, Hospital, Park, Place Of Worship, Playground, Public Transit, Schools, Shopping |
| Features | Southern Exposure, Skylight, In-law Suite, Private Yard |
| ParkingSpaceTotal | 3 |
| Structure | Porch |
Building
| BathroomTotal | 3 |
| BedroomsAboveGround | 6 |
| BedroomsTotal | 6 |
| Appliances | Dryer, Microwave, Refrigerator, Stove, Washer |
| BasementDevelopment | Partially Finished |
| BasementType | Full (partially Finished) |
| ConstructedDate | 1885 |
| ConstructionMaterial | Wood Frame |
| ConstructionStyleAttachment | Detached |
| CoolingType | Central Air Conditioning |
| ExteriorFinish | Other, Wood |
| Fixture | Ceiling Fans |
| FoundationType | Block |
| HeatingFuel | Natural Gas |
| HeatingType | Forced Air |
| StoriesTotal | 2 |
| SizeInterior | 2374 Sqft |
| Type | House |
| UtilityWater | Municipal Water |
Land
| AccessType | Road Access, Highway Access |
| Acreage | No |
| LandAmenities | Beach, Hospital, Park, Place Of Worship, Playground, Public Transit, Schools, Shopping |
| LandscapeFeatures | Lawn Sprinkler |
| Sewer | Municipal Sewage System |
| SizeDepth | 106 Ft |
| SizeFrontage | 50 Ft |
| SizeTotalText | 1/2 - 1.99 Acres |
| ZoningDescription | Drl |
Rooms
| Level | Type | Length | Width | Dimensions |
|---|---|---|---|---|
| Second Level | 3pc Bathroom | Measurements not available | ||
| Second Level | Bedroom | 11'3'' x 9'2'' | ||
| Second Level | Bedroom | 11'3'' x 9'2'' | ||
| Second Level | Bedroom | 11'0'' x 7'7'' | ||
| Second Level | Eat In Kitchen | 13'3'' x 17'3'' | ||
| Second Level | Living Room | 13'2'' x 11'1'' | ||
| Third Level | Primary Bedroom | 15'2'' x 15'6'' | ||
| Third Level | 3pc Bathroom | Measurements not available | ||
| Main Level | 3pc Bathroom | Measurements not available | ||
| Main Level | Bedroom | 11'9'' x 9'4'' | ||
| Main Level | Primary Bedroom | 15'7'' x 13'0'' | ||
| Main Level | Living Room | 13'7'' x 11'9'' | ||
| Main Level | Dining Room | 9'3'' x 12'8'' | ||
| Main Level | Kitchen | 14'3'' x 12'8'' | ||
| Main Level | Sunroom | 10'1'' x 12'8'' |
https://www.realtor.ca/real-estate/28960082/470-nelson-avenue-burlington
Kristen Desrochers
Salesperson
3060 Mainway Suite 200a
Burlington, Ontario L7M 1A3
Shelagh A. Desrochers
Salesperson
Suite#200-3060 Mainway
Burlington, Ontario L7M 1A3

